Idées déco de salles de bain avec une douche à l'italienne et parquet clair
Trier par :
Budget
Trier par:Populaires du jour
1 - 20 sur 1 217 photos
1 sur 3
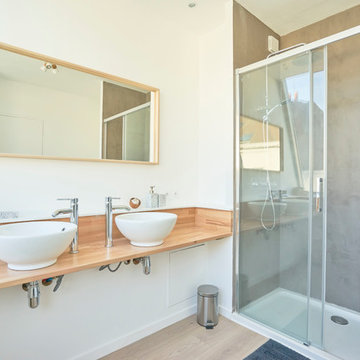
Idées déco pour une salle de bain principale contemporaine de taille moyenne avec des portes de placard blanches, une douche à l'italienne, un carrelage blanc, un mur blanc, parquet clair, une grande vasque, un plan de toilette en bois, un sol marron et une cabine de douche à porte coulissante.

Idées déco pour une petite salle de bain campagne en bois clair avec une douche à l'italienne, du carrelage en travertin, un mur blanc, parquet clair, un plan de toilette en bois, un placard sans porte, un carrelage gris et une vasque.

Large and modern master bathroom primary bathroom. Grey and white marble paired with warm wood flooring and door. Expansive curbless shower and freestanding tub sit on raised platform with LED light strip. Modern glass pendants and small black side table add depth to the white grey and wood bathroom. Large skylights act as modern coffered ceiling flooding the room with natural light.

This full home mid-century remodel project is in an affluent community perched on the hills known for its spectacular views of Los Angeles. Our retired clients were returning to sunny Los Angeles from South Carolina. Amidst the pandemic, they embarked on a two-year-long remodel with us - a heartfelt journey to transform their residence into a personalized sanctuary.
Opting for a crisp white interior, we provided the perfect canvas to showcase the couple's legacy art pieces throughout the home. Carefully curating furnishings that complemented rather than competed with their remarkable collection. It's minimalistic and inviting. We created a space where every element resonated with their story, infusing warmth and character into their newly revitalized soulful home.

Adjacent to the spectacular soaking tub is the custom-designed glass shower enclosure, framed by smoke-colored wall and floor tile. Oak flooring and cabinetry blend easily with the teak ceiling soffit details. Architecture and interior design by Pierre Hoppenot, Studio PHH Architects.
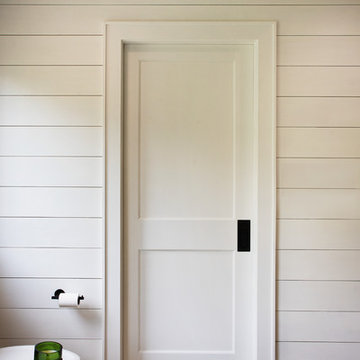
Cette photo montre une salle de bain principale nature en bois foncé de taille moyenne avec un placard en trompe-l'oeil, une baignoire indépendante, une douche à l'italienne, un carrelage blanc, un carrelage métro, un mur blanc, parquet clair, un lavabo encastré, un sol beige, aucune cabine et un plan de toilette noir.

Software(s) Used: Revit 2017
Inspiration pour une petite salle d'eau minimaliste en bois clair avec un placard en trompe-l'oeil, une douche à l'italienne, un bidet, un carrelage multicolore, mosaïque, un mur blanc, parquet clair, un lavabo posé, un plan de toilette en stratifié, un sol marron, une cabine de douche à porte battante et un plan de toilette blanc.
Inspiration pour une petite salle d'eau minimaliste en bois clair avec un placard en trompe-l'oeil, une douche à l'italienne, un bidet, un carrelage multicolore, mosaïque, un mur blanc, parquet clair, un lavabo posé, un plan de toilette en stratifié, un sol marron, une cabine de douche à porte battante et un plan de toilette blanc.
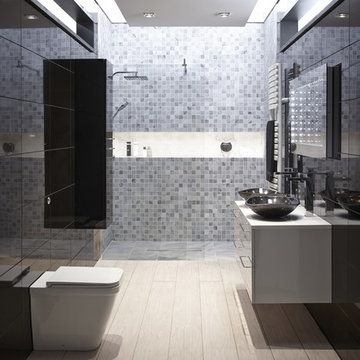
Simply beautiful and truly functional spaces, reflective surfaces and textures that accentuate the feeling of space. Large mirrors reflect the high gloss furniture while clever tiling and a walk-in shower divides the space into function-led areas. To ensure every detail is perfect, trust bathstore’s Expert Installation Service, with a 5-year craftsmanship guarantee.

Idées déco pour une grande salle de bain principale contemporaine en bois brun avec un placard à porte plane, une douche à l'italienne, parquet clair, un lavabo intégré, une cabine de douche à porte battante, un carrelage blanc, un mur blanc, un plan de toilette en béton et des carreaux de céramique.
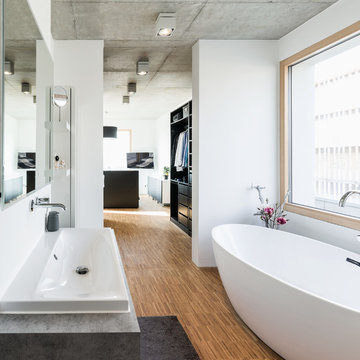
offenes Bad in der privaten Ebene des Elternschalfzimmers ohne Trennung mit Durchgang durch die Ankleide ins Schlafzimmer
Foto Markus Vogt
Exemple d'une très grande salle de bain principale moderne avec un placard sans porte, des portes de placard noires, une baignoire indépendante, une douche à l'italienne, WC séparés, un mur blanc, parquet clair, une vasque, un plan de toilette en surface solide, aucune cabine et un plan de toilette blanc.
Exemple d'une très grande salle de bain principale moderne avec un placard sans porte, des portes de placard noires, une baignoire indépendante, une douche à l'italienne, WC séparés, un mur blanc, parquet clair, une vasque, un plan de toilette en surface solide, aucune cabine et un plan de toilette blanc.
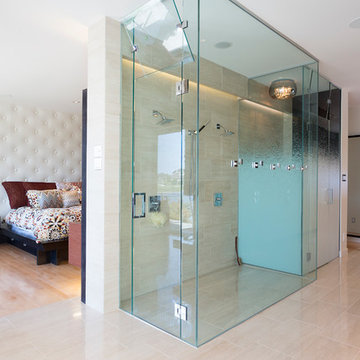
Duality Photographic
Aménagement d'une grande salle de bain principale contemporaine en bois foncé avec un carrelage beige, un placard à porte plane, une baignoire indépendante, une douche à l'italienne, des carreaux en allumettes, un mur blanc, parquet clair, une vasque, un plan de toilette en surface solide, un sol beige et une cabine de douche à porte battante.
Aménagement d'une grande salle de bain principale contemporaine en bois foncé avec un carrelage beige, un placard à porte plane, une baignoire indépendante, une douche à l'italienne, des carreaux en allumettes, un mur blanc, parquet clair, une vasque, un plan de toilette en surface solide, un sol beige et une cabine de douche à porte battante.
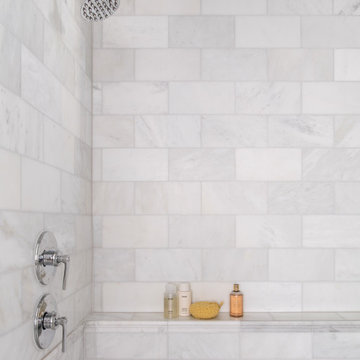
Classic, timeless and ideally positioned on a sprawling corner lot set high above the street, discover this designer dream home by Jessica Koltun. The blend of traditional architecture and contemporary finishes evokes feelings of warmth while understated elegance remains constant throughout this Midway Hollow masterpiece unlike no other. This extraordinary home is at the pinnacle of prestige and lifestyle with a convenient address to all that Dallas has to offer.

Large and modern master bathroom primary bathroom. Grey and white marble paired with warm wood flooring and door. Expansive curbless shower and freestanding tub sit on raised platform with LED light strip. Modern glass pendants and small black side table add depth to the white grey and wood bathroom. Large skylights act as modern coffered ceiling flooding the room with natural light.

Rénovation d'une salle de bain de 6m2 avec ajout d'une douche de plein pied et d'une baignoire ilot.
Esprit vacances, voyage, spa.
Reportage photos complet >> voir projet rénovation d'une salle de bain

Il bagno un luogo dove rilassarsi e ricaricare le proprie energie. Materiali naturali come il legno per il mobile e un tema Jungle per la carta da parati in bianco e nero posata dietro al mobile. Uno specchio "tondo" per accentuare l'armonia e ingrandire l'ambiente. Il mobile è di Cerasa mentre la lampada in gesso che illumina l'ambiente è di Sforzin illuminazione.
Foto di Simone Marulli

Idées déco pour une petite salle de bain principale contemporaine avec un placard à porte plane, des portes de placard beiges, une douche à l'italienne, WC suspendus, un carrelage blanc, des carreaux de céramique, un mur blanc, parquet clair, un lavabo posé, un plan de toilette en bois, un sol beige, un plan de toilette beige, meuble double vasque et meuble-lavabo suspendu.

Master bathroom with curbless corner shower and freestanding tub.
Banyan Photography
Idées déco pour une très grande salle de bain contemporaine avec un carrelage bleu, un carrelage multicolore, un placard à porte plane, des portes de placard marrons, une baignoire indépendante, une douche à l'italienne, WC suspendus, un carrelage en pâte de verre, un mur gris, parquet clair, un lavabo encastré et un plan de toilette en granite.
Idées déco pour une très grande salle de bain contemporaine avec un carrelage bleu, un carrelage multicolore, un placard à porte plane, des portes de placard marrons, une baignoire indépendante, une douche à l'italienne, WC suspendus, un carrelage en pâte de verre, un mur gris, parquet clair, un lavabo encastré et un plan de toilette en granite.
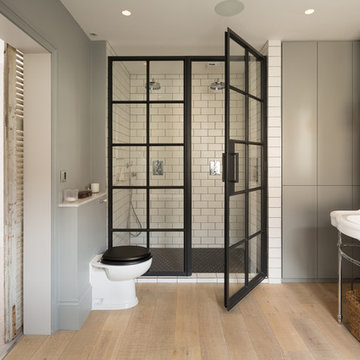
Adam Scott
Réalisation d'une salle de bain principale design de taille moyenne avec un placard à porte plane, des portes de placard grises, une douche à l'italienne, WC à poser, un carrelage métro, un mur gris, parquet clair, un lavabo de ferme, un sol beige et une cabine de douche à porte battante.
Réalisation d'une salle de bain principale design de taille moyenne avec un placard à porte plane, des portes de placard grises, une douche à l'italienne, WC à poser, un carrelage métro, un mur gris, parquet clair, un lavabo de ferme, un sol beige et une cabine de douche à porte battante.

Large and modern master bathroom primary bathroom. Grey and white marble paired with warm wood flooring and door. Expansive curbless shower and freestanding tub sit on raised platform with LED light strip. Modern glass pendants and small black side table add depth to the white grey and wood bathroom. Large skylights act as modern coffered ceiling flooding the room with natural light.
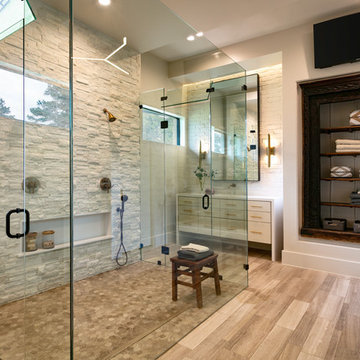
This sprawling one story, modern ranch home features walnut floors and details, Cantilevered shelving and cabinetry, and stunning architectural detailing throughout.
Idées déco de salles de bain avec une douche à l'italienne et parquet clair
1