Idées déco de salles de bain avec une douche à l'italienne et parquet foncé
Trier par :
Budget
Trier par:Populaires du jour
1 - 20 sur 587 photos
1 sur 3
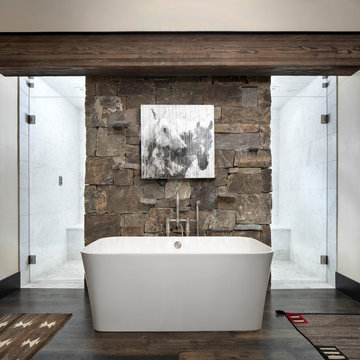
The Master Bathroom contains a double entrance walk in shower and a large soaking tub.
Photos by Gibeon Photography
Aménagement d'une salle de bain principale montagne avec un mur beige, parquet foncé, un sol marron, une baignoire indépendante, une douche à l'italienne, un carrelage blanc et une cabine de douche à porte battante.
Aménagement d'une salle de bain principale montagne avec un mur beige, parquet foncé, un sol marron, une baignoire indépendante, une douche à l'italienne, un carrelage blanc et une cabine de douche à porte battante.
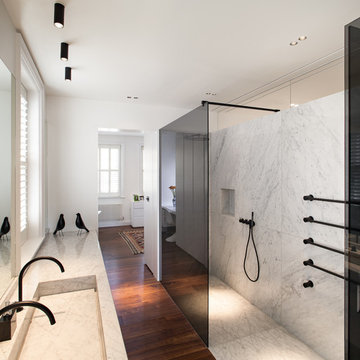
Alexander James
Cette image montre une salle de bain principale design avec une douche à l'italienne, un carrelage noir et blanc, du carrelage en marbre, un mur blanc, parquet foncé, un lavabo intégré, un plan de toilette en marbre, un sol marron et aucune cabine.
Cette image montre une salle de bain principale design avec une douche à l'italienne, un carrelage noir et blanc, du carrelage en marbre, un mur blanc, parquet foncé, un lavabo intégré, un plan de toilette en marbre, un sol marron et aucune cabine.
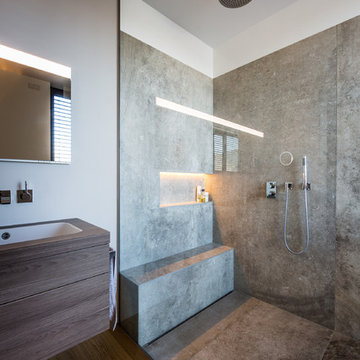
Idées déco pour une salle d'eau contemporaine en bois clair de taille moyenne avec un placard à porte plane, une douche à l'italienne, un mur blanc, parquet foncé, un lavabo encastré, un sol marron, aucune cabine, un plan de toilette en bois et un plan de toilette marron.
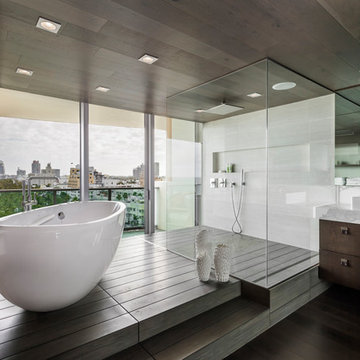
Cette photo montre une salle de bain principale tendance en bois foncé avec un placard à porte plane, une baignoire indépendante, une douche à l'italienne, un carrelage blanc, parquet foncé, une vasque, un sol marron, aucune cabine et un plan de toilette en marbre.

Lavabo in appoggio con miscelatore a muro
Inspiration pour une grande salle d'eau design avec un placard à porte plane, des portes de placard blanches, une douche à l'italienne, WC suspendus, un mur marron, parquet foncé, une vasque, un plan de toilette en bois, un sol marron, aucune cabine, un plan de toilette marron, une niche, meuble simple vasque, meuble-lavabo suspendu et un plafond décaissé.
Inspiration pour une grande salle d'eau design avec un placard à porte plane, des portes de placard blanches, une douche à l'italienne, WC suspendus, un mur marron, parquet foncé, une vasque, un plan de toilette en bois, un sol marron, aucune cabine, un plan de toilette marron, une niche, meuble simple vasque, meuble-lavabo suspendu et un plafond décaissé.
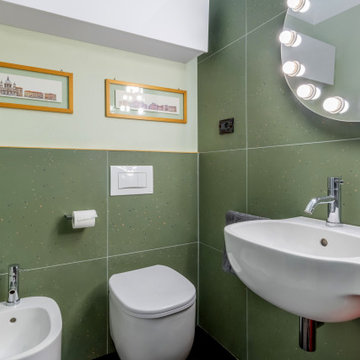
Bagno contemporaneo di dimensioni ridotte ma comodo e funzionale. Grande vano doccia con box doccia scorrevole con profili minimal. A pavimento parquet industriale tinto scuro, alle pareti grandi lastre gres puntinato verde.

The board-formed concrete wall motif continues throughout the bedrooms. A window seat creates a cozy spot to enjoy the view. Clerestory windows bring in more natural light.
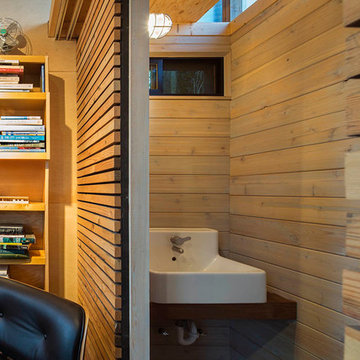
Nic Lehoux
Réalisation d'une petite salle d'eau minimaliste avec un plan de toilette en bois, une douche à l'italienne et parquet foncé.
Réalisation d'une petite salle d'eau minimaliste avec un plan de toilette en bois, une douche à l'italienne et parquet foncé.
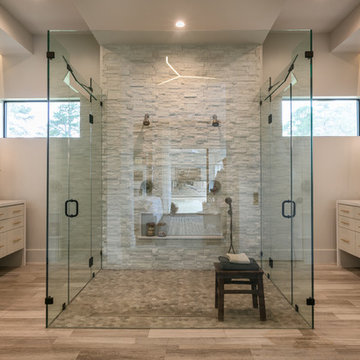
This sprawling one story, modern ranch home features walnut floors and details, Cantilevered shelving and cabinetry, and stunning architectural detailing throughout.
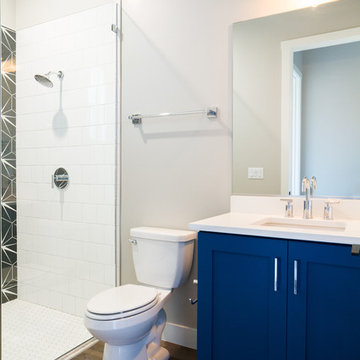
Réalisation d'une salle de bain design de taille moyenne avec un placard avec porte à panneau encastré, des portes de placard bleues, une douche à l'italienne, WC séparés, un carrelage blanc, des carreaux de céramique, un mur gris, parquet foncé, un lavabo encastré, un plan de toilette en quartz modifié, un sol marron, aucune cabine et un plan de toilette blanc.
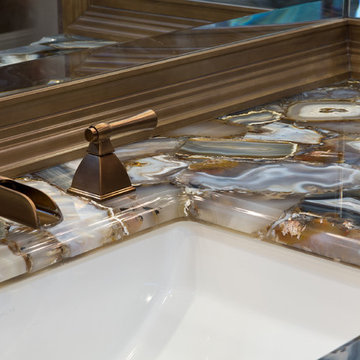
Please visit my website directly by copying and pasting this link directly into your browser: http://www.berensinteriors.com/ to learn more about this project and how we may work together!
Stunning wild agate makes for a remarkable countertop. Robert Naik Photography.
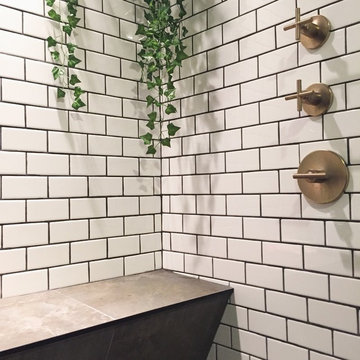
Custom steam shower with bench and linear drain in master bathroom featuring floor to ceiling glass, Kohler "purist" trim in brushed gold including rain head.
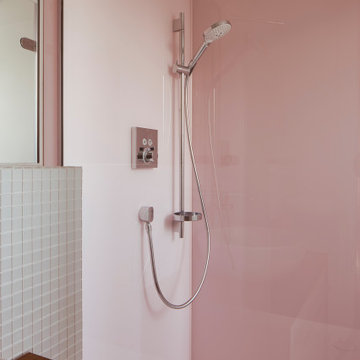
Duschbad | Hochwertige Sanierung, Umgestaltung und Modernisierung
...
Einblick ins Duschbad - Ein modernes Duschbad im Altbau lädt zum Entspannen und Wohlfühlen ein.
...
Die Duschwände sind mit großen, dezent lackierten lackierten Glastafeln belegt. Die Belichtung durch ein Dachflächenfenster und die Klarglas-Duschtrennwände sorgen für Helligkeit und Weite. Die Waschtisch-Schale steht auf einem individuell nach Kundenwünschen gefertigten Holzmöbel auf. Eine Wandarmatur auf hochwertigem Glasmosaik spendet Wasser.
...
Architekturbüro:
CLAUDIA GROTEGUT ARCHITEKTUR + KONZEPT
Hochwertige Architektur im Bestand
www.claudia-grotegut.de
...
Foto: Lioba Schneider | www.liobaschneider.de
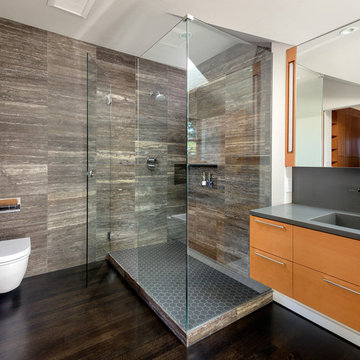
Photo Credits: Aaron Leitz
Cette photo montre une salle de bain principale moderne en bois brun de taille moyenne avec un placard à porte plane, une douche à l'italienne, WC suspendus, un carrelage gris, du carrelage en travertin, un mur blanc, parquet foncé, un lavabo intégré, un plan de toilette en quartz modifié, un sol noir et une cabine de douche à porte battante.
Cette photo montre une salle de bain principale moderne en bois brun de taille moyenne avec un placard à porte plane, une douche à l'italienne, WC suspendus, un carrelage gris, du carrelage en travertin, un mur blanc, parquet foncé, un lavabo intégré, un plan de toilette en quartz modifié, un sol noir et une cabine de douche à porte battante.
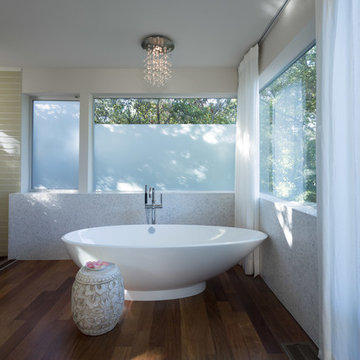
This showpiece in the master bathroom can be seen down the hall leading from the kitchen. Overlooking the backyard and view of the hills, the custom drapery allows for privacy and light control. Photo by Whit Preston.
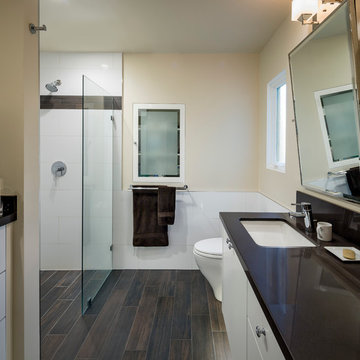
Exemple d'une salle d'eau tendance de taille moyenne avec un placard à porte plane, des portes de placard blanches, une douche à l'italienne, WC à poser, un carrelage blanc, des carreaux de porcelaine, un mur jaune, parquet foncé, un lavabo encastré, un plan de toilette en surface solide, un sol marron, une cabine de douche à porte battante, un plan de toilette noir, meuble simple vasque, meuble-lavabo suspendu et boiseries.

Martha O'Hara Interiors, Interior Design & Photo Styling | City Homes, Builder | Troy Thies, Photography
Please Note: All “related,” “similar,” and “sponsored” products tagged or listed by Houzz are not actual products pictured. They have not been approved by Martha O’Hara Interiors nor any of the professionals credited. For information about our work, please contact design@oharainteriors.com.
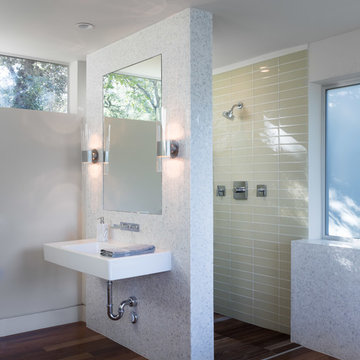
Master bathroom is filled with natural light and materials. Glass tiled shower, marble mosaic tile and cumaru wood floors blend to create an elegant oasis with modern fixtures. Photo by Whit Preston
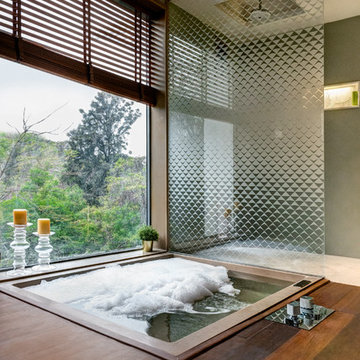
Each master bathroom houses a custom fabricated jacuzzi in cast solid surface that is fully sunken into the floor for ease of access and to minimise visual impact. Both master bathrooms and wardrobe areas open up into their bedrooms in different ways.
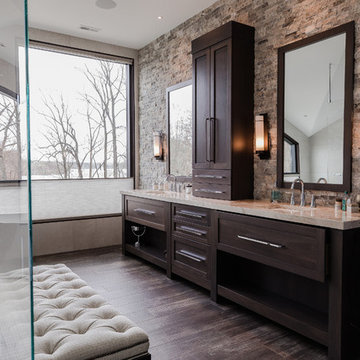
Hosh Posh Photography
Idées déco pour une salle de bain principale classique en bois foncé avec un placard à porte shaker, une baignoire indépendante, une douche à l'italienne, un carrelage marron, un carrelage de pierre, un mur beige, parquet foncé, un lavabo encastré, un sol marron, aucune cabine et un plan de toilette beige.
Idées déco pour une salle de bain principale classique en bois foncé avec un placard à porte shaker, une baignoire indépendante, une douche à l'italienne, un carrelage marron, un carrelage de pierre, un mur beige, parquet foncé, un lavabo encastré, un sol marron, aucune cabine et un plan de toilette beige.
Idées déco de salles de bain avec une douche à l'italienne et parquet foncé
1