Idées déco de salles de bain avec une douche d'angle et parquet en bambou
Trier par :
Budget
Trier par:Populaires du jour
1 - 20 sur 57 photos
1 sur 3
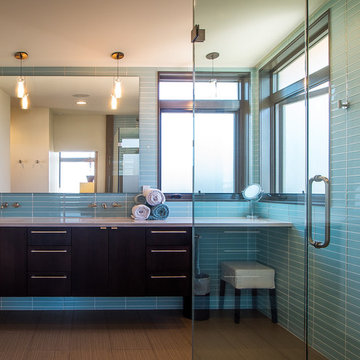
The 7th Avenue project is a contemporary twist on a mid century modern design. The home is designed for a professional couple that are well traveled and love the Taliesen west style of architecture. Design oriented individuals, the clients had always wanted to design their own home and they took full advantage of that opportunity. A jewel box design, the solution is engineered entirely to fit their aesthetic for living. Worked tightly to budget, the client was closely involved in every step of the process ensuring that the value was delivered where they wanted it.
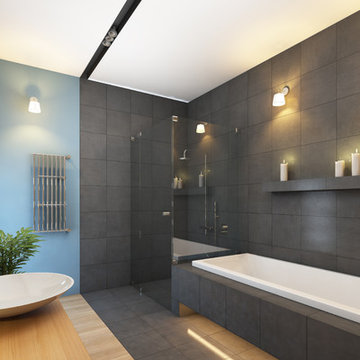
Idée de décoration pour une grande salle de bain principale minimaliste en bois clair avec un placard à porte plane, une douche d'angle, WC séparés, une baignoire posée, un mur bleu, parquet en bambou, une vasque, un plan de toilette en bois, un carrelage gris, des carreaux de porcelaine, un sol gris et une cabine de douche à porte battante.

This tiny home has utilized space-saving design and put the bathroom vanity in the corner of the bathroom. Natural light in addition to track lighting makes this vanity perfect for getting ready in the morning. Triangle corner shelves give an added space for personal items to keep from cluttering the wood counter. This contemporary, costal Tiny Home features a bathroom with a shower built out over the tongue of the trailer it sits on saving space and creating space in the bathroom. This shower has it's own clear roofing giving the shower a skylight. This allows tons of light to shine in on the beautiful blue tiles that shape this corner shower. Stainless steel planters hold ferns giving the shower an outdoor feel. With sunlight, plants, and a rain shower head above the shower, it is just like an outdoor shower only with more convenience and privacy. The curved glass shower door gives the whole tiny home bathroom a bigger feel while letting light shine through to the rest of the bathroom. The blue tile shower has niches; built-in shower shelves to save space making your shower experience even better. The bathroom door is a pocket door, saving space in both the bathroom and kitchen to the other side. The frosted glass pocket door also allows light to shine through.
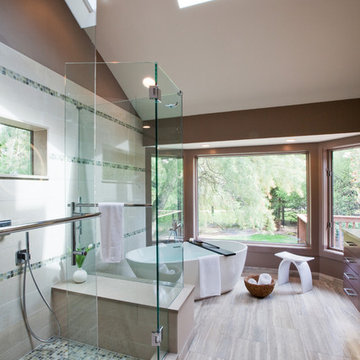
Pam Rouleau Photography
Inspiration pour une grande salle de bain principale design avec une baignoire indépendante, une douche d'angle, un carrelage blanc, un carrelage en pâte de verre, un mur marron et parquet en bambou.
Inspiration pour une grande salle de bain principale design avec une baignoire indépendante, une douche d'angle, un carrelage blanc, un carrelage en pâte de verre, un mur marron et parquet en bambou.
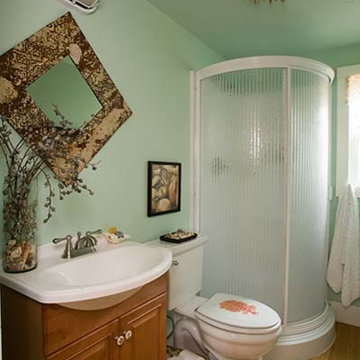
Guest bath on a budget. A study of what can be done with big box store fixtures in a 4.5' x 8' space.
Photographed by Philip Clayton-Thompson, Blackstone Edge Studios
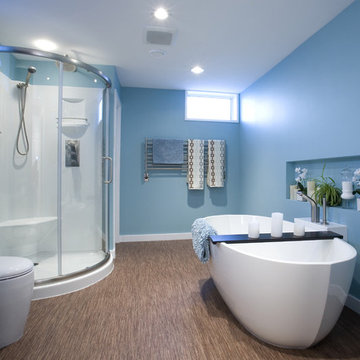
Centennial is the proud recipient of three 2011 Bridges Awards hosted by the Saskatoon & Region Home Builder’s Association
This bathroom was awarded the 2011 Bathroom Renovation of the Year!
Bathroom Design By Corinne Kaye
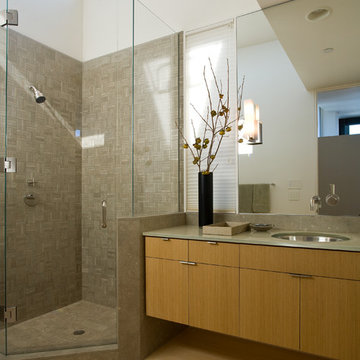
Small bathroom, tall space.
Photo: Russell Abraham
Cette image montre une salle de bain minimaliste en bois brun de taille moyenne avec un lavabo encastré, un placard à porte plane, une douche d'angle, un carrelage de pierre, un mur blanc, parquet en bambou, un plan de toilette en verre et un carrelage gris.
Cette image montre une salle de bain minimaliste en bois brun de taille moyenne avec un lavabo encastré, un placard à porte plane, une douche d'angle, un carrelage de pierre, un mur blanc, parquet en bambou, un plan de toilette en verre et un carrelage gris.
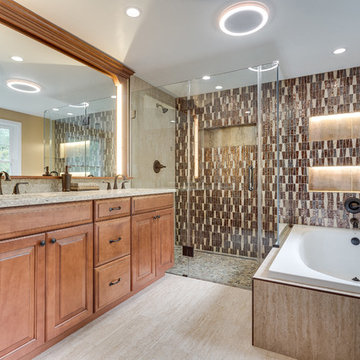
www.elliephoto.com
Idées déco pour une grande salle de bain principale classique en bois brun avec un placard avec porte à panneau surélevé, une baignoire d'angle, une douche d'angle, WC séparés, un carrelage beige, un carrelage marron, des carreaux de céramique, un mur beige, parquet en bambou, un lavabo encastré et un plan de toilette en granite.
Idées déco pour une grande salle de bain principale classique en bois brun avec un placard avec porte à panneau surélevé, une baignoire d'angle, une douche d'angle, WC séparés, un carrelage beige, un carrelage marron, des carreaux de céramique, un mur beige, parquet en bambou, un lavabo encastré et un plan de toilette en granite.
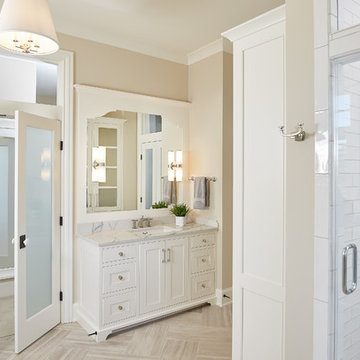
Photographer: Ashley Avila Photography
Builder: Colonial Builders - Tim Schollart
Interior Designer: Laura Davidson
This large estate house was carefully crafted to compliment the rolling hillsides of the Midwest. Horizontal board & batten facades are sheltered by long runs of hipped roofs and are divided down the middle by the homes singular gabled wall. At the foyer, this gable takes the form of a classic three-part archway.
Going through the archway and into the interior, reveals a stunning see-through fireplace surround with raised natural stone hearth and rustic mantel beams. Subtle earth-toned wall colors, white trim, and natural wood floors serve as a perfect canvas to showcase patterned upholstery, black hardware, and colorful paintings. The kitchen and dining room occupies the space to the left of the foyer and living room and is connected to two garages through a more secluded mudroom and half bath. Off to the rear and adjacent to the kitchen is a screened porch that features a stone fireplace and stunning sunset views.
Occupying the space to the right of the living room and foyer is an understated master suite and spacious study featuring custom cabinets with diagonal bracing. The master bedroom’s en suite has a herringbone patterned marble floor, crisp white custom vanities, and access to a his and hers dressing area.
The four upstairs bedrooms are divided into pairs on either side of the living room balcony. Downstairs, the terraced landscaping exposes the family room and refreshment area to stunning views of the rear yard. The two remaining bedrooms in the lower level each have access to an en suite bathroom.
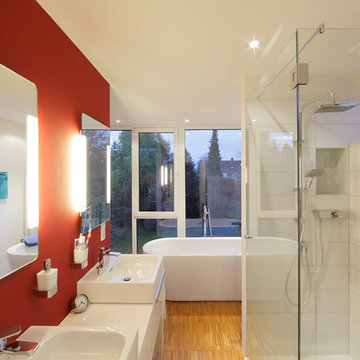
Fotograf: Axel Hartmann
Cette photo montre une salle de bain tendance de taille moyenne avec une vasque, une baignoire indépendante, une douche d'angle, un carrelage blanc, un mur rouge, parquet en bambou, un placard à porte plane, des portes de placard blanches et des carreaux de céramique.
Cette photo montre une salle de bain tendance de taille moyenne avec une vasque, une baignoire indépendante, une douche d'angle, un carrelage blanc, un mur rouge, parquet en bambou, un placard à porte plane, des portes de placard blanches et des carreaux de céramique.
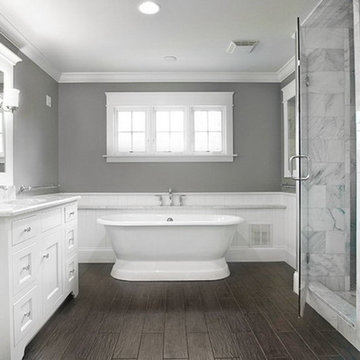
Inspiration pour une grande salle de bain principale design avec un lavabo encastré, des portes de placard blanches, un plan de toilette en granite, une douche d'angle, un carrelage en pâte de verre, un mur gris, parquet en bambou, un placard avec porte à panneau encastré et une baignoire indépendante.
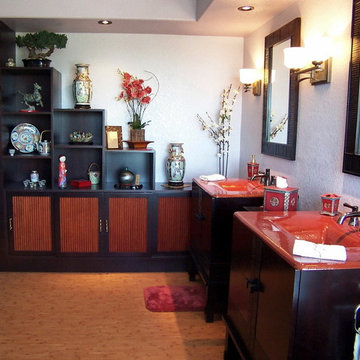
Exemple d'une grande salle de bain principale asiatique en bois foncé avec un lavabo intégré, un placard en trompe-l'oeil, un plan de toilette en verre, une baignoire posée, une douche d'angle, WC à poser, un carrelage multicolore, des carreaux de porcelaine, un mur violet et parquet en bambou.
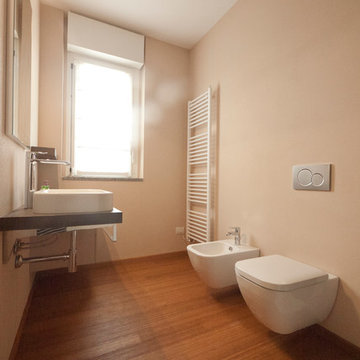
Liadesign - http://www.liadesign.it/
Idée de décoration pour une salle de bain principale minimaliste de taille moyenne avec un plan vasque, un plan de toilette en bois, une douche d'angle, WC séparés, un carrelage marron, mosaïque, un mur beige et parquet en bambou.
Idée de décoration pour une salle de bain principale minimaliste de taille moyenne avec un plan vasque, un plan de toilette en bois, une douche d'angle, WC séparés, un carrelage marron, mosaïque, un mur beige et parquet en bambou.
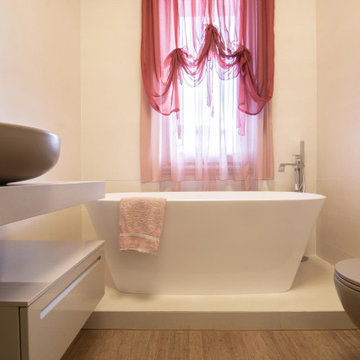
Il bagno principale con vasca freestanding in Living Tech bianco e sanitari colorati color avena. La vasca in posizione centrale su un podio costituito da un gradino. Pavimento in parquet di bamboo, rivestimento del podio in grés. Il bagno è così grande da ospitare sia una vasca freestanding che una doccia grande oltre ai sanitari colorati e un grande mobile lavabo
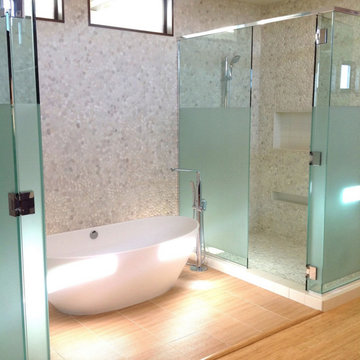
Idée de décoration pour une salle de bain principale minimaliste en bois foncé avec un placard à porte plane, une baignoire indépendante, une douche d'angle, un carrelage blanc, une plaque de galets, un mur blanc, parquet en bambou et un plan de toilette en quartz modifié.
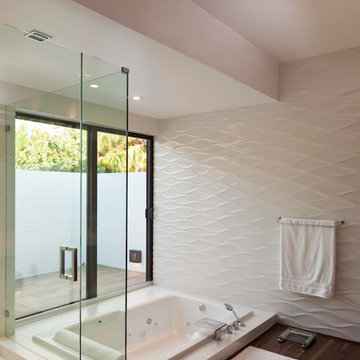
Custom built master bathroom with raised textured wall tiles. Modernist approach. Glass shower and lots of lighting.
Photo by Juan Silva
www.thecrewbuilders.com
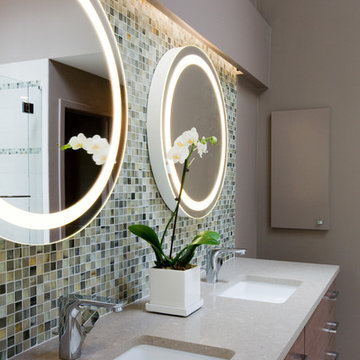
Pam Rouleau Photography
Idée de décoration pour une grande salle de bain principale design en bois foncé avec une baignoire indépendante, une douche d'angle, un carrelage blanc, un carrelage en pâte de verre, un mur marron, parquet en bambou, un placard à porte plane, un lavabo encastré et un plan de toilette en surface solide.
Idée de décoration pour une grande salle de bain principale design en bois foncé avec une baignoire indépendante, une douche d'angle, un carrelage blanc, un carrelage en pâte de verre, un mur marron, parquet en bambou, un placard à porte plane, un lavabo encastré et un plan de toilette en surface solide.
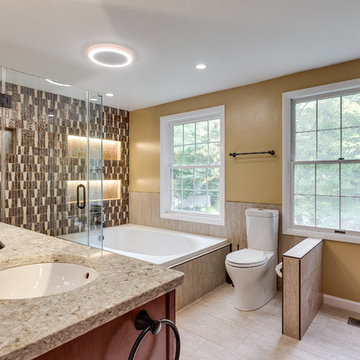
www.elliephoto.com
Idée de décoration pour une grande salle de bain principale tradition en bois brun avec un placard avec porte à panneau surélevé, une baignoire d'angle, une douche d'angle, WC séparés, un carrelage beige, un carrelage marron, des carreaux de céramique, un mur beige, parquet en bambou, un lavabo encastré et un plan de toilette en granite.
Idée de décoration pour une grande salle de bain principale tradition en bois brun avec un placard avec porte à panneau surélevé, une baignoire d'angle, une douche d'angle, WC séparés, un carrelage beige, un carrelage marron, des carreaux de céramique, un mur beige, parquet en bambou, un lavabo encastré et un plan de toilette en granite.
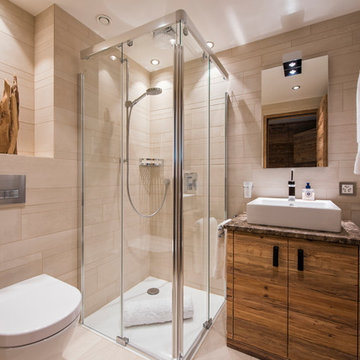
Cette image montre une salle d'eau design en bois brun avec un placard à porte plane, une douche d'angle, WC suspendus, un carrelage beige, un mur beige, parquet en bambou, une vasque, un sol beige, une cabine de douche à porte battante et un plan de toilette marron.
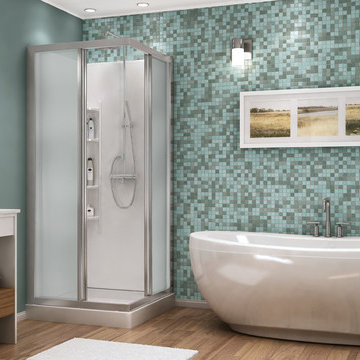
This modern yet contemporary bathroom design with MAAX Dahlia corner shower and freestanding Serenade tub brings home clean design with inviting simplicity.
Shower Kit: Dahlia III (includes walls, base & shower doors) (32" x 32" x 74")
Freestanding Bath: Serenade F
(67" x 37" x 24")
MAAX Bath Inc. http://www.maax.com
Idées déco de salles de bain avec une douche d'angle et parquet en bambou
1