Idées déco de salles de bain avec une douche et un mur vert
Trier par :
Budget
Trier par:Populaires du jour
181 - 200 sur 16 577 photos
1 sur 3

Taj Mahal Quartzite counter-top with porcelain under-mount sink, and single handle faucet!
Cette image montre une douche en alcôve principale traditionnelle de taille moyenne avec un placard avec porte à panneau surélevé, des portes de placard blanches, WC séparés, un carrelage beige, des carreaux de porcelaine, un mur vert, un sol en carrelage de porcelaine, un lavabo encastré, un plan de toilette en quartz, un sol beige et une cabine de douche à porte battante.
Cette image montre une douche en alcôve principale traditionnelle de taille moyenne avec un placard avec porte à panneau surélevé, des portes de placard blanches, WC séparés, un carrelage beige, des carreaux de porcelaine, un mur vert, un sol en carrelage de porcelaine, un lavabo encastré, un plan de toilette en quartz, un sol beige et une cabine de douche à porte battante.
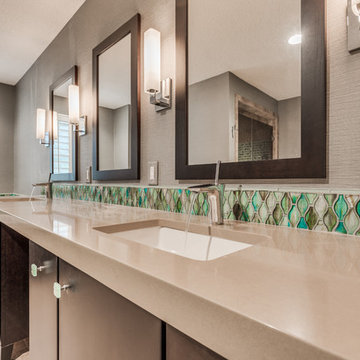
Idées déco pour une grande salle de bain principale classique en bois foncé avec un placard à porte shaker, une baignoire posée, une douche double, WC à poser, un carrelage vert, un carrelage en pâte de verre, un mur vert, un sol en carrelage de porcelaine, un lavabo encastré et un plan de toilette en quartz modifié.

Aménagement d'une salle de bain principale campagne en bois clair de taille moyenne avec une douche à l'italienne, un carrelage blanc, des carreaux de céramique, un mur vert, parquet foncé, un plan vasque, un sol marron, une cabine de douche à porte battante et un placard à porte plane.

Réalisation d'une salle de bain principale sud-ouest américain en bois brun avec une vasque, un placard à porte plane, un plan de toilette en bois, un bain japonais, une douche ouverte, un mur vert, un sol en bois brun et aucune cabine.
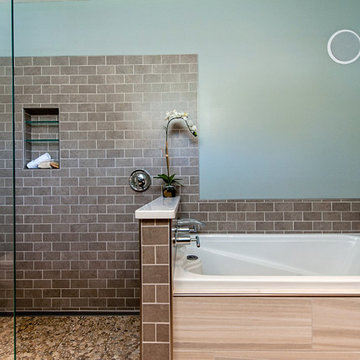
view from master bedroom
Melissa Mullen Photography
Cette photo montre une petite salle de bain principale moderne en bois foncé avec un lavabo encastré, un placard à porte plane, un plan de toilette en quartz modifié, une baignoire posée, une douche à l'italienne, WC séparés, un carrelage multicolore, un carrelage métro, un mur vert et un sol en carrelage de porcelaine.
Cette photo montre une petite salle de bain principale moderne en bois foncé avec un lavabo encastré, un placard à porte plane, un plan de toilette en quartz modifié, une baignoire posée, une douche à l'italienne, WC séparés, un carrelage multicolore, un carrelage métro, un mur vert et un sol en carrelage de porcelaine.
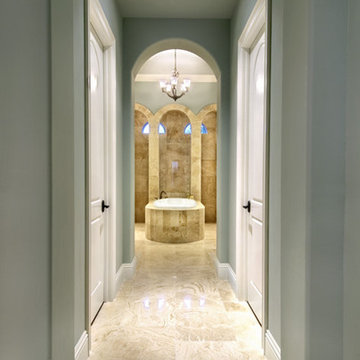
The Sater Design Collection's luxury, Mediterranean home plan "Barletta" (Plan #6964). saterdesign.com
Cette photo montre une grande salle de bain principale méditerranéenne en bois brun avec un lavabo encastré, un placard avec porte à panneau surélevé, un plan de toilette en marbre, une baignoire posée, une douche double, WC séparés, un carrelage beige, un carrelage de pierre, un mur vert et un sol en travertin.
Cette photo montre une grande salle de bain principale méditerranéenne en bois brun avec un lavabo encastré, un placard avec porte à panneau surélevé, un plan de toilette en marbre, une baignoire posée, une douche double, WC séparés, un carrelage beige, un carrelage de pierre, un mur vert et un sol en travertin.
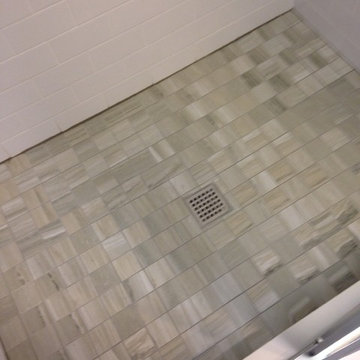
The shower floor was done in a porcelain tile with green undertones to make it feel slightly larger.
Inspiration pour une petite douche en alcôve principale marine avec des portes de placard blanches, WC séparés, un carrelage vert, des carreaux de porcelaine, un mur vert et un sol en carrelage de porcelaine.
Inspiration pour une petite douche en alcôve principale marine avec des portes de placard blanches, WC séparés, un carrelage vert, des carreaux de porcelaine, un mur vert et un sol en carrelage de porcelaine.
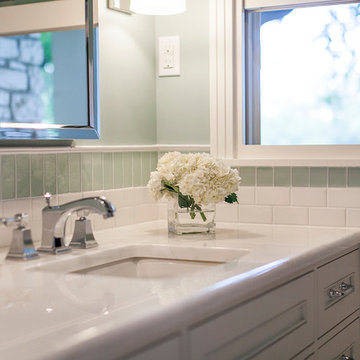
Brio Photography
Aménagement d'une petite salle d'eau classique avec un lavabo encastré, un placard à porte shaker, des portes de placard blanches, un plan de toilette en marbre, une douche ouverte, WC séparés, un carrelage blanc, un carrelage en pâte de verre, un mur vert et un sol en carrelage de céramique.
Aménagement d'une petite salle d'eau classique avec un lavabo encastré, un placard à porte shaker, des portes de placard blanches, un plan de toilette en marbre, une douche ouverte, WC séparés, un carrelage blanc, un carrelage en pâte de verre, un mur vert et un sol en carrelage de céramique.

Idée de décoration pour une petite salle de bain principale champêtre en bois clair avec un lavabo de ferme, une baignoire indépendante, une douche ouverte, un carrelage beige, un mur vert et un sol en carrelage de porcelaine.
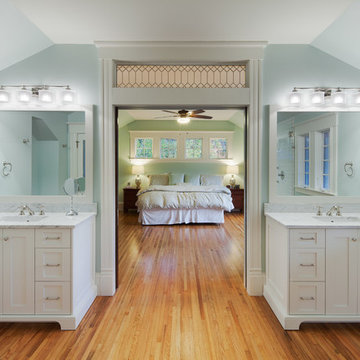
contractor: Stirling Group, Charlotte, NC
architect: Studio H Design, Charlotte, NC
photography: Sterling E. Stevens Design Photo, Raleigh, NC
engineering: Intelligent Design Engineering, Charlotte, NC

ASID Design Excellence First Place Residential – Kitchen and Bathroom: Michael Merrill Design Studio was approached three years ago by the homeowner to redesign her kitchen. Although she was dissatisfied with some aspects of her home, she still loved it dearly. As we discovered her passion for design, we began to rework her entire home--room by room, top to bottom.
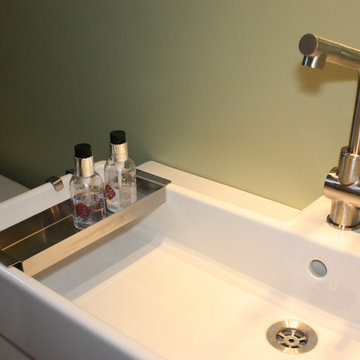
The studio was built on a tight budget. This bathroom was outfitted with an ikea sink and cabinet, Toto toilet and custom shower. The money in this bathroom was spent in the custom tiled shower rather than the vanity. A vanity is more easily replaced in the future with a more expensive fixture.
Bray Hayden Photography and H2D Architecture + Design
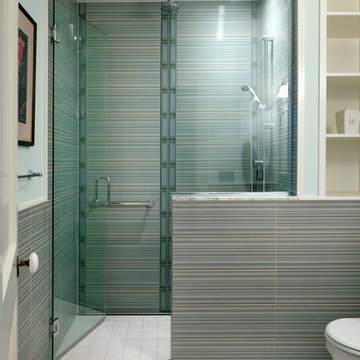
Greg Premru
Réalisation d'une salle de bain design de taille moyenne avec une douche à l'italienne, un placard sans porte, des portes de placard blanches, un carrelage bleu, des carreaux de porcelaine, un mur vert, un sol en carrelage de porcelaine et un plan de toilette en marbre.
Réalisation d'une salle de bain design de taille moyenne avec une douche à l'italienne, un placard sans porte, des portes de placard blanches, un carrelage bleu, des carreaux de porcelaine, un mur vert, un sol en carrelage de porcelaine et un plan de toilette en marbre.

Renovation and expansion of a 1930s-era classic. Buying an old house can be daunting. But with careful planning and some creative thinking, phasing the improvements helped this family realize their dreams over time. The original International Style house was built in 1934 and had been largely untouched except for a small sunroom addition. Phase 1 construction involved opening up the interior and refurbishing all of the finishes. Phase 2 included a sunroom/master bedroom extension, renovation of an upstairs bath, a complete overhaul of the landscape and the addition of a swimming pool and terrace. And thirteen years after the owners purchased the home, Phase 3 saw the addition of a completely private master bedroom & closet, an entry vestibule and powder room, and a new covered porch.

This was a small, enclosed shower in this Master Bathroom. We wanted to give all the glitz and glam this homeowner deserved and make this small space feel larger. We achieved this by running the same wall tile in the shower as the sink wall. It was a tight budget that we were able to make work with real and faux marble mixed together in a clever way. We kept everything light and in cool colors to give that luxurious spa feel.

Going from a plum 60s bath and turning it into a natural and organic spa. Custom millwork and new shaker style doors and drawers helped create a new artistic vibe. A new natural color palette was introduced to the space to brighten up the space, while still conveying a room full of personality.
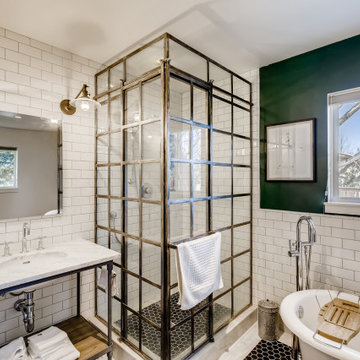
Exemple d'une salle de bain principale chic de taille moyenne avec une baignoire sur pieds, une douche d'angle, un carrelage blanc, des carreaux de céramique, un mur vert, un sol en carrelage de terre cuite, un plan vasque, un plan de toilette en marbre, un sol noir, une cabine de douche à porte coulissante, un plan de toilette blanc et meuble simple vasque.

Complete update on this 'builder-grade' 1990's primary bathroom - not only to improve the look but also the functionality of this room. Such an inspiring and relaxing space now ...

Lovely bathroom space was transformed for three generations. It includes heated floors and ease of use.
Idée de décoration pour une salle d'eau craftsman de taille moyenne avec un placard à porte affleurante, des portes de placard blanches, une douche d'angle, WC à poser, un carrelage vert, des carreaux de porcelaine, un mur vert, un lavabo encastré, un plan de toilette en granite, un sol blanc, une cabine de douche à porte battante, un plan de toilette blanc, meuble double vasque et meuble-lavabo encastré.
Idée de décoration pour une salle d'eau craftsman de taille moyenne avec un placard à porte affleurante, des portes de placard blanches, une douche d'angle, WC à poser, un carrelage vert, des carreaux de porcelaine, un mur vert, un lavabo encastré, un plan de toilette en granite, un sol blanc, une cabine de douche à porte battante, un plan de toilette blanc, meuble double vasque et meuble-lavabo encastré.

4” Hexagon Tile in Antique fills the floor in varied browns while 4x4 Tile with Quarter Round Trim in leafy Rosemary finishes the tub surround with a built-in shampoo niche.
DESIGN
Claire Thomas
LOCATION
Los Angeles, CA
TILE SHOWN:
4" Hexagon in Antique, 4x4 Rosemary and 1x4 quarter rounds.
Idées déco de salles de bain avec une douche et un mur vert
10