Idées déco de salles de bain avec parquet foncé et une fenêtre
Trier par :
Budget
Trier par:Populaires du jour
1 - 20 sur 49 photos
1 sur 3
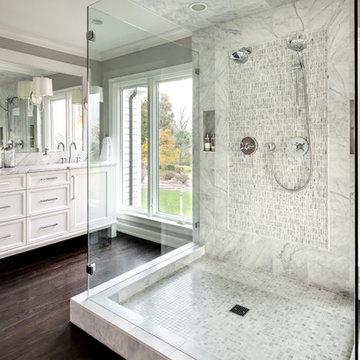
Fox Point, WI Bathroom
Sazama Design Build Remodel LLC
Exemple d'une salle de bain principale et grise et blanche chic avec un placard avec porte à panneau encastré, des portes de placard blanches, une douche double, un mur gris, parquet foncé, un carrelage blanc et une fenêtre.
Exemple d'une salle de bain principale et grise et blanche chic avec un placard avec porte à panneau encastré, des portes de placard blanches, une douche double, un mur gris, parquet foncé, un carrelage blanc et une fenêtre.
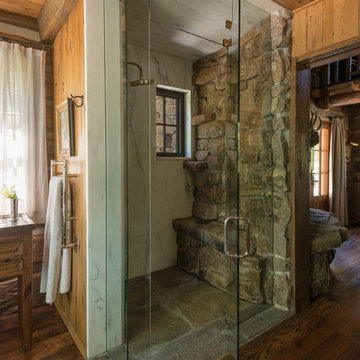
Peter Zimmerman Architects // Peace Design // Audrey Hall Photography
Aménagement d'une salle de bain montagne avec parquet foncé, une cabine de douche à porte battante, une fenêtre et un mur en pierre.
Aménagement d'une salle de bain montagne avec parquet foncé, une cabine de douche à porte battante, une fenêtre et un mur en pierre.
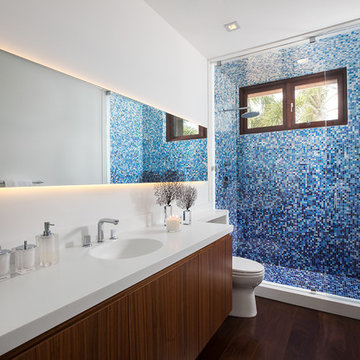
A bathroom is the one place in the house where our every day begins and comes to a close. It needs to be an intimate and sensual sanctuary inviting you to relax, refresh, and rejuvenate and this contemporary guest bathroom was designed to exude function, comfort, and sophistication in a tranquil private oasis.
Photography: Craig Denis
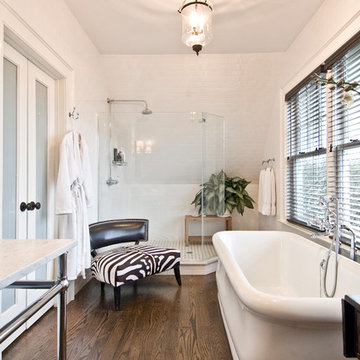
Inspiration pour une salle de bain principale traditionnelle avec une baignoire indépendante, une douche d'angle, un carrelage blanc, des carreaux de céramique, parquet foncé, un plan vasque, aucune cabine et une fenêtre.
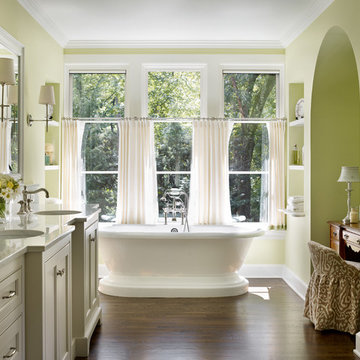
Emily Followill
Idées déco pour une salle de bain principale classique avec des portes de placard grises, une baignoire indépendante, un mur vert, parquet foncé, un lavabo encastré, un placard avec porte à panneau encastré et une fenêtre.
Idées déco pour une salle de bain principale classique avec des portes de placard grises, une baignoire indépendante, un mur vert, parquet foncé, un lavabo encastré, un placard avec porte à panneau encastré et une fenêtre.
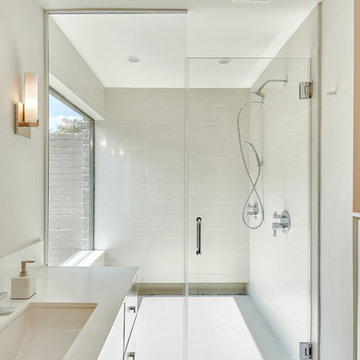
Peter Molick
Exemple d'une douche en alcôve tendance avec un lavabo encastré, un placard à porte plane, un carrelage blanc, parquet foncé, des carreaux de céramique et une fenêtre.
Exemple d'une douche en alcôve tendance avec un lavabo encastré, un placard à porte plane, un carrelage blanc, parquet foncé, des carreaux de céramique et une fenêtre.
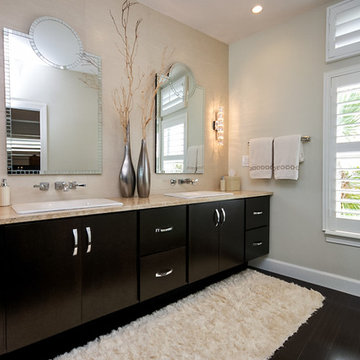
Aménagement d'une salle de bain contemporaine en bois foncé avec un lavabo posé, un placard à porte plane, un carrelage beige, parquet foncé et une fenêtre.
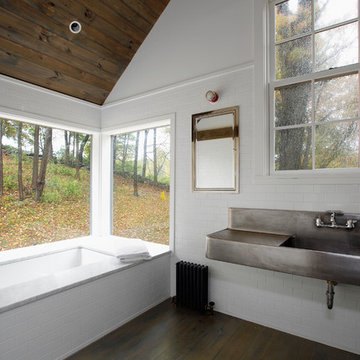
Idées déco pour une salle de bain principale montagne avec un lavabo intégré, un mur blanc, parquet foncé, un carrelage blanc, un carrelage métro et une fenêtre.

Michael Hsu
Aménagement d'une grande douche en alcôve principale contemporaine avec un placard sans porte, des portes de placard blanches, un carrelage blanc, un mur blanc, parquet foncé, un carrelage de pierre et une fenêtre.
Aménagement d'une grande douche en alcôve principale contemporaine avec un placard sans porte, des portes de placard blanches, un carrelage blanc, un mur blanc, parquet foncé, un carrelage de pierre et une fenêtre.
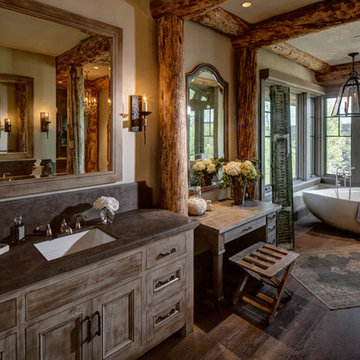
Idées déco pour une grande salle de bain principale montagne en bois brun avec une baignoire indépendante, un mur beige, un lavabo encastré, parquet foncé, un placard avec porte à panneau encastré, un sol marron et une fenêtre.
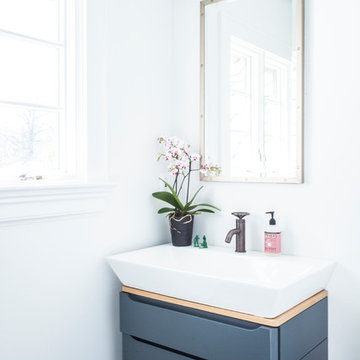
Cette photo montre une petite salle de bain chic avec des portes de placard grises, un mur gris, parquet foncé, une vasque, un sol marron, une fenêtre et un placard à porte plane.

Idées déco pour une grande salle de bain principale classique avec des portes de placard blanches, une baignoire encastrée, une douche double, un mur blanc, parquet foncé, un sol marron, une cabine de douche à porte battante, un placard à porte shaker, un carrelage multicolore et une fenêtre.
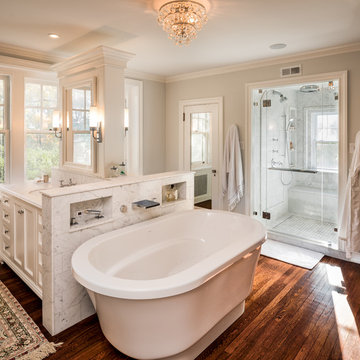
Inspiration pour une douche en alcôve principale traditionnelle avec un placard avec porte à panneau encastré, des portes de placard blanches, une baignoire indépendante, un mur gris, parquet foncé, un lavabo encastré, une cabine de douche à porte battante et une fenêtre.

Contrasting materials in the master bathroom with a view from the shower.
Réalisation d'une salle de bain principale design en bois foncé de taille moyenne avec une vasque, un placard à porte plane, une baignoire posée, une douche d'angle, un carrelage beige, parquet foncé, un plan de toilette en bois, un carrelage de pierre, un mur blanc, un plan de toilette noir et une fenêtre.
Réalisation d'une salle de bain principale design en bois foncé de taille moyenne avec une vasque, un placard à porte plane, une baignoire posée, une douche d'angle, un carrelage beige, parquet foncé, un plan de toilette en bois, un carrelage de pierre, un mur blanc, un plan de toilette noir et une fenêtre.
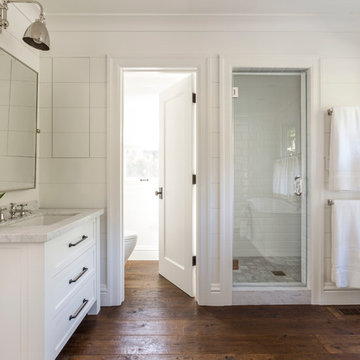
David Duncan Livingston
Idées déco pour une grande douche en alcôve principale campagne avec un lavabo encastré, des portes de placard blanches, un carrelage blanc, un mur blanc, parquet foncé, un placard à porte shaker, une baignoire indépendante, un carrelage métro, un sol marron et une fenêtre.
Idées déco pour une grande douche en alcôve principale campagne avec un lavabo encastré, des portes de placard blanches, un carrelage blanc, un mur blanc, parquet foncé, un placard à porte shaker, une baignoire indépendante, un carrelage métro, un sol marron et une fenêtre.
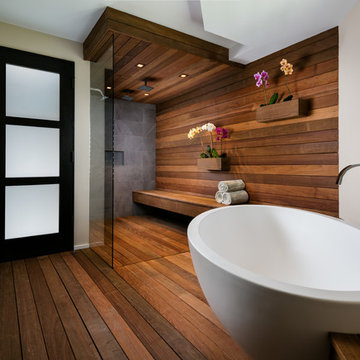
© Sargent Photography
Design by Hellman-Chang
Idée de décoration pour une grande salle de bain principale design avec une baignoire indépendante, une douche double, parquet foncé, aucune cabine, un mur beige, une vasque, un plan de toilette en bois, un sol marron et une fenêtre.
Idée de décoration pour une grande salle de bain principale design avec une baignoire indépendante, une douche double, parquet foncé, aucune cabine, un mur beige, une vasque, un plan de toilette en bois, un sol marron et une fenêtre.
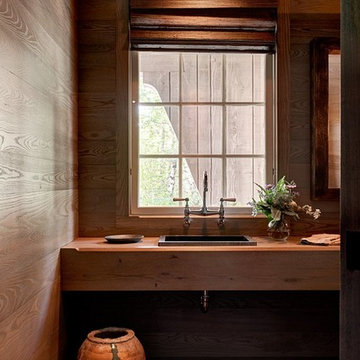
Photography by Dustin Peck
Home Design & Decor Magazine October 2016
(Urban Home)
Architecture by Ruard Veltman
Design by Cindy Smith of Circa Interiors & Antiques
Custom Cabinetry and ALL Millwork Interior and Exterior by Goodman Millwork Company
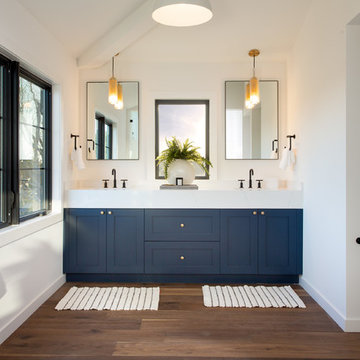
Idées déco pour une salle de bain classique avec un placard à porte shaker, des portes de placard bleues, un mur blanc, parquet foncé, un sol marron, un plan de toilette blanc et une fenêtre.
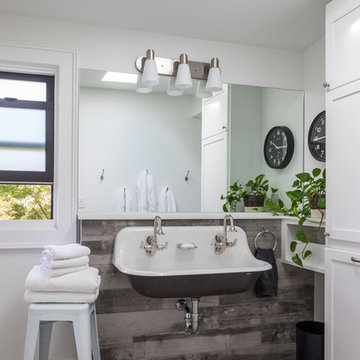
Interior Design by ecd Design LLC
This newly remodeled home was transformed top to bottom. It is, as all good art should be “A little something of the past and a little something of the future.” We kept the old world charm of the Tudor style, (a popular American theme harkening back to Great Britain in the 1500’s) and combined it with the modern amenities and design that many of us have come to love and appreciate. In the process, we created something truly unique and inspiring.
RW Anderson Homes is the premier home builder and remodeler in the Seattle and Bellevue area. Distinguished by their excellent team, and attention to detail, RW Anderson delivers a custom tailored experience for every customer. Their service to clients has earned them a great reputation in the industry for taking care of their customers.
Working with RW Anderson Homes is very easy. Their office and design team work tirelessly to maximize your goals and dreams in order to create finished spaces that aren’t only beautiful, but highly functional for every customer. In an industry known for false promises and the unexpected, the team at RW Anderson is professional and works to present a clear and concise strategy for every project. They take pride in their references and the amount of direct referrals they receive from past clients.
RW Anderson Homes would love the opportunity to talk with you about your home or remodel project today. Estimates and consultations are always free. Call us now at 206-383-8084 or email Ryan@rwandersonhomes.com.
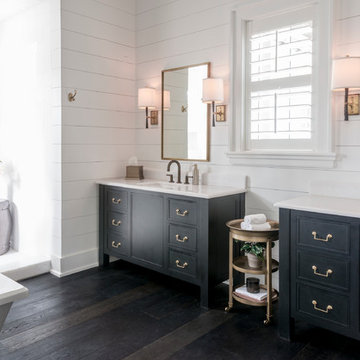
Idées déco pour une salle de bain principale bord de mer avec un lavabo encastré, des portes de placard noires, un mur blanc, parquet foncé, un plan de toilette en marbre, un placard avec porte à panneau encastré et une fenêtre.
Idées déco de salles de bain avec parquet foncé et une fenêtre
1