Idées déco de salles de bain avec un sol en galet et une fenêtre
Trier par :
Budget
Trier par:Populaires du jour
1 - 20 sur 23 photos
1 sur 3
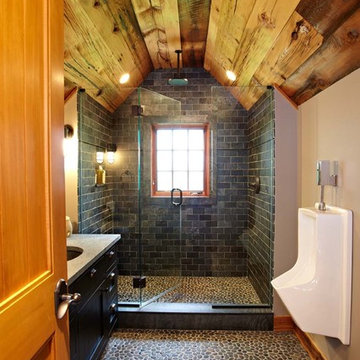
Ultimate man cave and sports car showcase. Photos by Paul Johnson
Idées déco pour une salle de bain classique avec un urinoir, un sol en galet, du carrelage en ardoise et une fenêtre.
Idées déco pour une salle de bain classique avec un urinoir, un sol en galet, du carrelage en ardoise et une fenêtre.
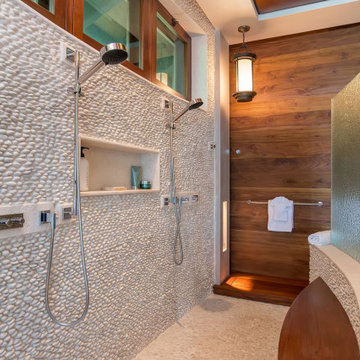
Réalisation d'une salle de bain principale ethnique avec une douche double, un carrelage blanc, une plaque de galets, un sol en galet, un sol beige et une fenêtre.

Siri Blanchette/Blind Dog Photo Associates
This kids bath has all the fun of a sunny day at the beach. In a contemporary way, the details in the room are nautical and beachy. The color of the walls are like a clear blue sky, the vanity lights look like vintage boat lights, the vanity top looks like sand, and the shower walls are meant to look like a sea shanty with weathered looking wood grained tile plank walls and a shower "window pane" cubby with hand painted tiles designed by Marcye that look like a view out to the beach. The floor is bleached pebbles with hand painted sea creature tiles placed randomly for the kids to find.
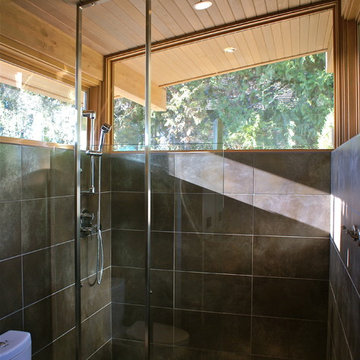
Réalisation d'une salle de bain design avec une douche ouverte, un carrelage gris, un sol en galet, aucune cabine et une fenêtre.

Girl's Bathroom. Custom designed vanity in blue with glass knobs, bubble tile accent wall and floor, wallpaper above wainscot. photo: David Duncan Livingston

KuDa Photography
Cette image montre une grande salle de bain principale design avec une douche ouverte, un carrelage gris, des carreaux de porcelaine, un sol en galet, un mur gris, aucune cabine et une fenêtre.
Cette image montre une grande salle de bain principale design avec une douche ouverte, un carrelage gris, des carreaux de porcelaine, un sol en galet, un mur gris, aucune cabine et une fenêtre.

Down-to-studs remodel and second floor addition. The original house was a simple plain ranch house with a layout that didn’t function well for the family. We changed the house to a contemporary Mediterranean with an eclectic mix of details. Space was limited by City Planning requirements so an important aspect of the design was to optimize every bit of space, both inside and outside. The living space extends out to functional places in the back and front yards: a private shaded back yard and a sunny seating area in the front yard off the kitchen where neighbors can easily mingle with the family. A Japanese bath off the master bedroom upstairs overlooks a private roof deck which is screened from neighbors’ views by a trellis with plants growing from planter boxes and with lanterns hanging from a trellis above.
Photography by Kurt Manley.
https://saikleyarchitects.com/portfolio/modern-mediterranean/

Réalisation d'une salle de bain design en bois clair de taille moyenne avec un lavabo encastré, un placard à porte plane, une baignoire posée, une douche d'angle, un carrelage beige, un sol en galet, une fenêtre, un mur blanc, un sol multicolore, aucune cabine et meuble double vasque.

Unlimited Style Photography
http://www.houzz.com/photos/41128444/Babys-Bathroom-Southeast-View-traditional-bathroom-los-angeles#lb-edit
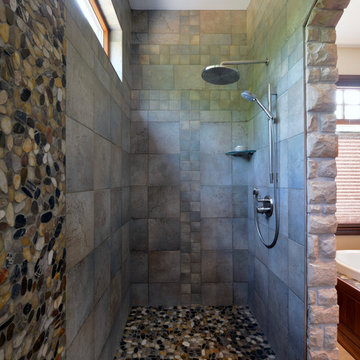
Aménagement d'une salle de bain montagne avec une plaque de galets, un sol en galet, une fenêtre et un mur en pierre.
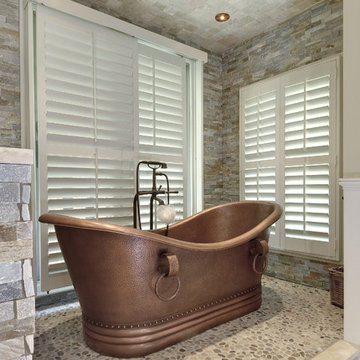
Copper tub, pebble floor, travertine threshold, Hunter Douglas plantation shutters, Kiawah Island Renovation
photos by William Quarles
Idée de décoration pour une salle de bain tradition de taille moyenne avec une baignoire indépendante, un carrelage multicolore, un carrelage de pierre, un mur multicolore, un sol en galet, un sol beige et une fenêtre.
Idée de décoration pour une salle de bain tradition de taille moyenne avec une baignoire indépendante, un carrelage multicolore, un carrelage de pierre, un mur multicolore, un sol en galet, un sol beige et une fenêtre.
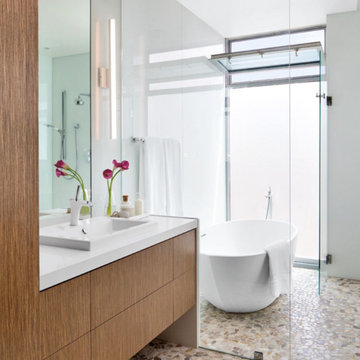
Aménagement d'une grande salle de bain principale contemporaine en bois brun avec un placard à porte plane, une baignoire indépendante, un mur blanc, un sol en galet, un lavabo posé, une douche à l'italienne, aucune cabine et une fenêtre.
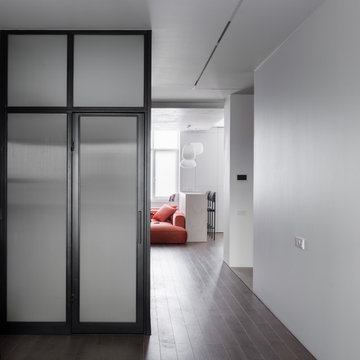
Душевая:
В центре квартиры, напротив прихожей расположен блок санузла, который сформирован в виде светопрозрачного куба. Конструкцию которого мы сделали из металла, так как нам была необходима минимальная толщина стен, чтобы не выйти из границы мокрой зоны.
Зона туалета закрыта деревянными панелями МДФ, а душевая сделана полностью из стекла. Это триплекс из обычного матового стекла и рельефного стекла Эстриадо. Таким образом в душевую и санузел попадает естественный свет, но при этом не видно четкого силуэта человека.
Заходя в туалет, мы видим напольную раковину из искусственного камня и фасады встроенного шкафа. За ним скрывается хранение средств гигиены, водонагреватель и доступ к трубам по всей высоте. На полу и слева от раковины крупноформатный керамогранит, остальные стены в комнате- мдф под дерево.
В стеклянной душевой у нас поднят уровень пола, чтобы сохранить уклон стока воды в настенный трапик. Стены выполнены из двух видов керамогранита: крупноформатного под камень и рельефного под декоративную штукатурку в спальне.
В душевой и туалете на потолке, светопрозрачное полотно, которое равномерно заливает помещение светом. Вечером этот объем работает еще и как светильник.
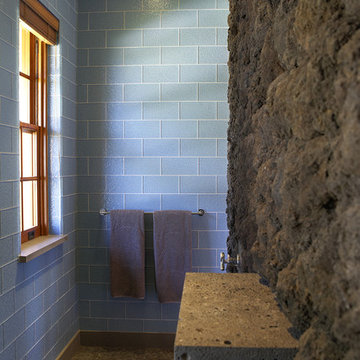
Exemple d'une salle de bain exotique avec un carrelage en pâte de verre, un carrelage bleu, un sol en galet, un sol beige, une fenêtre et un mur en pierre.
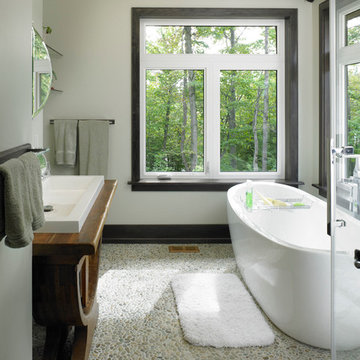
Beautiful modern looking bathroom with large windows.
Idées déco pour une salle de bain principale montagne en bois foncé avec une grande vasque, un plan de toilette en bois, une baignoire indépendante, un mur gris, un sol en galet et une fenêtre.
Idées déco pour une salle de bain principale montagne en bois foncé avec une grande vasque, un plan de toilette en bois, une baignoire indépendante, un mur gris, un sol en galet et une fenêtre.
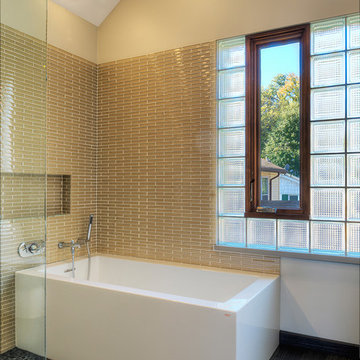
Adding onto an existing house, the Owners wanted to push the house more modern. The new "boxes" were clad in compatible material, with accents of concrete block and mahogany. Corner windows open the views.
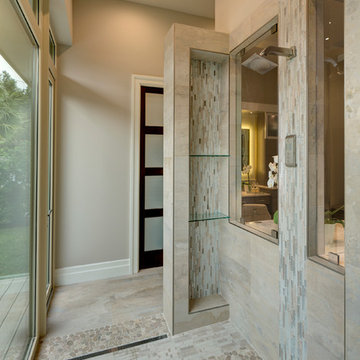
Cette image montre une salle de bain design avec une douche ouverte, un carrelage beige, un sol en galet, aucune cabine et une fenêtre.
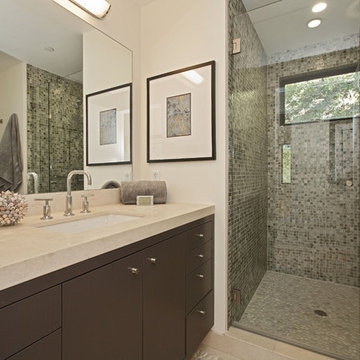
Idées déco pour une petite douche en alcôve contemporaine en bois foncé avec un lavabo encastré, un placard à porte plane, un plan de toilette en calcaire, un carrelage vert, un sol en galet, mosaïque, un mur blanc et une fenêtre.
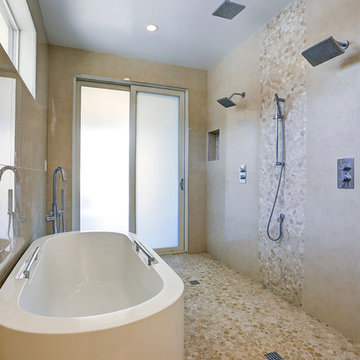
HomeVisit
Cette image montre une salle de bain principale design avec une baignoire indépendante, une douche double, un carrelage beige, une plaque de galets, un mur beige, un sol en galet et une fenêtre.
Cette image montre une salle de bain principale design avec une baignoire indépendante, une douche double, un carrelage beige, une plaque de galets, un mur beige, un sol en galet et une fenêtre.
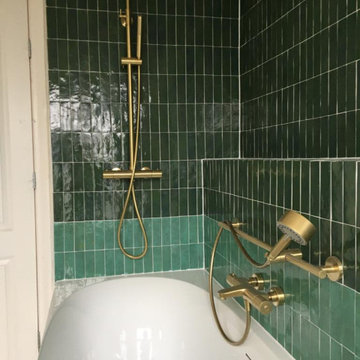
L'espace douche et bain est délimité par du zellige vert en 2 teintes. Les zellige vert clair entoure la baignoire pour apporter plus de nuance.
Cette image montre une salle de bain principale méditerranéenne de taille moyenne avec une baignoire d'angle, WC suspendus, un carrelage vert, un mur beige, un sol en galet, un lavabo posé, un sol blanc, une fenêtre et meuble simple vasque.
Cette image montre une salle de bain principale méditerranéenne de taille moyenne avec une baignoire d'angle, WC suspendus, un carrelage vert, un mur beige, un sol en galet, un lavabo posé, un sol blanc, une fenêtre et meuble simple vasque.
Idées déco de salles de bain avec un sol en galet et une fenêtre
1