Idées déco de salles de bain avec WC à poser et un plan de toilette en béton
Trier par :
Budget
Trier par:Populaires du jour
1 - 20 sur 1 415 photos
1 sur 3

Cette image montre une grande salle de bain principale design avec un placard à porte plane, des portes de placard blanches, une baignoire indépendante, WC à poser, un mur beige, parquet foncé, une vasque et un plan de toilette en béton.

The Tranquility Residence is a mid-century modern home perched amongst the trees in the hills of Suffern, New York. After the homeowners purchased the home in the Spring of 2021, they engaged TEROTTI to reimagine the primary and tertiary bathrooms. The peaceful and subtle material textures of the primary bathroom are rich with depth and balance, providing a calming and tranquil space for daily routines. The terra cotta floor tile in the tertiary bathroom is a nod to the history of the home while the shower walls provide a refined yet playful texture to the room.

Huntsmore handled the complete design and build of this bathroom extension in Brook Green, W14. Planning permission was gained for the new rear extension at first-floor level. Huntsmore then managed the interior design process, specifying all finishing details. The client wanted to pursue an industrial style with soft accents of pinkThe proposed room was small, so a number of bespoke items were selected to make the most of the space. To compliment the large format concrete effect tiles, this concrete sink was specially made by Warrington & Rose. This met the client's exacting requirements, with a deep basin area for washing and extra counter space either side to keep everyday toiletries and luxury soapsBespoke cabinetry was also built by Huntsmore with a reeded finish to soften the industrial concrete. A tall unit was built to act as bathroom storage, and a vanity unit created to complement the concrete sink. The joinery was finished in Mylands' 'Rose Theatre' paintThe industrial theme was further continued with Crittall-style steel bathroom screen and doors entering the bathroom. The black steel works well with the pink and grey concrete accents through the bathroom. Finally, to soften the concrete throughout the scheme, the client requested a reindeer moss living wall. This is a natural moss, and draws in moisture and humidity as well as softening the room.

Photography by Paul Linnebach
Idées déco pour une grande salle de bain principale moderne en bois foncé avec un placard à porte plane, une douche d'angle, WC à poser, un carrelage gris, des carreaux de céramique, un mur blanc, un sol en carrelage de céramique, une vasque, un plan de toilette en béton, un sol gris et aucune cabine.
Idées déco pour une grande salle de bain principale moderne en bois foncé avec un placard à porte plane, une douche d'angle, WC à poser, un carrelage gris, des carreaux de céramique, un mur blanc, un sol en carrelage de céramique, une vasque, un plan de toilette en béton, un sol gris et aucune cabine.

custom vanity using leather fronts with custom cement tops Photo by
Gerard Garcia @gerardgarcia
Inspiration pour une salle de bain principale urbaine en bois vieilli de taille moyenne avec un placard à porte plane, un plan de toilette en béton, WC à poser, un carrelage gris, des carreaux de béton, une douche d'angle, un mur beige, sol en béton ciré et un lavabo intégré.
Inspiration pour une salle de bain principale urbaine en bois vieilli de taille moyenne avec un placard à porte plane, un plan de toilette en béton, WC à poser, un carrelage gris, des carreaux de béton, une douche d'angle, un mur beige, sol en béton ciré et un lavabo intégré.

Inspiration pour une grande salle de bain principale design en bois brun avec un placard à porte plane, une douche double, WC à poser, un carrelage gris, un mur gris, une vasque, un sol gris, une cabine de douche à porte battante, un plan de toilette noir, sol en béton ciré et un plan de toilette en béton.

An elegant and contemporary freestanding bath, perfect for a relaxing soak. Its sleek design is an invitation for relaxation and tranquility.
Cette photo montre une salle de bain tendance de taille moyenne pour enfant avec une baignoire indépendante, une douche ouverte, WC à poser, un carrelage gris, des carreaux de porcelaine, un mur gris, un sol en carrelage de porcelaine, un lavabo suspendu, un plan de toilette en béton, un sol gris, une cabine de douche à porte battante, un plan de toilette orange et meuble simple vasque.
Cette photo montre une salle de bain tendance de taille moyenne pour enfant avec une baignoire indépendante, une douche ouverte, WC à poser, un carrelage gris, des carreaux de porcelaine, un mur gris, un sol en carrelage de porcelaine, un lavabo suspendu, un plan de toilette en béton, un sol gris, une cabine de douche à porte battante, un plan de toilette orange et meuble simple vasque.
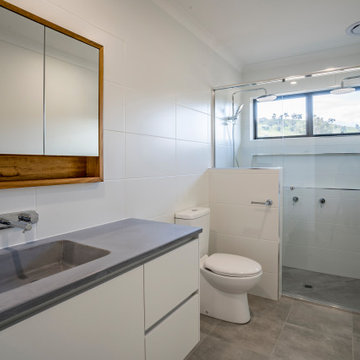
An ensuite bathroom with a double shower and concrete slab vanity benchtops
Exemple d'une salle de bain principale tendance de taille moyenne avec un placard à porte plane, des portes de placard blanches, une douche double, WC à poser, un carrelage blanc, des carreaux de céramique, un mur blanc, un sol en carrelage de céramique, un lavabo intégré, un plan de toilette en béton, un sol gris, une cabine de douche à porte battante, un plan de toilette gris, meuble simple vasque et meuble-lavabo encastré.
Exemple d'une salle de bain principale tendance de taille moyenne avec un placard à porte plane, des portes de placard blanches, une douche double, WC à poser, un carrelage blanc, des carreaux de céramique, un mur blanc, un sol en carrelage de céramique, un lavabo intégré, un plan de toilette en béton, un sol gris, une cabine de douche à porte battante, un plan de toilette gris, meuble simple vasque et meuble-lavabo encastré.

Casey Woods
Réalisation d'une salle d'eau marine de taille moyenne avec un placard à porte plane, des portes de placard bleues, une baignoire en alcôve, un combiné douche/baignoire, WC à poser, un carrelage blanc, des carreaux de porcelaine, un mur blanc, sol en béton ciré, un lavabo encastré, un plan de toilette en béton et aucune cabine.
Réalisation d'une salle d'eau marine de taille moyenne avec un placard à porte plane, des portes de placard bleues, une baignoire en alcôve, un combiné douche/baignoire, WC à poser, un carrelage blanc, des carreaux de porcelaine, un mur blanc, sol en béton ciré, un lavabo encastré, un plan de toilette en béton et aucune cabine.
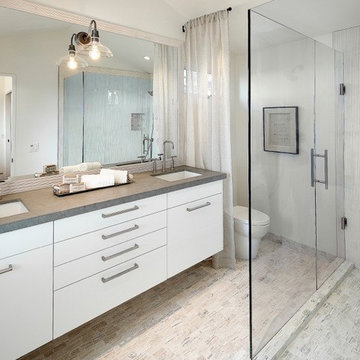
Vein cut travertine porcelain tile flooring. Clean and white bathroom designed by Andrea Camburn
Cette image montre une douche en alcôve design de taille moyenne pour enfant avec un placard à porte plane, des portes de placard blanches, un mur blanc, un sol en calcaire, un lavabo encastré, WC à poser, un carrelage gris, des carreaux de porcelaine et un plan de toilette en béton.
Cette image montre une douche en alcôve design de taille moyenne pour enfant avec un placard à porte plane, des portes de placard blanches, un mur blanc, un sol en calcaire, un lavabo encastré, WC à poser, un carrelage gris, des carreaux de porcelaine et un plan de toilette en béton.
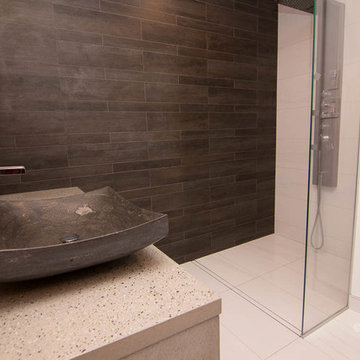
Hugo Sanchez
Aménagement d'une salle de bain principale moderne de taille moyenne avec une vasque, un placard sans porte, un plan de toilette en béton, une douche à l'italienne, WC à poser, un carrelage blanc, des carreaux de porcelaine, un mur blanc et un sol en carrelage de porcelaine.
Aménagement d'une salle de bain principale moderne de taille moyenne avec une vasque, un placard sans porte, un plan de toilette en béton, une douche à l'italienne, WC à poser, un carrelage blanc, des carreaux de porcelaine, un mur blanc et un sol en carrelage de porcelaine.

What was once a very outdated single pedestal master bathroom is now a totally reconfigured master bathroom with a full wet room, custom floating His and Her's vanities with integrated cement countertops. I choose the textured tiles on the surrounding wall to give an impression of running water.
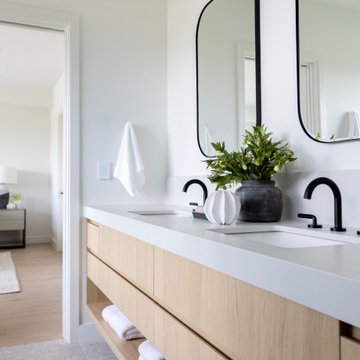
Exemple d'une salle de bain principale tendance en bois clair de taille moyenne avec un placard à porte plane, une baignoire indépendante, une douche d'angle, WC à poser, un mur blanc, un sol en carrelage de céramique, un lavabo encastré, un plan de toilette en béton, une cabine de douche à porte battante, un plan de toilette blanc, meuble double vasque et meuble-lavabo suspendu.
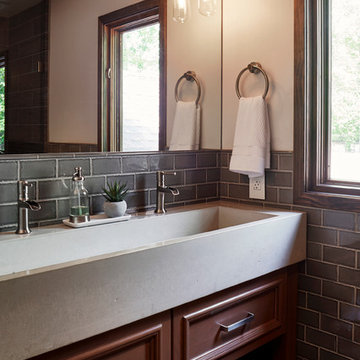
Kip Dawkins
Cette image montre une grande salle de bain minimaliste en bois brun avec un placard avec porte à panneau surélevé, WC à poser, un carrelage gris, des carreaux de porcelaine, un mur blanc, un sol en carrelage de porcelaine, une grande vasque et un plan de toilette en béton.
Cette image montre une grande salle de bain minimaliste en bois brun avec un placard avec porte à panneau surélevé, WC à poser, un carrelage gris, des carreaux de porcelaine, un mur blanc, un sol en carrelage de porcelaine, une grande vasque et un plan de toilette en béton.

Inspiration pour une salle de bain chalet en bois brun de taille moyenne avec un placard en trompe-l'oeil, WC à poser, un carrelage beige, un carrelage de pierre, un mur beige, parquet foncé, un lavabo intégré, un plan de toilette en béton, un sol marron et une cabine de douche à porte battante.

The Tranquility Residence is a mid-century modern home perched amongst the trees in the hills of Suffern, New York. After the homeowners purchased the home in the Spring of 2021, they engaged TEROTTI to reimagine the primary and tertiary bathrooms. The peaceful and subtle material textures of the primary bathroom are rich with depth and balance, providing a calming and tranquil space for daily routines. The terra cotta floor tile in the tertiary bathroom is a nod to the history of the home while the shower walls provide a refined yet playful texture to the room.

Inspiration pour une grande salle de bain principale design en bois brun avec un placard à porte plane, une douche double, WC à poser, un carrelage gris, un mur gris, une vasque, un sol gris, une cabine de douche à porte battante, un plan de toilette noir, sol en béton ciré et un plan de toilette en béton.
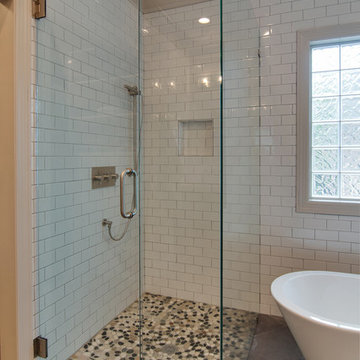
A rain shower head with a wand option for their dog, made this shower multi-purpose for this client.
Inspiration pour une salle de bain principale minimaliste en bois foncé de taille moyenne avec un lavabo intégré, un placard à porte shaker, un plan de toilette en béton, une baignoire indépendante, une douche à l'italienne, WC à poser, un carrelage blanc, des carreaux de céramique, un mur gris et un sol en carrelage de céramique.
Inspiration pour une salle de bain principale minimaliste en bois foncé de taille moyenne avec un lavabo intégré, un placard à porte shaker, un plan de toilette en béton, une baignoire indépendante, une douche à l'italienne, WC à poser, un carrelage blanc, des carreaux de céramique, un mur gris et un sol en carrelage de céramique.
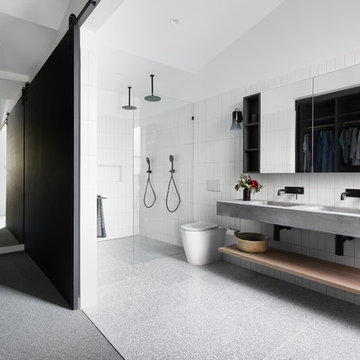
Cette image montre une salle de bain principale minimaliste avec une douche à l'italienne, WC à poser, un carrelage blanc, un lavabo intégré, un plan de toilette en béton, un sol gris, aucune cabine et un plan de toilette gris.
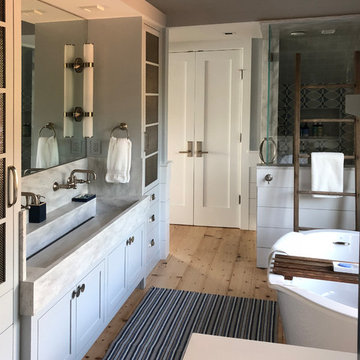
Réalisation d'une salle de bain principale design de taille moyenne avec un placard avec porte à panneau encastré, des portes de placard blanches, une baignoire indépendante, une douche d'angle, WC à poser, un carrelage multicolore, des carreaux de céramique, un mur gris, parquet clair, une grande vasque, un plan de toilette en béton, un sol marron, une cabine de douche à porte battante et un plan de toilette gris.
Idées déco de salles de bain avec WC à poser et un plan de toilette en béton
1