Idées déco de salles de bain avec WC séparés et un sol vert
Trier par :
Budget
Trier par:Populaires du jour
181 - 200 sur 443 photos
1 sur 3
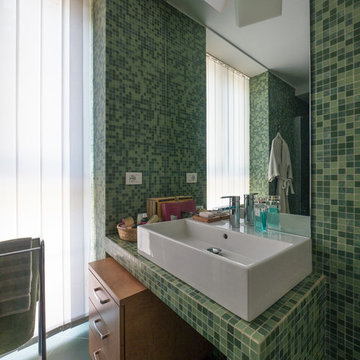
Liadesign
Cette photo montre une petite douche en alcôve principale tendance en bois clair avec un placard à porte plane, WC séparés, un carrelage vert, mosaïque, un mur vert, un sol en carrelage de céramique, une grande vasque, un plan de toilette en carrelage, un sol vert, une cabine de douche à porte battante et un plan de toilette vert.
Cette photo montre une petite douche en alcôve principale tendance en bois clair avec un placard à porte plane, WC séparés, un carrelage vert, mosaïque, un mur vert, un sol en carrelage de céramique, une grande vasque, un plan de toilette en carrelage, un sol vert, une cabine de douche à porte battante et un plan de toilette vert.
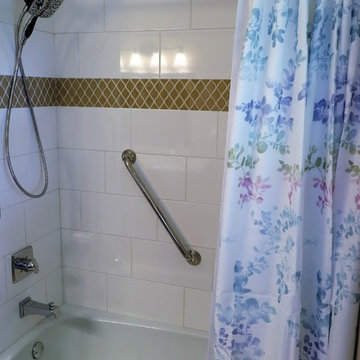
This cute little bathroom in Lakeville, MN needed just a little update to get rid of the outdated shower walls and to add in a taller vanity. The floor was in perfect condition, so we just replaced the baseboards with tile that matched the shower walls. We replaced the tub and shower valve and trim and gave the homeowner a handshower with the Delta In2ition showerhead. The border is one of our faves and is such a hot shape right now!
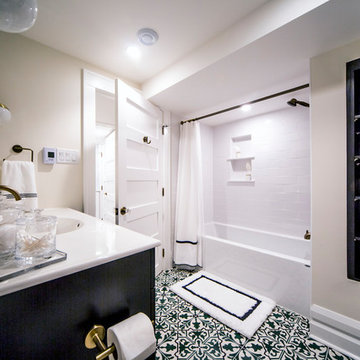
This bathroom was a must for the homeowners of this 100 year old home. Having only 1 bathroom in the entire home and a growing family, things were getting a little tight.
This bathroom was part of a basement renovation which ended up giving the homeowners 14” worth of extra headroom. The concrete slab is sitting on 2” of XPS. This keeps the heat from the heated floor in the bathroom instead of heating the ground and it’s covered with hand painted cement tiles. Sleek wall tiles keep everything clean looking and the niche gives you the storage you need in the shower.
Custom cabinetry was fabricated and the cabinet in the wall beside the tub has a removal back in order to access the sewage pump under the stairs if ever needed. The main trunk for the high efficiency furnace also had to run over the bathtub which lead to more creative thinking. A custom box was created inside the duct work in order to allow room for an LED potlight.
The seat to the toilet has a built in child seat for all the little ones who use this bathroom, the baseboard is a custom 3 piece baseboard to match the existing and the door knob was sourced to keep the classic transitional look as well. Needless to say, creativity and finesse was a must to bring this bathroom to reality.
Although this bathroom did not come easy, it was worth every minute and a complete success in the eyes of our team and the homeowners. An outstanding team effort.
Leon T. Switzer/Front Page Media Group
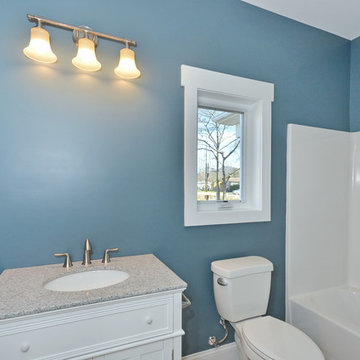
Exemple d'une salle de bain chic avec des portes de placard blanches, une baignoire en alcôve, un combiné douche/baignoire, WC séparés, un mur bleu, un sol en carrelage de céramique, un lavabo encastré, un plan de toilette en granite et un sol vert.
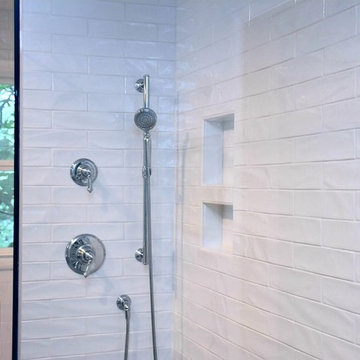
Inspiration pour une douche en alcôve principale traditionnelle de taille moyenne avec un placard avec porte à panneau surélevé, des portes de placard grises, WC séparés, un carrelage blanc, un carrelage métro, un mur blanc, un sol en carrelage de céramique, un lavabo encastré, un plan de toilette en quartz, un sol vert et une cabine de douche à porte battante.
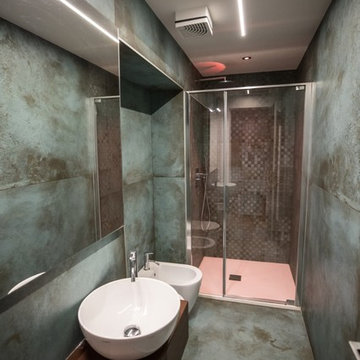
Idée de décoration pour une salle d'eau urbaine de taille moyenne avec WC séparés, un carrelage vert, des carreaux de céramique, un mur vert, un sol en carrelage de céramique, une vasque, un plan de toilette en acier inoxydable, un sol vert et une cabine de douche à porte battante.
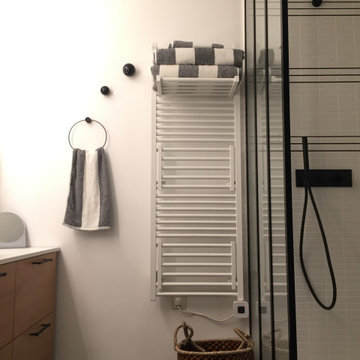
Rénovation et décoration de la salle de ain
Aménagement d'une petite salle d'eau contemporaine en bois clair avec une douche ouverte, WC séparés, un carrelage blanc, un mur blanc, un sol en carrelage de céramique, un lavabo posé, un plan de toilette en stratifié, un sol vert, aucune cabine et un plan de toilette blanc.
Aménagement d'une petite salle d'eau contemporaine en bois clair avec une douche ouverte, WC séparés, un carrelage blanc, un mur blanc, un sol en carrelage de céramique, un lavabo posé, un plan de toilette en stratifié, un sol vert, aucune cabine et un plan de toilette blanc.
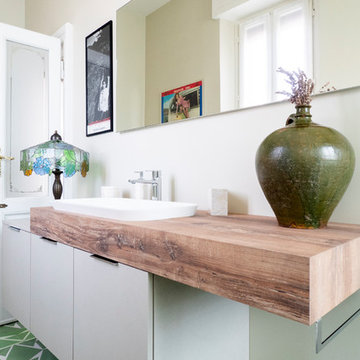
Exemple d'une salle d'eau moderne en bois clair de taille moyenne avec un placard à porte plane, une douche ouverte, WC séparés, un mur beige, carreaux de ciment au sol, une vasque, un plan de toilette en bois, un sol vert, aucune cabine et un plan de toilette beige.
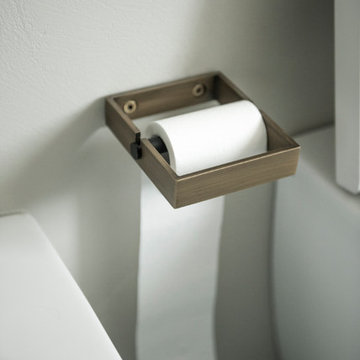
Dettaglio porta rotolo in bronzo spazzolato di Ceramica Cielo.
Cette photo montre une grande salle de bain principale tendance en bois foncé avec un placard à porte plane, une baignoire indépendante, un combiné douche/baignoire, WC séparés, un carrelage rose, mosaïque, un mur gris, carreaux de ciment au sol, un lavabo posé, un plan de toilette en surface solide, un sol vert, une cabine de douche à porte coulissante et un plan de toilette rose.
Cette photo montre une grande salle de bain principale tendance en bois foncé avec un placard à porte plane, une baignoire indépendante, un combiné douche/baignoire, WC séparés, un carrelage rose, mosaïque, un mur gris, carreaux de ciment au sol, un lavabo posé, un plan de toilette en surface solide, un sol vert, une cabine de douche à porte coulissante et un plan de toilette rose.
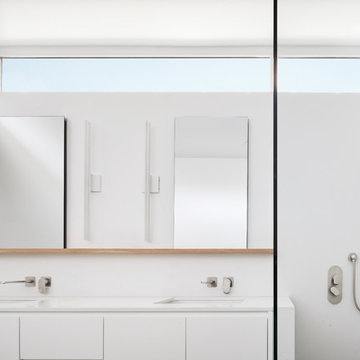
Idée de décoration pour une salle de bain principale minimaliste de taille moyenne avec un placard à porte plane, des portes de placard blanches, une douche ouverte, WC séparés, un carrelage gris, des dalles de pierre, un mur blanc, sol en béton ciré, un lavabo encastré, un sol vert, aucune cabine et un plan de toilette blanc.
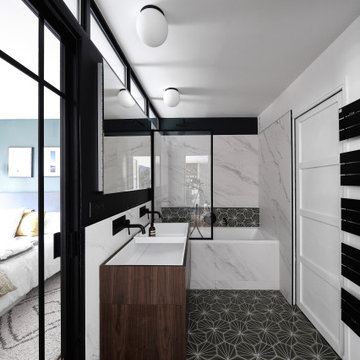
La chambre parentale et la salle de bain existante sombre et peu ergonomique ont été ré-agencées pour retrouver un veritable concept de suite parentale. Afin d’offrir un éclairage en second jour et d’ouvrir visuellement les espaces, il a été conçu une verrière en bois sur-mesure.
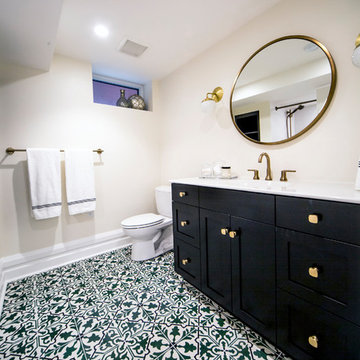
This bathroom was a must for the homeowners of this 100 year old home. Having only 1 bathroom in the entire home and a growing family, things were getting a little tight.
This bathroom was part of a basement renovation which ended up giving the homeowners 14” worth of extra headroom. The concrete slab is sitting on 2” of XPS. This keeps the heat from the heated floor in the bathroom instead of heating the ground and it’s covered with hand painted cement tiles. Sleek wall tiles keep everything clean looking and the niche gives you the storage you need in the shower.
Custom cabinetry was fabricated and the cabinet in the wall beside the tub has a removal back in order to access the sewage pump under the stairs if ever needed. The main trunk for the high efficiency furnace also had to run over the bathtub which lead to more creative thinking. A custom box was created inside the duct work in order to allow room for an LED potlight.
The seat to the toilet has a built in child seat for all the little ones who use this bathroom, the baseboard is a custom 3 piece baseboard to match the existing and the door knob was sourced to keep the classic transitional look as well. Needless to say, creativity and finesse was a must to bring this bathroom to reality.
Although this bathroom did not come easy, it was worth every minute and a complete success in the eyes of our team and the homeowners. An outstanding team effort.
Leon T. Switzer/Front Page Media Group
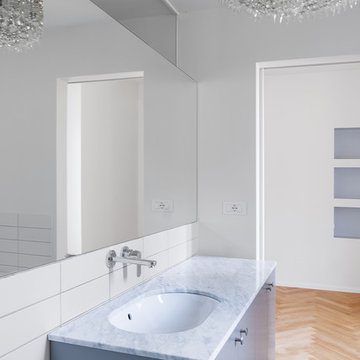
Nel bagno padronale è stato riutilizzato il chandelier esistente, unica nota "barocca" in un contesto di design minimale e semplice.
Idées déco pour une salle de bain principale contemporaine de taille moyenne avec un placard à porte plane, des portes de placard grises, une baignoire posée, WC séparés, un carrelage blanc, des carreaux de porcelaine, un mur blanc, un sol en carrelage de porcelaine, un lavabo encastré, un plan de toilette en marbre, un plan de toilette blanc et un sol vert.
Idées déco pour une salle de bain principale contemporaine de taille moyenne avec un placard à porte plane, des portes de placard grises, une baignoire posée, WC séparés, un carrelage blanc, des carreaux de porcelaine, un mur blanc, un sol en carrelage de porcelaine, un lavabo encastré, un plan de toilette en marbre, un plan de toilette blanc et un sol vert.
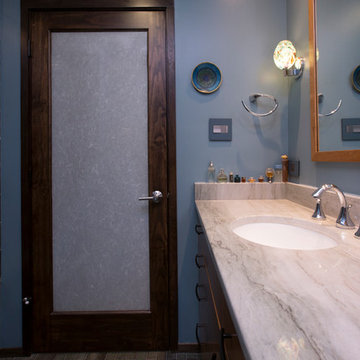
Marilyn Peryer Style House Photography
Idées déco pour une douche en alcôve principale classique en bois brun de taille moyenne avec un placard à porte plane, un carrelage multicolore, un mur bleu, WC séparés, des carreaux de céramique, un sol en carrelage de céramique, un lavabo encastré, un plan de toilette en quartz, un sol vert, une cabine de douche à porte battante et un plan de toilette gris.
Idées déco pour une douche en alcôve principale classique en bois brun de taille moyenne avec un placard à porte plane, un carrelage multicolore, un mur bleu, WC séparés, des carreaux de céramique, un sol en carrelage de céramique, un lavabo encastré, un plan de toilette en quartz, un sol vert, une cabine de douche à porte battante et un plan de toilette gris.
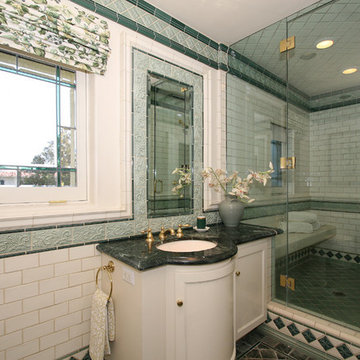
Exemple d'une grande douche en alcôve principale chic avec un placard à porte plane, des portes de placard blanches, WC séparés, un carrelage vert, du carrelage en marbre, un mur blanc, un sol en carrelage de porcelaine, un lavabo posé, un plan de toilette en marbre, un sol vert et une cabine de douche à porte battante.
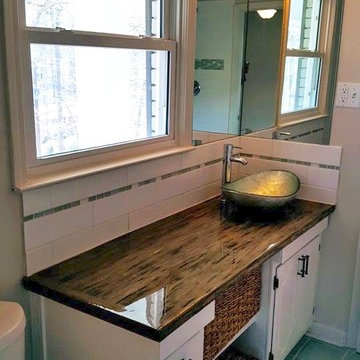
Inspiration pour une salle de bain traditionnelle avec un placard avec porte à panneau surélevé, des portes de placard blanches, WC séparés, un carrelage blanc, un carrelage métro, un sol en carrelage de céramique, une vasque, un plan de toilette en stéatite et un sol vert.
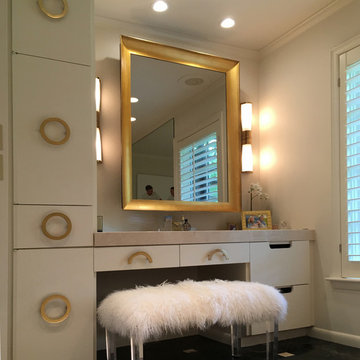
The client wanted to add a portion of glam to her existing Master Bath. Construction involved removing the soffit and florescent lighting over the vanity. During Construction, I recessed a smaller TV behind the mirror and recessed the articulating arm make up mirror. 4" LED lighting and sconces flanking the mirror were added. After painting, new over-sized gold hardware was added to the sink, vanity area and closet doors. After installing a new bench and rug, her glamorous Master Bath was complete.
Photo by Jonn Spradlin
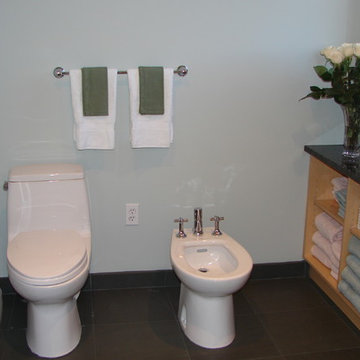
Inspiration pour une très grande salle de bain principale design en bois brun avec un placard à porte plane, WC séparés, des carreaux de porcelaine, un mur bleu, un sol en carrelage de porcelaine, un lavabo encastré, une cabine de douche à porte battante, une baignoire indépendante, un espace douche bain, un carrelage vert, un plan de toilette en granite, un sol vert et un plan de toilette vert.
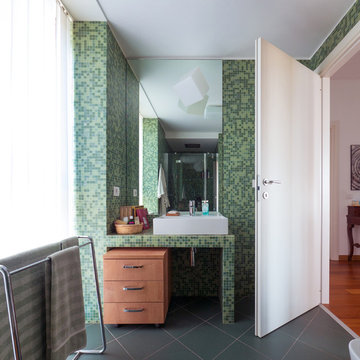
Liadesign
Cette image montre une petite douche en alcôve principale design en bois clair avec un placard à porte plane, WC séparés, un carrelage vert, mosaïque, un mur vert, un sol en carrelage de céramique, une grande vasque, un plan de toilette en carrelage, un sol vert, une cabine de douche à porte battante et un plan de toilette vert.
Cette image montre une petite douche en alcôve principale design en bois clair avec un placard à porte plane, WC séparés, un carrelage vert, mosaïque, un mur vert, un sol en carrelage de céramique, une grande vasque, un plan de toilette en carrelage, un sol vert, une cabine de douche à porte battante et un plan de toilette vert.
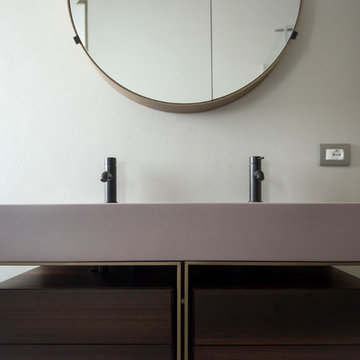
Dettaglio mobile lavabo Narciso Doppio di Ceramica Cielo, con lavabo color Cipria, struttura in bronzo spazzolato e cassettiera con finitura Eucalipto. Specchio Round Box di Ceramica Cielo e rubinetteria nera modello Tricolore Verde di Cristina Rubinetterie.
Idées déco de salles de bain avec WC séparés et un sol vert
10