Idées déco de salles de bain avec WC séparés et un sol vert
Trier par :
Budget
Trier par:Populaires du jour
101 - 120 sur 441 photos
1 sur 3
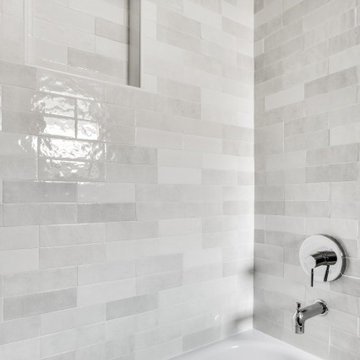
Experience the latest renovation by TK Homes with captivating Mid Century contemporary design by Jessica Koltun Home. Offering a rare opportunity in the Preston Hollow neighborhood, this single story ranch home situated on a prime lot has been superbly rebuilt to new construction specifications for an unparalleled showcase of quality and style. The mid century inspired color palette of textured whites and contrasting blacks flow throughout the wide-open floor plan features a formal dining, dedicated study, and Kitchen Aid Appliance Chef's kitchen with 36in gas range, and double island. Retire to your owner's suite with vaulted ceilings, an oversized shower completely tiled in Carrara marble, and direct access to your private courtyard. Three private outdoor areas offer endless opportunities for entertaining. Designer amenities include white oak millwork, tongue and groove shiplap, marble countertops and tile, and a high end lighting, plumbing, & hardware.
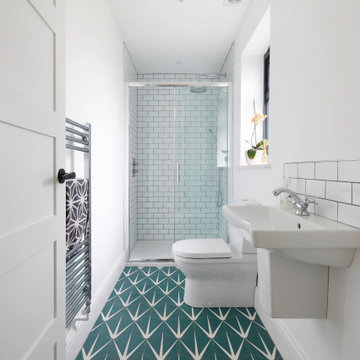
Contemporary and fresh downstairs shower room in an extension. White metro tiles used on the walls with bold dramatic hexagon eucalyptus and white Lily Pad pattern floor tiles (CA’PIETRA)

REpixs.com
Inspiration pour une salle de bain principale vintage en bois brun de taille moyenne avec un placard à porte plane, une baignoire en alcôve, un combiné douche/baignoire, WC séparés, un carrelage gris, des carreaux de céramique, un mur vert, un sol en linoléum, un lavabo posé, un plan de toilette en stratifié, un sol vert et une cabine de douche avec un rideau.
Inspiration pour une salle de bain principale vintage en bois brun de taille moyenne avec un placard à porte plane, une baignoire en alcôve, un combiné douche/baignoire, WC séparés, un carrelage gris, des carreaux de céramique, un mur vert, un sol en linoléum, un lavabo posé, un plan de toilette en stratifié, un sol vert et une cabine de douche avec un rideau.
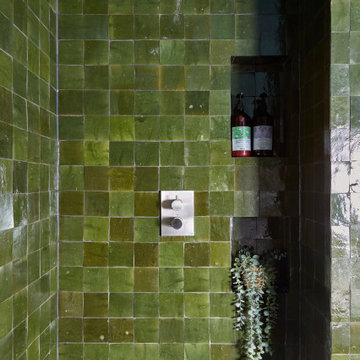
Fully tiled in beautiful sea-green zeilige tiles this walk in shoer creates a spa like environment.
Exemple d'une petite salle de bain montagne en bois brun avec une baignoire indépendante, WC séparés, un carrelage vert, un sol en carrelage de céramique, un plan de toilette en marbre, un sol vert, un plan de toilette multicolore, une niche et meuble simple vasque.
Exemple d'une petite salle de bain montagne en bois brun avec une baignoire indépendante, WC séparés, un carrelage vert, un sol en carrelage de céramique, un plan de toilette en marbre, un sol vert, un plan de toilette multicolore, une niche et meuble simple vasque.
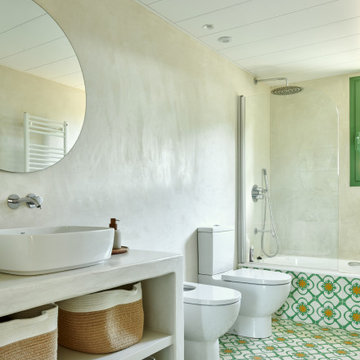
Cette image montre une salle de bain principale et beige et blanche design de taille moyenne avec des portes de placard blanches, une baignoire posée, WC séparés, un carrelage vert, des carreaux de béton, un mur blanc, carreaux de ciment au sol, une vasque, un sol vert, un plan de toilette blanc et meuble simple vasque.
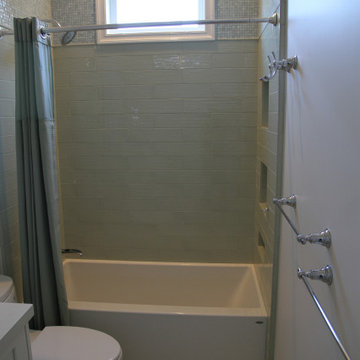
Benjamin Moore White Dove on the walls, Shower Walls in Paintboard Salvia & Waterglass in Cloud White, floor tile Indigo Colette Sage 8" Hexagon
Aménagement d'une petite salle de bain classique pour enfant avec un placard à porte shaker, des portes de placard blanches, une baignoire en alcôve, un combiné douche/baignoire, un carrelage vert, un mur blanc, carreaux de ciment au sol, un sol vert, une cabine de douche avec un rideau, une niche, meuble-lavabo encastré, WC séparés et un carrelage en pâte de verre.
Aménagement d'une petite salle de bain classique pour enfant avec un placard à porte shaker, des portes de placard blanches, une baignoire en alcôve, un combiné douche/baignoire, un carrelage vert, un mur blanc, carreaux de ciment au sol, un sol vert, une cabine de douche avec un rideau, une niche, meuble-lavabo encastré, WC séparés et un carrelage en pâte de verre.

This 1956 John Calder Mackay home had been poorly renovated in years past. We kept the 1400 sqft footprint of the home, but re-oriented and re-imagined the bland white kitchen to a midcentury olive green kitchen that opened up the sight lines to the wall of glass facing the rear yard. We chose materials that felt authentic and appropriate for the house: handmade glazed ceramics, bricks inspired by the California coast, natural white oaks heavy in grain, and honed marbles in complementary hues to the earth tones we peppered throughout the hard and soft finishes. This project was featured in the Wall Street Journal in April 2022.
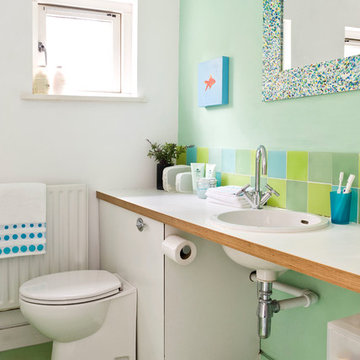
Mark Welsh, Metro Design
Réalisation d'une salle de bain marine avec un lavabo posé, un plan de toilette en bois, WC séparés, un carrelage vert, des carreaux de céramique, un mur vert, un sol en carrelage de céramique, un sol vert et un plan de toilette blanc.
Réalisation d'une salle de bain marine avec un lavabo posé, un plan de toilette en bois, WC séparés, un carrelage vert, des carreaux de céramique, un mur vert, un sol en carrelage de céramique, un sol vert et un plan de toilette blanc.
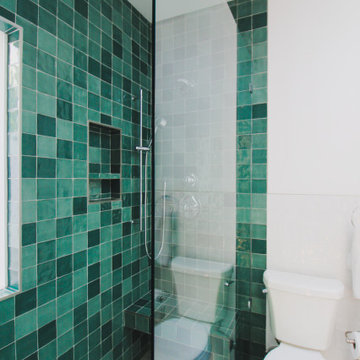
Eagle Rock, CA - Complete ADU Build / Bathroom
Framing of the structure, drywall, insulation and all electrical and plumbing requirements per the projects needs.
Installation of all tile; shower, floor and walls, shower enclosure, vanity, toilet and a fresh paint to finish.
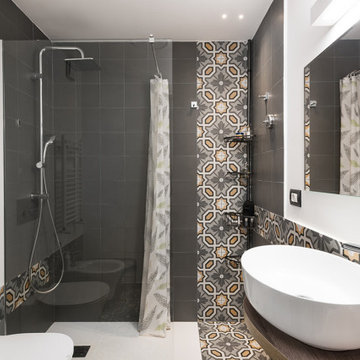
Bagno minimal arrichito dai colore verde e dal decoro delle cementine
Aménagement d'une petite salle d'eau industrielle avec une douche à l'italienne, WC séparés, un carrelage gris, des carreaux de porcelaine, un mur gris, un sol en carrelage de porcelaine, une vasque, un plan de toilette en bois, un sol vert, une cabine de douche à porte coulissante, un plan de toilette beige, meuble simple vasque, meuble-lavabo suspendu et un plafond décaissé.
Aménagement d'une petite salle d'eau industrielle avec une douche à l'italienne, WC séparés, un carrelage gris, des carreaux de porcelaine, un mur gris, un sol en carrelage de porcelaine, une vasque, un plan de toilette en bois, un sol vert, une cabine de douche à porte coulissante, un plan de toilette beige, meuble simple vasque, meuble-lavabo suspendu et un plafond décaissé.
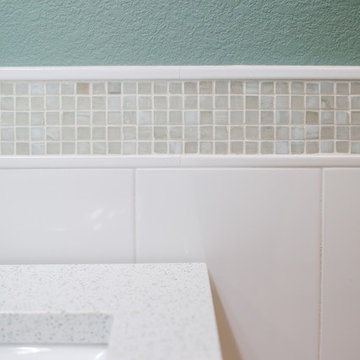
Words cannot describe the level of transformation this beautiful 60’s ranch has undergone. The home was blessed with a ton of natural light, however the sectioned rooms made for large awkward spaces without much functionality. By removing the dividing walls and reworking a few key functioning walls, this home is ready to entertain friends and family for all occasions. The large island has dual ovens for serious bake-off competitions accompanied with an inset induction cooktop equipped with a pop-up ventilation system. Plenty of storage surrounds the cooking stations providing large countertop space and seating nook for two. The beautiful natural quartzite is a show stopper throughout with it’s honed finish and serene blue/green hue providing a touch of color. Mother-of-Pearl backsplash tiles compliment the quartzite countertops and soft linen cabinets. The level of functionality has been elevated by moving the washer & dryer to a newly created closet situated behind the refrigerator and keeps hidden by a ceiling mounted barn-door. The new laundry room and storage closet opposite provide a functional solution for maintaining easy access to both areas without door swings restricting the path to the family room. Full height pantry cabinet make up the rest of the wall providing plenty of storage space and a natural division between casual dining to formal dining. Built-in cabinetry with glass doors provides the opportunity to showcase family dishes and heirlooms accented with in-cabinet lighting. With the wall partitions removed, the dining room easily flows into the rest of the home while maintaining its special moment. A large peninsula divides the kitchen space from the seating room providing plentiful storage including countertop cabinets for hidden storage, a charging nook, and a custom doggy station for the beloved dog with an elevated bowl deck and shallow drawer for leashes and treats! Beautiful large format tiles with a touch of modern flair bring all these spaces together providing a texture and color unlike any other with spots of iridescence, brushed concrete, and hues of blue and green. The original master bath and closet was divided into two parts separated by a hallway and door leading to the outside. This created an itty-bitty bathroom and plenty of untapped floor space with potential! By removing the interior walls and bringing the new bathroom space into the bedroom, we created a functional bathroom and walk-in closet space. By reconfiguration the bathroom layout to accommodate a walk-in shower and dual vanity, we took advantage of every square inch and made it functional and beautiful! A pocket door leads into the bathroom suite and a large full-length mirror on a mosaic accent wall greets you upon entering. To the left is a pocket door leading into the walk-in closet, and to the right is the new master bath. A natural marble floor mosaic in a basket weave pattern is warm to the touch thanks to the heating system underneath. Large format white wall tiles with glass mosaic accent in the shower and continues as a wainscot throughout the bathroom providing a modern touch and compliment the classic marble floor. A crisp white double vanity furniture piece completes the space. The journey of the Yosemite project is one we will never forget. Not only were we given the opportunity to transform this beautiful home into a more functional and beautiful space, we were blessed with such amazing clients who were endlessly appreciative of TVL – and for that we are grateful!
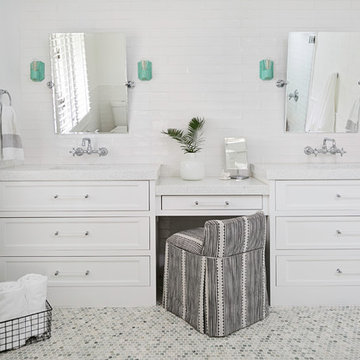
This beautiful master bathroom started off as a dining room. Yes a dining room. We cut open the floor and added new waste and supply lines. And build this beautiful master bathroom.
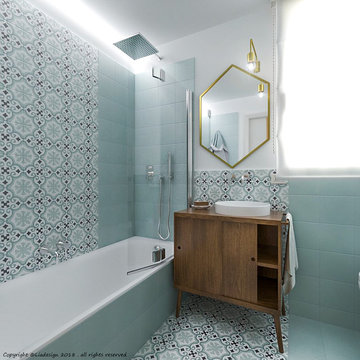
Liadesign
Idée de décoration pour une petite douche en alcôve principale design en bois foncé avec un placard en trompe-l'oeil, une baignoire en alcôve, WC séparés, un carrelage vert, des carreaux de céramique, un mur vert, carreaux de ciment au sol, une vasque, un plan de toilette en bois, un sol vert et aucune cabine.
Idée de décoration pour une petite douche en alcôve principale design en bois foncé avec un placard en trompe-l'oeil, une baignoire en alcôve, WC séparés, un carrelage vert, des carreaux de céramique, un mur vert, carreaux de ciment au sol, une vasque, un plan de toilette en bois, un sol vert et aucune cabine.
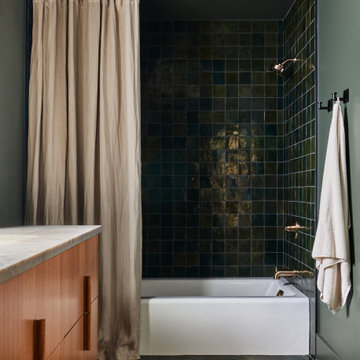
The upstairs kids’ bathroom marries modern styling with a bit of whimsy for an eclectic feel. Green walls and green iridescent hand-cut tile ground the design. The floating Rift Cut White Oak vanity from Eclipse Cabinetry by Shiloh with natural stone countertop pops. Overall, the space is durable and fun. Interior Design: Sarah Sherman Samuel; Architect: J. Visser Design; Builder: Insignia Homes; Cabinetry: Eclipse by Shiloh; Photo: Nicole Franzen
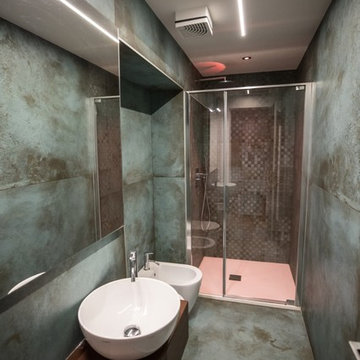
Idée de décoration pour une salle d'eau urbaine de taille moyenne avec WC séparés, un carrelage vert, des carreaux de céramique, un mur vert, un sol en carrelage de céramique, une vasque, un plan de toilette en acier inoxydable, un sol vert et une cabine de douche à porte battante.
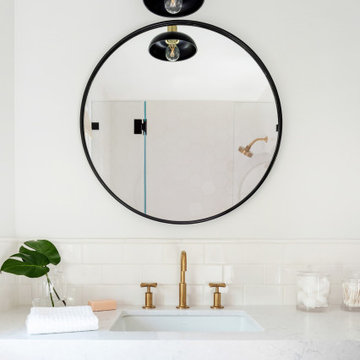
Beautiful kids bathroom with pale pink double sink vanity cabinet. Cambria Quartz countertop with Kohler undermounts sinks and Brizo satin brass faucets. Black and brass pendant lights over circular mirrors with black frames. Subway tile backsplash. Black drawer pull cabinet hardware.
Photo by Molly Rose Photography
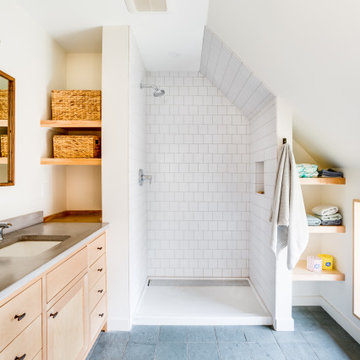
Inspiration pour une douche en alcôve principale design en bois clair avec un placard à porte shaker, WC séparés, un carrelage blanc, un carrelage métro, un sol en ardoise, un lavabo encastré, un plan de toilette en béton, un sol vert, une cabine de douche avec un rideau, un plan de toilette gris, une niche, meuble simple vasque et meuble-lavabo sur pied.
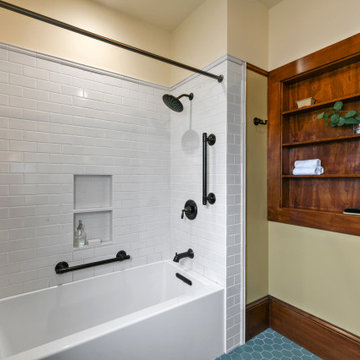
Réalisation d'une salle de bain craftsman de taille moyenne avec des portes de placard marrons, une baignoire en alcôve, un combiné douche/baignoire, WC séparés, un carrelage blanc, des carreaux de céramique, un mur jaune, un sol en carrelage de céramique, un lavabo encastré, un plan de toilette en marbre, un sol vert, une cabine de douche avec un rideau, un plan de toilette gris, une niche, meuble simple vasque et meuble-lavabo sur pied.
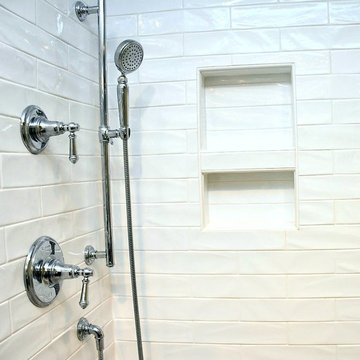
Cette photo montre une douche en alcôve principale chic de taille moyenne avec un placard avec porte à panneau surélevé, des portes de placard grises, WC séparés, un carrelage blanc, un carrelage métro, un mur blanc, un sol en carrelage de céramique, un lavabo encastré, un plan de toilette en quartz, un sol vert et une cabine de douche à porte battante.
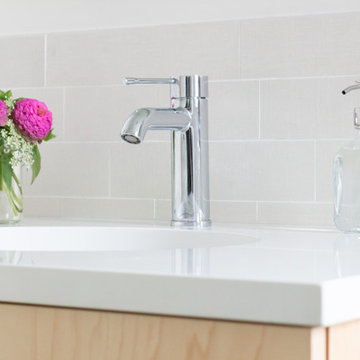
Cette image montre une salle d'eau nordique en bois clair avec un placard à porte plane, une baignoire en alcôve, un combiné douche/baignoire, WC séparés, un carrelage beige, des carreaux de porcelaine, un mur blanc, un sol en carrelage de céramique, un lavabo encastré, un plan de toilette en quartz modifié, un sol vert, une cabine de douche avec un rideau et un plan de toilette blanc.
Idées déco de salles de bain avec WC séparés et un sol vert
6