Idées déco de salles de bain avec WC suspendus et un plan de toilette en onyx
Trier par :
Budget
Trier par:Populaires du jour
1 - 20 sur 102 photos
1 sur 3
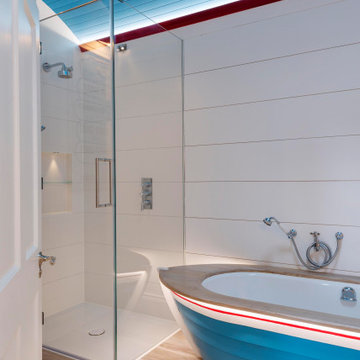
Idée de décoration pour une salle de bain principale marine en bois vieilli de taille moyenne avec un placard à porte plane, une douche à l'italienne, WC suspendus, un carrelage bleu, un mur bleu, un sol en carrelage de céramique, un lavabo intégré, un plan de toilette en onyx, un sol gris, aucune cabine, un plan de toilette marron, une niche, meuble double vasque, meuble-lavabo sur pied, un plafond décaissé et du papier peint.
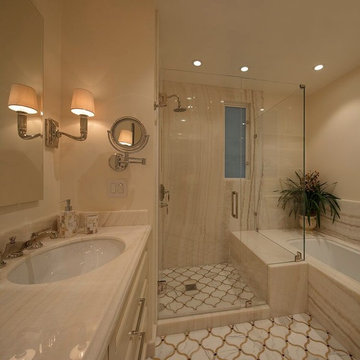
Completely redesigned and expanded master bathroom fit for two occupants with shower and bathing options for both. Separate water closet with wall-mount toilet, luxe onyx walls, countertops and tub deck. Marble mosaic floors and bookcase for bathtub. Interior Architecture/Design by Two Dragonflies SF, Inc. (Cheryl DuCote, Susan Marazza), General Contractor Peter Downey Construction Company, Inc., All Natural Stone & Tile, Eric Rorer Photography

Lantern Light Photography
Idées déco pour une petite salle de bain principale campagne avec un placard à porte shaker, des portes de placard grises, WC suspendus, un carrelage blanc, un carrelage métro, un mur blanc, un sol en carrelage de céramique, un plan de toilette en onyx, un sol gris, une cabine de douche avec un rideau, une douche à l'italienne et un lavabo intégré.
Idées déco pour une petite salle de bain principale campagne avec un placard à porte shaker, des portes de placard grises, WC suspendus, un carrelage blanc, un carrelage métro, un mur blanc, un sol en carrelage de céramique, un plan de toilette en onyx, un sol gris, une cabine de douche avec un rideau, une douche à l'italienne et un lavabo intégré.

Fully integrated Signature Estate featuring Creston controls and Crestron panelized lighting, and Crestron motorized shades and draperies, whole-house audio and video, HVAC, voice and video communication atboth both the front door and gate. Modern, warm, and clean-line design, with total custom details and finishes. The front includes a serene and impressive atrium foyer with two-story floor to ceiling glass walls and multi-level fire/water fountains on either side of the grand bronze aluminum pivot entry door. Elegant extra-large 47'' imported white porcelain tile runs seamlessly to the rear exterior pool deck, and a dark stained oak wood is found on the stairway treads and second floor. The great room has an incredible Neolith onyx wall and see-through linear gas fireplace and is appointed perfectly for views of the zero edge pool and waterway. The center spine stainless steel staircase has a smoked glass railing and wood handrail. Master bath features freestanding tub and double steam shower.

A bespoke bathroom designed to meld into the vast greenery of the outdoors. White oak cabinetry, onyx countertops, and backsplash, custom black metal mirrors and textured natural stone floors. The water closet features wallpaper from Kale Tree shop.

Réalisation d'une petite salle de bain bohème en bois foncé pour enfant avec un placard à porte plane, une douche ouverte, WC suspendus, un carrelage bleu, un carrelage métro, un mur gris, un sol en carrelage de céramique, un plan de toilette en onyx, un sol gris, un plan de toilette blanc, meuble simple vasque et meuble-lavabo suspendu.
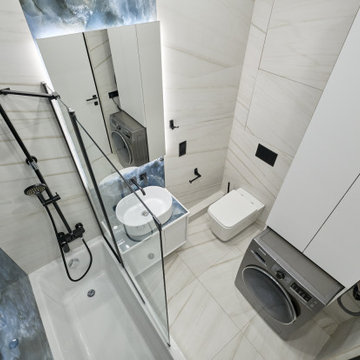
Idées déco pour une salle de bain principale contemporaine de taille moyenne avec un placard à porte plane, des portes de placard blanches, un combiné douche/baignoire, WC suspendus, un mur bleu, un sol en carrelage de céramique, un lavabo suspendu, un plan de toilette en onyx, un sol blanc, une cabine de douche avec un rideau, un plan de toilette bleu et meuble simple vasque.

Interior Design, Custom Furniture Design, & Art Curation by Chango & Co.
Photography by Raquel Langworthy
See the full story in Domino
Idée de décoration pour une grande salle de bain principale tradition avec un placard à porte plane, des portes de placard blanches, une baignoire indépendante, une douche double, WC suspendus, un carrelage beige, du carrelage en marbre, un mur blanc, un sol en marbre, un lavabo encastré, un plan de toilette en onyx, un sol beige et une cabine de douche à porte battante.
Idée de décoration pour une grande salle de bain principale tradition avec un placard à porte plane, des portes de placard blanches, une baignoire indépendante, une douche double, WC suspendus, un carrelage beige, du carrelage en marbre, un mur blanc, un sol en marbre, un lavabo encastré, un plan de toilette en onyx, un sol beige et une cabine de douche à porte battante.
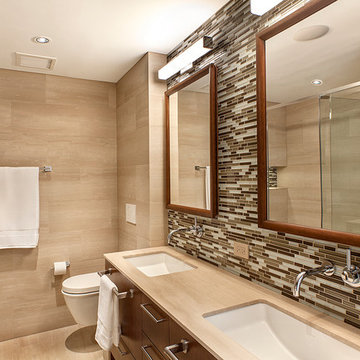
Marcel Page Photography
Réalisation d'une grande douche en alcôve principale minimaliste en bois foncé avec un lavabo encastré, un placard à porte plane, un plan de toilette en onyx, une baignoire encastrée, WC suspendus, un carrelage beige, un carrelage de pierre, un mur beige et un sol en marbre.
Réalisation d'une grande douche en alcôve principale minimaliste en bois foncé avec un lavabo encastré, un placard à porte plane, un plan de toilette en onyx, une baignoire encastrée, WC suspendus, un carrelage beige, un carrelage de pierre, un mur beige et un sol en marbre.
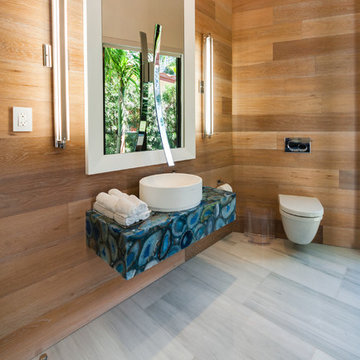
Colonial White marble floor
Antolini Precioustone Blue Agate sink base
Réalisation d'une grande salle d'eau design avec une vasque, WC suspendus, un carrelage blanc, un mur marron, un sol en marbre, un plan de toilette en onyx, un sol gris et un plan de toilette bleu.
Réalisation d'une grande salle d'eau design avec une vasque, WC suspendus, un carrelage blanc, un mur marron, un sol en marbre, un plan de toilette en onyx, un sol gris et un plan de toilette bleu.
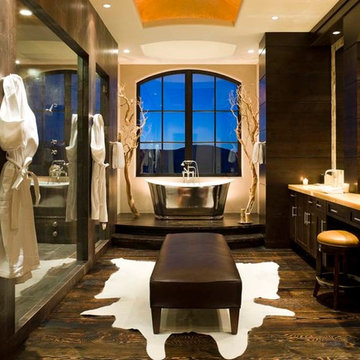
David O. Marlow
Idées déco pour une très grande salle de bain principale classique en bois foncé avec un lavabo encastré, un plan de toilette en onyx, une baignoire indépendante, une douche double, WC suspendus, parquet foncé et un placard avec porte à panneau encastré.
Idées déco pour une très grande salle de bain principale classique en bois foncé avec un lavabo encastré, un plan de toilette en onyx, une baignoire indépendante, une douche double, WC suspendus, parquet foncé et un placard avec porte à panneau encastré.
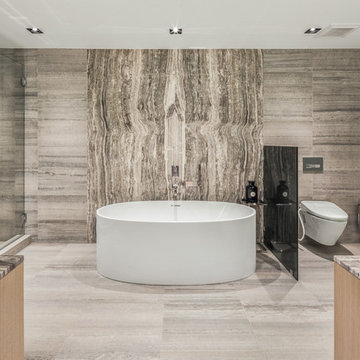
Photographer: Evan Joseph
Broker: Raphael Deniro, Douglas Elliman
Design: Bryan Eure
Cette image montre une grande douche en alcôve principale design en bois clair avec une baignoire indépendante, WC suspendus, un carrelage gris, un mur gris, un sol en marbre, un plan de toilette en onyx, un sol gris, une cabine de douche à porte battante et un plan de toilette gris.
Cette image montre une grande douche en alcôve principale design en bois clair avec une baignoire indépendante, WC suspendus, un carrelage gris, un mur gris, un sol en marbre, un plan de toilette en onyx, un sol gris, une cabine de douche à porte battante et un plan de toilette gris.
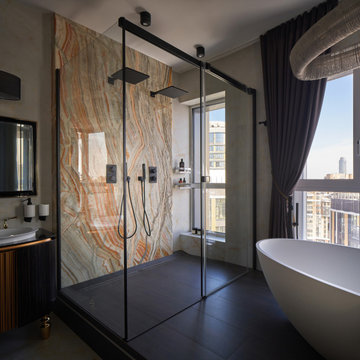
Фрагмент ванной хозяев. На подиуме у панорамного окна оборудована ванная с просторной душевой кабиной и двумя лейками. Ванна: Cielo. Люстра в ванной: Cattelan Italia
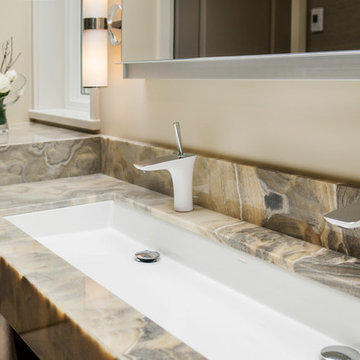
CCI Renovations/North Vancouver/Photos - Luiza Matysiak.
This former bungalow went through a renovation 9 years ago that added a garage and a new kitchen and family room. It did not, however, address the clients need for larger bedrooms, more living space and additional bathrooms. The solution was to rearrange the existing main floor and add a full second floor over the old bungalow section. The result is a significant improvement in the quality, style and functionality of the interior and a more balanced exterior. The use of an open tread walnut staircase with walnut floors and accents throughout the home combined with well-placed accents of rock, wallpaper, light fixtures and paint colors truly transformed the home into a showcase.
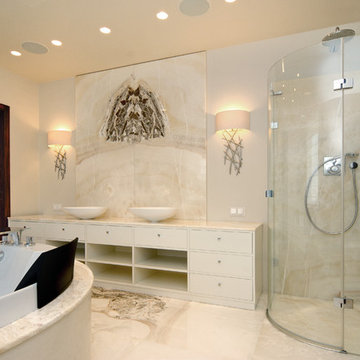
Специалистам нашей компании удалось реализовать запрос требовательного клиента и на высоком уровне выполнить изысканное дизайнерское решение
Exemple d'une très grande salle d'eau chic avec un placard en trompe-l'oeil, des portes de placard beiges, une baignoire encastrée, une douche ouverte, WC suspendus, un carrelage beige, du carrelage en marbre, un mur beige, un sol en marbre, une vasque, un plan de toilette en onyx, un sol beige, une cabine de douche à porte battante et un plan de toilette blanc.
Exemple d'une très grande salle d'eau chic avec un placard en trompe-l'oeil, des portes de placard beiges, une baignoire encastrée, une douche ouverte, WC suspendus, un carrelage beige, du carrelage en marbre, un mur beige, un sol en marbre, une vasque, un plan de toilette en onyx, un sol beige, une cabine de douche à porte battante et un plan de toilette blanc.

Baño principal suite / master suite bathroom
Réalisation d'une très grande salle de bain principale design avec une douche à l'italienne, un carrelage beige, parquet clair, un lavabo intégré, une cabine de douche à porte battante, WC suspendus, un bain bouillonnant, des carreaux de céramique, un mur beige, un plan de toilette en onyx et un sol beige.
Réalisation d'une très grande salle de bain principale design avec une douche à l'italienne, un carrelage beige, parquet clair, un lavabo intégré, une cabine de douche à porte battante, WC suspendus, un bain bouillonnant, des carreaux de céramique, un mur beige, un plan de toilette en onyx et un sol beige.
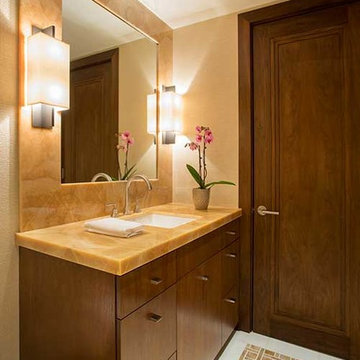
A complete full gut remodel of a 4,000 sq ft two-story penthouse residence, this project featured one of a kind views of the Boston public garden and Beacon Hill. A large central gallery flooded with gorgeous diffused light through two full stories of window glass. Clean linear millwork details compliment the structural glass, steel and walnut balustrades and handrailings that grace the upper gallery, reading nook, and stairs. A bleached walnut wet bar with backlit honey onyx backsplash and floating star fire glass shelves illuminated the lower gallery. It was part of a larger motif, which resonated through each of the unique and separate living spaces, connecting them to the larger design intention.
A bleached walnut media room doubles as a fourth bedroom. It features a king size murphy bed seamlessly integrated into the full wall panel. A gracious shower in the adjoining bathroom, cleverly concealed behind an innocuous interior door, created a truly unique formal powder room that can reveal a full bath when the house is full of guests. A blend of warm wood, soft whites, and a palate of golds reflected in the stone (calacatta/onyx) textiles and wall coverings, this project demonstrates the powerful results of a consistent design intention, thoughtful engineering, and best practice construction as executed by our talented team of craftsmen and women.
Interior Design - Lewis Interiors
Photography - Eric Roth
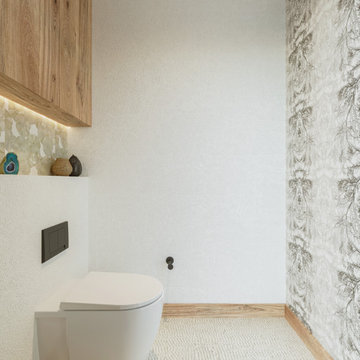
A bespoke bathroom designed to meld into the vast greenery of the outdoors. White oak cabinetry, onyx countertops, and backsplash, custom black metal mirrors and textured natural stone floors. The water closet features wallpaper from Kale Tree shop.
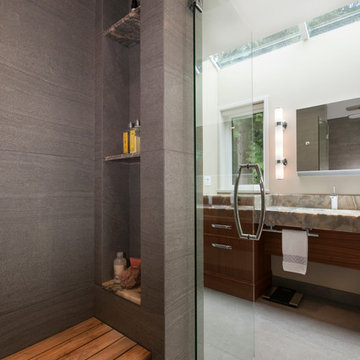
CCI Renovations/North Vancouver/Photos - Luiza Matysiak.
This former bungalow went through a renovation 9 years ago that added a garage and a new kitchen and family room. It did not, however, address the clients need for larger bedrooms, more living space and additional bathrooms. The solution was to rearrange the existing main floor and add a full second floor over the old bungalow section. The result is a significant improvement in the quality, style and functionality of the interior and a more balanced exterior. The use of an open tread walnut staircase with walnut floors and accents throughout the home combined with well-placed accents of rock, wallpaper, light fixtures and paint colors truly transformed the home into a showcase.
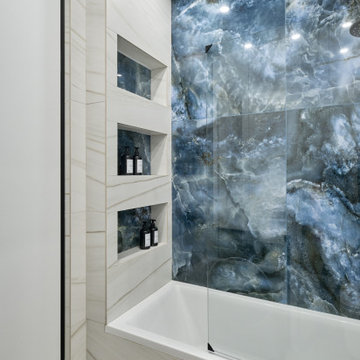
Cette photo montre une salle de bain principale tendance de taille moyenne avec une baignoire encastrée, un combiné douche/baignoire, WC suspendus, un carrelage bleu, un carrelage blanc, des carreaux de porcelaine, un mur bleu, une vasque, un plan de toilette en onyx, une cabine de douche à porte battante, un plan de toilette bleu et meuble simple vasque.
Idées déco de salles de bain avec WC suspendus et un plan de toilette en onyx
1