Idées déco de salles de bain beiges et blanches avec boiseries
Trier par :
Budget
Trier par:Populaires du jour
1 - 19 sur 19 photos
1 sur 3
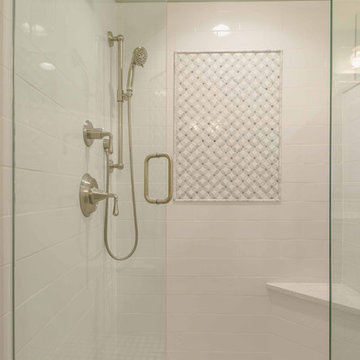
This adorable Cape Cod house needed upgrading of its existing shared hall bath, and the addition of a new master bath. Removing a wall in the bath revealed gorgeous brick, to be left exposed. The existing master bedroom had a small reading nook that was perfect for the addition of a new bath - just barely large enough for a large shower, toilet, and double-sink vanities. The clean lines, white shaker cabinets, white subway tile, and finished details make these 2 baths the star of this quaint home.
Photography by Kmiecik Imagery.

david marlow
Aménagement d'une salle de bain principale et beige et blanche campagne de taille moyenne avec un mur beige, un lavabo de ferme, un carrelage blanc, un sol en carrelage de céramique, un sol blanc, meuble double vasque, poutres apparentes, WC à poser et boiseries.
Aménagement d'une salle de bain principale et beige et blanche campagne de taille moyenne avec un mur beige, un lavabo de ferme, un carrelage blanc, un sol en carrelage de céramique, un sol blanc, meuble double vasque, poutres apparentes, WC à poser et boiseries.
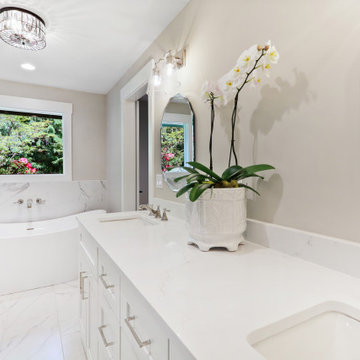
White & bright Master bath with white shaker cabinets, quartz counters, polished nickel plumbing fixtures, soaking tub, porcelain carerra tiles on the floor & shower
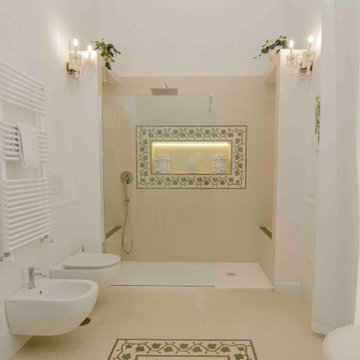
In linea con in palazzo settecentesco nel quale si trova, una sala da bagno dai colori caldi e dalle forme morbide, in dialogo costante con le preesistenze alle quali si ispira senza emulazioni.
L’intreccio di un tralcio d’edera decora la pavimentazione e il rivestimento in graniglia, e diventa protagonista della definizione dello spazio e fonte di ispirazione per la connotazione stilistica dell’intero ambiente.
Accessibile dalla camera da letto e dallo studio, la sala da bagno presenta tutti arredi realizzati su progetto, per meglio dialogare con il linguaggio stilistico della casa nel suo insieme. A completare l’opera, una poltroncina d’epoca ritappezzata ed un tendaggio ricamato a mano ispirato al tralcio d’edera.
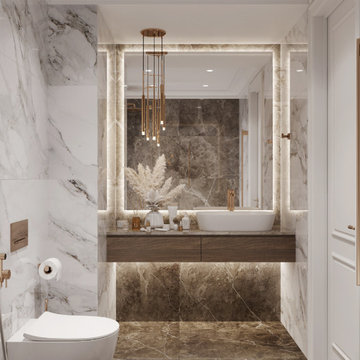
Idée de décoration pour une salle de bain beige et blanche tradition en bois foncé avec une baignoire posée, WC suspendus, un carrelage blanc, du carrelage en marbre, un mur blanc, un sol en marbre, un lavabo posé, un plan de toilette en marbre, un sol marron, du carrelage bicolore, meuble simple vasque et boiseries.
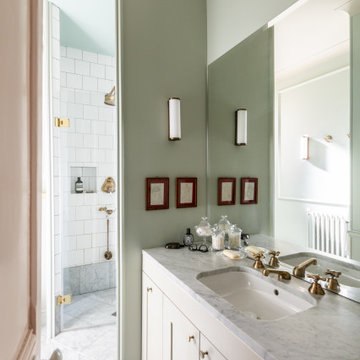
Une grande douche à l'italienne et sa robinetterie rétro en bronze vielli. Le long plan vasque en marbre carrare et cuve sous plan confère un esprit hôtel et années 20.
Robinetterie Stella Peinture Mizzle de Farrow and Ball
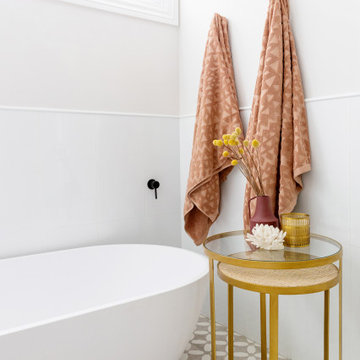
Idées déco pour une salle de bain principale et beige et blanche bord de mer de taille moyenne avec un placard à porte shaker, des portes de placard blanches, une baignoire indépendante, une douche ouverte, un carrelage blanc, un mur beige, carreaux de ciment au sol, un plan de toilette en quartz modifié, un sol gris, un plan de toilette blanc, du carrelage bicolore, meuble double vasque, meuble-lavabo sur pied et boiseries.
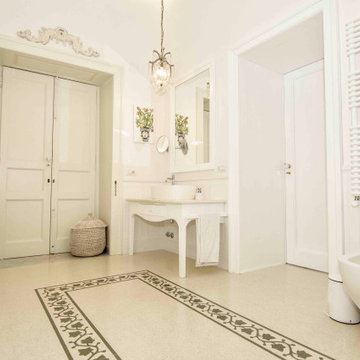
In linea con in palazzo settecentesco nel quale si trova, una sala da bagno dai colori caldi e dalle forme morbide, in dialogo costante con le preesistenze alle quali si ispira senza emulazioni.
L’intreccio di un tralcio d’edera decora la pavimentazione e il rivestimento in graniglia, e diventa protagonista della definizione dello spazio e fonte di ispirazione per la connotazione stilistica dell’intero ambiente.
Accessibile dalla camera da letto e dallo studio, la sala da bagno presenta tutti arredi realizzati su progetto, per meglio dialogare con il linguaggio stilistico della casa nel suo insieme. A completare l’opera, una poltroncina d’epoca ritappezzata ed un tendaggio ricamato a mano ispirato al tralcio d’edera.
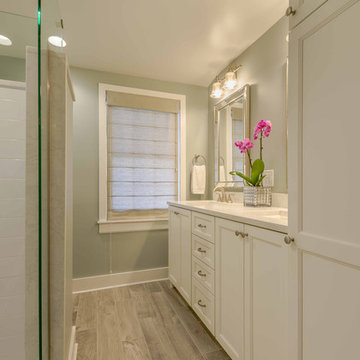
This adorable Cape Cod house needed upgrading of its existing shared hall bath, and the addition of a new master bath. Removing a wall in the bath revealed gorgeous brick, to be left exposed. The existing master bedroom had a small reading nook that was perfect for the addition of a new bath - just barely large enough for a large shower, toilet, and double-sink vanities. The clean lines, white shaker cabinets, white subway tile, and finished details make these 2 baths the star of this quaint home.
Photography by Kmiecik Imagery.

This adorable Cape Cod house needed upgrading of its existing shared hall bath, and the addition of a new master bath. Removing a wall in the bath revealed gorgeous brick, to be left exposed. The existing master bedroom had a small reading nook that was perfect for the addition of a new bath - just barely large enough for a large shower, toilet, and double-sink vanities. The clean lines, white shaker cabinets, white subway tile, and finished details make these 2 baths the star of this quaint home.
Photography by Kmiecik Imagery.

This adorable Cape Cod house needed upgrading of its existing shared hall bath, and the addition of a new master bath. Removing a wall in the bath revealed gorgeous brick, to be left exposed. The existing master bedroom had a small reading nook that was perfect for the addition of a new bath - just barely large enough for a large shower, toilet, and double-sink vanities. The clean lines, white shaker cabinets, white subway tile, and finished details make these 2 baths the star of this quaint home.
Photography by Kmiecik Imagery.
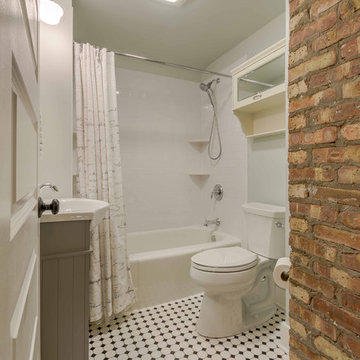
This adorable Cape Cod house needed upgrading of its existing shared hall bath, and the addition of a new master bath. Removing a wall in the bath revealed gorgeous brick, to be left exposed. The existing master bedroom had a small reading nook that was perfect for the addition of a new bath - just barely large enough for a large shower, toilet, and double-sink vanities. The clean lines, white shaker cabinets, white subway tile, and finished details make these 2 baths the star of this quaint home.
Photography by Kmiecik Imagery.
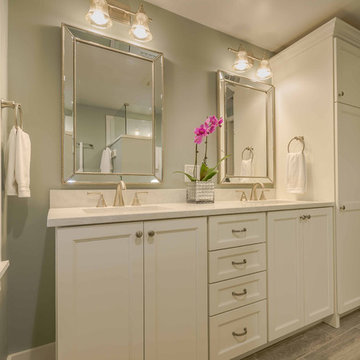
This adorable Cape Cod house needed upgrading of its existing shared hall bath, and the addition of a new master bath. Removing a wall in the bath revealed gorgeous brick, to be left exposed. The existing master bedroom had a small reading nook that was perfect for the addition of a new bath - just barely large enough for a large shower, toilet, and double-sink vanities. The clean lines, white shaker cabinets, white subway tile, and finished details make these 2 baths the star of this quaint home.
Photography by Kmiecik Imagery.
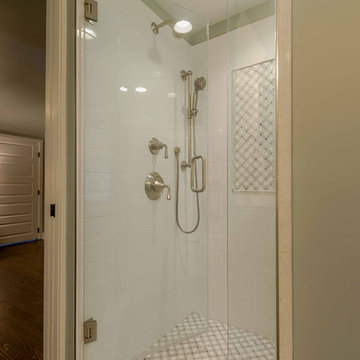
This adorable Cape Cod house needed upgrading of its existing shared hall bath, and the addition of a new master bath. Removing a wall in the bath revealed gorgeous brick, to be left exposed. The existing master bedroom had a small reading nook that was perfect for the addition of a new bath - just barely large enough for a large shower, toilet, and double-sink vanities. The clean lines, white shaker cabinets, white subway tile, and finished details make these 2 baths the star of this quaint home.
Photography by Kmiecik Imagery.
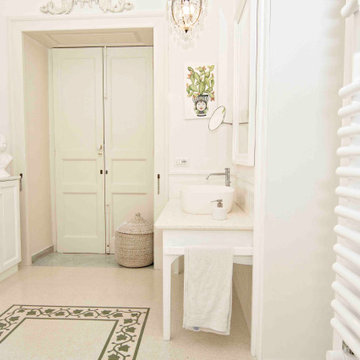
In linea con in palazzo settecentesco nel quale si trova, una sala da bagno dai colori caldi e dalle forme morbide, in dialogo costante con le preesistenze alle quali si ispira senza emulazioni.
L’intreccio di un tralcio d’edera decora la pavimentazione e il rivestimento in graniglia, e diventa protagonista della definizione dello spazio e fonte di ispirazione per la connotazione stilistica dell’intero ambiente.
Accessibile dalla camera da letto e dallo studio, la sala da bagno presenta tutti arredi realizzati su progetto, per meglio dialogare con il linguaggio stilistico della casa nel suo insieme. A completare l’opera, una poltroncina d’epoca ritappezzata ed un tendaggio ricamato a mano ispirato al tralcio d’edera.
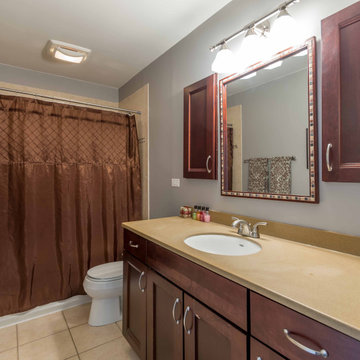
Idée de décoration pour une salle de bain beige et blanche tradition de taille moyenne avec un placard avec porte à panneau encastré, des portes de placard marrons, une baignoire indépendante, un combiné douche/baignoire, WC à poser, un carrelage beige, des carreaux de céramique, un mur gris, carreaux de ciment au sol, un lavabo posé, un plan de toilette en onyx, un sol marron, une cabine de douche avec un rideau, un plan de toilette beige, meuble simple vasque, meuble-lavabo suspendu, un plafond en papier peint et boiseries.
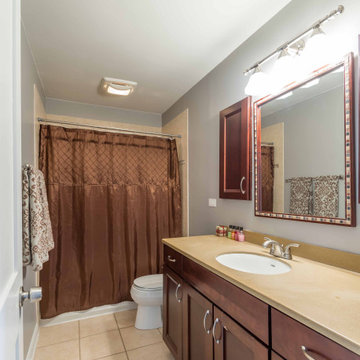
Exemple d'une salle de bain beige et blanche chic de taille moyenne avec meuble-lavabo suspendu, un placard avec porte à panneau encastré, des portes de placard marrons, une baignoire indépendante, un combiné douche/baignoire, WC à poser, un carrelage beige, des carreaux de céramique, un mur gris, carreaux de ciment au sol, un lavabo posé, un plan de toilette en onyx, un sol marron, une cabine de douche avec un rideau, un plan de toilette beige, meuble simple vasque, un plafond en papier peint et boiseries.
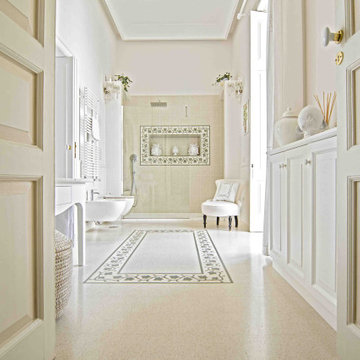
In linea con in palazzo settecentesco nel quale si trova, una sala da bagno dai colori caldi e dalle forme morbide, in dialogo costante con le preesistenze alle quali si ispira senza emulazioni.
L’intreccio di un tralcio d’edera decora la pavimentazione e il rivestimento in graniglia, e diventa protagonista della definizione dello spazio e fonte di ispirazione per la connotazione stilistica dell’intero ambiente.
Accessibile dalla camera da letto e dallo studio, la sala da bagno presenta tutti arredi realizzati su progetto, per meglio dialogare con il linguaggio stilistico della casa nel suo insieme. A completare l’opera, una poltroncina d’epoca ritappezzata ed un tendaggio ricamato a mano ispirato al tralcio d’edera.
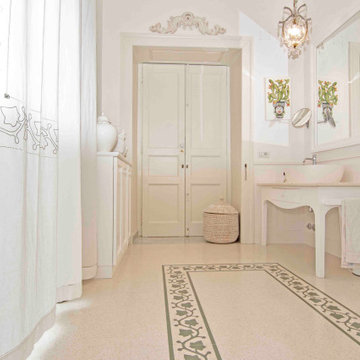
In linea con in palazzo settecentesco nel quale si trova, una sala da bagno dai colori caldi e dalle forme morbide, in dialogo costante con le preesistenze alle quali si ispira senza emulazioni.
L’intreccio di un tralcio d’edera decora la pavimentazione e il rivestimento in graniglia, e diventa protagonista della definizione dello spazio e fonte di ispirazione per la connotazione stilistica dell’intero ambiente.
Accessibile dalla camera da letto e dallo studio, la sala da bagno presenta tutti arredi realizzati su progetto, per meglio dialogare con il linguaggio stilistico della casa nel suo insieme. A completare l’opera, una poltroncina d’epoca ritappezzata ed un tendaggio ricamato a mano ispirato al tralcio d’edera.
Idées déco de salles de bain beiges et blanches avec boiseries
1