Idées déco de salles de bain blanches et bois avec un bain japonais
Trier par :
Budget
Trier par:Populaires du jour
1 - 12 sur 12 photos
1 sur 3
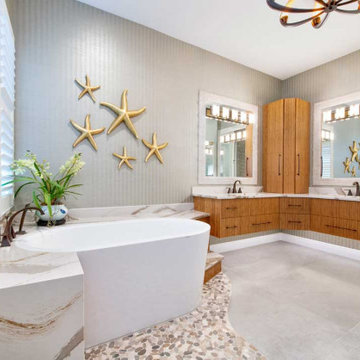
The Japanese soaking tub was designed with built-in stairs and the tub deck was designed using the same Cambria and bamboo finishes as the vanity. The floor around the bathtub was accented with Riverstone pebble tile flooring that flows into the adjacent open shower to tie the two spaces together.
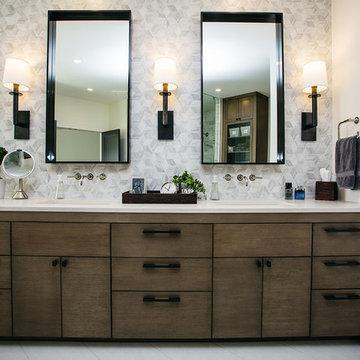
Beautiful custom bathroom vanity and cabinets.
Idée de décoration pour une grande salle de bain principale et blanche et bois design avec un placard à porte plane, des portes de placard marrons, WC séparés, un mur blanc, un lavabo encastré, un plan de toilette en quartz modifié, un sol gris, un plan de toilette blanc, meuble double vasque, meuble-lavabo encastré, une douche à l'italienne, une cabine de douche à porte battante et un bain japonais.
Idée de décoration pour une grande salle de bain principale et blanche et bois design avec un placard à porte plane, des portes de placard marrons, WC séparés, un mur blanc, un lavabo encastré, un plan de toilette en quartz modifié, un sol gris, un plan de toilette blanc, meuble double vasque, meuble-lavabo encastré, une douche à l'italienne, une cabine de douche à porte battante et un bain japonais.
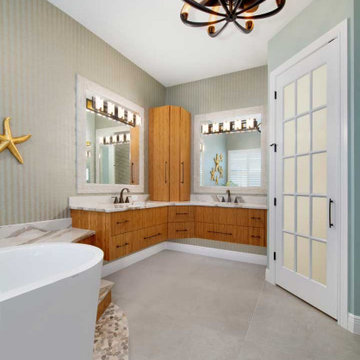
With practical purpose in mind, the master bathroom was custom-designed with his and her floating vanities from Dura Supreme in sustainable bamboo. A functional above-counter storage tower eliminates the need to bend down for access.
Complimenting the cabinets, we chose black hardware resembling a Japanese pagoda roof, Brittanica Gold Cambria countertops, and black and gold leaf vanity lights by Ferguson.
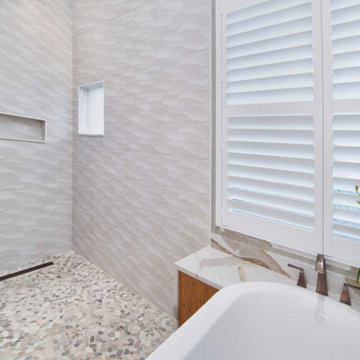
By design, the Riverstone pebble flooring in the open shower and the ceiling-mounted shower head combine to create an effect that you are bathing under a waterfall. Further adding to the dramatic “outdoor” effect, we designed the shower walls using textured wave wall tile which also helped to hide the grout lines.
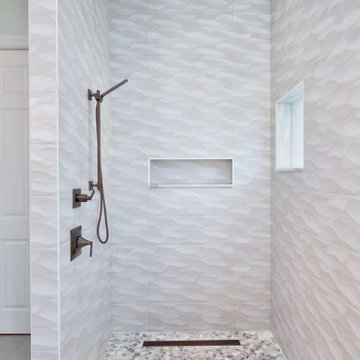
By design, the Riverstone pebble flooring in the open shower and the ceiling-mounted shower head combine to create an effect that you are bathing under a waterfall. Further adding to the dramatic “outdoor” effect, we designed the shower walls using textured wave wall tile which also helped to hide the grout lines.
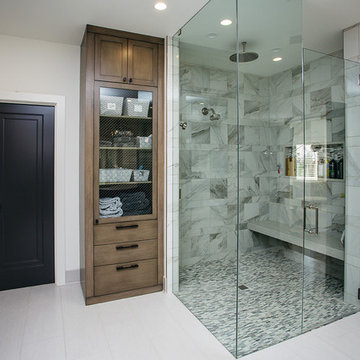
Beautiful custom bathroom vanity and cabinets.
Réalisation d'une grande salle de bain principale et blanche et bois design avec un placard à porte plane, des portes de placard marrons, un bain japonais, une douche à l'italienne, WC séparés, un mur blanc, un lavabo encastré, un plan de toilette en quartz modifié, un sol gris, une cabine de douche à porte battante, un plan de toilette blanc, meuble double vasque et meuble-lavabo encastré.
Réalisation d'une grande salle de bain principale et blanche et bois design avec un placard à porte plane, des portes de placard marrons, un bain japonais, une douche à l'italienne, WC séparés, un mur blanc, un lavabo encastré, un plan de toilette en quartz modifié, un sol gris, une cabine de douche à porte battante, un plan de toilette blanc, meuble double vasque et meuble-lavabo encastré.
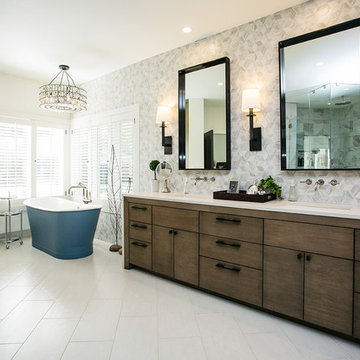
Beautiful custom bathroom vanity and cabinets.
Aménagement d'une grande salle de bain principale et blanche et bois contemporaine avec un placard à porte plane, des portes de placard marrons, un bain japonais, une douche à l'italienne, WC séparés, un mur blanc, un lavabo encastré, un plan de toilette en quartz modifié, un sol gris, une cabine de douche à porte battante, un plan de toilette blanc, meuble double vasque et meuble-lavabo encastré.
Aménagement d'une grande salle de bain principale et blanche et bois contemporaine avec un placard à porte plane, des portes de placard marrons, un bain japonais, une douche à l'italienne, WC séparés, un mur blanc, un lavabo encastré, un plan de toilette en quartz modifié, un sol gris, une cabine de douche à porte battante, un plan de toilette blanc, meuble double vasque et meuble-lavabo encastré.
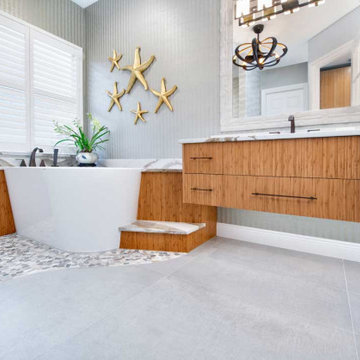
With practical purpose in mind, the master bathroom was custom-designed with his and her floating vanities from Dura Supreme in sustainable bamboo. A functional above-counter storage tower eliminates the need to bend down for access.
Complimenting the cabinets, we chose black hardware resembling a Japanese pagoda roof, Brittanica Gold Cambria countertops, and black and gold leaf vanity lights by Ferguson.
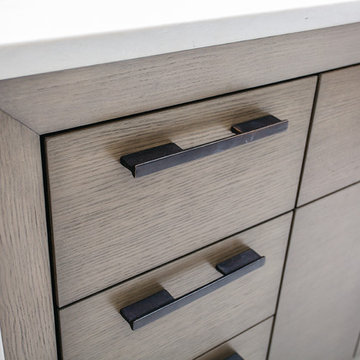
Beautiful custom bathroom vanity and cabinets.
Cette photo montre une grande salle de bain principale et blanche et bois tendance avec un placard à porte plane, des portes de placard marrons, un bain japonais, une douche à l'italienne, WC séparés, un mur blanc, un lavabo encastré, un plan de toilette en quartz modifié, un sol gris, une cabine de douche à porte battante, un plan de toilette blanc, meuble double vasque et meuble-lavabo encastré.
Cette photo montre une grande salle de bain principale et blanche et bois tendance avec un placard à porte plane, des portes de placard marrons, un bain japonais, une douche à l'italienne, WC séparés, un mur blanc, un lavabo encastré, un plan de toilette en quartz modifié, un sol gris, une cabine de douche à porte battante, un plan de toilette blanc, meuble double vasque et meuble-lavabo encastré.
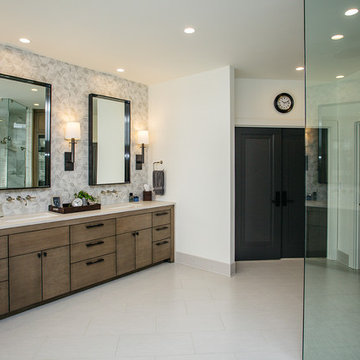
Beautiful custom bathroom vanity and cabinets.
Réalisation d'une grande salle de bain principale et blanche et bois design avec un placard à porte plane, des portes de placard marrons, un bain japonais, une douche à l'italienne, WC séparés, un mur blanc, un lavabo encastré, un plan de toilette en quartz modifié, un sol gris, une cabine de douche à porte battante, un plan de toilette blanc, meuble double vasque et meuble-lavabo encastré.
Réalisation d'une grande salle de bain principale et blanche et bois design avec un placard à porte plane, des portes de placard marrons, un bain japonais, une douche à l'italienne, WC séparés, un mur blanc, un lavabo encastré, un plan de toilette en quartz modifié, un sol gris, une cabine de douche à porte battante, un plan de toilette blanc, meuble double vasque et meuble-lavabo encastré.
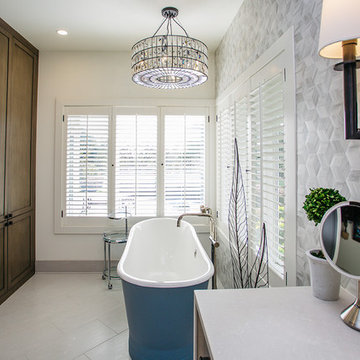
Beautiful custom bathroom vanity and cabinets.
Exemple d'une grande salle de bain principale et blanche et bois tendance avec un placard à porte plane, des portes de placard marrons, un bain japonais, une douche à l'italienne, WC séparés, un mur blanc, un lavabo encastré, un plan de toilette en quartz modifié, un sol gris, une cabine de douche à porte battante, un plan de toilette blanc, meuble double vasque et meuble-lavabo encastré.
Exemple d'une grande salle de bain principale et blanche et bois tendance avec un placard à porte plane, des portes de placard marrons, un bain japonais, une douche à l'italienne, WC séparés, un mur blanc, un lavabo encastré, un plan de toilette en quartz modifié, un sol gris, une cabine de douche à porte battante, un plan de toilette blanc, meuble double vasque et meuble-lavabo encastré.
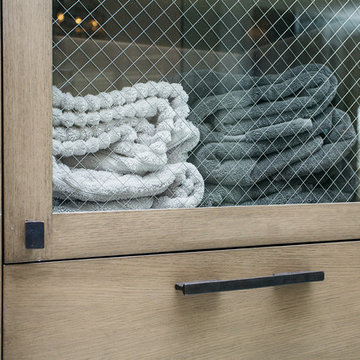
Beautiful custom bathroom vanity and cabinets.
Idées déco pour une grande salle de bain principale et blanche et bois contemporaine avec un placard à porte plane, des portes de placard marrons, un bain japonais, une douche à l'italienne, WC séparés, un mur blanc, un lavabo encastré, un plan de toilette en quartz modifié, un sol gris, une cabine de douche à porte battante, un plan de toilette blanc, meuble double vasque et meuble-lavabo encastré.
Idées déco pour une grande salle de bain principale et blanche et bois contemporaine avec un placard à porte plane, des portes de placard marrons, un bain japonais, une douche à l'italienne, WC séparés, un mur blanc, un lavabo encastré, un plan de toilette en quartz modifié, un sol gris, une cabine de douche à porte battante, un plan de toilette blanc, meuble double vasque et meuble-lavabo encastré.
Idées déco de salles de bain blanches et bois avec un bain japonais
1