Idées déco de salles de bain éclectiques avec WC suspendus
Trier par:Populaires du jour
1 - 20 sur 1 176 photos

Idée de décoration pour une salle de bain principale bohème de taille moyenne avec des portes de placard beiges, une baignoire encastrée, un combiné douche/baignoire, WC suspendus, un carrelage blanc, un carrelage orange, un carrelage rouge, des carreaux de céramique, un mur rose, parquet foncé, une vasque, un plan de toilette en bois, un sol marron, une cabine de douche à porte battante, un plan de toilette marron, meuble double vasque, meuble-lavabo sur pied et un placard à porte plane.

Idée de décoration pour une petite salle de bain bohème pour enfant avec des portes de placard blanches, une baignoire posée, un combiné douche/baignoire, WC suspendus, un carrelage vert, des carreaux de céramique, un mur vert, un sol en carrelage de céramique, un plan de toilette en quartz, un sol gris, une cabine de douche à porte battante, un plan de toilette blanc, meuble simple vasque et meuble-lavabo sur pied.

Project Description:
Step into the embrace of nature with our latest bathroom design, "Jungle Retreat." This expansive bathroom is a harmonious fusion of luxury, functionality, and natural elements inspired by the lush greenery of the jungle.
Bespoke His and Hers Black Marble Porcelain Basins:
The focal point of the space is a his & hers bespoke black marble porcelain basin atop a 160cm double drawer basin unit crafted in Italy. The real wood veneer with fluted detailing adds a touch of sophistication and organic charm to the design.
Brushed Brass Wall-Mounted Basin Mixers:
Wall-mounted basin mixers in brushed brass with scrolled detailing on the handles provide a luxurious touch, creating a visual link to the inspiration drawn from the jungle. The juxtaposition of black marble and brushed brass adds a layer of opulence.
Jungle and Nature Inspiration:
The design draws inspiration from the jungle and nature, incorporating greens, wood elements, and stone components. The overall palette reflects the serenity and vibrancy found in natural surroundings.
Spacious Walk-In Shower:
A generously sized walk-in shower is a centrepiece, featuring tiled flooring and a rain shower. The design includes niches for toiletry storage, ensuring a clutter-free environment and adding functionality to the space.
Floating Toilet and Basin Unit:
Both the toilet and basin unit float above the floor, contributing to the contemporary and open feel of the bathroom. This design choice enhances the sense of space and allows for easy maintenance.
Natural Light and Large Window:
A large window allows ample natural light to flood the space, creating a bright and airy atmosphere. The connection with the outdoors brings an additional layer of tranquillity to the design.
Concrete Pattern Tiles in Green Tone:
Wall and floor tiles feature a concrete pattern in a calming green tone, echoing the lush foliage of the jungle. This choice not only adds visual interest but also contributes to the overall theme of nature.
Linear Wood Feature Tile Panel:
A linear wood feature tile panel, offset behind the basin unit, creates a cohesive and matching look. This detail complements the fluted front of the basin unit, harmonizing with the overall design.
"Jungle Retreat" is a testament to the seamless integration of luxury and nature, where bespoke craftsmanship meets organic inspiration. This bathroom invites you to unwind in a space that transcends the ordinary, offering a tranquil retreat within the comforts of your home.

The newly remodeled hall bath was made more spacious with the addition of a wall-hung toilet. The soffit at the tub was removed, making the space more open and bright. The bold black and white tile and fixtures paired with the green walls matched the homeowners' personality and style.
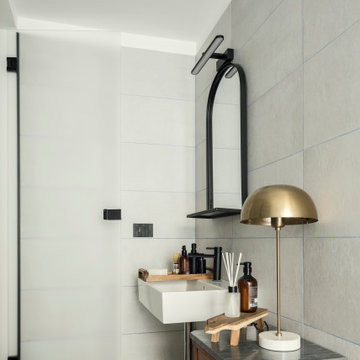
Da un ex laboratorio, a seguito di un progetto di ristrutturazione integrale curato interamente dallo Studio, nascono 3 distinti loft, ciascuno con un proprio carattere molto personale e distintivo studiati per rispecchiare la personalità dei loro futuri proprietari.
LOFT C (86 mq) - Casa smart per una famiglia con due bambini piccoli, dove ogni angolo è studiato per stare da soli e per stare insieme. Comodamente e in ogni momento.
Una piazza che dà spazio a svariate attività con case che vi si affacciano. Così è stato pensato questo spazio. Un piccolo ingresso dà accesso ad una zona aperta con soffitti alti e finestre attraverso le quali comunicare emotivamente con l’esterno. Dai due lati il soggiorno viene racchiuso, come se fosse abbracciato, da due volumi, che sono due soppalchi. Il primo è dedicato ad una cameretta, come se fosse una casetta con un vetro gigante che lascia sempre rimanere in contatto. Il secondo è una camera da letto, anch’essa separata solo da uno grande vetro e dalle tende coprenti che permettono di godere della necessaria privacy. Gli spazi soppalcati sono dedicati all’area giochi e alla cucina con una grande penisola. L’area retrostante la cucina è uno spazio completamente adibito a lavanderia e deposito. In bagno una doccia molto grande finestrata.
Dettagli del Progetto
I volumi sono molto semplici ed essenziali. Le finiture principali sono il parquet in legno rovere,
strutture in legno verniciate in bianco e strutture in metallo verniciate in nero. Tanto il vetro, che
permette di mantenere il contatto visivo e avere più luce avendo sempre la possibilità di
intravvedere tutte e 4 le finestre a vista, e tanti gli specchi (utilizzati anche come porta in cucina)
che creano giochi di prospettiva e allargano gli spazi. Paglia di vienna a coprire le nicchie che lascia
intravvedere e allo stesso tempo mantiene il senso di profondità recuperando ulteriori spazi
contenitori.
I soppalchi sono come due opposti che però si combinano in maniera armonica. Uno in metallo,
verniciato in nero, sottile, con una scala molto minimale, l’altro in legno, verniciato bianco, di
spessore maggiore e con gradini più tradizionali. Il bianco viene ripresto anche nel colore delle
pareti, nelle tende in velluto e nei colori della cameretta. Nella camera il bianco viene accostato a
toni di verde foresta e verde oliva per poi passare al nero del lino, del cotone, dei profili metallici
del vetro, dello specchio e delle porte. Il nero copre completamente la cucina in fenix. Poi viene
riproposto anche in soggiorno sui tavoli/pouf Scacchi di Mario Bellini. In mezzo al bianco e al nero
ritroviamo il colore del parquet, del divano in velluto e delle poltrone dalla forma essenziale con
elementi metallici neri. Il tono più caldo è dato dall’ottone delle lampade, siano esse applique o a
sospensione. L’Illuminazione definisce numerose scenari e combinazioni: la luce neutra coprente
wallwasher da parte delle finestre che quasi imita la luce naturale, la luce generica dispersiva delle
sospensioni, la luce di atmosfera delle applique lineari, luce diretta della sospensione sopra il
tavolo in cucina, lampade da tavolo e applique varie.

This bathroom was designed with the client's holiday apartment in Andalusia in mind. The sink was a direct client order which informed the rest of the scheme. Wall lights paired with brassware add a level of luxury and sophistication as does the walk in shower and illuminated niche. Lighting options enable different moods to be achieved.
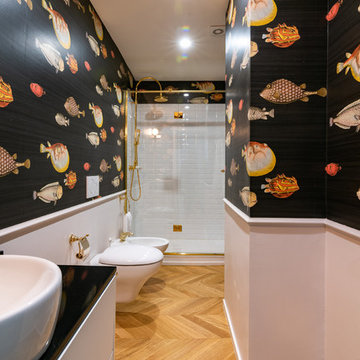
Réalisation d'une salle d'eau bohème avec des portes de placard blanches, WC suspendus, un carrelage blanc, un mur noir et un sol en bois brun.
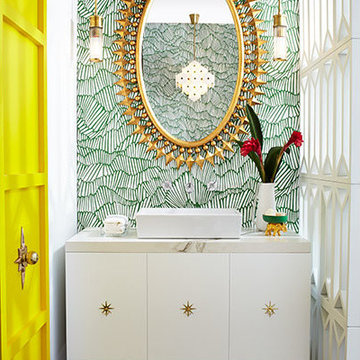
Idées déco pour une salle de bain éclectique avec un placard à porte plane, des portes de placard blanches, une baignoire indépendante, WC suspendus, un mur vert, un sol en carrelage de porcelaine, un plan de toilette en marbre et un sol blanc.

Réalisation d'une petite salle de bain bohème en bois foncé pour enfant avec un placard à porte plane, une douche ouverte, WC suspendus, un carrelage bleu, un carrelage métro, un mur gris, un sol en carrelage de céramique, un plan de toilette en onyx, un sol gris, un plan de toilette blanc, meuble simple vasque et meuble-lavabo suspendu.

Exemple d'une petite salle de bain principale éclectique en bois brun avec un placard à porte plane, une baignoire posée, un combiné douche/baignoire, WC suspendus, un carrelage marron, des carreaux de céramique, un mur marron, un sol en carrelage de céramique, un plan de toilette en marbre, un sol gris, un plan de toilette noir et un lavabo suspendu.
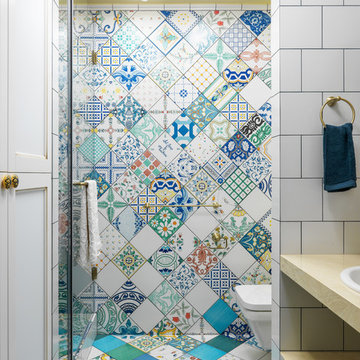
Inspiration pour une salle de bain bohème avec un placard sans porte, WC suspendus, un carrelage multicolore, un carrelage bleu, un carrelage vert, un carrelage jaune, un lavabo posé, un sol multicolore, une cabine de douche à porte battante, des carreaux de céramique, un mur multicolore et carreaux de ciment au sol.

Cette image montre une salle de bain bohème avec WC suspendus, un mur beige, un sol en bois brun, un sol beige, un placard sans porte, des portes de placard blanches, une baignoire d'angle, un combiné douche/baignoire, un carrelage gris, une vasque et aucune cabine.
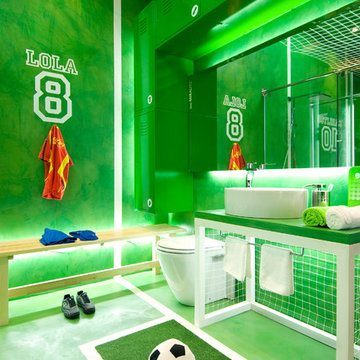
Baño de niños inspirado en la coincidencia con el Mundial 2010. Donde todo ha sido envuelto en el revestimiento de Microcemento FUTURCRET en paredes, encimeras y bañeras. El suelo y el plato de ducha (En continuación al suelo) son revestidos de FUTURCRET Microhormigón.

When the homeowners purchased this Victorian family home, this bathroom was originally a dressing room. With two beautiful large sash windows which have far-fetching views of the sea, it was immediately desired for a freestanding bath to be placed underneath the window so the views can be appreciated. This is truly a beautiful space that feels calm and collected when you walk in – the perfect antidote to the hustle and bustle of modern family life.
The bathroom is accessed from the main bedroom via a few steps. Honed marble hexagon tiles from Ca’Pietra adorn the floor and the Victoria + Albert Amiata freestanding bath with its organic curves and elegant proportions sits in front of the sash window for an elegant impact and view from the bedroom.
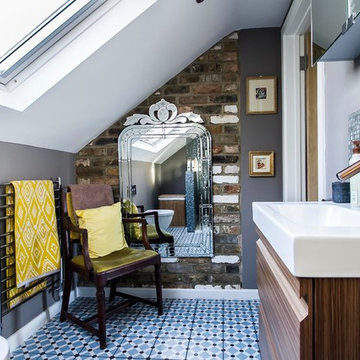
Gilda Cevasco Photography
Aménagement d'une petite salle de bain principale éclectique avec un placard à porte plane, des portes de placard marrons, une douche ouverte, un carrelage gris, mosaïque, un mur gris, un sol en carrelage de porcelaine, un sol bleu, aucune cabine, WC suspendus et un plan vasque.
Aménagement d'une petite salle de bain principale éclectique avec un placard à porte plane, des portes de placard marrons, une douche ouverte, un carrelage gris, mosaïque, un mur gris, un sol en carrelage de porcelaine, un sol bleu, aucune cabine, WC suspendus et un plan vasque.

Finalment els banys es projecten revestits de microquarz en parets i paviment. Aquest revestiment és continu i s’escull d’un color beige que combina amb les aixetes daurades.
Un sol material que soluciona cada espai, inclús l’interior de les dutxes!

Bright and airy family bathroom with bespoke joinery. exposed beams, timber wall panelling, painted floor and Bert & May encaustic shower tiles .
Cette image montre une petite salle de bain bohème pour enfant avec un placard avec porte à panneau encastré, des portes de placard beiges, une baignoire indépendante, une douche ouverte, WC suspendus, un carrelage rose, des carreaux de béton, un mur blanc, parquet peint, un lavabo encastré, un sol gris, une cabine de douche à porte battante, un plan de toilette blanc, une niche, meuble simple vasque, meuble-lavabo sur pied, poutres apparentes et du lambris.
Cette image montre une petite salle de bain bohème pour enfant avec un placard avec porte à panneau encastré, des portes de placard beiges, une baignoire indépendante, une douche ouverte, WC suspendus, un carrelage rose, des carreaux de béton, un mur blanc, parquet peint, un lavabo encastré, un sol gris, une cabine de douche à porte battante, un plan de toilette blanc, une niche, meuble simple vasque, meuble-lavabo sur pied, poutres apparentes et du lambris.

Exemple d'une petite salle d'eau éclectique avec un placard à porte plane, des portes de placard blanches, une douche d'angle, WC suspendus, un carrelage noir et blanc, des carreaux de porcelaine, un sol en carrelage de porcelaine, un lavabo intégré, une cabine de douche à porte coulissante, un plan de toilette blanc, meuble simple vasque et meuble-lavabo sur pied.

Project Description:
Step into the embrace of nature with our latest bathroom design, "Jungle Retreat." This expansive bathroom is a harmonious fusion of luxury, functionality, and natural elements inspired by the lush greenery of the jungle.
Bespoke His and Hers Black Marble Porcelain Basins:
The focal point of the space is a his & hers bespoke black marble porcelain basin atop a 160cm double drawer basin unit crafted in Italy. The real wood veneer with fluted detailing adds a touch of sophistication and organic charm to the design.
Brushed Brass Wall-Mounted Basin Mixers:
Wall-mounted basin mixers in brushed brass with scrolled detailing on the handles provide a luxurious touch, creating a visual link to the inspiration drawn from the jungle. The juxtaposition of black marble and brushed brass adds a layer of opulence.
Jungle and Nature Inspiration:
The design draws inspiration from the jungle and nature, incorporating greens, wood elements, and stone components. The overall palette reflects the serenity and vibrancy found in natural surroundings.
Spacious Walk-In Shower:
A generously sized walk-in shower is a centrepiece, featuring tiled flooring and a rain shower. The design includes niches for toiletry storage, ensuring a clutter-free environment and adding functionality to the space.
Floating Toilet and Basin Unit:
Both the toilet and basin unit float above the floor, contributing to the contemporary and open feel of the bathroom. This design choice enhances the sense of space and allows for easy maintenance.
Natural Light and Large Window:
A large window allows ample natural light to flood the space, creating a bright and airy atmosphere. The connection with the outdoors brings an additional layer of tranquillity to the design.
Concrete Pattern Tiles in Green Tone:
Wall and floor tiles feature a concrete pattern in a calming green tone, echoing the lush foliage of the jungle. This choice not only adds visual interest but also contributes to the overall theme of nature.
Linear Wood Feature Tile Panel:
A linear wood feature tile panel, offset behind the basin unit, creates a cohesive and matching look. This detail complements the fluted front of the basin unit, harmonizing with the overall design.
"Jungle Retreat" is a testament to the seamless integration of luxury and nature, where bespoke craftsmanship meets organic inspiration. This bathroom invites you to unwind in a space that transcends the ordinary, offering a tranquil retreat within the comforts of your home.
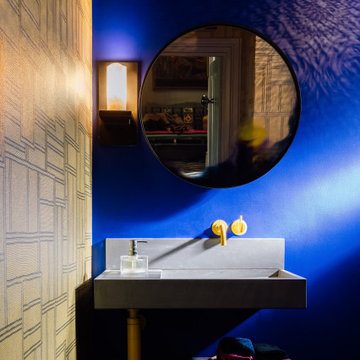
Cette image montre une salle de bain bohème avec WC suspendus, un mur bleu, un lavabo suspendu, meuble simple vasque et du papier peint.
Idées déco de salles de bain éclectiques avec WC suspendus
1