Idées déco de salles de bain en bois foncé avec un placard à porte vitrée
Trier par :
Budget
Trier par:Populaires du jour
181 - 200 sur 573 photos
1 sur 3
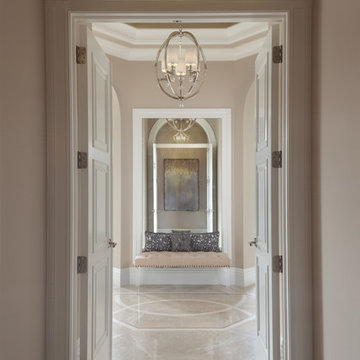
Lori Hamilton Photography
Cette photo montre une salle de bain principale tendance en bois foncé avec un placard à porte vitrée, une douche ouverte et un lavabo encastré.
Cette photo montre une salle de bain principale tendance en bois foncé avec un placard à porte vitrée, une douche ouverte et un lavabo encastré.
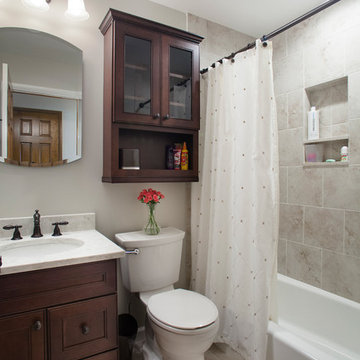
Idée de décoration pour une salle d'eau tradition en bois foncé de taille moyenne avec un placard à porte vitrée, une baignoire posée, un combiné douche/baignoire, WC à poser, un carrelage gris, un mur beige et un lavabo encastré.
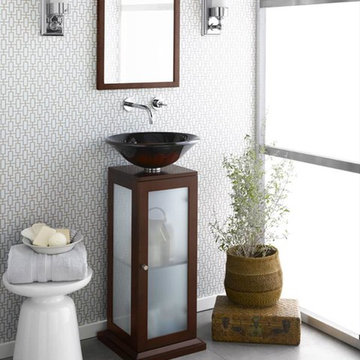
This is easily one of the most well-designed small space baths we've seen in a while. We love the gray and white wallpaper, which accents the dark wood vanity and black top, beautifully. And the wall mount faucet is just gorgeous, tying in with the bright chrome up, sconce lighting. The mirror matches the vanity to a T and the floor blends quite nicely with the wallpaper. We love this small space design!
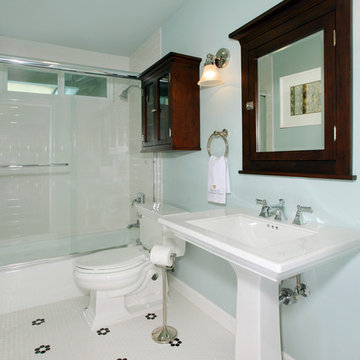
This 1980's track home was transformed with the addition of a new master bath and closet along with the removal of the wall between the kitchen and living areas to create an open concept space. RJohnston Interiors expanded the kitchen, infused the new space with a soothing coastal palette and added custom cabinetry in the kitchen, family room and master bath. What a transformation!
Chas Metivier Photography
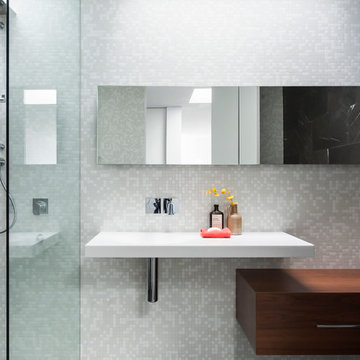
The Rodd Point Full House Renovation by Liebke Projects.
Architecturally designed full house renovation in Rodd Point, Sydney.
Interior Layout designed by Minosa Designs | Pietra Grey Marble / Timber features ' White Free Standing Bath / Mirrored Cabinets / Ensuite
| BUILD Liebke Projects
| INTERIOR DESIGN Minosa Design
| EXTERIOR DESIGN Sanctum Design
| IMAGES Nicole England
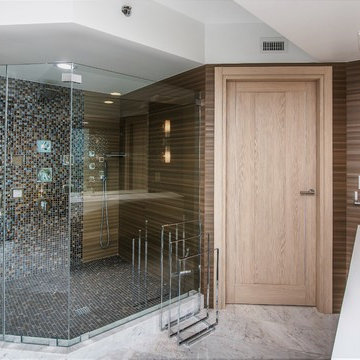
Large shower with body sprikles
Idée de décoration pour une grande salle de bain principale design en bois foncé avec un placard à porte vitrée, une baignoire indépendante, un espace douche bain, WC à poser, un carrelage marron, des carreaux de céramique, un mur marron, un sol en marbre, un lavabo intégré et un plan de toilette en surface solide.
Idée de décoration pour une grande salle de bain principale design en bois foncé avec un placard à porte vitrée, une baignoire indépendante, un espace douche bain, WC à poser, un carrelage marron, des carreaux de céramique, un mur marron, un sol en marbre, un lavabo intégré et un plan de toilette en surface solide.
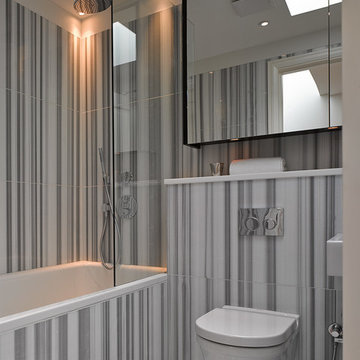
Book matched marble from Lebanon with roof light and built in wall cabinet
Aménagement d'une salle de bain contemporaine en bois foncé de taille moyenne avec un placard à porte vitrée, une baignoire posée, une douche à l'italienne, WC suspendus, un mur gris, un sol en marbre, un lavabo suspendu et un plan de toilette en marbre.
Aménagement d'une salle de bain contemporaine en bois foncé de taille moyenne avec un placard à porte vitrée, une baignoire posée, une douche à l'italienne, WC suspendus, un mur gris, un sol en marbre, un lavabo suspendu et un plan de toilette en marbre.
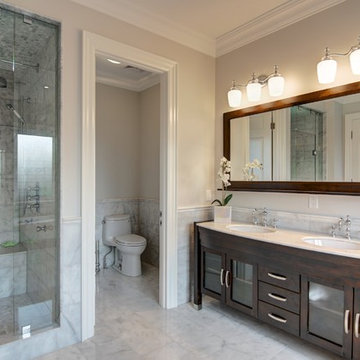
Cette photo montre une grande douche en alcôve principale chic en bois foncé avec un placard à porte vitrée, une baignoire indépendante, WC à poser, un carrelage blanc, du carrelage en marbre, un mur beige, un sol en marbre, un lavabo encastré, un plan de toilette en marbre, un sol blanc, une cabine de douche à porte battante et un plan de toilette blanc.
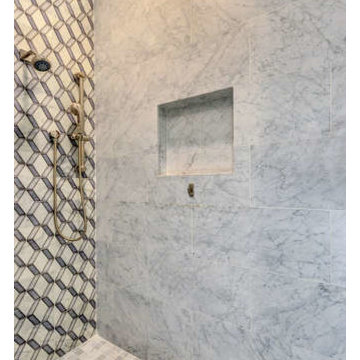
A grand home with gorgeous custom furnishings throughout. One of the best parts of the home is the beautiful great room - a transitional open space that combines a lush dining room, relaxing sitting room, and entertainment area (complete with a pool table and home bar!).
Other aspects of the home also showcase custom design work - from the large in-home theater to the exquisite master bedroom - every detail in this home was well-thought out and executed.
Project designed by Tampa, Florida design firm Crespo Design Group. They also serve Malibu, Tampa, New York City, the Caribbean, and other areas throughout the United States.
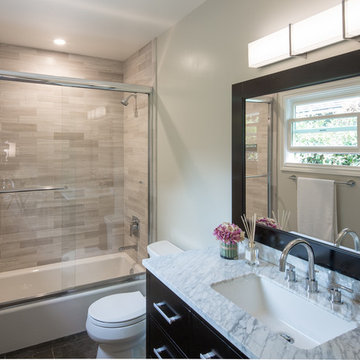
Photography by Mike Kelly
Réalisation d'une douche en alcôve design en bois foncé de taille moyenne avec un lavabo posé, un placard à porte vitrée, un plan de toilette en granite, une baignoire posée, WC à poser, un carrelage gris, un carrelage de pierre, un mur blanc et un sol en marbre.
Réalisation d'une douche en alcôve design en bois foncé de taille moyenne avec un lavabo posé, un placard à porte vitrée, un plan de toilette en granite, une baignoire posée, WC à poser, un carrelage gris, un carrelage de pierre, un mur blanc et un sol en marbre.
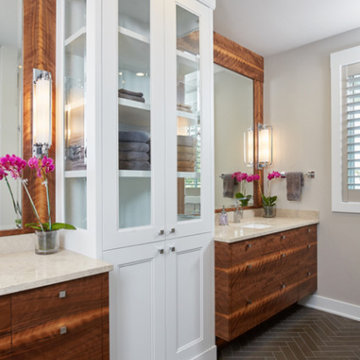
Cette photo montre une salle de bain principale nature en bois foncé avec un placard à porte vitrée, un mur gris et un lavabo posé.
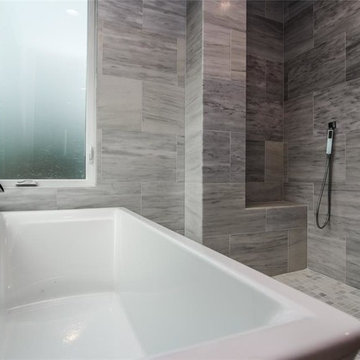
Cette image montre une salle de bain principale design en bois foncé de taille moyenne avec un placard à porte vitrée, une baignoire indépendante, une douche ouverte, WC séparés, un carrelage gris, du carrelage en marbre, un mur gris, un sol en carrelage de porcelaine, un lavabo intégré, un plan de toilette en quartz modifié, un sol gris, aucune cabine et un plan de toilette gris.
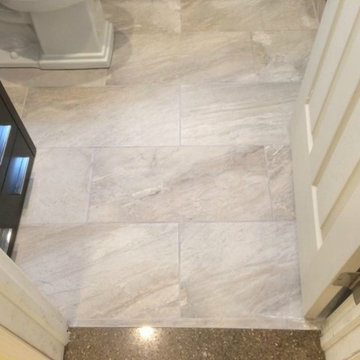
This updated bathroom space utilizes light colored tile in order to provide the area with a clean, neat feeling. The light colored tile is also useful in making a small space, such as the bathroom above, feel larger than it actually is. Glass shower doors will allow the shower itself to feel open. As a decorative addition, multi-colored match-stick tile is added lining the walls. Adding a detachable shower head to your shower stall will leave the area with a luxurious feeling.
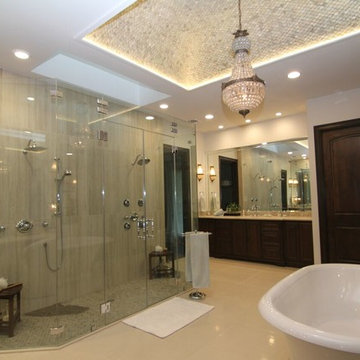
Aménagement d'une salle de bain principale classique en bois foncé de taille moyenne avec un placard à porte vitrée, une baignoire indépendante, une douche à l'italienne, un carrelage beige, des carreaux de porcelaine, un mur blanc, un sol en travertin, un lavabo encastré, un plan de toilette en quartz modifié, un sol beige et une cabine de douche à porte battante.
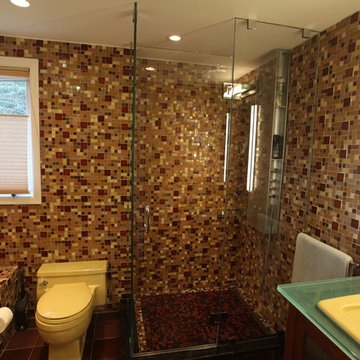
Making a statement with all over tile! This custom designed glass mosaic tile blend includes tans, beiges, browns, and reds to add warmth to this bathroom. Tiles covering the walls, tub surround, and shower floor definitely attract attention!
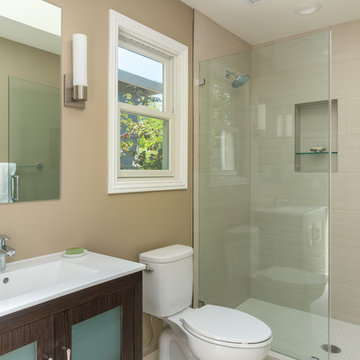
San Anselmo, CA - Marin County
---
Mark Romero Photography
Idées déco pour une douche en alcôve principale moderne en bois foncé de taille moyenne avec un placard à porte vitrée, WC séparés, un carrelage beige, des carreaux de porcelaine, un mur beige, un sol en carrelage de porcelaine, un lavabo intégré, un plan de toilette en quartz modifié, un sol blanc, une cabine de douche à porte battante et un plan de toilette blanc.
Idées déco pour une douche en alcôve principale moderne en bois foncé de taille moyenne avec un placard à porte vitrée, WC séparés, un carrelage beige, des carreaux de porcelaine, un mur beige, un sol en carrelage de porcelaine, un lavabo intégré, un plan de toilette en quartz modifié, un sol blanc, une cabine de douche à porte battante et un plan de toilette blanc.
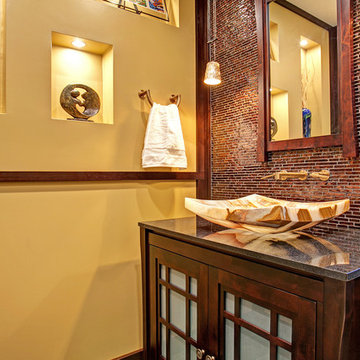
2nd Place
Bathroom Design
Sol Qintana Wagoner, Allied Member ASID
Jackson Design and Remodeling
Aménagement d'une salle d'eau asiatique en bois foncé de taille moyenne avec une vasque, un placard à porte vitrée, un plan de toilette en granite, WC séparés, un carrelage marron, mosaïque et un mur jaune.
Aménagement d'une salle d'eau asiatique en bois foncé de taille moyenne avec une vasque, un placard à porte vitrée, un plan de toilette en granite, WC séparés, un carrelage marron, mosaïque et un mur jaune.
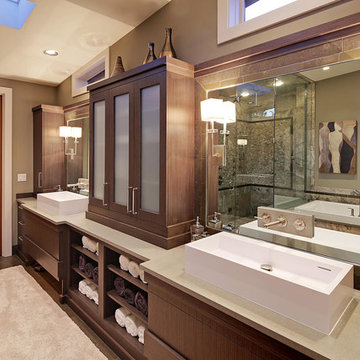
Master Bath- Piper Cole Architects
Réalisation d'une salle de bain principale design en bois foncé avec un placard à porte vitrée, un plan de toilette en calcaire, un carrelage multicolore et un carrelage de pierre.
Réalisation d'une salle de bain principale design en bois foncé avec un placard à porte vitrée, un plan de toilette en calcaire, un carrelage multicolore et un carrelage de pierre.
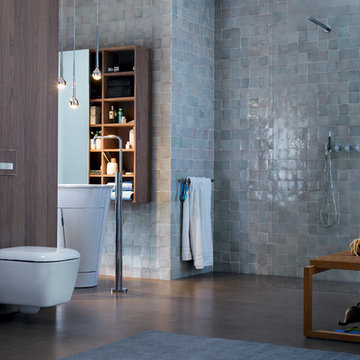
A blend of textures – wood, tile and ceramic – along with modern fixtures like this Geberit wall-mounted toilet make for an inviting, interesting space.
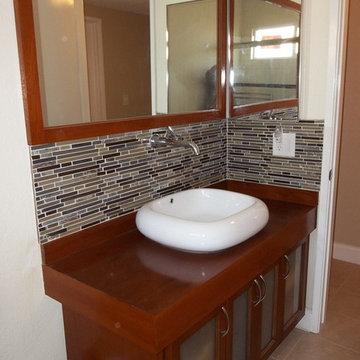
Réalisation d'une salle de bain design en bois foncé de taille moyenne avec un placard à porte vitrée, des carreaux en allumettes, un mur blanc, un sol en carrelage de céramique, une vasque et un plan de toilette en bois.
Idées déco de salles de bain en bois foncé avec un placard à porte vitrée
10