Idées déco de salles de bain en bois foncé avec un placard à porte vitrée
Trier par :
Budget
Trier par:Populaires du jour
161 - 180 sur 573 photos
1 sur 3
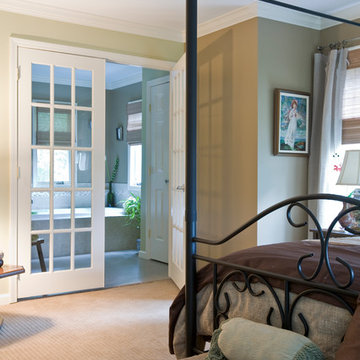
This Connecticut couple transformed their outdated, cramped master bathroom into a soothing Caribbean retreat. By maximizing the existing space and smoothing the transition between features, the designers at Simply Baths, Inc. helped the homeowners achieve a space that is as functional as it is fashionable.
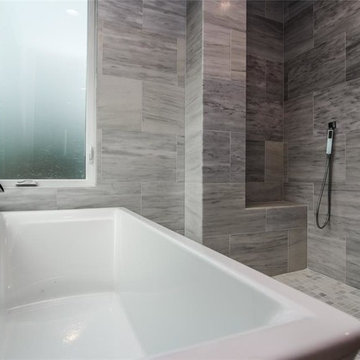
Cette image montre une salle de bain principale design en bois foncé de taille moyenne avec un placard à porte vitrée, une baignoire indépendante, une douche ouverte, WC séparés, un carrelage gris, du carrelage en marbre, un mur gris, un sol en carrelage de porcelaine, un lavabo intégré, un plan de toilette en quartz modifié, un sol gris, aucune cabine et un plan de toilette gris.
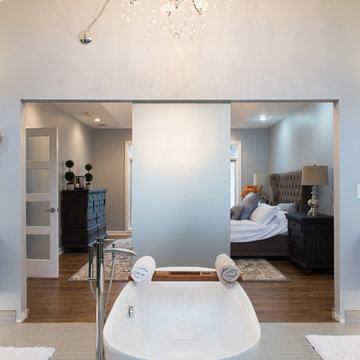
Labra Design Build
Exemple d'une grande salle de bain principale tendance en bois foncé avec un placard à porte vitrée, une baignoire indépendante, une douche double, un bidet, un carrelage gris, une plaque de galets, un mur gris, un sol en carrelage de porcelaine, une vasque et un plan de toilette en quartz modifié.
Exemple d'une grande salle de bain principale tendance en bois foncé avec un placard à porte vitrée, une baignoire indépendante, une douche double, un bidet, un carrelage gris, une plaque de galets, un mur gris, un sol en carrelage de porcelaine, une vasque et un plan de toilette en quartz modifié.
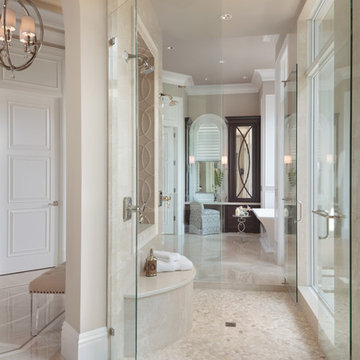
Lori Hamilton Photography
Inspiration pour une salle de bain principale design en bois foncé avec un placard à porte vitrée, une douche ouverte et un lavabo encastré.
Inspiration pour une salle de bain principale design en bois foncé avec un placard à porte vitrée, une douche ouverte et un lavabo encastré.
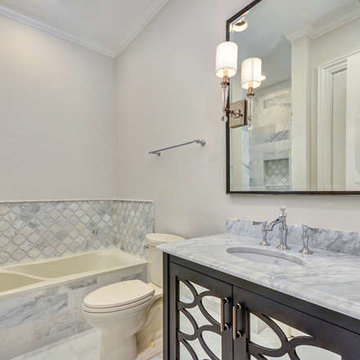
A grand home with gorgeous custom furnishings throughout. One of the best parts of the home is the beautiful great room - a transitional open space that combines a lush dining room, relaxing sitting room, and entertainment area (complete with a pool table and home bar!).
Other aspects of the home also showcase custom design work - from the large in-home theater to the exquisite master bedroom - every detail in this home was well-thought out and executed.
Project designed by Tampa, Florida design firm Crespo Design Group. They also serve Malibu, Tampa, New York City, the Caribbean, and other areas throughout the United States.
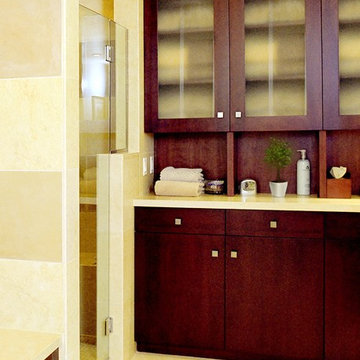
Rich cherry wood cabinetry throughout the home compliments the light travertine stone tiles used for the flooring and shower/tub surrounds. A coordinating cream colored marble counter and tub deck along with ample towel storage adds a spa feeling to the master bath.
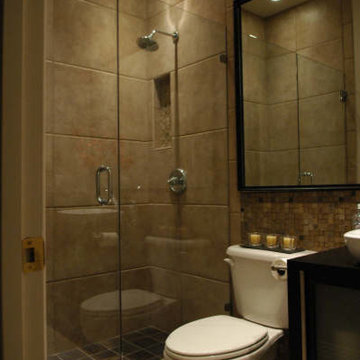
Lane Kranz
Cette photo montre une petite douche en alcôve en bois foncé avec une vasque, un placard à porte vitrée, un plan de toilette en bois, un carrelage marron, des carreaux de porcelaine, un mur beige et un sol en carrelage de porcelaine.
Cette photo montre une petite douche en alcôve en bois foncé avec une vasque, un placard à porte vitrée, un plan de toilette en bois, un carrelage marron, des carreaux de porcelaine, un mur beige et un sol en carrelage de porcelaine.
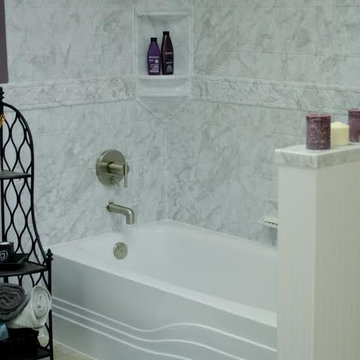
Inspiration pour une salle de bain principale traditionnelle en bois foncé de taille moyenne avec un placard à porte vitrée, une baignoire d'angle, un combiné douche/baignoire, un mur violet, un sol en carrelage de céramique et une vasque.
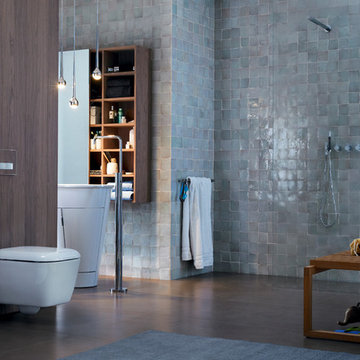
Speaking of the bathroom, wooden tiles are becoming a popular alternative to regular tile or to real or reclaimed wood. They’re cost-effective, reduce wear and tear, and can be more eco-friendly. To create a seamless look, check out Geberit’s Sigma50 flush plate. It comes with a customizable insert, which allows you the flexibility to match your bathroom’s existing design.
If you’d like to read more trend coverage from our team of bloggers, please visit their respective websites below. For additional design inspiration, visit our Houzz profile.
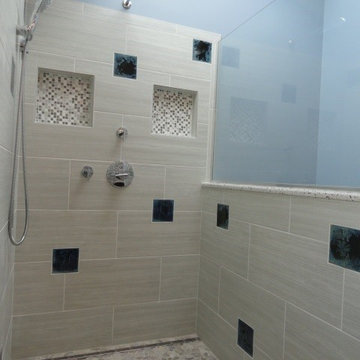
The custom made vessels and the accent tiles were the inspiration for this bathroom. These pieces were custom made by the artist, Samuel L. Hoffman, a potter, based on our specifications, color and inspiration. The detail on the front of the vessels represents the perfect wave to be out in the ocean surfing! My client wanted an ocean/sea feel for his master bathroom and blue was his color of choice. The crystals in the accent tiles, makes the perfect representation of the deep sea with a beautiful perfect dark blue to match the outside of the vessels. The rest of the materials were carefully chosen to help bring the sea feel to it - the rocks, the wood planks and the "sea salt" wall tile. Each accent tile was specifically placed to balance the bathroom. The sink wall was carefully tailored - we remove some of the white liners and inserted glass blue liners strategically to bring the blue to the wall without taking over the vessels. The shower has a trench drain without a curb to allow for a clean smooth shower floor. Bathroom has all the contemporary amenities my client was looking for!
Designed by: Olga Sacasa, CKD
Interior designer
Vessels & accent tiles custom made by:
Samuel L. Hoffman Pottery
Construction done by: Jeffrey V. Silva of Silva Bros Construction
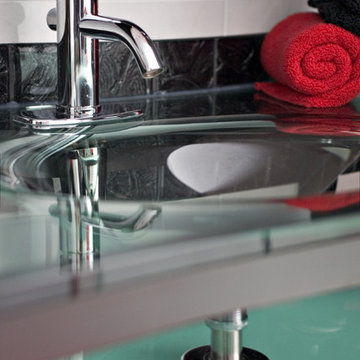
When Barry Miller of Simply Baths, Inc. first met with these Danbury, CT homeowners, they wanted to transform their 1950s master bathroom into a modern, luxurious space. To achieve the desired result, we eliminated a small linen closet in the hallway. Adding a mere 3 extra square feet of space allowed for a comfortable atmosphere and inspiring features. The new master bath boasts a roomy 6-by-3-foot shower stall with a dual showerhead and four body jets. A glass block window allows natural light into the space, and white pebble glass tiles accent the shower floor. Just an arm's length away, warm towels and a heated tile floor entice the homeowners.
A one-piece clear glass countertop and sink is beautifully accented by lighted candles beneath, and the iridescent black tile on one full wall with coordinating accent strips dramatically contrasts the white wall tile. The contemporary theme offers maximum comfort and functionality. Not only is the new master bath more efficient and luxurious, but visitors tell the homeowners it belongs in a resort.
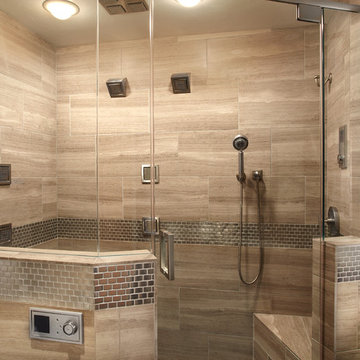
Idée de décoration pour une salle de bain principale design en bois foncé avec un placard à porte vitrée.
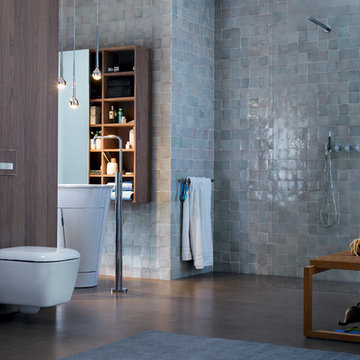
A blend of textures – wood, tile and ceramic – along with modern fixtures like this Geberit wall-mounted toilet make for an inviting, interesting space.
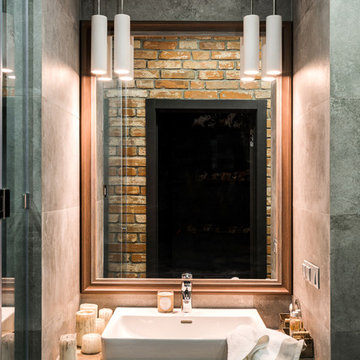
Exemple d'une salle d'eau industrielle en bois foncé de taille moyenne avec un placard à porte vitrée, une douche à l'italienne, WC suspendus, un carrelage marron, des carreaux de porcelaine, un mur gris, un sol en carrelage de porcelaine, un lavabo posé, un plan de toilette en carrelage, un sol gris et une cabine de douche à porte battante.
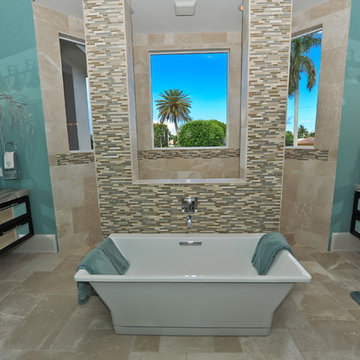
Victoria Wright Photography
Cette image montre une salle de bain principale marine en bois foncé avec un lavabo intégré, un placard à porte vitrée, un plan de toilette en granite, une baignoire indépendante, une douche double, WC à poser, un carrelage multicolore, mosaïque, un mur bleu et un sol en marbre.
Cette image montre une salle de bain principale marine en bois foncé avec un lavabo intégré, un placard à porte vitrée, un plan de toilette en granite, une baignoire indépendante, une douche double, WC à poser, un carrelage multicolore, mosaïque, un mur bleu et un sol en marbre.
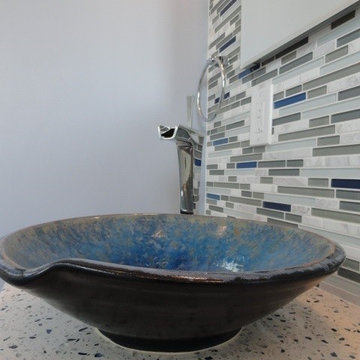
The custom made vessels and the accent tiles were the inspiration for this bathroom. These pieces were custom made by the artist, Samuel L. Hoffman, a potter, based on our specifications, color and inspiration. The detail on the front of the vessels represents the perfect wave to be out in the ocean surfing! My client wanted an ocean/sea feel for his master bathroom and blue was his color of choice. The crystals in the accent tiles, makes the perfect representation of the deep sea with a beautiful perfect dark blue to match the outside of the vessels. The rest of the materials were carefully chosen to help bring the sea feel to it - the rocks, the wood planks and the "sea salt" wall tile. Each accent tile was specifically placed to balance the bathroom. The sink wall was carefully tailored - we remove some of the white liners and inserted glass blue liners strategically to bring the blue to the wall without taking over the vessels. The shower has a trench drain and is curbless to allow for a clean smooth shower floor. Bathroom has all the contemporary amenities my client was looking for!
Designed by: Olga Sacasa, CKD
Interior designer
Vessels & accent tiles custom made by:
Samuel L. Hoffman Pottery
Construction done by: Jeffrey V. Silva of Silva Bros Construction
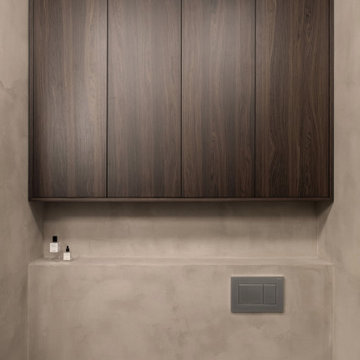
Idée de décoration pour une salle d'eau design en bois foncé de taille moyenne avec un placard à porte vitrée, une douche à l'italienne, WC suspendus, un mur beige, sol en béton ciré, un lavabo posé, un plan de toilette en granite, un sol gris, un plan de toilette gris, meuble simple vasque et meuble-lavabo suspendu.
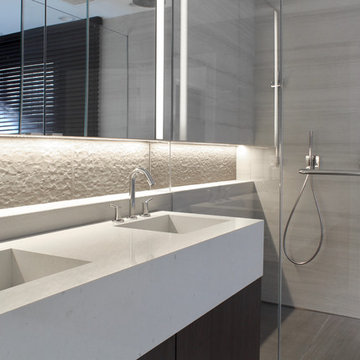
Stocki Design
Réalisation d'une salle de bain principale design en bois foncé de taille moyenne avec un placard à porte vitrée, une baignoire indépendante, une douche à l'italienne, WC à poser, un carrelage beige, des carreaux de céramique, un mur beige, un sol en carrelage de céramique, un lavabo intégré, un plan de toilette en quartz modifié, un sol beige, une cabine de douche à porte battante et un plan de toilette beige.
Réalisation d'une salle de bain principale design en bois foncé de taille moyenne avec un placard à porte vitrée, une baignoire indépendante, une douche à l'italienne, WC à poser, un carrelage beige, des carreaux de céramique, un mur beige, un sol en carrelage de céramique, un lavabo intégré, un plan de toilette en quartz modifié, un sol beige, une cabine de douche à porte battante et un plan de toilette beige.
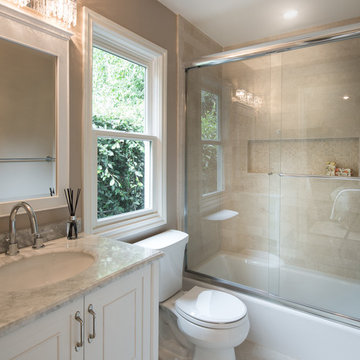
Photography by Mike Kelly
Exemple d'une douche en alcôve tendance en bois foncé de taille moyenne avec un lavabo posé, un placard à porte vitrée, un plan de toilette en granite, une baignoire posée, WC à poser, un carrelage gris, un carrelage de pierre, un mur beige et un sol en marbre.
Exemple d'une douche en alcôve tendance en bois foncé de taille moyenne avec un lavabo posé, un placard à porte vitrée, un plan de toilette en granite, une baignoire posée, WC à poser, un carrelage gris, un carrelage de pierre, un mur beige et un sol en marbre.
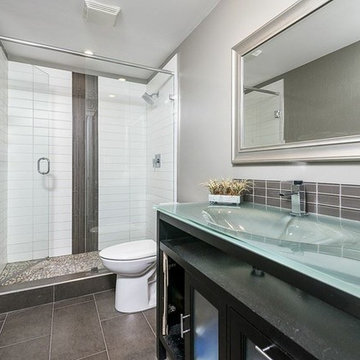
Aménagement d'une douche en alcôve contemporaine en bois foncé avec un lavabo intégré, un placard à porte vitrée, un plan de toilette en verre, un carrelage marron, des carreaux de porcelaine, un mur gris et un sol en carrelage de porcelaine.
Idées déco de salles de bain en bois foncé avec un placard à porte vitrée
9