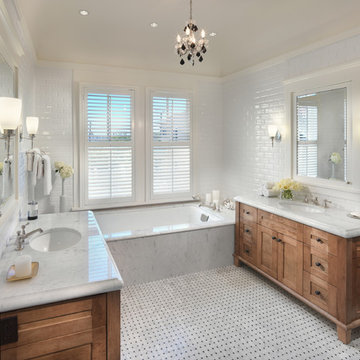Idées déco de salles de bain grises avec mosaïque
Trier par :
Budget
Trier par:Populaires du jour
1 - 20 sur 3 746 photos
1 sur 3

Cette image montre une salle de bain principale design en bois brun avec un carrelage blanc, une grande vasque, un plan de toilette en bois, mosaïque, un mur vert, un sol en carrelage de terre cuite, un sol blanc et un placard à porte plane.

La salle d’eau est séparée de la chambre par une porte coulissante vitrée afin de laisser passer la lumière naturelle. L’armoire à pharmacie a été réalisée sur mesure. Ses portes miroir apportent volume et profondeur à l’espace. Afin de se fondre dans le décor et d’optimiser l’agencement, elle a été incrustée dans le doublage du mur.
Enfin, la mosaïque irisée bleue Kitkat (Casalux) apporte tout le caractère de cette mini pièce maximisée.
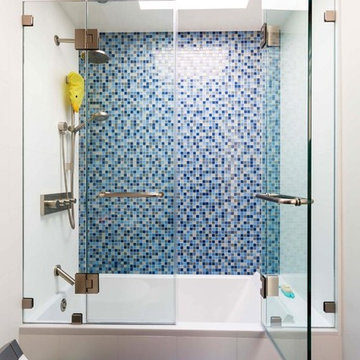
Aménagement d'une salle de bain classique de taille moyenne avec WC à poser, un mur blanc, une baignoire en alcôve, un carrelage bleu, mosaïque et une cabine de douche à porte battante.

Guest Bathroom :
Adams + Beasley Associates, Custom Builders : Photo by Eric Roth : Interior Design by Lewis Interiors
A small guest bathroom is given some high drama with a mosaic patterned tile ceiling in the shower, high-gloss cabinetry and recessed medicine cabinet, and bold wallpaper.

Inspiring secondary bathrooms and wet rooms, with entire walls fitted with handmade Alex Turco acrylic panels that serve as functional pieces of art and add visual interest to the rooms.

Ample light with custom skylight. Hand made timber vanity and recessed shaving cabinet with gold tapware and accessories. Bath and shower niche with mosaic tiles vertical stack brick bond gloss

This beautiful guest bathroom in Bisazza tiles is a simple and chic white design.
Idées déco pour une petite salle d'eau contemporaine avec des portes de placard blanches, WC à poser, un carrelage bleu, mosaïque, un mur bleu, un lavabo de ferme, un sol bleu et meuble simple vasque.
Idées déco pour une petite salle d'eau contemporaine avec des portes de placard blanches, WC à poser, un carrelage bleu, mosaïque, un mur bleu, un lavabo de ferme, un sol bleu et meuble simple vasque.

This stunning master bath remodel is a place of peace and solitude from the soft muted hues of white, gray and blue to the luxurious deep soaking tub and shower area with a combination of multiple shower heads and body jets. The frameless glass shower enclosure furthers the open feel of the room, and showcases the shower’s glittering mosaic marble and polished nickel fixtures.
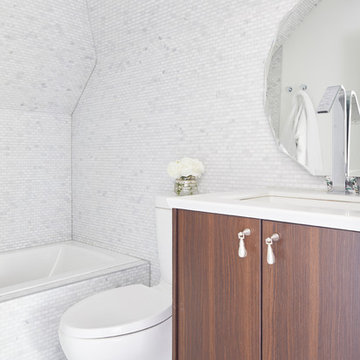
Exemple d'une salle de bain chic en bois foncé avec une baignoire en alcôve, un carrelage blanc, mosaïque, un sol en carrelage de terre cuite, un lavabo encastré, un sol blanc, un plan de toilette blanc et un placard à porte plane.

Photo by Jordan Powers
Cette image montre une salle d'eau traditionnelle en bois foncé de taille moyenne avec un placard à porte plane, une baignoire en alcôve, un combiné douche/baignoire, WC à poser, un carrelage gris, un carrelage blanc, mosaïque, un lavabo encastré, une cabine de douche avec un rideau et un plan de toilette blanc.
Cette image montre une salle d'eau traditionnelle en bois foncé de taille moyenne avec un placard à porte plane, une baignoire en alcôve, un combiné douche/baignoire, WC à poser, un carrelage gris, un carrelage blanc, mosaïque, un lavabo encastré, une cabine de douche avec un rideau et un plan de toilette blanc.

FIRST PLACE 2018 ASID DESIGN OVATION AWARD / MASTER BATH OVER $50,000. In addition to a much-needed update, the clients desired a spa-like environment for their Master Bath. Sea Pearl Quartzite slabs were used on an entire wall and around the vanity and served as this ethereal palette inspiration. Luxuries include a soaking tub, decorative lighting, heated floor, towel warmers and bidet. Michael Hunter
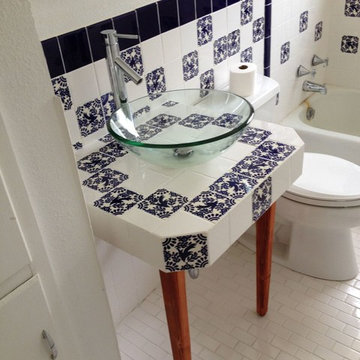
Idées déco pour une salle d'eau exotique avec mosaïque, un plan de toilette en carrelage et meuble-lavabo encastré.

Inspiration pour une salle de bain principale rustique de taille moyenne avec un placard avec porte à panneau surélevé, des portes de placard blanches, une baignoire indépendante, une douche ouverte, WC à poser, un carrelage blanc, mosaïque, un mur blanc, parquet foncé, un lavabo posé, un plan de toilette en granite et aucune cabine.
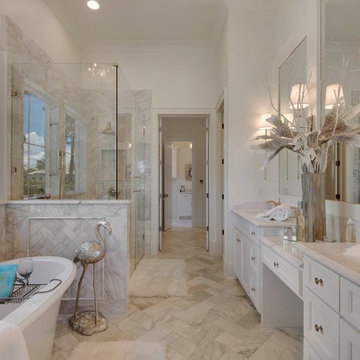
Master bathroom with a long spacious design creates an even flow from the master bedroom, Designed by Bob Chatham Custom Home Designs. Rustic Mediterranean inspired home built in Regatta Bay Golf and Yacht Club.
Phillip Vlahos With Destin Custom Home Builders
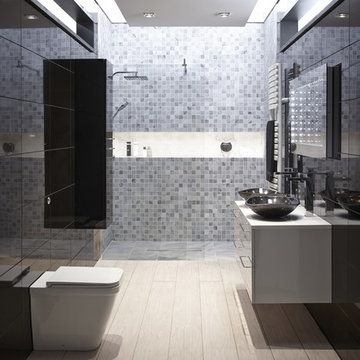
Simply beautiful and truly functional spaces, reflective surfaces and textures that accentuate the feeling of space. Large mirrors reflect the high gloss furniture while clever tiling and a walk-in shower divides the space into function-led areas. To ensure every detail is perfect, trust bathstore’s Expert Installation Service, with a 5-year craftsmanship guarantee.
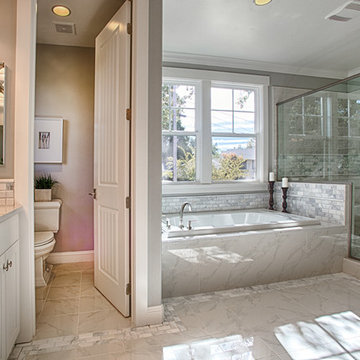
Custom Home Master Bathroom in Walnut Creek, CA
Aménagement d'une grande salle de bain principale craftsman avec des portes de placard blanches, un carrelage blanc, un lavabo encastré, un placard à porte shaker, un plan de toilette en granite, une baignoire posée, une douche double, WC à poser, mosaïque, un mur blanc, un sol en marbre et des toilettes cachées.
Aménagement d'une grande salle de bain principale craftsman avec des portes de placard blanches, un carrelage blanc, un lavabo encastré, un placard à porte shaker, un plan de toilette en granite, une baignoire posée, une douche double, WC à poser, mosaïque, un mur blanc, un sol en marbre et des toilettes cachées.
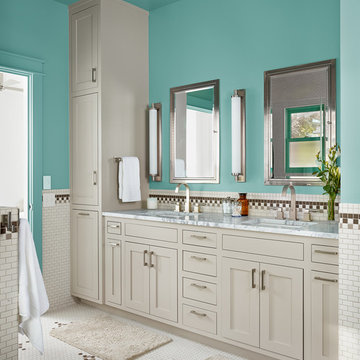
Photo by Casey Dunn
Idées déco pour une salle de bain campagne avec un lavabo encastré, un placard à porte shaker, des portes de placard grises, une baignoire indépendante, mosaïque, un mur bleu et un carrelage blanc.
Idées déco pour une salle de bain campagne avec un lavabo encastré, un placard à porte shaker, des portes de placard grises, une baignoire indépendante, mosaïque, un mur bleu et un carrelage blanc.
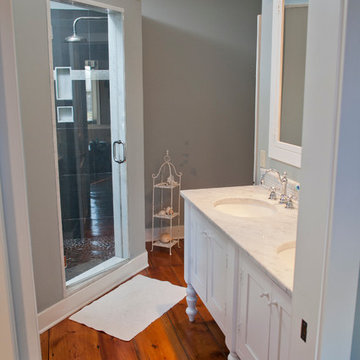
Old farmhouses offer charm and character but usually need some careful changes to efficiently serve the needs of today’s families. This blended family of four desperately desired a master bath and walk-in closet in keeping with the exceptional features of the home. At the top of the list were a large shower, double vanity, and a private toilet area. They also requested additional storage for bathroom items. Windows, doorways could not be relocated, but certain nonloadbearing walls could be removed. Gorgeous antique flooring had to be patched where walls were removed without being noticeable. Original interior doors and woodwork were restored. Deep window sills give hints to the thick stone exterior walls. A local reproduction furniture maker with national accolades was the perfect choice for the cabinetry which was hand planed and hand finished the way furniture was built long ago. Even the wood tops on the beautiful dresser and bench were rich with dimension from these techniques. The legs on the double vanity were hand turned by Amish woodworkers to add to the farmhouse flair. Marble tops and tile as well as antique style fixtures were chosen to complement the classic look of everything else in the room. It was important to choose contractors and installers experienced in historic remodeling as the old systems had to be carefully updated. Every item on the wish list was achieved in this project from functional storage and a private water closet to every aesthetic detail desired. If only the farmers who originally inhabited this home could see it now! Matt Villano Photography

Built in the early 1900s, this brownstone’s 83-square-foot bathroom had seen better days. Upgrades like a furniture-style vanity and oil-rubbed bronze faucetry preserve its vintage feel while adding modern functionality.
Idées déco de salles de bain grises avec mosaïque
1
