Idées déco de salles de bain grises et blanches classiques
Trier par :
Budget
Trier par:Populaires du jour
41 - 60 sur 1 031 photos
1 sur 3
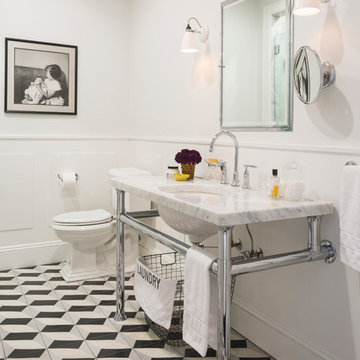
Photography by Doug Holt
Réalisation d'une douche en alcôve principale et grise et blanche tradition de taille moyenne avec un lavabo encastré, un plan de toilette en marbre, WC séparés, des carreaux de béton, un mur blanc, un sol multicolore, carreaux de ciment au sol et un plan de toilette blanc.
Réalisation d'une douche en alcôve principale et grise et blanche tradition de taille moyenne avec un lavabo encastré, un plan de toilette en marbre, WC séparés, des carreaux de béton, un mur blanc, un sol multicolore, carreaux de ciment au sol et un plan de toilette blanc.
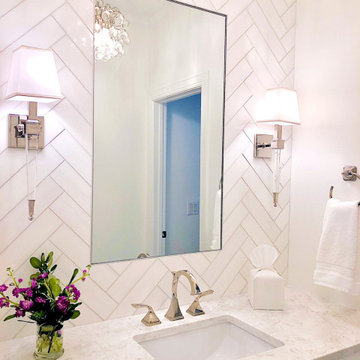
Cette image montre une salle d'eau grise et blanche traditionnelle de taille moyenne avec un placard avec porte à panneau encastré, des portes de placard blanches, une douche ouverte, WC à poser, un carrelage blanc, du carrelage en marbre, un mur blanc, un sol en marbre, un lavabo encastré, un plan de toilette en quartz, un sol blanc, une cabine de douche à porte battante, un plan de toilette blanc, meuble simple vasque, meuble-lavabo encastré et un mur en pierre.
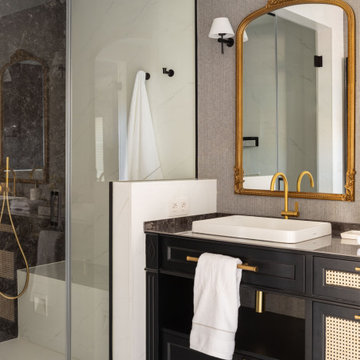
Exemple d'une grande salle de bain principale et grise et blanche chic avec un placard en trompe-l'oeil, des portes de placard blanches, une douche à l'italienne, WC suspendus, un carrelage noir, des carreaux de porcelaine, un mur gris, un sol en carrelage de porcelaine, une vasque, un plan de toilette en marbre, un sol blanc, une cabine de douche à porte battante, un plan de toilette noir, des toilettes cachées, meuble double vasque, meuble-lavabo encastré et du papier peint.

This 1964 Preston Hollow home was in the perfect location and had great bones but was not perfect for this family that likes to entertain. They wanted to open up their kitchen up to the den and entry as much as possible, as it was small and completely closed off. They needed significant wine storage and they did want a bar area but not where it was currently located. They also needed a place to stage food and drinks outside of the kitchen. There was a formal living room that was not necessary and a formal dining room that they could take or leave. Those spaces were opened up, the previous formal dining became their new home office, which was previously in the master suite. The master suite was completely reconfigured, removing the old office, and giving them a larger closet and beautiful master bathroom. The game room, which was converted from the garage years ago, was updated, as well as the bathroom, that used to be the pool bath. The closet space in that room was redesigned, adding new built-ins, and giving us more space for a larger laundry room and an additional mudroom that is now accessible from both the game room and the kitchen! They desperately needed a pool bath that was easily accessible from the backyard, without having to walk through the game room, which they had to previously use. We reconfigured their living room, adding a full bathroom that is now accessible from the backyard, fixing that problem. We did a complete overhaul to their downstairs, giving them the house they had dreamt of!
As far as the exterior is concerned, they wanted better curb appeal and a more inviting front entry. We changed the front door, and the walkway to the house that was previously slippery when wet and gave them a more open, yet sophisticated entry when you walk in. We created an outdoor space in their backyard that they will never want to leave! The back porch was extended, built a full masonry fireplace that is surrounded by a wonderful seating area, including a double hanging porch swing. The outdoor kitchen has everything they need, including tons of countertop space for entertaining, and they still have space for a large outdoor dining table. The wood-paneled ceiling and the mix-matched pavers add a great and unique design element to this beautiful outdoor living space. Scapes Incorporated did a fabulous job with their backyard landscaping, making it a perfect daily escape. They even decided to add turf to their entire backyard, keeping minimal maintenance for this busy family. The functionality this family now has in their home gives the true meaning to Living Better Starts Here™.
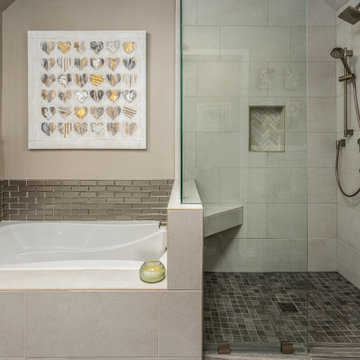
This master bathroom was remodeled with a deep Kohler Mariposa soaking tub surrounded by Champagne Gloss beveled subway tile. The walk-in shower flooring features Highland Dark Greige tile from Bedrosians with Cemento Rasato Bianco shower tile walls. Featuring a shower tile niche with Highland White Herringbone tile. The faucets and fixtures are Kohler Parallel in vibrant brushed nickel for a transitional design.
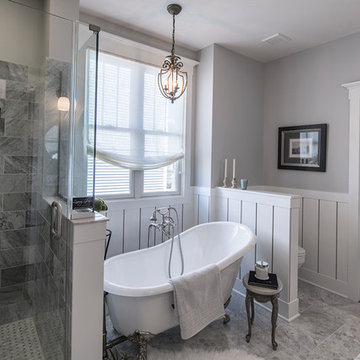
Guest bathroom in soft gray colors. photo by Revette Photography
Réalisation d'une salle de bain principale et grise et blanche tradition de taille moyenne avec une baignoire sur pieds, une douche d'angle, un carrelage gris, un carrelage de pierre, un mur gris, un sol en marbre et une cabine de douche à porte battante.
Réalisation d'une salle de bain principale et grise et blanche tradition de taille moyenne avec une baignoire sur pieds, une douche d'angle, un carrelage gris, un carrelage de pierre, un mur gris, un sol en marbre et une cabine de douche à porte battante.
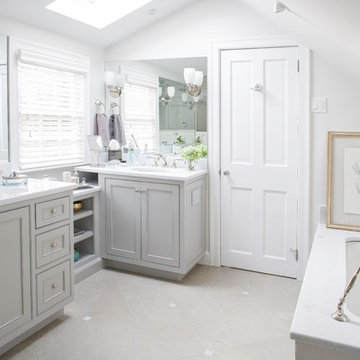
Sequined Asphault Studio
Idée de décoration pour une grande douche en alcôve principale et grise et blanche tradition avec un plan de toilette en marbre, un placard avec porte à panneau encastré, des portes de placard grises, une baignoire posée, un carrelage gris, un carrelage blanc, un carrelage métro, un mur blanc, un sol en carrelage de céramique et un lavabo encastré.
Idée de décoration pour une grande douche en alcôve principale et grise et blanche tradition avec un plan de toilette en marbre, un placard avec porte à panneau encastré, des portes de placard grises, une baignoire posée, un carrelage gris, un carrelage blanc, un carrelage métro, un mur blanc, un sol en carrelage de céramique et un lavabo encastré.

This is the small master bathroom in the mid-century Applewood, Colorado ranch. We kept the color palette subdued but had fun with the charcoal hex tile paired with the beveled ceramic wall tile in a 5x7.
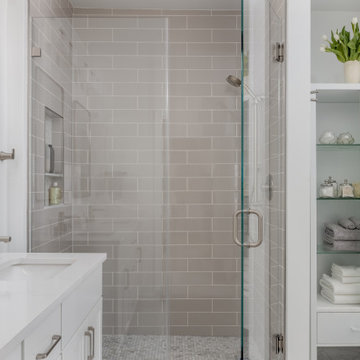
A rarely used drop-in tub occupied a large footprint in the condo’s primary bathroom. Our clients preferred to have a generous walk-in shower, so we reconfigured the layout and eliminated the bathtub altogether which also allowed space for a freestanding linen cabinet. We paired large scale porcelain floor tiles with marble penny rounds in the custom-tiled shower and storage niche. The timeless marble, white, and gray palette is accented with brushed nickel fixtures and accessories providing the owners with a stylish, sophisticated bathroom.

Réalisation d'une douche en alcôve principale et grise et blanche tradition de taille moyenne avec un placard à porte shaker, des portes de placard blanches, WC à poser, un carrelage blanc, du carrelage en marbre, un mur blanc, un sol en marbre, un lavabo encastré, un plan de toilette en marbre, un sol blanc, une cabine de douche à porte battante, un plan de toilette blanc, meuble simple vasque, meuble-lavabo sur pied, un plafond en papier peint et un mur en pierre.

We removed the long wall of mirrors and moved the tub into the empty space at the left end of the vanity. We replaced the carpet with a beautiful and durable Luxury Vinyl Plank. We simply refaced the double vanity with a shaker style.
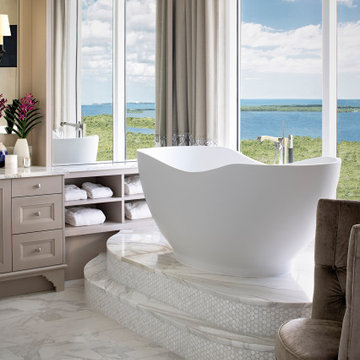
Idée de décoration pour une grande salle de bain principale et grise et blanche tradition avec un placard avec porte à panneau encastré, des portes de placard grises, une baignoire indépendante, un mur beige, un sol gris, un plan de toilette blanc, meuble double vasque et meuble-lavabo encastré.
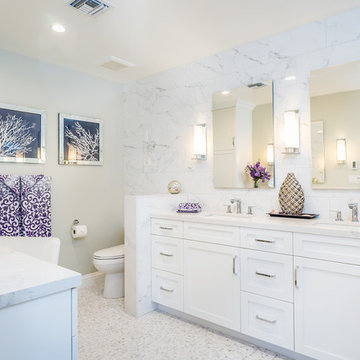
The luxurious Calcutta marble is complemented by the crisp Benjamin Moore Moonshine paint and the texture in the marble mosaic floors is a perfect pair with the simple Bellmont 1900 white shaker cabinets. Caesarstone Calacatta countertops offer a modern twist on a traditional material. Frameless medicine cabinets along with glam Hudson Valley Lighting “Thomposon” sconces and polished chrome Top Knobs Hardware and Hansgrohe plumbing fixtures keep this master bathroom modern, chic and bright.
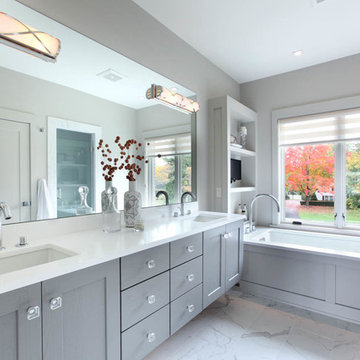
2014 Fall Parade East Grand Rapids I J Visser Design I Joel Peterson Homes I Rock Kauffman Design I Photography by M-Buck Studios
Cette photo montre une salle de bain principale et grise et blanche chic de taille moyenne avec un lavabo encastré, un placard à porte shaker, des portes de placard grises, un plan de toilette en quartz, des carreaux de porcelaine, un mur gris, un sol en carrelage de porcelaine et une baignoire encastrée.
Cette photo montre une salle de bain principale et grise et blanche chic de taille moyenne avec un lavabo encastré, un placard à porte shaker, des portes de placard grises, un plan de toilette en quartz, des carreaux de porcelaine, un mur gris, un sol en carrelage de porcelaine et une baignoire encastrée.
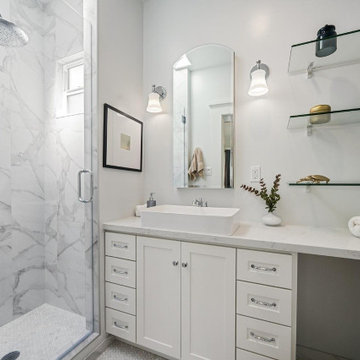
Two bathroom remodel project. Full design, space reconfiguration and build.
Aménagement d'une petite douche en alcôve principale et grise et blanche classique avec des portes de placard blanches, un carrelage blanc, des carreaux de porcelaine, une cabine de douche à porte battante, un plan de toilette blanc, meuble simple vasque, un placard à porte shaker, WC à poser, un mur blanc, un sol en carrelage de céramique, une vasque, un plan de toilette en quartz modifié, un sol blanc et meuble-lavabo encastré.
Aménagement d'une petite douche en alcôve principale et grise et blanche classique avec des portes de placard blanches, un carrelage blanc, des carreaux de porcelaine, une cabine de douche à porte battante, un plan de toilette blanc, meuble simple vasque, un placard à porte shaker, WC à poser, un mur blanc, un sol en carrelage de céramique, une vasque, un plan de toilette en quartz modifié, un sol blanc et meuble-lavabo encastré.

Exemple d'une grande salle de bain principale et grise et blanche chic avec un placard en trompe-l'oeil, des portes de placard blanches, une douche à l'italienne, WC suspendus, un carrelage noir, des carreaux de porcelaine, un mur gris, un sol en carrelage de porcelaine, une vasque, un plan de toilette en marbre, un sol blanc, une cabine de douche à porte battante, un plan de toilette noir, des toilettes cachées, meuble double vasque, meuble-lavabo encastré et du papier peint.
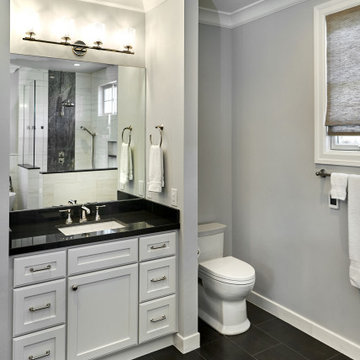
One of three bathrooms in the home, this one features a polished counter and charcoal grey floor tiles. Tucking the toilet behind a wall offers some privacy. Mounting the vanity light so that the lights shine upwards bounces light off the white ceiling and reduces shadows on the face when using the mirror.
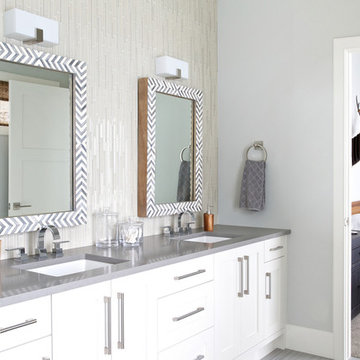
Cette photo montre une grande salle de bain principale et grise et blanche chic avec un placard à porte shaker, des portes de placard blanches, une baignoire posée, un mur gris, un sol en carrelage de porcelaine, un lavabo encastré, un plan de toilette en surface solide et un sol gris.

Blue and white recycled glass tile is the show stopping feature wall of this guest bathroom. We coupled it with large scale white side walls and a small gray hexagon on the shower floor.

Primary Bathroom
Exemple d'une salle de bain principale et grise et blanche chic de taille moyenne avec un placard à porte shaker, des portes de placard beiges, une baignoire indépendante, une douche d'angle, WC à poser, un carrelage gris, un carrelage de pierre, un mur blanc, un sol en marbre, un lavabo encastré, un plan de toilette en marbre, un sol gris, une cabine de douche à porte battante, un plan de toilette gris, des toilettes cachées, meuble double vasque, meuble-lavabo encastré, un plafond voûté et un mur en pierre.
Exemple d'une salle de bain principale et grise et blanche chic de taille moyenne avec un placard à porte shaker, des portes de placard beiges, une baignoire indépendante, une douche d'angle, WC à poser, un carrelage gris, un carrelage de pierre, un mur blanc, un sol en marbre, un lavabo encastré, un plan de toilette en marbre, un sol gris, une cabine de douche à porte battante, un plan de toilette gris, des toilettes cachées, meuble double vasque, meuble-lavabo encastré, un plafond voûté et un mur en pierre.
Idées déco de salles de bain grises et blanches classiques
3