Idées déco de salles de bain grises et blanches classiques
Trier par :
Budget
Trier par:Populaires du jour
1 - 20 sur 1 027 photos
1 sur 3
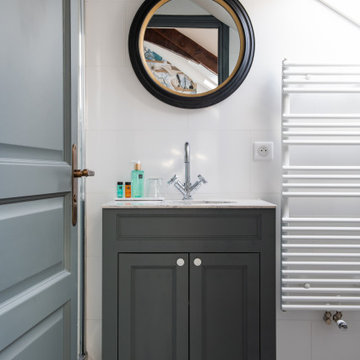
Idées déco pour une salle d'eau grise et blanche classique de taille moyenne avec un placard avec porte à panneau encastré, des portes de placard grises, un mur blanc, un lavabo encastré, un sol gris, un plan de toilette gris, meuble simple vasque et meuble-lavabo encastré.

Inspiration pour une grande salle de bain principale et grise et blanche traditionnelle avec des portes de placard grises, une baignoire posée, une douche ouverte, WC à poser, un carrelage gris, des carreaux de porcelaine, un mur gris, un sol en carrelage de céramique, un plan vasque, un plan de toilette en marbre, un placard à porte shaker, un sol multicolore et une cabine de douche à porte battante.
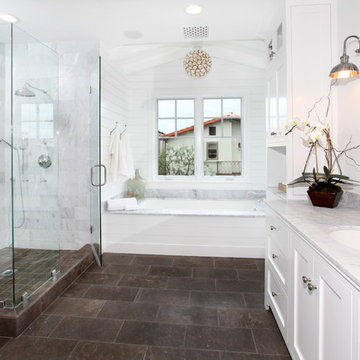
Home Design/Build by: Graystone Custom Builders, Inc., Newport Beach, CA 92663 (949) 466-0900
Aménagement d'une douche en alcôve grise et blanche classique avec un lavabo encastré, un placard à porte shaker, des portes de placard blanches, une baignoire en alcôve, un sol marron et un plan de toilette gris.
Aménagement d'une douche en alcôve grise et blanche classique avec un lavabo encastré, un placard à porte shaker, des portes de placard blanches, une baignoire en alcôve, un sol marron et un plan de toilette gris.

Master bathroom in Wilmette IL has built-in make-up vanity, custom linen cabinet and sliding glass doors. Norman Sizemore photographer.
Idée de décoration pour une grande salle de bain principale et grise et blanche tradition avec un placard avec porte à panneau encastré, des portes de placard grises, une douche à l'italienne, un mur gris, un sol en ardoise, un lavabo posé, un plan de toilette en marbre, un sol gris, aucune cabine, un plan de toilette gris, une niche et du papier peint.
Idée de décoration pour une grande salle de bain principale et grise et blanche tradition avec un placard avec porte à panneau encastré, des portes de placard grises, une douche à l'italienne, un mur gris, un sol en ardoise, un lavabo posé, un plan de toilette en marbre, un sol gris, aucune cabine, un plan de toilette gris, une niche et du papier peint.

This home remodel is a celebration of curves and light. Starting from humble beginnings as a basic builder ranch style house, the design challenge was maximizing natural light throughout and providing the unique contemporary style the client’s craved.
The Entry offers a spectacular first impression and sets the tone with a large skylight and an illuminated curved wall covered in a wavy pattern Porcelanosa tile.
The chic entertaining kitchen was designed to celebrate a public lifestyle and plenty of entertaining. Celebrating height with a robust amount of interior architectural details, this dynamic kitchen still gives one that cozy feeling of home sweet home. The large “L” shaped island accommodates 7 for seating. Large pendants over the kitchen table and sink provide additional task lighting and whimsy. The Dekton “puzzle” countertop connection was designed to aid the transition between the two color countertops and is one of the homeowner’s favorite details. The built-in bistro table provides additional seating and flows easily into the Living Room.
A curved wall in the Living Room showcases a contemporary linear fireplace and tv which is tucked away in a niche. Placing the fireplace and furniture arrangement at an angle allowed for more natural walkway areas that communicated with the exterior doors and the kitchen working areas.
The dining room’s open plan is perfect for small groups and expands easily for larger events. Raising the ceiling created visual interest and bringing the pop of teal from the Kitchen cabinets ties the space together. A built-in buffet provides ample storage and display.
The Sitting Room (also called the Piano room for its previous life as such) is adjacent to the Kitchen and allows for easy conversation between chef and guests. It captures the homeowner’s chic sense of style and joie de vivre.
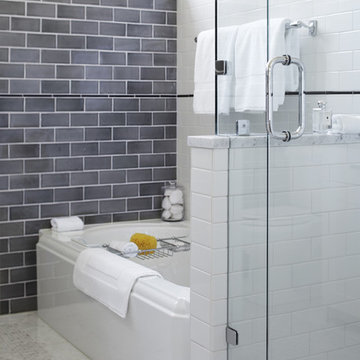
URRUTIA DESIGN
Photography by Matt Sartain
Réalisation d'une salle de bain grise et blanche tradition avec une baignoire en alcôve, une douche d'angle, un carrelage gris et un carrelage métro.
Réalisation d'une salle de bain grise et blanche tradition avec une baignoire en alcôve, une douche d'angle, un carrelage gris et un carrelage métro.

Tucked into the corner of the wet room space stands a white freestanding tub with modern polished nickel fixtures. The tub sits atop a textured basket weave floor tile that adds textural interest to the light and bright space. A Blues quartzite-topped vanity melds shades of blue, grey, and taupe, while the luxe vanity stool is covered in a blue-grey fabric and accented with nickel nails. A gold-framed mirror adds a glam touch to this transitional yet glamorous master bath.

Idée de décoration pour une salle de bain principale et grise et blanche tradition avec un placard à porte shaker, des portes de placard bleues, une baignoire indépendante, une douche d'angle, un carrelage gris, du carrelage en marbre, un sol en marbre, un lavabo encastré, un plan de toilette en marbre, une cabine de douche à porte battante, meuble double vasque, meuble-lavabo encastré, un sol blanc, un plan de toilette blanc et boiseries.
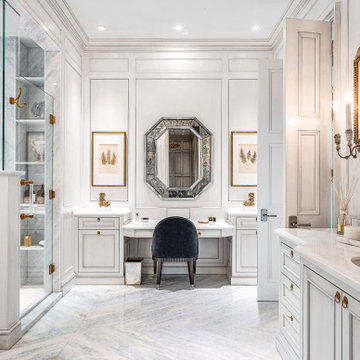
Inspiration pour une très grande salle de bain principale et grise et blanche traditionnelle avec un placard en trompe-l'oeil, des portes de placard grises, un espace douche bain, un mur beige, un sol en carrelage de céramique, un lavabo intégré, un plan de toilette en marbre, un sol bleu, une cabine de douche à porte battante, un plan de toilette blanc, meuble simple vasque, meuble-lavabo encastré, une baignoire encastrée et WC séparés.
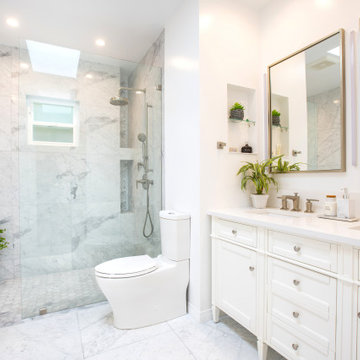
Idées déco pour une grande salle de bain principale et grise et blanche classique avec un placard à porte shaker, des portes de placard blanches, une douche ouverte, WC séparés, un carrelage multicolore, du carrelage en marbre, un mur blanc, un sol en marbre, un lavabo encastré, un plan de toilette en quartz modifié, un sol multicolore, une cabine de douche à porte battante, un plan de toilette blanc, une niche, une fenêtre, meuble double vasque et meuble-lavabo sur pied.

We removed the long wall of mirrors and moved the tub into the empty space at the left end of the vanity. We replaced the carpet with a beautiful and durable Luxury Vinyl Plank. We simply refaced the double vanity with a shaker style.
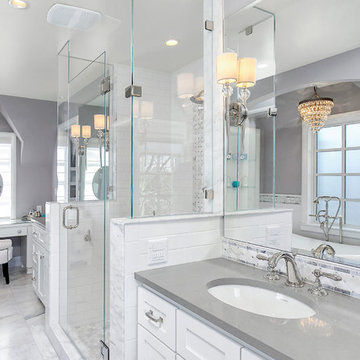
Andrew Webb, Clarity Northwest
Idée de décoration pour une douche en alcôve principale et grise et blanche tradition de taille moyenne avec un lavabo encastré, un placard à porte shaker, des portes de placard blanches, un carrelage blanc, un carrelage gris, un mur gris, une baignoire indépendante, un carrelage métro, un sol en marbre, un plan de toilette en quartz modifié, un sol gris et un plan de toilette gris.
Idée de décoration pour une douche en alcôve principale et grise et blanche tradition de taille moyenne avec un lavabo encastré, un placard à porte shaker, des portes de placard blanches, un carrelage blanc, un carrelage gris, un mur gris, une baignoire indépendante, un carrelage métro, un sol en marbre, un plan de toilette en quartz modifié, un sol gris et un plan de toilette gris.

Patsy McEnroe Photography
Idées déco pour une douche en alcôve principale et grise et blanche classique de taille moyenne avec un lavabo encastré, des portes de placard grises, un plan de toilette en quartz, un carrelage gris, un carrelage de pierre, un mur gris, un sol en carrelage de terre cuite, un placard avec porte à panneau encastré et un plan de toilette gris.
Idées déco pour une douche en alcôve principale et grise et blanche classique de taille moyenne avec un lavabo encastré, des portes de placard grises, un plan de toilette en quartz, un carrelage gris, un carrelage de pierre, un mur gris, un sol en carrelage de terre cuite, un placard avec porte à panneau encastré et un plan de toilette gris.
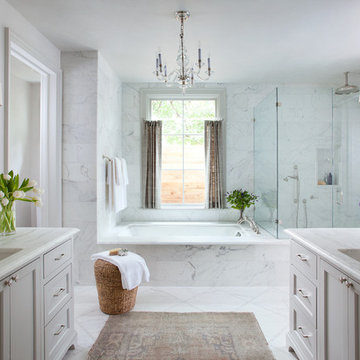
Cette photo montre une salle de bain principale et grise et blanche chic avec un lavabo encastré, un placard à porte shaker, des portes de placard grises, une baignoire encastrée, une douche d'angle, un carrelage blanc, un mur gris, un carrelage de pierre et une fenêtre.
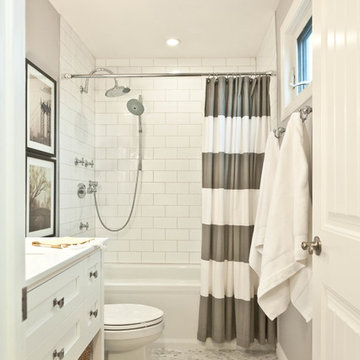
Aménagement d'une salle de bain grise et blanche classique avec une baignoire en alcôve, un combiné douche/baignoire et un sol en carrelage de terre cuite.

This stunning master bath remodel is a place of peace and solitude from the soft muted hues of white, gray and blue to the luxurious deep soaking tub and shower area with a combination of multiple shower heads and body jets. The frameless glass shower enclosure furthers the open feel of the room, and showcases the shower’s glittering mosaic marble and polished nickel fixtures.

Aménagement d'une petite salle d'eau grise et blanche classique avec des portes de placard blanches, un espace douche bain, un carrelage gris, un carrelage métro, un mur gris, un sol en carrelage de porcelaine, une vasque, une cabine de douche à porte coulissante, une fenêtre, meuble simple vasque, meuble-lavabo sur pied et un placard avec porte à panneau encastré.

We removed the long wall of mirrors and moved the tub into the empty space at the left end of the vanity. We replaced the carpet with a beautiful and durable Luxury Vinyl Plank. We simply refaced the double vanity with a shaker style.
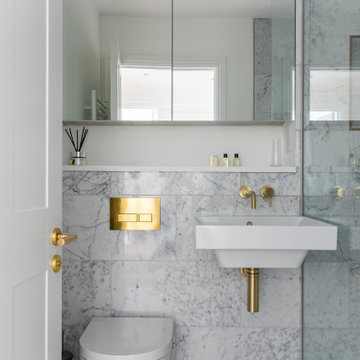
Inspiration pour une petite salle de bain grise et blanche traditionnelle avec une baignoire en alcôve, WC suspendus, un carrelage gris, un lavabo suspendu, un sol gris, une cabine de douche à porte battante et meuble simple vasque.

This stunning master bath remodel is a place of peace and solitude from the soft muted hues of white, gray and blue to the luxurious deep soaking tub and shower area with a combination of multiple shower heads and body jets. The frameless glass shower enclosure furthers the open feel of the room, and showcases the shower’s glittering mosaic marble and polished nickel fixtures. The separate custom vanities, elegant fixtures and dramatic crystal chandelier give the room plenty of sparkle.
Idées déco de salles de bain grises et blanches classiques
1