Idées déco de salles de bain grises et blanches oranges
Trier par :
Budget
Trier par:Populaires du jour
1 - 14 sur 14 photos
1 sur 3

Our clients decided to take their childhood home down to the studs and rebuild into a contemporary three-story home filled with natural light. We were struck by the architecture of the home and eagerly agreed to provide interior design services for their kitchen, three bathrooms, and general finishes throughout. The home is bright and modern with a very controlled color palette, clean lines, warm wood tones, and variegated tiles.
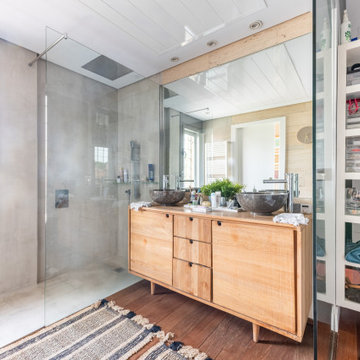
Había que convertir una vivienda muy grande, pensada para una única familia, en dos áreas que se adaptasen a las necesidades de cada nueva familia, conservando la calidad del edificio original. Era un ejercicio de acupuntura, tocando solo lo necesario, adaptándolo a los nuevos gustos, y mejorando lo existente con un presupuesto ajustado.
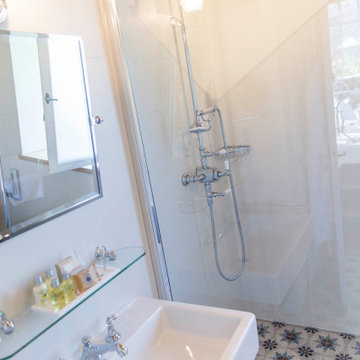
Aménagement d'une salle de bain grise et blanche classique de taille moyenne avec un carrelage blanc, un mur blanc, un sol en carrelage de céramique, un lavabo posé, un sol bleu, du carrelage bicolore et meuble simple vasque.
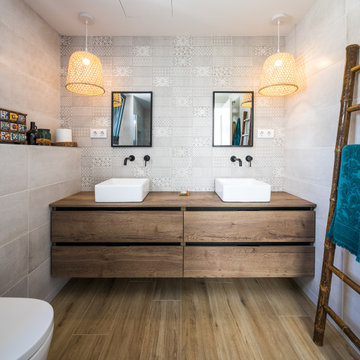
El baño destaca por su diseño al detalle. Paredes grises de azulejos en mosaico, lavamanos flotante de madera o grifos negros. Foto Simón García - ARQFOTO.COM

The en Suite Bath includes a large tub as well as Prairie-style cabinetry and custom tile-work.
The homeowner had previously updated their mid-century home to match their Prairie-style preferences - completing the Kitchen, Living and DIning Rooms. This project included a complete redesign of the Bedroom wing, including Master Bedroom Suite, guest Bedrooms, and 3 Baths; as well as the Office/Den and Dining Room, all to meld the mid-century exterior with expansive windows and a new Prairie-influenced interior. Large windows (existing and new to match ) let in ample daylight and views to their expansive gardens.
Photography by homeowner.
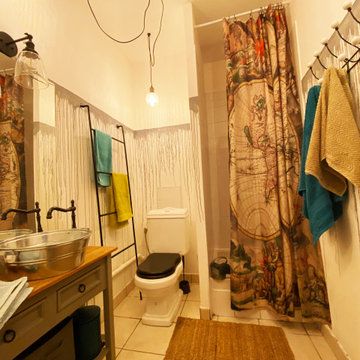
Le look rétro est à l'honneur dans la salle de bain et un rideau de couche imprimé d'une carte ancienne du Monde donne le ton.
Cette photo montre une salle de bain grise et blanche éclectique de taille moyenne avec meuble simple vasque.
Cette photo montre une salle de bain grise et blanche éclectique de taille moyenne avec meuble simple vasque.
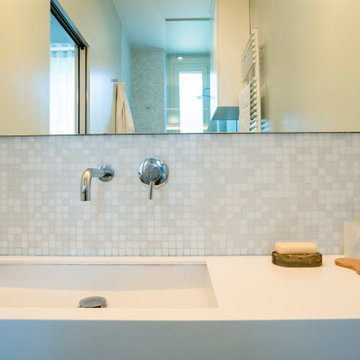
Exemple d'une salle de bain principale et grise et blanche moderne de taille moyenne avec une douche à l'italienne, WC suspendus, un carrelage gris, mosaïque, un mur gris, un sol en carrelage de porcelaine, un plan vasque, un sol gris, aucune cabine, un plan de toilette blanc et meuble simple vasque.
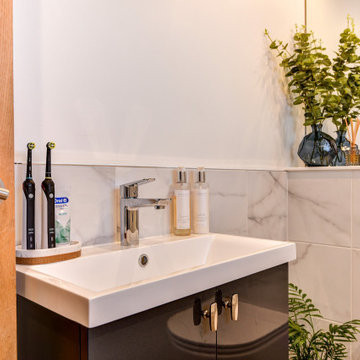
Relaxing Bathroom in Horsham, West Sussex
Marble tiling, contemporary furniture choices and ambient lighting create a spa-like bathroom space for this Horsham client.
The Brief
Our Horsham-based bathroom designer Martin was tasked with creating a new layout as well as implementing a relaxing and spa-like feel in this Horsham bathroom.
Within the compact space, Martin had to incorporate plenty of storage and some nice features to make the room feel inviting, but not cluttered in any way.
It was clear a unique layout and design were required to achieve all elements of this brief.
Design Elements
A unique design is exactly what Martin has conjured for this client.
The most impressive part of the design is the storage and mirror area at the rear of the room. A clever combination of Graphite Grey Mereway furniture has been used above the ledge area to provide this client with hidden away storage, a large mirror area and a space to store some bathing essentials.
This area also conceals some of the ambient, spa-like features within this room.
A concealed cistern is fitted behind white marble tiles, whilst a niche adds further storage for bathing items. Discrete downlights are fitted above the mirror and within the tiled niche area to create a nice ambience to the room.
Special Inclusions
A larger bath was a key requirement of the brief, and so Martin has incorporated a large designer-style bath ideal for relaxing. Around the bath area are plenty of places for decorative items.
Opposite, a smaller wall-hung unit provides additional storage and is also equipped with an integrated sink, in the same Graphite Grey finish.
Project Highlight
The numerous decorative areas are a great highlight of this project.
Each add to the relaxing ambience of this bathroom and provide a place to store decorative items that contribute to the spa-like feel. They also highlight the great thought that has gone into the design of this space.
The End Result
The result is a bathroom that delivers upon all the requirements of this client’s brief and more. This project is also a great example of what can be achieved within a compact bathroom space, and what can be achieved with a well-thought-out design.
If you are seeking a transformation to your bathroom space, discover how our expert designers can create a great design that meets all your requirements.
To arrange a free design appointment visit a showroom or book an appointment now!
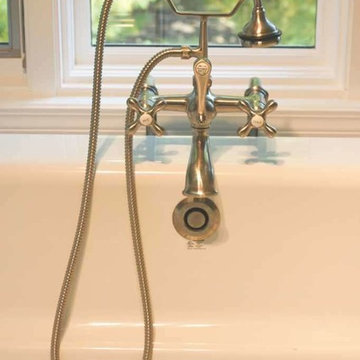
Carlas bathroom needed a major rehab and remodel upgrades too! Check out the full story including before photos.
Idée de décoration pour une très grande salle de bain principale et grise et blanche tradition avec un placard à porte plane, des portes de placard marrons, un carrelage blanc, un plan de toilette en quartz, un plan de toilette blanc, meuble double vasque, meuble-lavabo encastré, une baignoire indépendante, une douche double, WC à poser, du carrelage en marbre, un mur gris, un sol en marbre, un lavabo encastré, un sol multicolore, une cabine de douche à porte battante et une fenêtre.
Idée de décoration pour une très grande salle de bain principale et grise et blanche tradition avec un placard à porte plane, des portes de placard marrons, un carrelage blanc, un plan de toilette en quartz, un plan de toilette blanc, meuble double vasque, meuble-lavabo encastré, une baignoire indépendante, une douche double, WC à poser, du carrelage en marbre, un mur gris, un sol en marbre, un lavabo encastré, un sol multicolore, une cabine de douche à porte battante et une fenêtre.
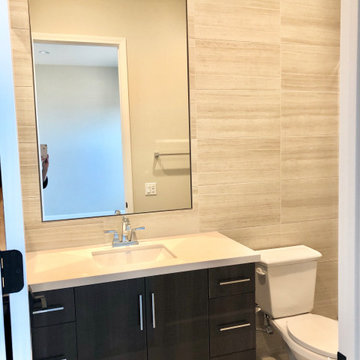
Piges white marble paired with high gloss rich toned wood cabinets, contrasting limestone and clean white quartz counters
Exemple d'une salle de bain grise et blanche chic avec un placard à porte plane, des portes de placard marrons, une baignoire posée, une douche d'angle, un carrelage gris, du carrelage en marbre, un mur blanc, un sol en carrelage de porcelaine, un lavabo encastré, un plan de toilette en quartz modifié, une cabine de douche à porte battante, un plan de toilette blanc, meuble simple vasque, meuble-lavabo encastré et un mur en pierre.
Exemple d'une salle de bain grise et blanche chic avec un placard à porte plane, des portes de placard marrons, une baignoire posée, une douche d'angle, un carrelage gris, du carrelage en marbre, un mur blanc, un sol en carrelage de porcelaine, un lavabo encastré, un plan de toilette en quartz modifié, une cabine de douche à porte battante, un plan de toilette blanc, meuble simple vasque, meuble-lavabo encastré et un mur en pierre.
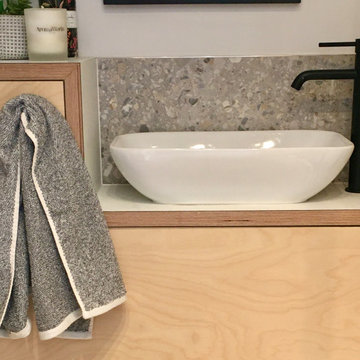
Cette image montre une petite salle d'eau grise et blanche nordique en bois clair avec WC suspendus, un carrelage gris, des carreaux de céramique, un mur blanc, un sol en vinyl, un sol gris, une cabine de douche à porte coulissante, une niche, meuble simple vasque et meuble-lavabo encastré.
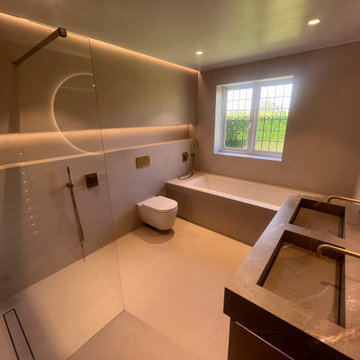
Executing our Forcrete micro-cement finish to this wonderful bathroom fit out by PCP Bespoke Bathrooms in Radlett, complimenting our own custom finish to imitate a beautiful stone appearance as shown in our mirror close up picture. The beauty about our micro cement systems is the fact al our coats are fully water-proof, giving a seamless appearance with excellent attention to detail.
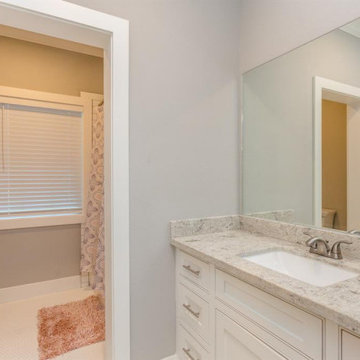
Bathroom with flush inset shaker style doors/drawers
Exemple d'une grande salle de bain grise et blanche moderne pour enfant avec un placard à porte shaker, des portes de placard blanches, une douche d'angle, WC à poser, un sol en vinyl, un lavabo encastré, un plan de toilette en granite, un plan de toilette gris, meuble-lavabo encastré, un plafond voûté, une baignoire posée, un mur gris, un sol blanc et meuble simple vasque.
Exemple d'une grande salle de bain grise et blanche moderne pour enfant avec un placard à porte shaker, des portes de placard blanches, une douche d'angle, WC à poser, un sol en vinyl, un lavabo encastré, un plan de toilette en granite, un plan de toilette gris, meuble-lavabo encastré, un plafond voûté, une baignoire posée, un mur gris, un sol blanc et meuble simple vasque.
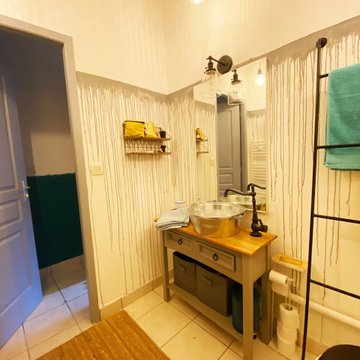
Une bassine en zinc et un robinet un tantinet kitch donne un air de campagne à la salle de bain. Le meuble vasque : une console détournée de son usage. En arrière plan, des coulures animent les murs.
Idées déco de salles de bain grises et blanches oranges
1