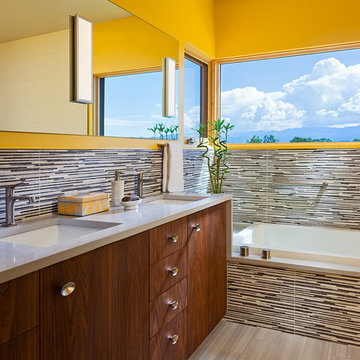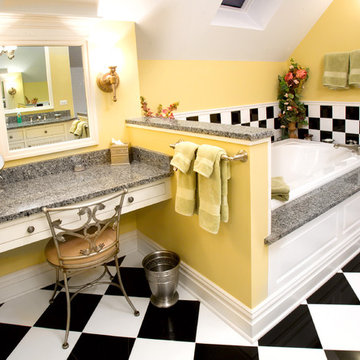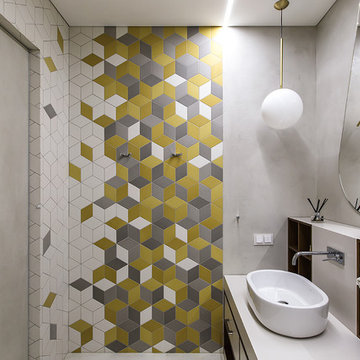Idées déco de salles de bain grises et jaunes avec un carrelage multicolore
Trier par :
Budget
Trier par:Populaires du jour
1 - 8 sur 8 photos
1 sur 3

Alyssa Kirsten
Aménagement d'une salle de bain grise et jaune contemporaine avec un placard à porte plane, des portes de placard blanches, WC suspendus, un carrelage jaune, un carrelage gris, un carrelage multicolore, un carrelage blanc, des carreaux de béton, un mur blanc, carreaux de ciment au sol, un plan de toilette en surface solide et une cabine de douche à porte coulissante.
Aménagement d'une salle de bain grise et jaune contemporaine avec un placard à porte plane, des portes de placard blanches, WC suspendus, un carrelage jaune, un carrelage gris, un carrelage multicolore, un carrelage blanc, des carreaux de béton, un mur blanc, carreaux de ciment au sol, un plan de toilette en surface solide et une cabine de douche à porte coulissante.

To meet the client‘s brief and maintain the character of the house it was decided to retain the existing timber framed windows and VJ timber walling above tiles.
The client loves green and yellow, so a patterned floor tile including these colours was selected, with two complimentry subway tiles used for the walls up to the picture rail. The feature green tile used in the back of the shower. A playful bold vinyl wallpaper was installed in the bathroom and above the dado rail in the toilet. The corner back to wall bath, brushed gold tapware and accessories, wall hung custom vanity with Davinci Blanco stone bench top, teardrop clearstone basin, circular mirrored shaving cabinet and antique brass wall sconces finished off the look.
The picture rail in the high section was painted in white to match the wall tiles and the above VJ‘s were painted in Dulux Triamble to match the custom vanity 2 pak finish. This colour framed the small room and with the high ceilings softened the space and made it more intimate. The timber window architraves were retained, whereas the architraves around the entry door were painted white to match the wall tiles.
The adjacent toilet was changed to an in wall cistern and pan with tiles, wallpaper, accessories and wall sconces to match the bathroom
Overall, the design allowed open easy access, modernised the space and delivered the wow factor that the client was seeking.

Exemple d'une grande salle de bain principale et grise et jaune tendance en bois brun avec un placard à porte plane, une baignoire posée, un carrelage multicolore, un mur jaune, un sol en vinyl, un lavabo encastré, un plan de toilette en surface solide, des carreaux en allumettes, une douche d'angle et un sol beige.

Cette photo montre une salle de bain grise et jaune éclectique avec des portes de placard blanches, une baignoire posée, un carrelage multicolore, un mur jaune, un plan de toilette gris et du carrelage bicolore.

Wendy McEahern
Cette image montre une salle de bain principale et grise et jaune design en bois brun de taille moyenne avec un placard à porte plane, une baignoire posée, une douche d'angle, des carreaux en allumettes, un mur jaune, un sol en carrelage de porcelaine, un lavabo encastré, un plan de toilette en quartz et un carrelage multicolore.
Cette image montre une salle de bain principale et grise et jaune design en bois brun de taille moyenne avec un placard à porte plane, une baignoire posée, une douche d'angle, des carreaux en allumettes, un mur jaune, un sol en carrelage de porcelaine, un lavabo encastré, un plan de toilette en quartz et un carrelage multicolore.

Lincoln Lighthill Architect employed several discrete updates that collectively transform this existing row house.
At the heart of the home, a section of floor was removed at the top level to open up the existing stair and allow light from a new skylight to penetrate deep into the home. The stair itself received a new maple guardrail and planter, with a Fiddle-leaf fig tree growing up through the opening towards the skylight.
On the top living level, an awkwardly located entrance to a full bathroom directly off the main stair was moved around the corner and out of the way by removing a little used tub from the bathroom, as well as an outdated heater in the back corner. This created a more discrete entrance to the existing, now half-bath, and opened up a space for a wall of pantry cabinets with built-in refrigerator, and an office nook at the rear of the house with a huge new awning window to let in light and air.
Downstairs, the two existing bathrooms were reconfigured and recreated as dedicated master and kids baths. The kids bath uses yellow and white hexagonal Heath tile to create a pixelated celebration of color. The master bath, hidden behind a flush wall of walnut cabinetry, utilizes another Heath tile color to create a calming retreat.
Throughout the home, walnut thin-ply cabinetry creates a strong contrast to the existing maple flooring, while the exposed blond edges of the material tie the two together. Rounded edges on integral pulls and door edges create pinstripe detailing that adds richness and a sense of playfulness to the design.
This project was featured by Houzz: https://tinyurl.com/stn2hcze

Réalisation d'une salle de bain grise et jaune design avec un placard à porte plane, un plan de toilette blanc, un carrelage multicolore et une vasque.

2-story addition to this historic 1894 Princess Anne Victorian. Family room, new full bath, relocated half bath, expanded kitchen and dining room, with Laundry, Master closet and bathroom above. Wrap-around porch with gazebo.
Photos by 12/12 Architects and Robert McKendrick Photography.
Idées déco de salles de bain grises et jaunes avec un carrelage multicolore
1