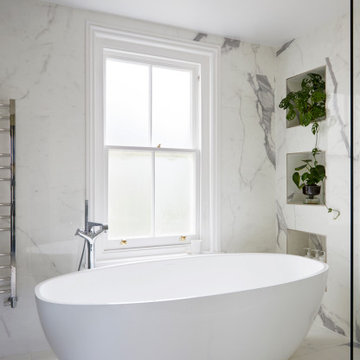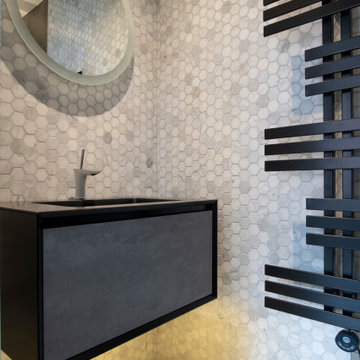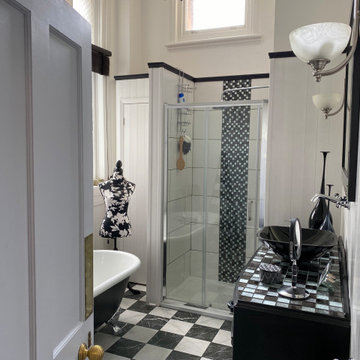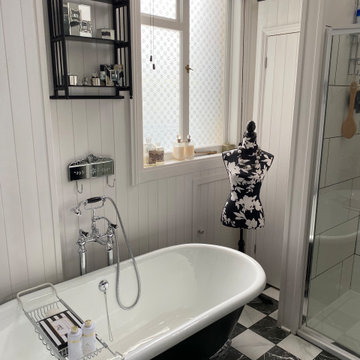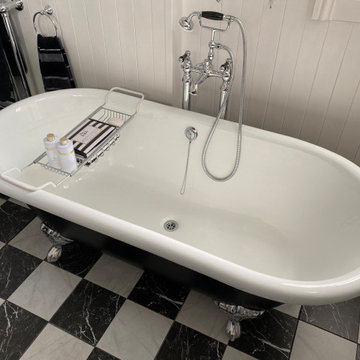Un aménagement de salle de bain pratique, esthétique et spacieux est très recherché. Si vous envisagez de louer votre appartement ou de revendre votre maison, c’est le moment de revoir l’agencement et la décoration de cette pièce. Elle peut avoir un impact très important sur la valeur de votre habitation. Les propriétaires et locataires effectuent fréquemment des projets de rénovation et de relooking de salles de bain. L’installation de nouveaux équipements, le changement du plan d’aménagement, une modification de la décoration ou le remplacement des meubles peuvent faire la différence. Avant de choisir votre plan de salle de bains, pensez à ce dont votre famille a besoin, mais également à ce que d’éventuels acheteurs ou locataires recherchent. Cela déterminera les changements éventuels de plomberie, les travaux de rénovation à effectuer et la dimension de vos meubles. Ensuite, ajoutez des rangements pour les accessoires, des porte-serviettes muraux, sans oublier un miroir! Finalement, choisissez les meilleurs matériaux à utiliser pour votre décoration. N’hésitez pas à consultez des photos et images pour vous inspirer et trouver des exemples de salles d’eau et des modèles de salles de bain.
Comment choisir un plan d’aménagement de salle de bain ?
Il est très tendance de refaire une salle de bain avec une baignoire balnéo, un spa ou une douche hammam. Ces installations plaisirs offrent du confort et contribuent au bien-être. Très en vogue, l’agencement de salle de bain avec une vasque simple ou double est aussi très actuel. En revanche, la simple baignoire, le bidet et le lavabo font partie des équipements un peu plus classiques. Pour l’aménagement de salle d’eau, la douche italienne est très à la mode. Sa simplicité et les multiples possibilités de décorations offertes par l’utilisation du carrelage en font une favorite du moment! Pour rénover l’aménagement d’une petite salle de bain, une cabine de douche reste l’équipement le plus pratique. Compacte, son aspect vertical se marie bien avec une grande colonne. Si votre espace est vraiment spécifique et unique, optez pour une douche sur mesure.
Quels matériaux pour la décoration de salle de bains ?
Le choix des matériaux est un point clé pour créer une déco de salle de bain originale et durable. La faïence offre aussi une large palette de couleurs et de styles. Très décorative, elle est utilisée pour faire des mosaïques sur la paroi de douche. Les joints pouvant devenir difficiles à nettoyer, vous pouvez privilégier la pierre ou le granite à la place. peut vous aider à briser la monotonie de la pièce. Pour créer une décoration de salle de bain, n’hésitez pas à utiliser une pose de carrelage mural originale. Osez le parquet sur les sols. Si vous souhaitez créer un espace de relaxation, optez pour des couleurs claires et neutres comme le blanc, le gris et le taupe. Dernier point, mais non des moindres : n’oubliez pas la quincaillerie. Les poignées de porte, les pommeaux de douche ou encore les robinets sont disponibles dans un large choix de modèles qui vous permettront de personnaliser votre salle de bain!
Comment ajouter plus de meubles de rangement de salle de bain ?
Les meubles sous lavabo sont de plus en plus grands. L’optimisation de l’espace de stockage est une demande récurrente. Vous pouvez installer un meuble sous lavabo double ou XXL. Utilisez l’espace au mur pour poser une armoire de toilette ou à pharmacie. L’organisation est la clé pour optimiser l’espace. Utilisez des tiroirs compartimentés et des bacs pour garder vos accessoires rangés. Finalement, pensez à garder de la place pour ajouter un luminaire pratique, comme une applique murale. En effet, un bon éclairage est essentiel pour pouvoir vous regarder dans votre miroir. Découvrez 6 d’images de salles de bain pour trouver de l'inspiration, des idées déco et d’aménagement dans ces exemples et modèles. Pour plus d'inspiration, regardez notre galerie de photos et nos pages photos thématiques :
