Idées déco de salles de bain grises et roses avec du carrelage en marbre
Trier par :
Budget
Trier par:Populaires du jour
1 - 20 sur 20 photos
1 sur 3

Contemporary Master ensuite designed for a new build. The client requested a space which was extremely luxurious and held an atmosphere similar to a spa or hotel. We met this brief by choosing high-end finishes such as brass for the shower and taps which combined beautifully with the rich terrazzo and contemporary marble wall tiles. The spacious shower, freestanding bath and bespoke vanity unit with countertop sink add another level of luxury to the space.

This bathroom design was based around its key Architectural feature: the stunning curved window. Looking out of this window whilst using the basin or bathing was key in our Spatial layout decision making. A vanity unit was designed to fit the cavity of the window perfectly whilst providing ample storage and surface space.
Part of a bigger Project to be photographed soon!
A beautiful 19th century country estate converted into an Architectural featured filled apartments.
Project: Bathroom spatial planning / design concept & colour consultation / bespoke furniture design / product sourcing.
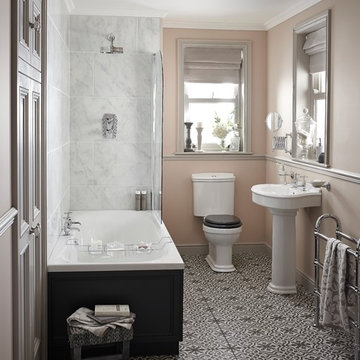
Aménagement d'une salle de bain grise et rose classique de taille moyenne avec un combiné douche/baignoire, WC à poser, du carrelage en marbre, un mur rose, un sol en carrelage de céramique et un sol multicolore.

The main space features a soaking tub and vanity, while the sauna, shower and toilet rooms are arranged along one side of the room.
Gus Cantavero Photography
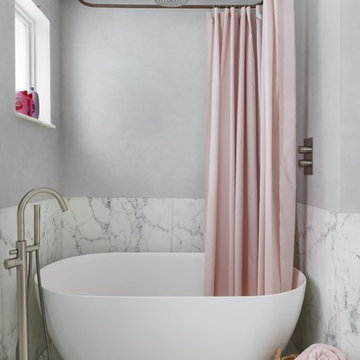
Alexander James
Exemple d'une salle de bain grise et rose tendance de taille moyenne avec une baignoire indépendante, du carrelage en marbre, un mur gris, un sol en marbre et un sol blanc.
Exemple d'une salle de bain grise et rose tendance de taille moyenne avec une baignoire indépendante, du carrelage en marbre, un mur gris, un sol en marbre et un sol blanc.
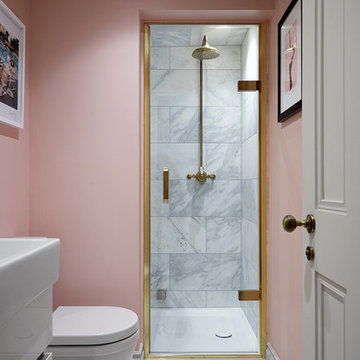
©Anna Stathaki
Réalisation d'une petite salle de bain grise et rose minimaliste avec un placard à porte plane, des portes de placard blanches, une douche ouverte, WC à poser, du carrelage en marbre, un mur rose, un sol blanc et une cabine de douche à porte battante.
Réalisation d'une petite salle de bain grise et rose minimaliste avec un placard à porte plane, des portes de placard blanches, une douche ouverte, WC à poser, du carrelage en marbre, un mur rose, un sol blanc et une cabine de douche à porte battante.
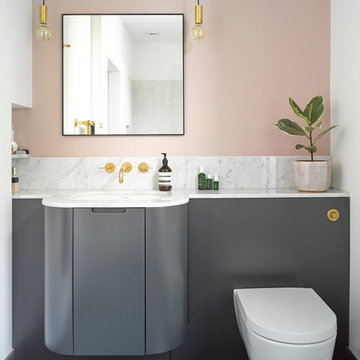
Idées déco pour une salle de bain grise et rose contemporaine avec un placard à porte plane, des portes de placard grises, WC suspendus, un mur rose, un lavabo encastré, un sol gris, un carrelage blanc, du carrelage en marbre et un plan de toilette en marbre.
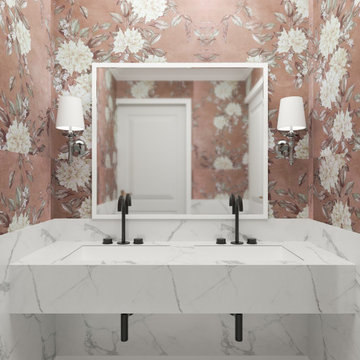
Modern guest bathroom
Aménagement d'une grande salle de bain grise et rose classique pour enfant avec un placard avec porte à panneau surélevé, des portes de placard blanches, une baignoire posée, une douche ouverte, WC suspendus, un carrelage blanc, du carrelage en marbre, un mur blanc, un sol en marbre, un lavabo posé, un plan de toilette en marbre, un sol blanc, un plan de toilette blanc, meuble double vasque, meuble-lavabo suspendu et du papier peint.
Aménagement d'une grande salle de bain grise et rose classique pour enfant avec un placard avec porte à panneau surélevé, des portes de placard blanches, une baignoire posée, une douche ouverte, WC suspendus, un carrelage blanc, du carrelage en marbre, un mur blanc, un sol en marbre, un lavabo posé, un plan de toilette en marbre, un sol blanc, un plan de toilette blanc, meuble double vasque, meuble-lavabo suspendu et du papier peint.
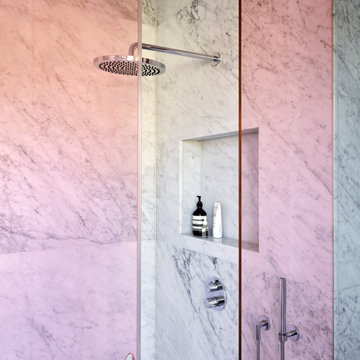
Architecture intérieure d'un appartement situé au dernier étage d'un bâtiment neuf dans un quartier résidentiel. Le Studio Catoir a créé un espace élégant et représentatif avec un soin tout particulier porté aux choix des différents matériaux naturels, marbre, bois, onyx et à leur mise en oeuvre par des artisans chevronnés italiens. La cuisine ouverte avec son étagère monumentale en marbre et son ilôt en miroir sont les pièces centrales autour desquelles s'articulent l'espace de vie. La lumière, la fluidité des espaces, les grandes ouvertures vers la terrasse, les jeux de reflets et les couleurs délicates donnent vie à un intérieur sensoriel, aérien et serein.
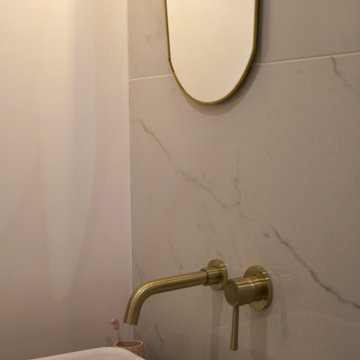
Inspiration pour une petite salle d'eau grise et rose design avec une douche à l'italienne, WC suspendus, un carrelage noir et blanc, du carrelage en marbre, un mur blanc, un sol en ardoise, un plan vasque, un plan de toilette en carrelage, un sol gris, aucune cabine, meuble simple vasque et meuble-lavabo sur pied.
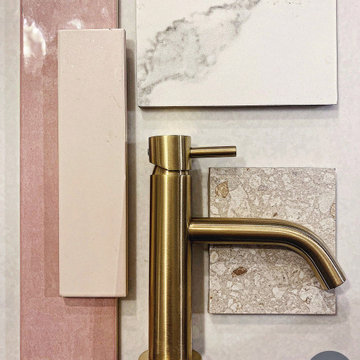
Contemporary Master ensuite designed for a new build. The client requested a space which was extremely luxurious and held an atmosphere similar to a spa or hotel. We met this brief by choosing high-end finishes such as brass for the shower and taps which combined beautifully with the rich terrazzo and contemporary marble wall tiles. The spacious shower, freestanding bath and bespoke vanity unit with countertop sink add another level of luxury to the space.
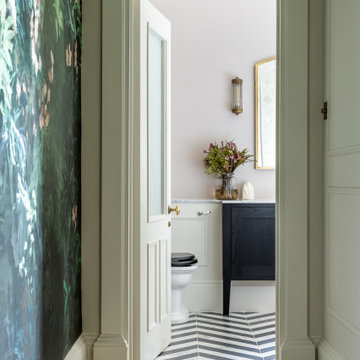
This bathroom design was based around its key Architectural feature: the stunning curved window. Looking out of this window whilst using the basin or bathing was key in our Spatial layout decision making. A vanity unit was designed to fit the cavity of the window perfectly whilst providing ample storage and surface space.
Part of a bigger Project to be photographed soon!
A beautiful 19th century country estate converted into an Architectural featured filled apartments.
Project: Bathroom spatial planning / design concept & colour consultation / bespoke furniture design / product sourcing.
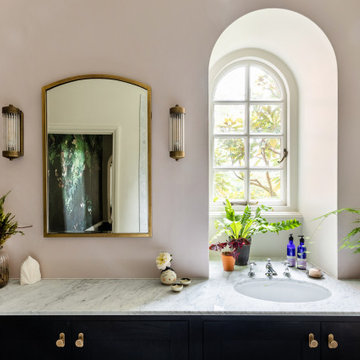
This bathroom design was based around its key Architectural feature: the stunning curved window. Looking out of this window whilst using the basin or bathing was key in our Spatial layout decision making. A vanity unit was designed to fit the cavity of the window perfectly whilst providing ample storage and surface space.
Part of a bigger Project to be photographed soon!
A beautiful 19th century country estate converted into an Architectural featured filled apartments.
Project: Bathroom spatial planning / design concept & colour consultation / bespoke furniture design / product sourcing.
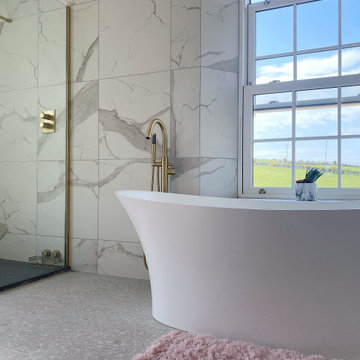
Contemporary Master ensuite designed for a new build. The client requested a space which was extremely luxurious and held an atmosphere similar to a spa or hotel. We met this brief by choosing high-end finishes such as brass for the shower and taps which combined beautifully with the rich terrazzo and contemporary marble wall tiles. The spacious shower, freestanding bath and bespoke vanity unit with countertop sink add another level of luxury to the space.
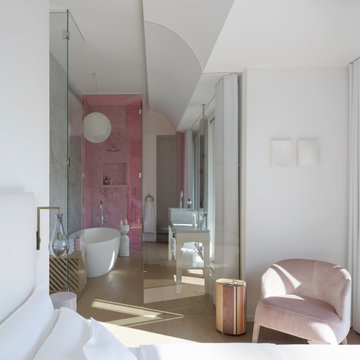
Architecture intérieure d'un appartement situé au dernier étage d'un bâtiment neuf dans un quartier résidentiel. Le Studio Catoir a créé un espace élégant et représentatif avec un soin tout particulier porté aux choix des différents matériaux naturels, marbre, bois, onyx et à leur mise en oeuvre par des artisans chevronnés italiens. La cuisine ouverte avec son étagère monumentale en marbre et son ilôt en miroir sont les pièces centrales autour desquelles s'articulent l'espace de vie. La lumière, la fluidité des espaces, les grandes ouvertures vers la terrasse, les jeux de reflets et les couleurs délicates donnent vie à un intérieur sensoriel, aérien et serein.
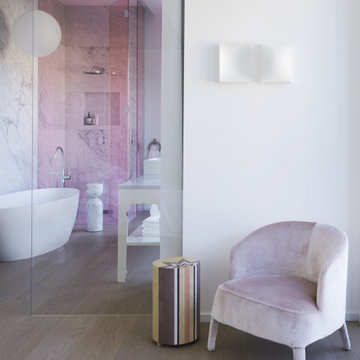
Architecture intérieure d'un appartement situé au dernier étage d'un bâtiment neuf dans un quartier résidentiel. Le Studio Catoir a créé un espace élégant et représentatif avec un soin tout particulier porté aux choix des différents matériaux naturels, marbre, bois, onyx et à leur mise en oeuvre par des artisans chevronnés italiens. La cuisine ouverte avec son étagère monumentale en marbre et son ilôt en miroir sont les pièces centrales autour desquelles s'articulent l'espace de vie. La lumière, la fluidité des espaces, les grandes ouvertures vers la terrasse, les jeux de reflets et les couleurs délicates donnent vie à un intérieur sensoriel, aérien et serein.
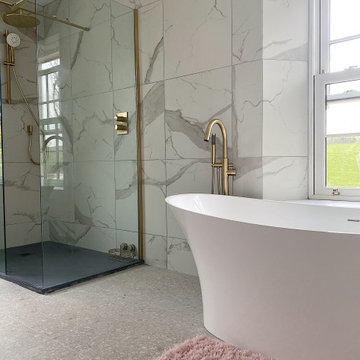
Contemporary Master ensuite designed for a new build. The client requested a space which was extremely luxurious and held an atmosphere similar to a spa or hotel. We met this brief by choosing high-end finishes such as brass for the shower and taps which combined beautifully with the rich terrazzo and contemporary marble wall tiles. The spacious shower, freestanding bath and bespoke vanity unit with countertop sink add another level of luxury to the space.
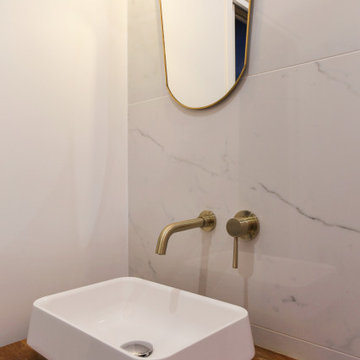
Réalisation d'une petite salle d'eau grise et rose design avec une douche à l'italienne, WC suspendus, un carrelage noir et blanc, du carrelage en marbre, un mur blanc, un sol en ardoise, un plan vasque, un plan de toilette en carrelage, un sol gris, aucune cabine, meuble simple vasque et meuble-lavabo sur pied.
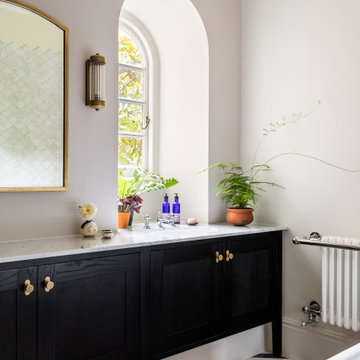
This bathroom design was based around its key Architectural feature: the stunning curved window. Looking out of this window whilst using the basin or bathing was key in our Spatial layout decision making. A vanity unit was designed to fit the cavity of the window perfectly whilst providing ample storage and surface space.
Part of a bigger Project to be photographed soon!
A beautiful 19th century country estate converted into an Architectural featured filled apartments.
Project: Bathroom spatial planning / design concept & colour consultation / bespoke furniture design / product sourcing.
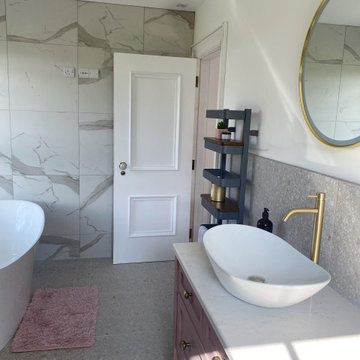
Contemporary Master ensuite designed for a new build. The client requested a space which was extremely luxurious and held an atmosphere similar to a spa or hotel. We met this brief by choosing high-end finishes such as brass for the shower and taps which combined beautifully with the rich terrazzo and contemporary marble wall tiles. The spacious shower, freestanding bath and bespoke vanity unit with countertop sink add another level of luxury to the space.
Idées déco de salles de bain grises et roses avec du carrelage en marbre
1