Idées déco de salles de bain grises et roses avec une baignoire sur pieds
Trier par :
Budget
Trier par:Populaires du jour
1 - 12 sur 12 photos
1 sur 3
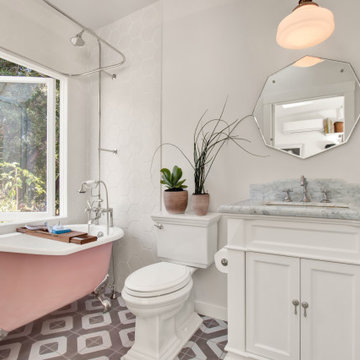
Cette image montre une petite salle de bain grise et rose traditionnelle avec un placard avec porte à panneau encastré, des portes de placard blanches, une baignoire sur pieds, un combiné douche/baignoire, un carrelage blanc, un mur blanc, un lavabo encastré, un sol gris, une cabine de douche avec un rideau, un plan de toilette gris, meuble simple vasque et meuble-lavabo encastré.

Ensuite bathroom with vintage & plants
Inspiration pour une grande salle de bain principale et grise et rose design avec une baignoire sur pieds, un carrelage blanc, un carrelage métro, un mur blanc, carreaux de ciment au sol et un sol gris.
Inspiration pour une grande salle de bain principale et grise et rose design avec une baignoire sur pieds, un carrelage blanc, un carrelage métro, un mur blanc, carreaux de ciment au sol et un sol gris.

This bathroom design was based around its key Architectural feature: the stunning curved window. Looking out of this window whilst using the basin or bathing was key in our Spatial layout decision making. A vanity unit was designed to fit the cavity of the window perfectly whilst providing ample storage and surface space.
Part of a bigger Project to be photographed soon!
A beautiful 19th century country estate converted into an Architectural featured filled apartments.
Project: Bathroom spatial planning / design concept & colour consultation / bespoke furniture design / product sourcing.
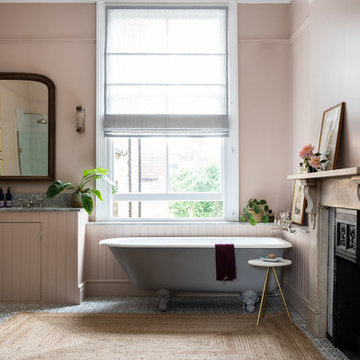
Chris Snook
Idée de décoration pour une salle de bain principale et grise et rose tradition avec une baignoire sur pieds, un plan de toilette en granite, un mur rose, un sol en carrelage de terre cuite, un lavabo encastré, un sol bleu et un placard à porte plane.
Idée de décoration pour une salle de bain principale et grise et rose tradition avec une baignoire sur pieds, un plan de toilette en granite, un mur rose, un sol en carrelage de terre cuite, un lavabo encastré, un sol bleu et un placard à porte plane.
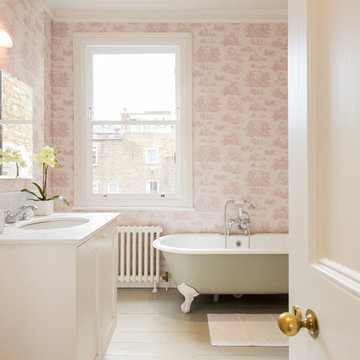
Inspiration pour une salle de bain grise et rose traditionnelle avec un placard à porte shaker, des portes de placard blanches, une baignoire sur pieds, un carrelage rose, un mur rose, parquet clair, un lavabo encastré et un sol blanc.
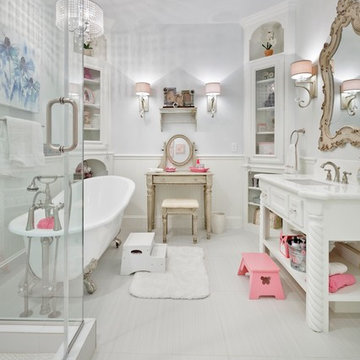
Kolanowski Studio
Cette photo montre une salle de bain grise et rose victorienne de taille moyenne pour enfant avec un lavabo encastré, des portes de placard blanches, un plan de toilette en granite, une baignoire sur pieds, un carrelage blanc, des carreaux de porcelaine, un mur blanc, un sol en carrelage de porcelaine et un placard avec porte à panneau encastré.
Cette photo montre une salle de bain grise et rose victorienne de taille moyenne pour enfant avec un lavabo encastré, des portes de placard blanches, un plan de toilette en granite, une baignoire sur pieds, un carrelage blanc, des carreaux de porcelaine, un mur blanc, un sol en carrelage de porcelaine et un placard avec porte à panneau encastré.
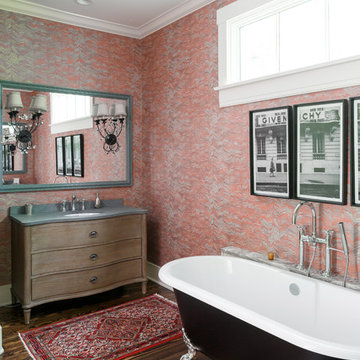
With a bold print wall covering by Zoffany Fabrics and Wallpapers, a striking claw foot tub, decorative sconces anchored on a stylish mirror, and a modern light fixture this master bath is the perfect combination of fresh and modern with historical inspiration.
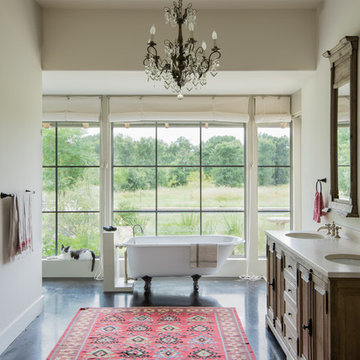
Jacob Bodkin
Idées déco pour une salle de bain principale et grise et rose classique en bois brun avec une baignoire sur pieds, un lavabo encastré et un placard avec porte à panneau surélevé.
Idées déco pour une salle de bain principale et grise et rose classique en bois brun avec une baignoire sur pieds, un lavabo encastré et un placard avec porte à panneau surélevé.
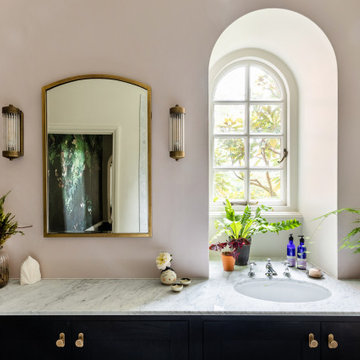
This bathroom design was based around its key Architectural feature: the stunning curved window. Looking out of this window whilst using the basin or bathing was key in our Spatial layout decision making. A vanity unit was designed to fit the cavity of the window perfectly whilst providing ample storage and surface space.
Part of a bigger Project to be photographed soon!
A beautiful 19th century country estate converted into an Architectural featured filled apartments.
Project: Bathroom spatial planning / design concept & colour consultation / bespoke furniture design / product sourcing.
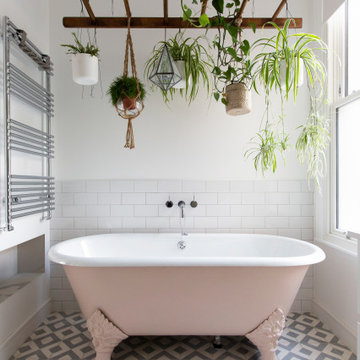
Ensuite bathroom for a Principal bedroom, clawfoot bath with vintage ladder and plants.
Réalisation d'une grande salle de bain principale et grise et rose design avec un placard à porte plane, des portes de placard blanches, une baignoire sur pieds, une douche ouverte, WC à poser, un carrelage blanc, un carrelage métro, un mur blanc, carreaux de ciment au sol, un lavabo intégré, un plan de toilette en surface solide, un sol gris, une cabine de douche à porte battante, un plan de toilette blanc et meuble double vasque.
Réalisation d'une grande salle de bain principale et grise et rose design avec un placard à porte plane, des portes de placard blanches, une baignoire sur pieds, une douche ouverte, WC à poser, un carrelage blanc, un carrelage métro, un mur blanc, carreaux de ciment au sol, un lavabo intégré, un plan de toilette en surface solide, un sol gris, une cabine de douche à porte battante, un plan de toilette blanc et meuble double vasque.
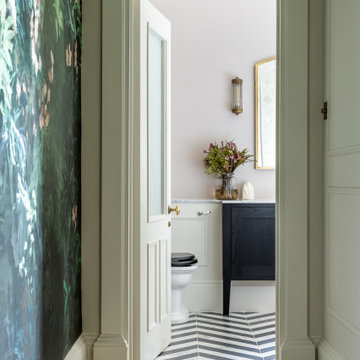
This bathroom design was based around its key Architectural feature: the stunning curved window. Looking out of this window whilst using the basin or bathing was key in our Spatial layout decision making. A vanity unit was designed to fit the cavity of the window perfectly whilst providing ample storage and surface space.
Part of a bigger Project to be photographed soon!
A beautiful 19th century country estate converted into an Architectural featured filled apartments.
Project: Bathroom spatial planning / design concept & colour consultation / bespoke furniture design / product sourcing.
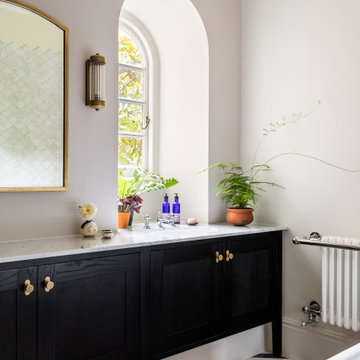
This bathroom design was based around its key Architectural feature: the stunning curved window. Looking out of this window whilst using the basin or bathing was key in our Spatial layout decision making. A vanity unit was designed to fit the cavity of the window perfectly whilst providing ample storage and surface space.
Part of a bigger Project to be photographed soon!
A beautiful 19th century country estate converted into an Architectural featured filled apartments.
Project: Bathroom spatial planning / design concept & colour consultation / bespoke furniture design / product sourcing.
Idées déco de salles de bain grises et roses avec une baignoire sur pieds
1