Idées déco de salles de bain jaunes avec mosaïque
Trier par :
Budget
Trier par:Populaires du jour
1 - 20 sur 252 photos
1 sur 3

The clients for this small bathroom project are passionate art enthusiasts and asked the architects to create a space based on the work of one of their favorite abstract painters, Piet Mondrian. Mondrian was a Dutch artist associated with the De Stijl movement which reduced designs down to basic rectilinear forms and primary colors within a grid. Alloy used floor to ceiling recycled glass tiles to re-interpret Mondrian's compositions, using blocks of color in a white grid of tile to delineate space and the functions within the small room. A red block of color is recessed and becomes a niche, a blue block is a shower seat, a yellow rectangle connects shower fixtures with the drain.
The bathroom also has many aging-in-place design components which were a priority for the clients. There is a zero clearance entrance to the shower. We widened the doorway for greater accessibility and installed a pocket door to save space. ADA compliant grab bars were located to compliment the tile composition.
Andrea Hubbell Photography

Taking the elements of the traditional 1929 bathroom as a spring board, this bathroom’s design asserts that modern interiors can live beautifully within a conventional backdrop. While paying homage to the work-a-day bathroom, the finished room successfully combines modern sophistication and whimsy. The familiar black and white tile clad bathroom was re-envisioned utilizing a custom mosaic tile, updated fixtures and fittings, an unexpected color palette, state of the art light fixtures and bold modern art. The original dressing area closets, given a face lift with new finish and hardware, were the inspiration for the new custom vanity - modern in concept, but incorporating the grid detail found in the original casework.

Idées déco pour une salle de bain contemporaine avec un placard à porte plane, une baignoire encastrée, une douche d'angle, un carrelage gris, mosaïque, un lavabo posé, un sol gris, un plan de toilette gris et meuble double vasque.

This typical 70’s bathroom with a sunken tile bath and bright wallpaper was transformed into a Zen-like luxury bath. A custom designed Japanese soaking tub was built with its water filler descending from a spout in the ceiling, positioned next to a nautilus shaped shower with frameless curved glass lined with stunning gold toned mosaic tile. Custom built cedar cabinets with a linen closet adorned with twigs as door handles. Gorgeous flagstone flooring and customized lighting accentuates this beautiful creation to surround yourself in total luxury and relaxation.
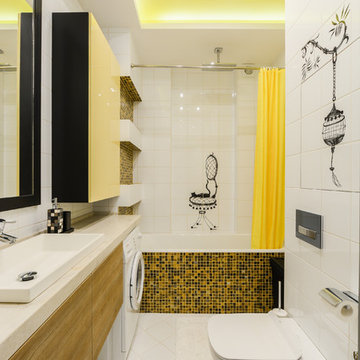
Cette image montre une salle de bain principale design en bois brun de taille moyenne avec un placard à porte plane, une baignoire en alcôve, un combiné douche/baignoire, WC suspendus, un carrelage blanc, un carrelage jaune, un carrelage noir, un mur blanc, mosaïque, une vasque et une cabine de douche avec un rideau.
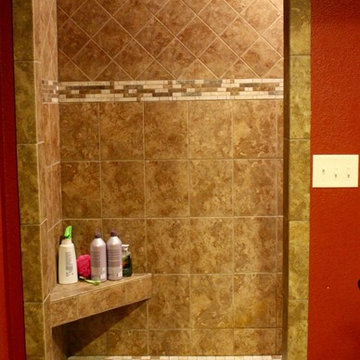
Exemple d'une grande douche en alcôve principale chic avec un carrelage beige, mosaïque, un mur rouge, un sol en carrelage de porcelaine, un sol beige et aucune cabine.
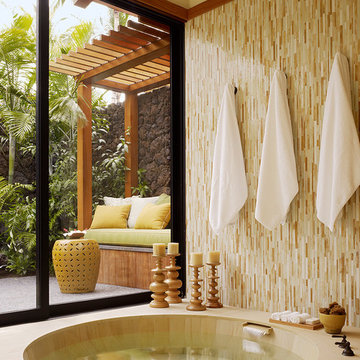
Cette image montre une salle de bain ethnique avec une baignoire encastrée et mosaïque.
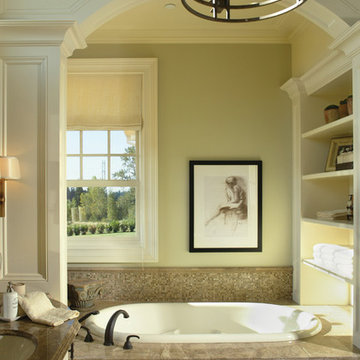
Photos by Bob Greenspan
Idées déco pour une salle de bain classique avec un lavabo encastré, des portes de placard blanches, une baignoire posée, un carrelage beige et mosaïque.
Idées déco pour une salle de bain classique avec un lavabo encastré, des portes de placard blanches, une baignoire posée, un carrelage beige et mosaïque.

Aménagement d'une grande salle de bain principale méditerranéenne en bois foncé avec une baignoire posée, un mur jaune, un carrelage beige, mosaïque, un sol en calcaire, un lavabo encastré, un plan de toilette en calcaire et un placard avec porte à panneau encastré.
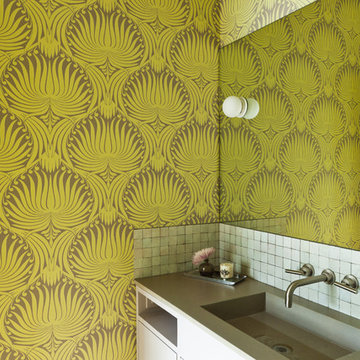
Interior and exterior design & partial remodel of a Malibu residence.
Inspiration pour une salle de bain design avec un lavabo intégré, un placard à porte plane, des portes de placard grises, un carrelage gris, mosaïque, un plan de toilette en béton, un mur vert et un plan de toilette vert.
Inspiration pour une salle de bain design avec un lavabo intégré, un placard à porte plane, des portes de placard grises, un carrelage gris, mosaïque, un plan de toilette en béton, un mur vert et un plan de toilette vert.
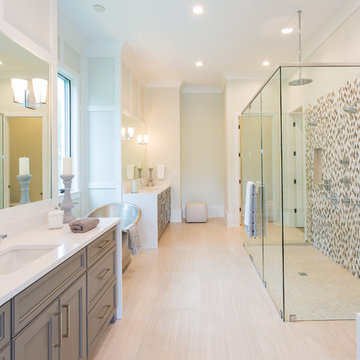
Réalisation d'une salle de bain principale tradition avec un placard avec porte à panneau encastré, des portes de placard grises, une baignoire indépendante, une douche double, un carrelage multicolore, mosaïque, un mur gris, un lavabo encastré, un sol beige, une cabine de douche à porte battante et un plan de toilette blanc.
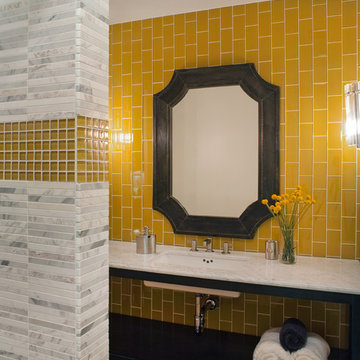
Photo Credit: David Duncan Livingston
Idée de décoration pour une salle de bain grise et jaune design avec un plan de toilette en marbre, mosaïque, un mur jaune, un carrelage jaune, des portes de placard noires et un lavabo encastré.
Idée de décoration pour une salle de bain grise et jaune design avec un plan de toilette en marbre, mosaïque, un mur jaune, un carrelage jaune, des portes de placard noires et un lavabo encastré.

Custom Luxury Bathrooms by Fratantoni Interior Designers!!
Follow us on Pinterest, Twitter, Instagram and Facebook for more inspiring photos!!
Inspiration pour une très grande salle d'eau victorienne en bois clair avec une vasque, mosaïque, un carrelage beige, un mur beige, un sol en travertin, un plan de toilette en quartz modifié et un placard avec porte à panneau encastré.
Inspiration pour une très grande salle d'eau victorienne en bois clair avec une vasque, mosaïque, un carrelage beige, un mur beige, un sol en travertin, un plan de toilette en quartz modifié et un placard avec porte à panneau encastré.
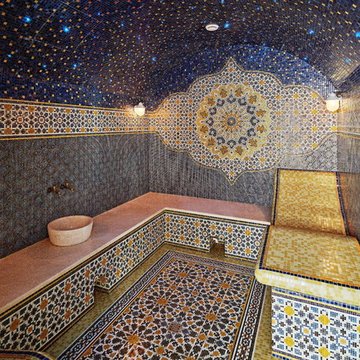
Архитектурное бюро Бахарев и Партнеры
Idées déco pour une salle de bain méditerranéenne de taille moyenne avec mosaïque, une vasque et hammam.
Idées déco pour une salle de bain méditerranéenne de taille moyenne avec mosaïque, une vasque et hammam.
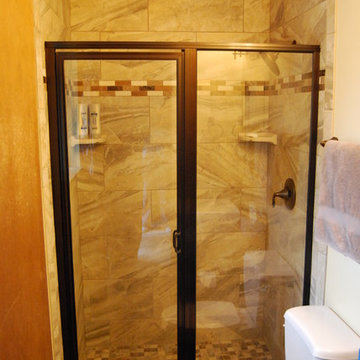
Three-wall alcove tiled shower. Large 12x24 tiles for less grout lines. Decorative mosaic trim and flooring. Wood-like tile flooring. Single vanity with vessel sink and tru-stone counter tops.
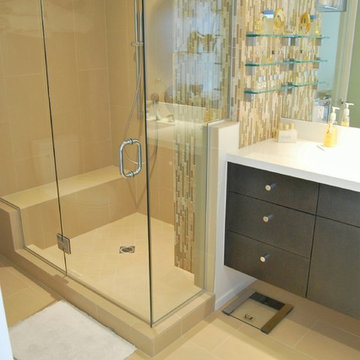
Complete bathroom remodel.
We decided to install the mosaic tile on the wall and create an accent with the tile going vertical .
We used a rain shower head with a handheld as well. The shelves are glass and they are attached to the glass tile wall.
Cabinet: Ultracraft
Countertop: Caesarstone

Réalisation d'une douche en alcôve design de taille moyenne pour enfant avec un carrelage multicolore, mosaïque, un sol en carrelage de porcelaine, un sol beige, une cabine de douche à porte coulissante, un placard à porte plane, des portes de placard blanches, WC suspendus, un lavabo intégré, un plan de toilette blanc, une niche et meuble double vasque.
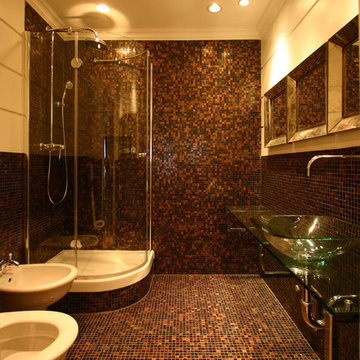
Franco Bernardini
Idées déco pour une salle de bain principale contemporaine de taille moyenne avec un lavabo suspendu, un placard sans porte, un plan de toilette en verre, une douche d'angle, WC suspendus, un carrelage gris, mosaïque, un mur marron et un sol en carrelage de terre cuite.
Idées déco pour une salle de bain principale contemporaine de taille moyenne avec un lavabo suspendu, un placard sans porte, un plan de toilette en verre, une douche d'angle, WC suspendus, un carrelage gris, mosaïque, un mur marron et un sol en carrelage de terre cuite.

www.jeremykohm.com
Cette image montre une douche en alcôve principale traditionnelle de taille moyenne avec une baignoire sur pieds, mosaïque, des portes de placards vertess, un carrelage blanc, un mur gris, un sol en marbre, un lavabo encastré, un plan de toilette en marbre et un placard à porte shaker.
Cette image montre une douche en alcôve principale traditionnelle de taille moyenne avec une baignoire sur pieds, mosaïque, des portes de placards vertess, un carrelage blanc, un mur gris, un sol en marbre, un lavabo encastré, un plan de toilette en marbre et un placard à porte shaker.

Todd Mason
Inspiration pour une salle de bain vintage en bois brun avec un carrelage vert, mosaïque, un mur vert, un lavabo encastré et un placard à porte plane.
Inspiration pour une salle de bain vintage en bois brun avec un carrelage vert, mosaïque, un mur vert, un lavabo encastré et un placard à porte plane.
Idées déco de salles de bain jaunes avec mosaïque
1