Idées déco de salles de bain longues et étroites avec un plan de toilette multicolore
Trier par :
Budget
Trier par:Populaires du jour
1 - 6 sur 6 photos
1 sur 3
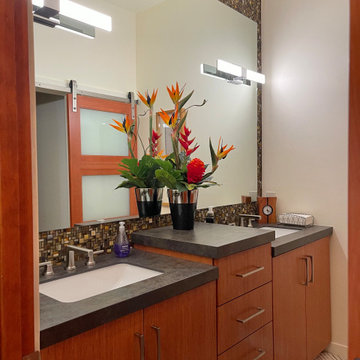
This guest room full bath is divided by a frosted glass barn door for privacy when required by multiple occupants. The door is left open to the hallway, as the artistry installed in every element of this double sink part of the room is worthy of display across from the hall bar.
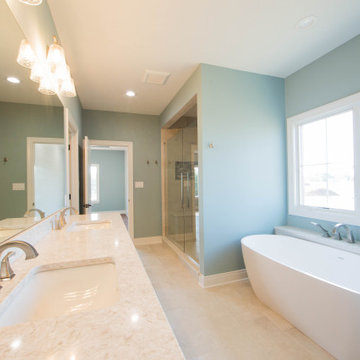
The master bath provide for separate areas for the tub and shower as well as an expansive vanity.
Réalisation d'une très grande douche en alcôve principale et longue et étroite design avec un placard avec porte à panneau surélevé, une baignoire indépendante, un mur bleu, un sol en carrelage de porcelaine, un lavabo encastré, un plan de toilette en granite, un sol beige, une cabine de douche à porte battante, un plan de toilette multicolore, meuble double vasque et meuble-lavabo sur pied.
Réalisation d'une très grande douche en alcôve principale et longue et étroite design avec un placard avec porte à panneau surélevé, une baignoire indépendante, un mur bleu, un sol en carrelage de porcelaine, un lavabo encastré, un plan de toilette en granite, un sol beige, une cabine de douche à porte battante, un plan de toilette multicolore, meuble double vasque et meuble-lavabo sur pied.
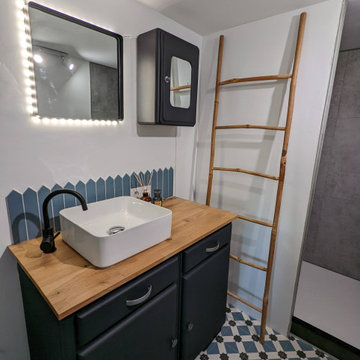
Réalisation d'un espace comportant deux chambes, une salle d'eau et un espace bureau sur un plateau de 70 m².
La salle d'eau a été meublée avec un buffet mado et une ancienne armoire à pharmacie upcyclés par l'atelier E'Déco.
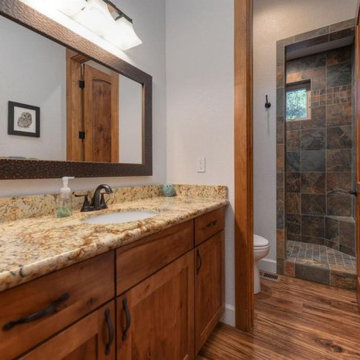
Exemple d'une grande salle d'eau longue et étroite et blanche et bois craftsman avec un placard à porte shaker, des portes de placard marrons, un espace douche bain, WC à poser, un carrelage multicolore, un carrelage de pierre, un mur blanc, parquet clair, un lavabo encastré, un plan de toilette en granite, un sol marron, aucune cabine, un plan de toilette multicolore, meuble simple vasque, meuble-lavabo sur pied et un plafond voûté.
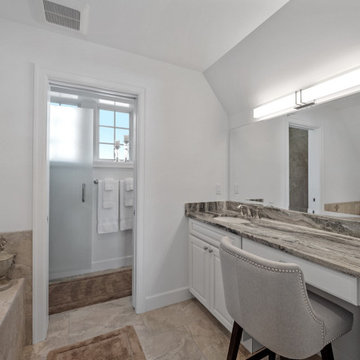
Shingle details and handsome stone accents give this traditional carriage house the look of days gone by while maintaining all of the convenience of today. The goal for this home was to maximize the views of the lake and this three-story home does just that. With multi-level porches and an abundance of windows facing the water. The exterior reflects character, timelessness, and architectural details to create a traditional waterfront home.
The exterior details include curved gable rooflines, crown molding, limestone accents, cedar shingles, arched limestone head garage doors, corbels, and an arched covered porch. Objectives of this home were open living and abundant natural light. This waterfront home provides space to accommodate entertaining, while still living comfortably for two. The interior of the home is distinguished as well as comfortable.
Graceful pillars at the covered entry lead into the lower foyer. The ground level features a bonus room, full bath, walk-in closet, and garage. Upon entering the main level, the south-facing wall is filled with numerous windows to provide the entire space with lake views and natural light. The hearth room with a coffered ceiling and covered terrace opens to the kitchen and dining area.
The best views were saved on the upper level for the master suite. Third-floor of this traditional carriage house is a sanctuary featuring an arched opening covered porch, two walk-in closets, and an en suite bathroom with a tub and shower.
Round Lake carriage house is located in Charlevoix, Michigan. Round lake is the best natural harbor on Lake Michigan. Surrounded by the City of Charlevoix, it is uniquely situated in an urban center, but with access to thousands of acres of the beautiful waters of northwest Michigan. The lake sits between Lake Michigan to the west and Lake Charlevoix to the east.
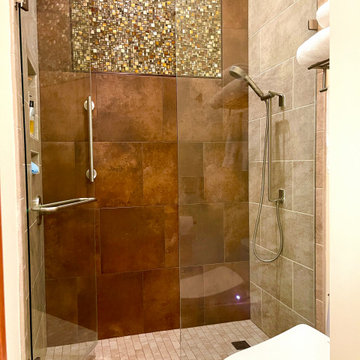
Shower feature wall carries the color palette of the wood vanity into the shower with Arizona Tile terra cotta porcelain tiles, with an inset repeat of the vanity room mosaic glass tiles.
Idées déco de salles de bain longues et étroites avec un plan de toilette multicolore
1