Idées déco de salles de bain modernes avec un lavabo encastré
Trier par :
Budget
Trier par:Populaires du jour
101 - 120 sur 34 492 photos
1 sur 3
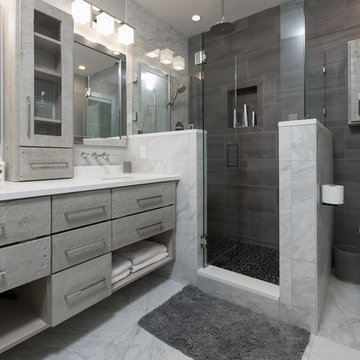
Greg Reigler
Aménagement d'une salle de bain principale moderne en bois vieilli de taille moyenne avec WC suspendus, un carrelage multicolore, des carreaux de porcelaine, un mur gris, un sol en galet, un lavabo encastré et un plan de toilette en quartz modifié.
Aménagement d'une salle de bain principale moderne en bois vieilli de taille moyenne avec WC suspendus, un carrelage multicolore, des carreaux de porcelaine, un mur gris, un sol en galet, un lavabo encastré et un plan de toilette en quartz modifié.
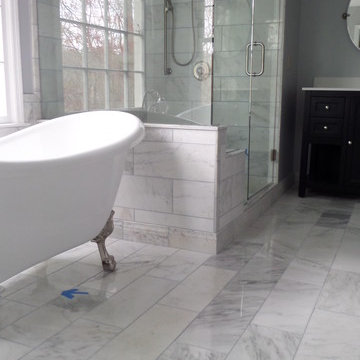
Cette image montre une douche en alcôve principale minimaliste de taille moyenne avec un placard à porte shaker, des portes de placard noires, une baignoire sur pieds, WC à poser, un carrelage gris, un carrelage blanc, des carreaux de porcelaine, un mur gris, un sol en marbre, un lavabo encastré et un plan de toilette en surface solide.
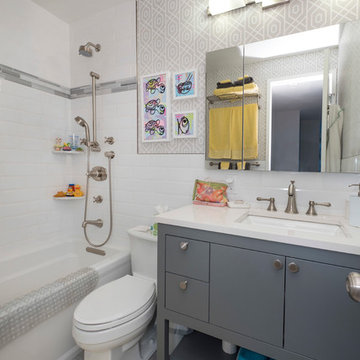
Idées déco pour une petite salle de bain moderne en bois foncé pour enfant avec un placard à porte plane, une douche ouverte, WC à poser, un carrelage de pierre, un mur blanc, un sol en marbre, un lavabo encastré, un plan de toilette en marbre et une baignoire en alcôve.
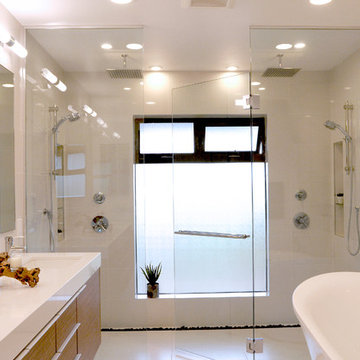
This master bathroom has a two-person curbless shower, wall-mounted floating vanity, and a freestanding tub. The fixed panels on the shower glass run from floor to ceiling and the glass is mounted using U-channel rather than clamps for a clean look. The shower door stops short of the ceiling to allow for ventilation.
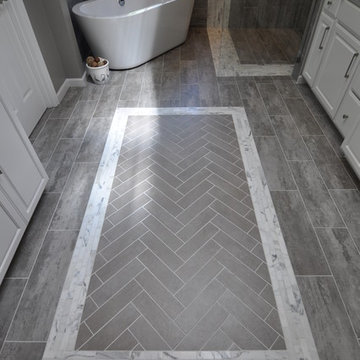
Herringbone tile inlay
Exemple d'une grande salle de bain principale moderne avec un lavabo encastré, un placard avec porte à panneau surélevé, des portes de placard blanches, un plan de toilette en quartz modifié, une baignoire indépendante, une douche à l'italienne, un carrelage gris, des carreaux de porcelaine, un mur gris et un sol en carrelage de porcelaine.
Exemple d'une grande salle de bain principale moderne avec un lavabo encastré, un placard avec porte à panneau surélevé, des portes de placard blanches, un plan de toilette en quartz modifié, une baignoire indépendante, une douche à l'italienne, un carrelage gris, des carreaux de porcelaine, un mur gris et un sol en carrelage de porcelaine.
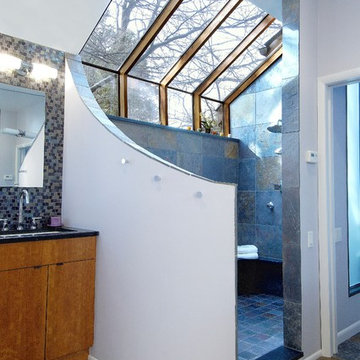
Cette photo montre une grande salle de bain principale moderne en bois brun avec un placard à porte plane, une douche ouverte, un mur blanc, un sol en ardoise, un lavabo encastré, un plan de toilette en granite, un sol gris et aucune cabine.

Dana Middleton Photography
Réalisation d'une grande salle de bain principale minimaliste avec un placard à porte plane, des portes de placard blanches, un plan de toilette en granite, une baignoire indépendante, une douche à l'italienne, un carrelage beige, des carreaux de céramique, un mur gris, un sol en carrelage de céramique, WC séparés et un lavabo encastré.
Réalisation d'une grande salle de bain principale minimaliste avec un placard à porte plane, des portes de placard blanches, un plan de toilette en granite, une baignoire indépendante, une douche à l'italienne, un carrelage beige, des carreaux de céramique, un mur gris, un sol en carrelage de céramique, WC séparés et un lavabo encastré.
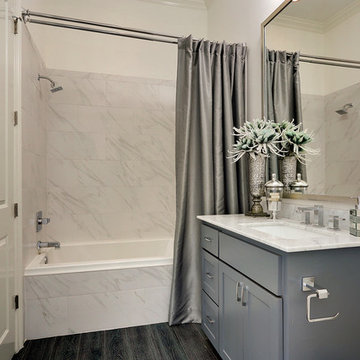
Idée de décoration pour une petite salle d'eau minimaliste avec un placard à porte shaker, des portes de placard grises, un combiné douche/baignoire, WC séparés, un carrelage blanc, du carrelage en marbre, un mur beige, parquet foncé, un lavabo encastré, un plan de toilette en marbre, un sol marron et une cabine de douche avec un rideau.
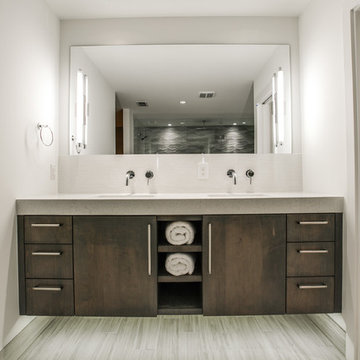
Cette photo montre une grande salle de bain principale moderne en bois brun avec un lavabo encastré, un placard à porte plane, un plan de toilette en quartz modifié, WC séparés, un carrelage gris, des carreaux de porcelaine, un mur blanc et un sol en carrelage de porcelaine.
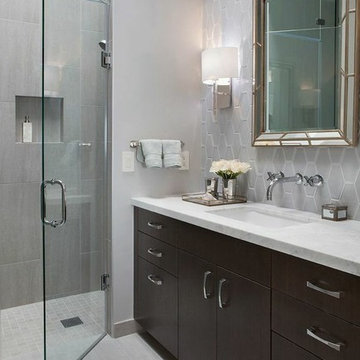
Photography by Marija Vidal, Aaron Gordon Construction, Andre Rothblatt Architecture
Cette photo montre une petite salle de bain principale moderne en bois foncé avec un lavabo encastré, un placard à porte plane, un plan de toilette en marbre, une baignoire encastrée, une douche ouverte, WC suspendus, un carrelage gris, des carreaux de céramique, un mur gris et un sol en carrelage de porcelaine.
Cette photo montre une petite salle de bain principale moderne en bois foncé avec un lavabo encastré, un placard à porte plane, un plan de toilette en marbre, une baignoire encastrée, une douche ouverte, WC suspendus, un carrelage gris, des carreaux de céramique, un mur gris et un sol en carrelage de porcelaine.
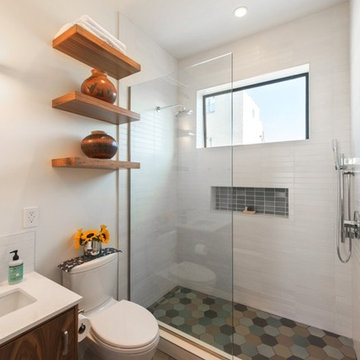
Inspiration pour une petite salle de bain minimaliste en bois foncé avec un placard à porte plane, WC séparés, un carrelage blanc, un carrelage métro, un mur blanc, un sol en carrelage de céramique, un lavabo encastré et un plan de toilette en surface solide.

A true masterpiece of a vanity. Modern form meets natural stone and wood to create a stunning master bath vanity.
Idée de décoration pour une salle de bain principale minimaliste en bois brun avec un lavabo encastré, un placard à porte plane, un plan de toilette en calcaire, une baignoire indépendante, une douche à l'italienne, WC séparés, un carrelage gris, un carrelage de pierre, un mur gris et un sol en carrelage de céramique.
Idée de décoration pour une salle de bain principale minimaliste en bois brun avec un lavabo encastré, un placard à porte plane, un plan de toilette en calcaire, une baignoire indépendante, une douche à l'italienne, WC séparés, un carrelage gris, un carrelage de pierre, un mur gris et un sol en carrelage de céramique.
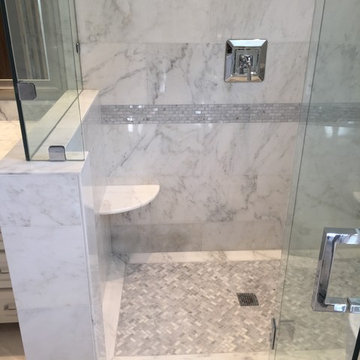
Carrara White Herringbone Marble Mosaic for deco tile and shower floor
Réalisation d'une grande salle de bain principale minimaliste avec un lavabo encastré, un placard à porte shaker, des portes de placard blanches, un plan de toilette en marbre, une baignoire indépendante, une douche d'angle, WC à poser, un carrelage blanc, un carrelage de pierre, un mur blanc et un sol en marbre.
Réalisation d'une grande salle de bain principale minimaliste avec un lavabo encastré, un placard à porte shaker, des portes de placard blanches, un plan de toilette en marbre, une baignoire indépendante, une douche d'angle, WC à poser, un carrelage blanc, un carrelage de pierre, un mur blanc et un sol en marbre.
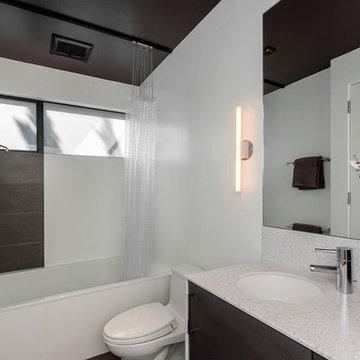
Inspiration pour une salle de bain minimaliste en bois foncé avec un lavabo encastré, une baignoire en alcôve, un combiné douche/baignoire, WC à poser et un carrelage blanc.

The master bath seen here is compact in its footprint - again drawing from the local boat building traditions. Tongue and groove fir walls conceal hidden compartments and feel tailored yet simple.
The hanging wall cabinet allow for a more open feeling as well.
The shower is given a large amount of the floor area of the room. A curb-less configuration with two shower heads and a continuous shelf. The shower utilizes polished finishes on the walls and a sandblasted finish on the floor.
Eric Reinholdt - Project Architect/Lead Designer with Elliott + Elliott Architecture Photo: Tom Crane Photography, Inc.
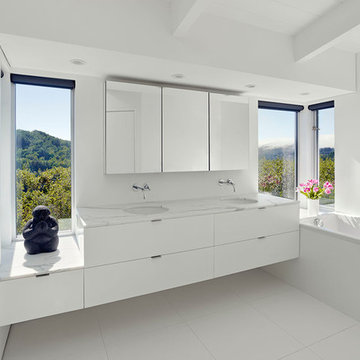
Bruce Damonte
Idées déco pour une salle de bain principale moderne de taille moyenne avec un lavabo encastré, un placard à porte plane, des portes de placard blanches, un plan de toilette en marbre, une baignoire posée, un carrelage blanc, des carreaux de porcelaine, un mur blanc, un sol en carrelage de porcelaine, une cabine de douche à porte battante, un sol blanc et un plan de toilette blanc.
Idées déco pour une salle de bain principale moderne de taille moyenne avec un lavabo encastré, un placard à porte plane, des portes de placard blanches, un plan de toilette en marbre, une baignoire posée, un carrelage blanc, des carreaux de porcelaine, un mur blanc, un sol en carrelage de porcelaine, une cabine de douche à porte battante, un sol blanc et un plan de toilette blanc.
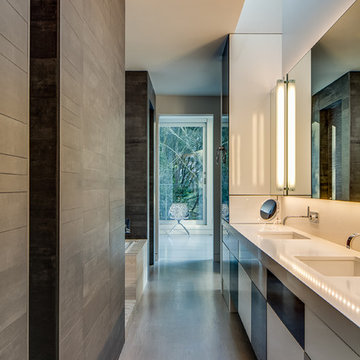
For this remodel in Portola Valley, California we were hired to rejuvenate a circa 1980 modernist house clad in deteriorating vertical wood siding. The house included a greenhouse style sunroom which got so unbearably hot as to be unusable. We opened up the floor plan and completely demolished the sunroom, replacing it with a new dining room open to the remodeled living room and kitchen. We added a new office and deck above the new dining room and replaced all of the exterior windows, mostly with oversized sliding aluminum doors by Fleetwood to open the house up to the wooded hillside setting. Stainless steel railings protect the inhabitants where the sliding doors open more than 50 feet above the ground below. We replaced the wood siding with stucco in varying tones of gray, white and black, creating new exterior lines, massing and proportions. We also created a new master suite upstairs and remodeled the existing powder room.
Architecture by Mark Brand Architecture. Interior Design by Mark Brand Architecture in collaboration with Applegate Tran Interiors. Lighting design by Luminae Souter. Photos by Christopher Stark Photography.
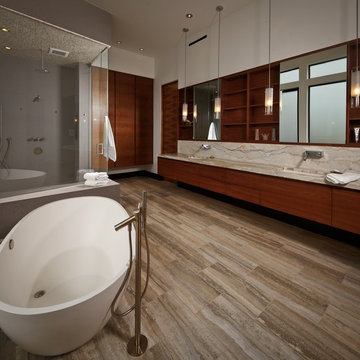
A spa like master bathroom with a freestanding tub, steam shower, marble topped walnut vanity, and vein cut travertine plank flooring. The open walnut shelving has sliding mirror panels to conceal the messier storage areas of the cabinetry. Pendant lighting completes the contemporary feeling of the bathroom.
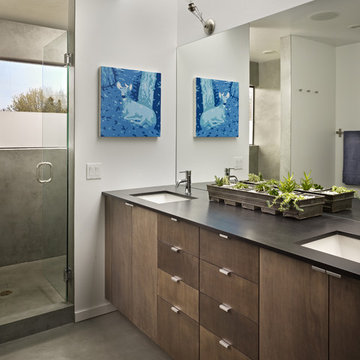
This Seattle modern house by chadbourne + doss architects provides open spaces for living and entertaining. The modern bath has custom stained cabinets and a walk in shower.
Photo by Benjamin Benschneider

Louisa, San Clemente Coastal Modern Architecture
The brief for this modern coastal home was to create a place where the clients and their children and their families could gather to enjoy all the beauty of living in Southern California. Maximizing the lot was key to unlocking the potential of this property so the decision was made to excavate the entire property to allow natural light and ventilation to circulate through the lower level of the home.
A courtyard with a green wall and olive tree act as the lung for the building as the coastal breeze brings fresh air in and circulates out the old through the courtyard.
The concept for the home was to be living on a deck, so the large expanse of glass doors fold away to allow a seamless connection between the indoor and outdoors and feeling of being out on the deck is felt on the interior. A huge cantilevered beam in the roof allows for corner to completely disappear as the home looks to a beautiful ocean view and Dana Point harbor in the distance. All of the spaces throughout the home have a connection to the outdoors and this creates a light, bright and healthy environment.
Passive design principles were employed to ensure the building is as energy efficient as possible. Solar panels keep the building off the grid and and deep overhangs help in reducing the solar heat gains of the building. Ultimately this home has become a place that the families can all enjoy together as the grand kids create those memories of spending time at the beach.
Images and Video by Aandid Media.
Idées déco de salles de bain modernes avec un lavabo encastré
6