Idées déco de salles de bain montagne avec un lavabo encastré
Trier par :
Budget
Trier par:Populaires du jour
1 - 20 sur 5 260 photos
1 sur 3

Cette image montre une salle d'eau chalet en bois brun de taille moyenne avec un placard sans porte, une douche d'angle, WC suspendus, un carrelage gris, un mur blanc, un lavabo encastré, un sol gris, une cabine de douche à porte battante, un plan de toilette gris, meuble simple vasque et meuble-lavabo encastré.

Exemple d'une douche en alcôve principale montagne en bois clair avec une baignoire indépendante, un lavabo encastré, une cabine de douche à porte battante, un carrelage gris, un mur gris, un sol en bois brun, un sol marron, un plan de toilette gris et un placard à porte plane.

Idées déco pour une salle de bain principale montagne en bois clair avec un placard à porte plane, une baignoire indépendante, un espace douche bain, WC à poser, un carrelage blanc, des carreaux de céramique, un mur blanc, un sol en carrelage de céramique, un lavabo encastré, un plan de toilette en quartz modifié, un sol multicolore, une cabine de douche à porte battante, un plan de toilette blanc, des toilettes cachées, meuble double vasque et meuble-lavabo suspendu.

Master bath with contemporary and rustic elements; clean-lined shower walls and door; stone countertop above custom wood cabinets; reclaimed timber and wood ceiling
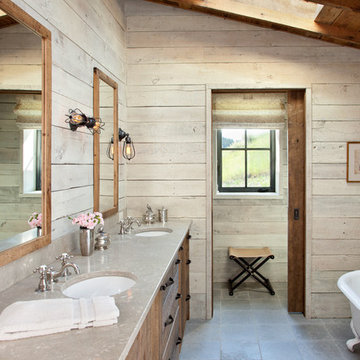
MillerRoodell Architects // Laura Fedro Interiors // Gordon Gregory Photography
Idées déco pour une salle de bain principale montagne en bois brun avec une baignoire sur pieds, un lavabo encastré et un sol gris.
Idées déco pour une salle de bain principale montagne en bois brun avec une baignoire sur pieds, un lavabo encastré et un sol gris.

Perched on a forested hillside above Missoula, the Pattee Canyon Residence provides a series of bright, light filled spaces for a young family of six. Set into the hillside, the home appears humble from the street while opening up to panoramic views towards the valley. The family frequently puts on large gatherings for friends of all ages; thus, multiple “eddy out” spaces were created throughout the home for more intimate chats.
Exposed steel structural ribs and generous glazing in the great room create a rhythm and draw one’s gaze to the folding horizon. Smaller windows on the lower level frame intimate portraits of nature. Cedar siding and dark shingle roofing help the home blend in with its piney surroundings. Inside, rough sawn cabinetry and nature inspired tile provide a textural balance with the bright white spaces and contemporary fixtures.

When a large family renovated a home nestled in the foothills of the Santa Cruz mountains, all bathrooms received dazzling upgrades, but in a family of three boys and only one girl, the boys must have their own space. This rustic styled bathroom feels like it is part of a fun bunkhouse in the West.
We used a beautiful bleached oak for a vanity that sits on top of a multi colored pebbled floor. The swirling iridescent granite counter top looks like a mineral vein one might see in the mountains of Wyoming. We used a rusted-look porcelain tile in the shower for added earthy texture. Black plumbing fixtures and a urinal—a request from all the boys in the family—make this the ultimate rough and tumble rugged bathroom.
Photos by: Bernardo Grijalva
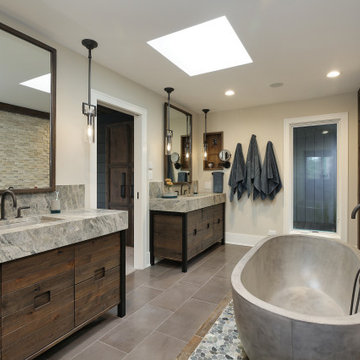
Idées déco pour une salle de bain montagne en bois foncé avec un placard à porte plane, une baignoire indépendante, un carrelage gris, un mur beige, un lavabo encastré, un sol gris, un plan de toilette gris, meuble double vasque et meuble-lavabo sur pied.

We love to collaborate, whenever and wherever the opportunity arises. For this mountainside retreat, we entered at a unique point in the process—to collaborate on the interior architecture—lending our expertise in fine finishes and fixtures to complete the spaces, thereby creating the perfect backdrop for the family of furniture makers to fill in each vignette. Catering to a design-industry client meant we sourced with singularity and sophistication in mind, from matchless slabs of marble for the kitchen and master bath to timeless basin sinks that feel right at home on the frontier and custom lighting with both industrial and artistic influences. We let each detail speak for itself in situ.

Réalisation d'une salle de bain chalet en bois foncé de taille moyenne pour enfant avec un placard à porte shaker, une baignoire posée, une douche d'angle, WC séparés, un carrelage blanc, un carrelage métro, un mur beige, un sol en carrelage de porcelaine, un lavabo encastré, un plan de toilette en granite, un sol marron, aucune cabine et un plan de toilette beige.

The master suite pulls from this dark bronze pallet. A custom stain was created from the exterior. The exterior mossy bronze-green on the window sashes and shutters was the inspiration for the stain. The walls and ceilings are planks and then for a calming and soothing effect, custom window treatments that are in a dark bronze velvet were added. In the master bath, it feels like an enclosed sleeping porch, The vanity is placed in front of the windows so there is a view out to the lake when getting ready each morning. Custom brass framed mirrors hang over the windows. The vanity is an updated design with random width and depth planks. The hardware is brass and bone. The countertop is lagos azul limestone.
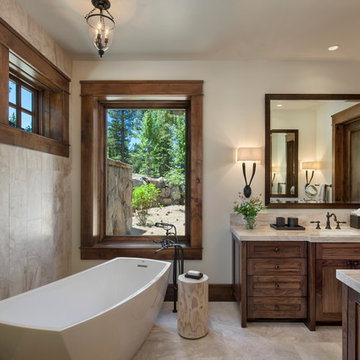
Idée de décoration pour une salle de bain principale chalet en bois foncé avec un placard avec porte à panneau encastré, une baignoire indépendante, un mur beige, un lavabo encastré, un sol beige et un plan de toilette beige.
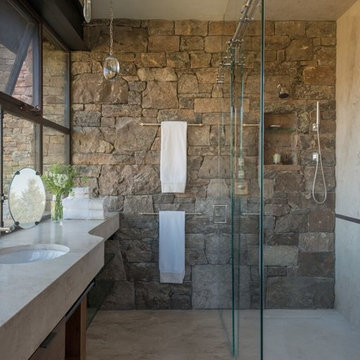
Exemple d'une salle de bain montagne avec une douche à l'italienne, un lavabo encastré, un sol gris, une cabine de douche à porte coulissante, un plan de toilette gris et un mur en pierre.
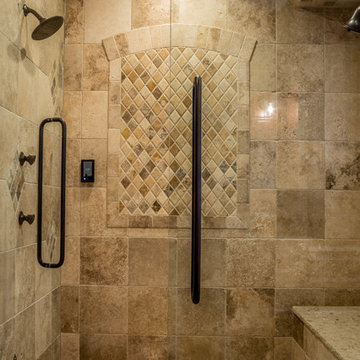
Aménagement d'une grande salle de bain principale montagne en bois brun avec un placard avec porte à panneau surélevé, une baignoire encastrée, une douche à l'italienne, WC séparés, un carrelage beige, un carrelage métro, un mur beige, un sol en carrelage de céramique, un lavabo encastré, un plan de toilette en quartz modifié, un sol beige et une cabine de douche à porte battante.

Our owners were looking to upgrade their master bedroom into a hotel-like oasis away from the world with a rustic "ski lodge" feel. The bathroom was gutted, we added some square footage from a closet next door and created a vaulted, spa-like bathroom space with a feature soaking tub. We connected the bedroom to the sitting space beyond to make sure both rooms were able to be used and work together. Added some beams to dress up the ceilings along with a new more modern soffit ceiling complete with an industrial style ceiling fan. The master bed will be positioned at the actual reclaimed barn-wood wall...The gas fireplace is see-through to the sitting area and ties the large space together with a warm accent. This wall is coated in a beautiful venetian plaster. Also included 2 walk-in closet spaces (being fitted with closet systems) and an exercise room.
Pros that worked on the project included: Holly Nase Interiors, S & D Renovations (who coordinated all of the construction), Agentis Kitchen & Bath, Veneshe Master Venetian Plastering, Stoves & Stuff Fireplaces
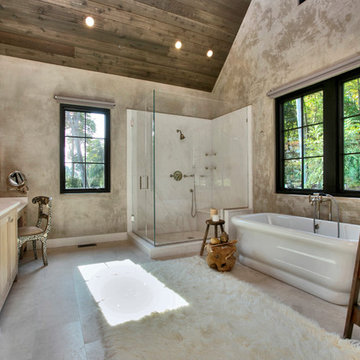
Custom plaster bathroom with black windows, enclosed glass and marble shower and a freestanding tub.
Exemple d'une grande salle de bain principale montagne en bois clair avec une baignoire indépendante, une douche d'angle, un carrelage blanc, un carrelage de pierre, un sol en marbre, un lavabo encastré, un plan de toilette en marbre, un placard à porte shaker, un mur beige et une cabine de douche à porte battante.
Exemple d'une grande salle de bain principale montagne en bois clair avec une baignoire indépendante, une douche d'angle, un carrelage blanc, un carrelage de pierre, un sol en marbre, un lavabo encastré, un plan de toilette en marbre, un placard à porte shaker, un mur beige et une cabine de douche à porte battante.
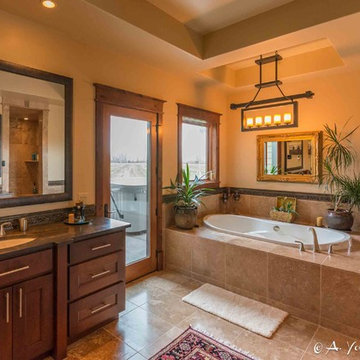
Inspiration pour une grande salle de bain principale chalet en bois foncé avec un placard à porte shaker, une baignoire posée, une douche d'angle, un carrelage beige, un carrelage marron, des carreaux de céramique, un mur beige, un sol en travertin, un lavabo encastré et un plan de toilette en stéatite.

Photo by: Christopher Stark Photography
Inspiration pour une petite salle de bain chalet en bois clair avec un placard à porte shaker, une baignoire indépendante, un carrelage gris, un carrelage de pierre, un mur gris, un plan de toilette en marbre, un lavabo encastré, une cabine de douche à porte battante et un sol gris.
Inspiration pour une petite salle de bain chalet en bois clair avec un placard à porte shaker, une baignoire indépendante, un carrelage gris, un carrelage de pierre, un mur gris, un plan de toilette en marbre, un lavabo encastré, une cabine de douche à porte battante et un sol gris.
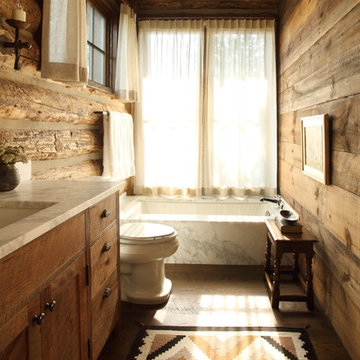
Chris Little Photography
Exemple d'une salle d'eau montagne en bois brun de taille moyenne avec WC séparés, un mur marron, un lavabo encastré, un plan de toilette en marbre, un placard avec porte à panneau encastré, une baignoire encastrée et un sol en bois brun.
Exemple d'une salle d'eau montagne en bois brun de taille moyenne avec WC séparés, un mur marron, un lavabo encastré, un plan de toilette en marbre, un placard avec porte à panneau encastré, une baignoire encastrée et un sol en bois brun.
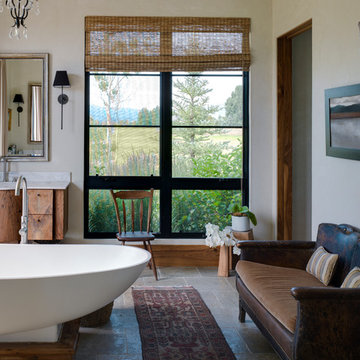
A custom home in Jackson, Wyoming
Photography: Cameron R. Neilson
Idée de décoration pour une grande salle de bain principale chalet en bois brun avec un placard à porte plane, une baignoire indépendante, un mur blanc, un lavabo encastré, un plan de toilette en marbre et un carrelage de pierre.
Idée de décoration pour une grande salle de bain principale chalet en bois brun avec un placard à porte plane, une baignoire indépendante, un mur blanc, un lavabo encastré, un plan de toilette en marbre et un carrelage de pierre.
Idées déco de salles de bain montagne avec un lavabo encastré
1