Idées déco de salles de bain modernes avec un plafond en papier peint
Trier par :
Budget
Trier par:Populaires du jour
61 - 80 sur 226 photos
1 sur 3
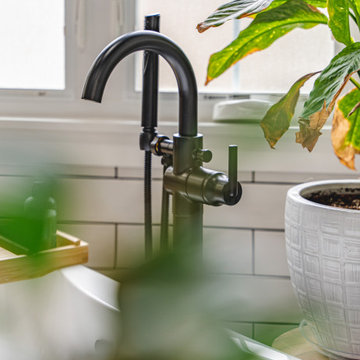
Escape to a realm of contemporary bliss in our remodeled bathroom, boasting a sleek corner shower, captivating hexagon tile floor, and a luxurious freestanding tub. Embrace the perfect fusion of style and functionality as two single sink vanities provide an oasis of convenience. Prepare to indulge in a sanctuary that redefines modern luxury.
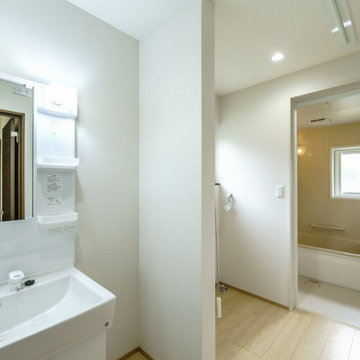
来客中も子どもたちが遊べるスペースがほしい。
家族それぞれの部屋をつくってあげたい。
でも、お家にコストをかけ過ぎたくない。
広いリビングとセカンドリビングの開放感を。
コーディネートは飽きがこないように落ち着いた色で。
家族のためだけの動線を考え、たったひとつ間取りにたどり着いた。
そんな理想を取り入れた建築計画を一緒に考えました。
そして、家族の想いがまたひとつカタチになりました。
家族構成:夫婦+親+子供2人
施工面積:132.48 ㎡ ( 40.07 坪)
竣工:2021年 8月
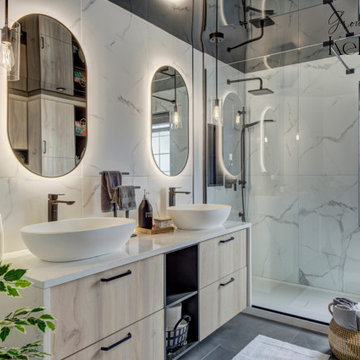
C'est avec une touche d'audace que nous avons créé ces contrastes et mélanges de textures pour cette rénovation de salle de bain complète. Noir, blanc, marbre, bois et effet béton.
Pour moi, c'est surtout l'effet du plafond tendu noir lustré (!!!)
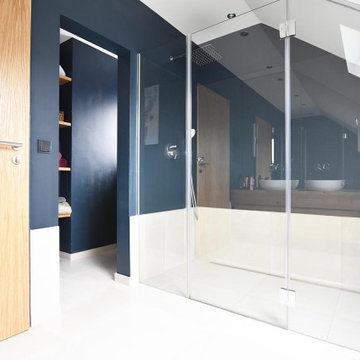
Aménagement d'une salle d'eau moderne en bois brun de taille moyenne avec un placard à porte plane, une baignoire posée, une douche à l'italienne, WC suspendus, un carrelage beige, des carreaux de céramique, un mur bleu, un sol en carrelage de céramique, une vasque, un plan de toilette en bois, un sol beige, une cabine de douche à porte battante, un plan de toilette marron, des toilettes cachées, meuble double vasque, meuble-lavabo suspendu, un plafond en papier peint et du papier peint.
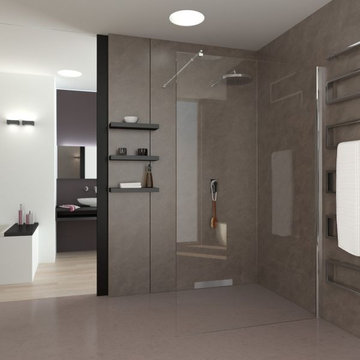
Cette photo montre une grande salle de bain moderne avec une baignoire indépendante, une douche à l'italienne, un mur jaune, sol en béton ciré, un sol marron, aucune cabine, un plafond en papier peint et du papier peint.
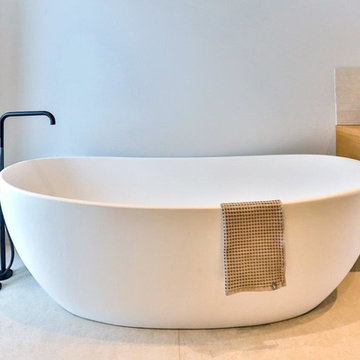
Aménagement d'une salle d'eau longue et étroite moderne en bois clair avec un placard à porte plane, une baignoire indépendante, une douche à l'italienne, WC suspendus, un carrelage beige, des carreaux de porcelaine, un mur blanc, un sol en carrelage de porcelaine, une vasque, un plan de toilette en bois, un sol beige, aucune cabine, meuble double vasque, meuble-lavabo suspendu, un plafond en papier peint et du papier peint.
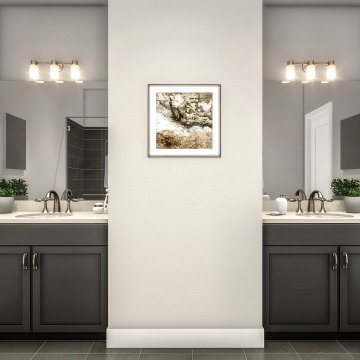
Interior Desing Rendering: Bathroom
Inspiration pour une salle de bain principale et grise et blanche minimaliste de taille moyenne avec un placard avec porte à panneau encastré, des portes de placard blanches, un carrelage gris, mosaïque, un mur gris, un lavabo encastré, un sol gris, un plan de toilette blanc, des toilettes cachées, meuble double vasque, meuble-lavabo encastré, un plafond en papier peint et du papier peint.
Inspiration pour une salle de bain principale et grise et blanche minimaliste de taille moyenne avec un placard avec porte à panneau encastré, des portes de placard blanches, un carrelage gris, mosaïque, un mur gris, un lavabo encastré, un sol gris, un plan de toilette blanc, des toilettes cachées, meuble double vasque, meuble-lavabo encastré, un plafond en papier peint et du papier peint.
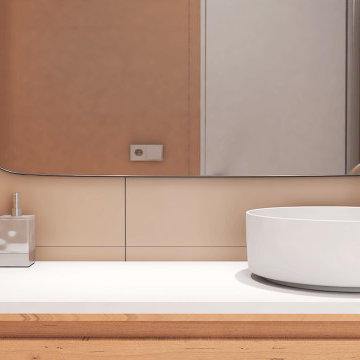
Idée de décoration pour une petite douche en alcôve principale minimaliste avec un placard à porte plane, des portes de placard beiges, WC à poser, un carrelage beige, des carreaux de béton, un mur beige, un sol en carrelage de céramique, une vasque, un plan de toilette en quartz modifié, un sol gris, une cabine de douche à porte coulissante, un plan de toilette blanc, des toilettes cachées, meuble simple vasque, meuble-lavabo encastré, un plafond en papier peint et du lambris.
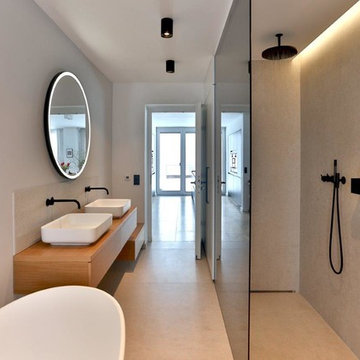
Idée de décoration pour une salle d'eau longue et étroite minimaliste en bois clair avec un placard à porte plane, une baignoire indépendante, une douche à l'italienne, WC suspendus, un carrelage beige, des carreaux de porcelaine, un mur blanc, un sol en carrelage de porcelaine, une vasque, un plan de toilette en bois, un sol beige, aucune cabine, meuble double vasque, meuble-lavabo suspendu, un plafond en papier peint et du papier peint.
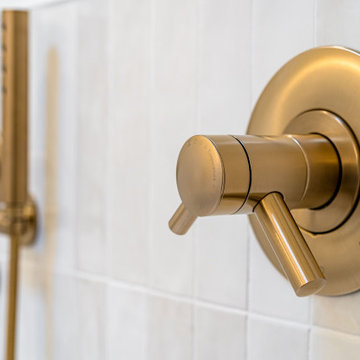
A complete remodel of this beautiful home, featuring stunning navy blue cabinets and elegant gold fixtures that perfectly complement the brightness of the marble countertops. The ceramic tile walls add a unique texture to the design, while the porcelain hexagon flooring adds an element of sophistication that perfectly completes the whole look.
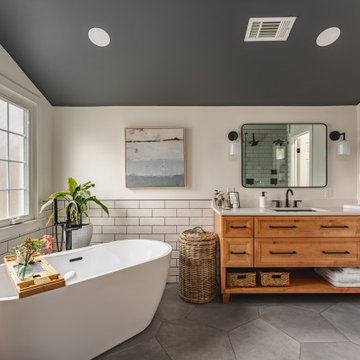
Experience the epitome of modern elegance with our remodeled bathroom featuring a stunning corner shower, luxurious freestanding tub, and exquisite hexagon tile floor. Step into a sanctuary of style and comfort as you soak in the sleek design and indulge in the ultimate relaxation. Discover the perfect balance between functionality and sophistication in our two single sink vanities, creating a harmonious space where everyday routines become moments of pure indulgence.
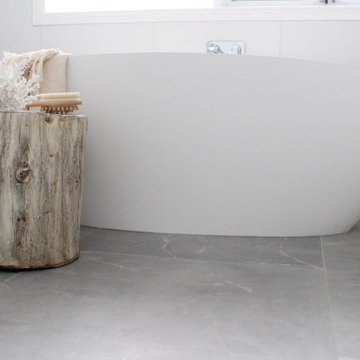
Wet Rooms Perth, Perth Wet Room Renovations, Mount Claremont Bathroom Renovations, Marble Fish Scale Feature Wall, Arch Mirrors, Wall Hung Hamptons Vanity
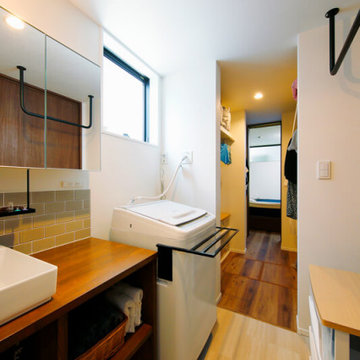
浴室から洗面台、ドライルームへと続く奥にはウォークスルーのファミリークローゼット。コンパクトにまとめられた水回り動線は朝夕のお出かけや帰宅の慌ただしい時間のストレスを最小化してくれます。
Aménagement d'une petite salle de bain moderne avec un placard sans porte, des portes de placard marrons, un carrelage multicolore, un mur blanc, un sol en bois brun, un lavabo posé, un plan de toilette en bois, un sol beige, un plan de toilette blanc, une fenêtre, meuble simple vasque, meuble-lavabo encastré, un plafond en papier peint et du papier peint.
Aménagement d'une petite salle de bain moderne avec un placard sans porte, des portes de placard marrons, un carrelage multicolore, un mur blanc, un sol en bois brun, un lavabo posé, un plan de toilette en bois, un sol beige, un plan de toilette blanc, une fenêtre, meuble simple vasque, meuble-lavabo encastré, un plafond en papier peint et du papier peint.
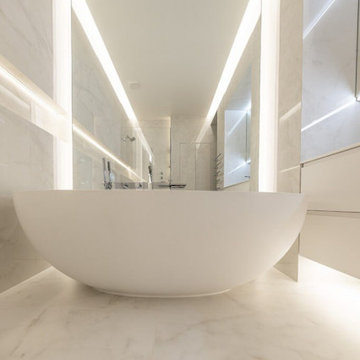
This bathroom, complete with a bathtub, exudes a sophisticated hotel vibe, offering an elegant and aesthetic experience. Inspired by the luxurious ambiance found in high-end London establishments, it features impeccable design elements and great lighting, creating a space that is both visually pleasing and indulgent.
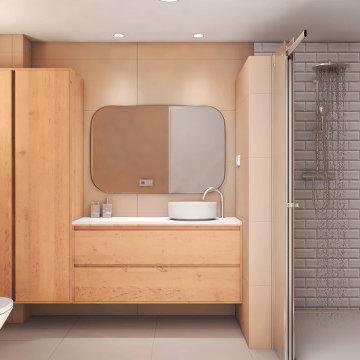
Exemple d'une petite douche en alcôve principale moderne avec un placard à porte plane, des portes de placard beiges, WC à poser, un carrelage beige, des carreaux de béton, un mur beige, un sol en carrelage de céramique, une vasque, un plan de toilette en quartz modifié, un sol gris, une cabine de douche à porte coulissante, un plan de toilette blanc, des toilettes cachées, meuble simple vasque, meuble-lavabo encastré, un plafond en papier peint et du lambris.
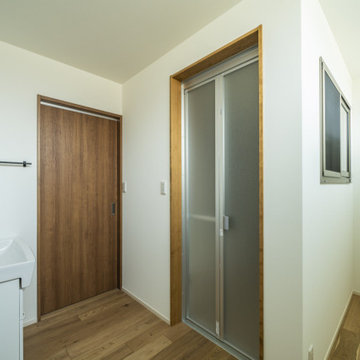
普段の家事はキッチン中心にギュッとまとめた動線がいい。
狭小地だけど明るいリビングでくつろぎたい。
光と空間を意識し空を切り取るように配置した窓。
コンパクトな間取りだけど、造作キッチンで使いやすいよう、
家族のためだけの動線を考え、たったひとつ間取りにたどり着いた。
そんな理想を取り入れた建築計画を一緒に考えました。
そして、家族の想いがまたひとつカタチになりました。
外皮平均熱貫流率(UA値) : 0.47W/m2・K
断熱等性能等級 : 等級[4]
一次エネルギー消費量等級 : 等級[5]
耐震等級 : 等級[3]
構造計算:許容応力度計算
仕様:イノスの家
長期優良住宅認定
山形の家づくり利子補給(子育て支援型)
家族構成:30代夫婦+子供2人
施工面積:91.91 ㎡ (27.80 坪)
土地面積:158.54 (47.96 坪)
竣工:2020年12月
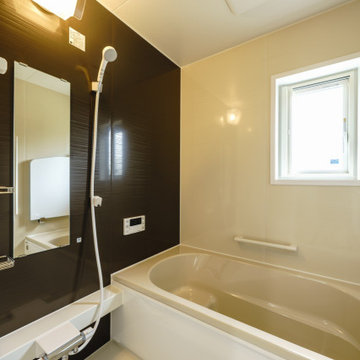
来客中も子どもたちが遊べるスペースがほしい。
家族それぞれの部屋をつくってあげたい。
でも、お家にコストをかけ過ぎたくない。
広いリビングとセカンドリビングの開放感を。
コーディネートは飽きがこないように落ち着いた色で。
家族のためだけの動線を考え、たったひとつ間取りにたどり着いた。
そんな理想を取り入れた建築計画を一緒に考えました。
そして、家族の想いがまたひとつカタチになりました。
家族構成:夫婦+親+子供2人
施工面積:132.48 ㎡ ( 40.07 坪)
竣工:2021年 8月
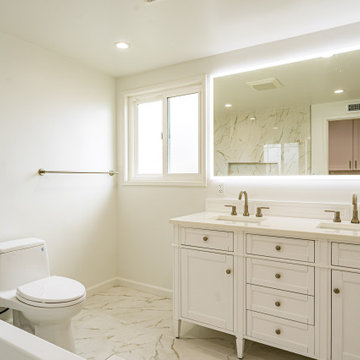
Looking to give your home a modern upgrade? Consider a new construction that includes a complete master bathroom remodel. Featuring a white marble floor, the bathroom includes a beautiful vanity with white cabinetry that provides ample storage space. The white countertop, paired with stainless steel fixtures, adds a sleek and modern touch. The shower features a niche and a hinged door. And, with white marble walls and a convenient shower bench, the shower exudes luxury and style. Don't forget the double sinks and two overhead square mirrors, providing plenty of space for two people to get ready for their day at the same time. For even more convenience and comfort, the second bathroom includes a shower bath tub combination with all the same features.
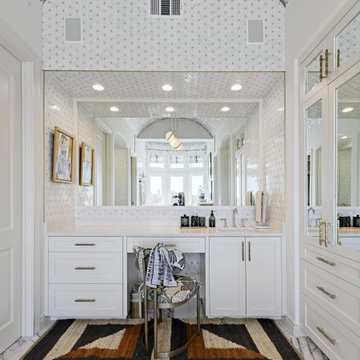
A barrel ceiling, previously unrecognized, was immediately brought forward to stand front and center. By designing it with the right material, it is now enjoyed from any part of the room.
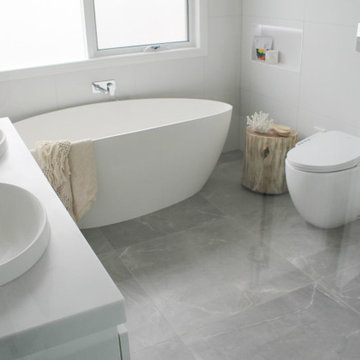
Wet Rooms Perth, Perth Wet Room Renovations, Mount Claremont Bathroom Renovations, Marble Fish Scale Feature Wall, Arch Mirrors, Wall Hung Hamptons Vanity
Idées déco de salles de bain modernes avec un plafond en papier peint
4