Idées déco de salles de bain noires avec sol en béton ciré
Trier par :
Budget
Trier par:Populaires du jour
1 - 20 sur 663 photos
1 sur 3
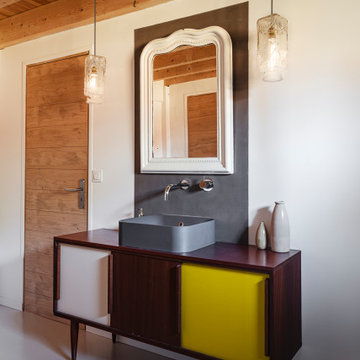
Stanislas Ledoux © 2019 Houzz
Idées déco pour une salle de bain contemporaine en bois foncé avec un mur blanc, sol en béton ciré, un plan de toilette en bois, un sol gris, un plan de toilette marron et un placard à porte plane.
Idées déco pour une salle de bain contemporaine en bois foncé avec un mur blanc, sol en béton ciré, un plan de toilette en bois, un sol gris, un plan de toilette marron et un placard à porte plane.

Salle de bain en béton ciré de Mercadier, robinetterie encastrée et meuble chiné
Cette image montre une petite salle de bain principale design en bois brun avec une douche à l'italienne, un mur gris, sol en béton ciré, un plan de toilette en bois, un sol gris, un placard sans porte, une vasque, aucune cabine et un plan de toilette marron.
Cette image montre une petite salle de bain principale design en bois brun avec une douche à l'italienne, un mur gris, sol en béton ciré, un plan de toilette en bois, un sol gris, un placard sans porte, une vasque, aucune cabine et un plan de toilette marron.
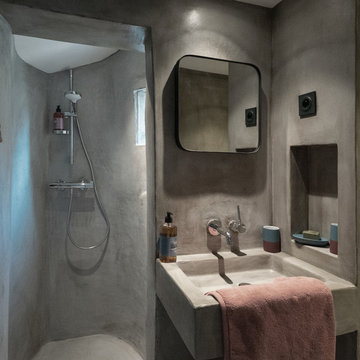
l'ancienne cuisine est passée chambre et son placard , sdb wc tout en béton . Aménagement en vieux pin recyclé pour le dressing , et porte ancienne rajouté pour l'entrée sdb

Maison contemporaine avec bardage bois ouverte sur la nature
Idées déco pour une salle d'eau blanche et bois contemporaine en bois brun de taille moyenne avec sol en béton ciré, un sol gris, une douche à l'italienne, un carrelage beige, un lavabo posé, un plan de toilette en bois, une cabine de douche à porte battante, un plan de toilette marron, meuble simple vasque et meuble-lavabo encastré.
Idées déco pour une salle d'eau blanche et bois contemporaine en bois brun de taille moyenne avec sol en béton ciré, un sol gris, une douche à l'italienne, un carrelage beige, un lavabo posé, un plan de toilette en bois, une cabine de douche à porte battante, un plan de toilette marron, meuble simple vasque et meuble-lavabo encastré.

Jean Bai/Konstrukt Photo
Idées déco pour une petite salle de bain principale moderne en bois brun avec un placard à porte plane, une douche double, WC suspendus, un carrelage noir, des carreaux de céramique, un mur noir, sol en béton ciré, un lavabo de ferme, un sol gris et aucune cabine.
Idées déco pour une petite salle de bain principale moderne en bois brun avec un placard à porte plane, une douche double, WC suspendus, un carrelage noir, des carreaux de céramique, un mur noir, sol en béton ciré, un lavabo de ferme, un sol gris et aucune cabine.
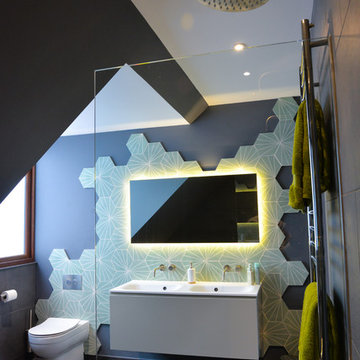
Inspiration pour une salle d'eau design de taille moyenne avec des portes de placard grises, une douche d'angle, un carrelage vert, des carreaux de béton et sol en béton ciré.
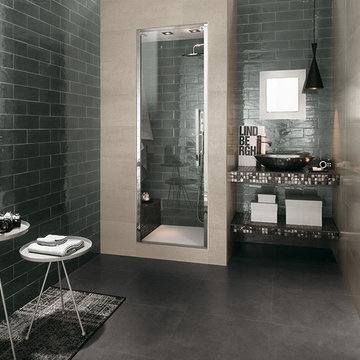
Walls are porcelain:
Manhattan, Smoke
Cette photo montre une grande salle de bain tendance avec un carrelage noir, un carrelage métro, un mur multicolore, sol en béton ciré, une vasque, un plan de toilette en carrelage, un sol gris et une cabine de douche à porte battante.
Cette photo montre une grande salle de bain tendance avec un carrelage noir, un carrelage métro, un mur multicolore, sol en béton ciré, une vasque, un plan de toilette en carrelage, un sol gris et une cabine de douche à porte battante.

Réalisation d'une salle de bain tradition en bois foncé avec une douche ouverte, un carrelage blanc, un mur blanc, sol en béton ciré, un lavabo encastré, aucune cabine et un placard à porte shaker.
We teamed up with an investor to design a one-of-a-kind property. We created a very clear vision for this home: Scandinavian minimalism. Our intention for this home was to incorporate as many natural materials that we could. We started by selecting polished concrete floors throughout the entire home. To balance this masculinity, we chose soft, natural wood grain cabinetry for the kitchen, bathrooms and mudroom. In the kitchen, we made the hood a focal point by wrapping it in marble and installing a herringbone tile to the ceiling. We accented the rooms with brass and polished chrome, giving the home a light and airy feeling. We incorporated organic textures and soft lines throughout. The bathrooms feature a dimensioned shower tile and leather towel hooks. We drew inspiration for the color palette and styling by our surroundings - the desert.
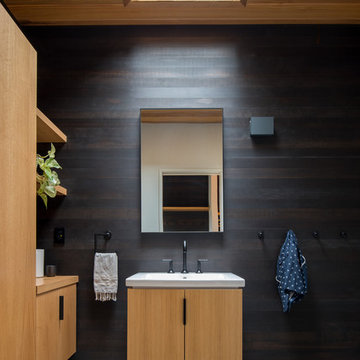
Cette image montre une salle de bain design en bois clair avec un placard à porte plane, sol en béton ciré, un sol gris et un mur marron.
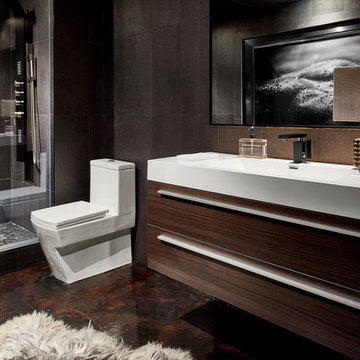
This an entire bathroom was designed completely around a faucet. This matte, architectural black faucet by Graff with its beautiful shiny chrome accents deserves it and was the complete inspiration for this space. Wait a minute – is that a square toilet? Yes, you’re seeing a square toilet. This is likely the sexiest bathroom you’ve ever seen. Surround yourself in Italian tile. Step out of the shower onto Icelandic Sheepskin. Allow the clean lines from the floating Porcelanosa vanity to bathe you in serenity. The image above that vanity? Oh yes. It’s a man’s torso. Why? Because what else does a woman want to wake up to? “Your space should feel sexy and romantic,” Marae says. We honestly don’t know how much more sexy a bathroom can get. Though the faucet itself was the most expensive thing in the room, MaRae admits that everything doesn’t have to be pricey. MaRae Simone designs are always a perfect mix of high-end items as well as non high-end. “I like what I like,” she says. “If it happens to be expensive, so be it. If it happens to be dirt-cheap, even better!”
MaRae Simone Interiors, Marc Mauldin Photography
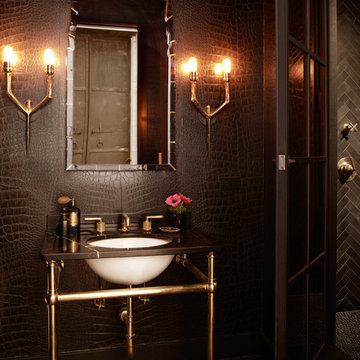
Inspiration pour une grande salle de bain principale urbaine avec un lavabo encastré, un plan de toilette en granite, un carrelage noir, un carrelage de pierre, un mur noir et sol en béton ciré.
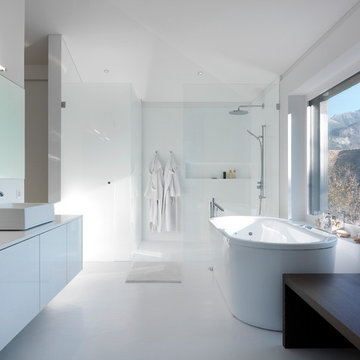
clear and simple forms. The simplicity and architectural dialogue between form and function are the theme for inside and outside. Walnut bench that stretches under the wide windows along the entire length of the bath a, the window continues as a narrow band. The white high gloss acrylic surface of the Vanity. Leicht Program Luna-AG, with electrical drawers SensoMatic, Find a Leicht Showroom http://www.leicht.com/en-us/find-a-showroom/
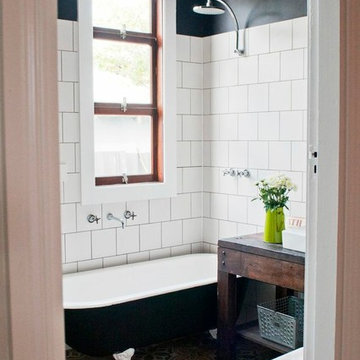
Idées déco pour une salle de bain victorienne en bois foncé avec une baignoire sur pieds, un carrelage blanc, un mur noir, sol en béton ciré, une vasque, un combiné douche/baignoire, un sol multicolore et un placard sans porte.
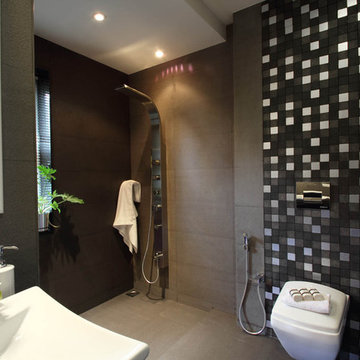
Bathroom of this villa has the distinct stamp of grandeur, class and luxury. The black and white theme of the main villa finds synergy here and is extended harmoniously in shades of grey and white.
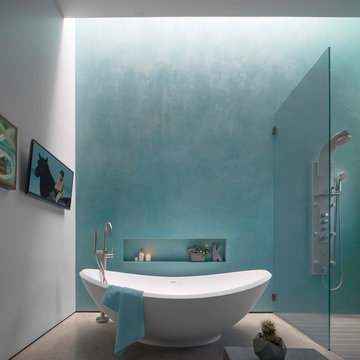
Cette image montre une salle de bain design avec une baignoire indépendante, une douche à l'italienne, un mur bleu, sol en béton ciré et un sol gris.
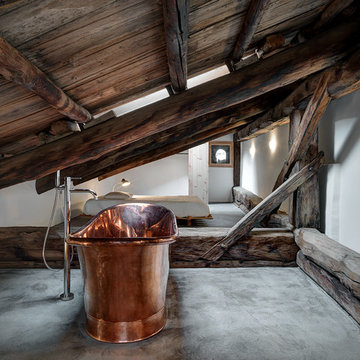
Cette photo montre une grande salle de bain principale montagne avec une baignoire indépendante, un mur blanc, sol en béton ciré et un sol gris.
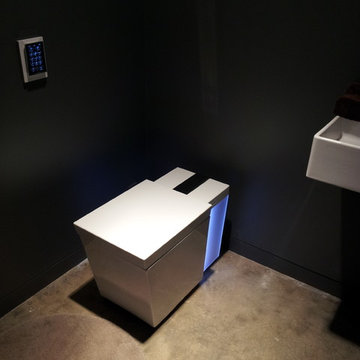
Sliding mirrored closet door, polished concrete floor, custom art deco vanity, large Jacuzzi tub.
Idée de décoration pour une salle de bain principale design avec WC à poser, un mur gris, sol en béton ciré, un placard en trompe-l'oeil, un bain bouillonnant, une douche à l'italienne, un carrelage blanc, des carreaux de porcelaine et une vasque.
Idée de décoration pour une salle de bain principale design avec WC à poser, un mur gris, sol en béton ciré, un placard en trompe-l'oeil, un bain bouillonnant, une douche à l'italienne, un carrelage blanc, des carreaux de porcelaine et une vasque.

Réalisation d'une grande salle de bain principale asiatique en bois clair avec une vasque, un plan de toilette en bois, une baignoire indépendante, un mur beige, une douche double, WC séparés, sol en béton ciré, un sol gris, une cabine de douche à porte battante, un carrelage blanc, un plan de toilette marron et un placard à porte plane.
Idées déco de salles de bain noires avec sol en béton ciré
1
