Idées déco de salles de bain oranges avec un sol vert
Trier par :
Budget
Trier par:Populaires du jour
1 - 12 sur 12 photos
1 sur 3

Inspiration pour une salle de bain marine avec des portes de placard blanches, un carrelage blanc, un carrelage métro, un mur orange, un lavabo encastré, un sol vert, un plan de toilette blanc et un placard avec porte à panneau encastré.
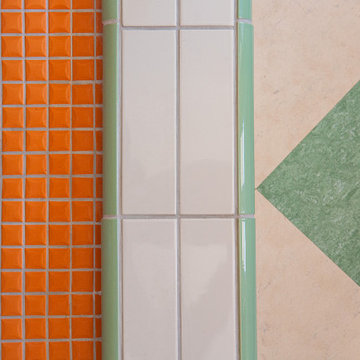
Vignette of our bathroom flooring showing the orange 1" hex shower floor, the mixed tile shower curb, and the checkerboard green and white Forbo brand linoleum tile we used for the bathroom and laundry room floors. Linoleum tile is a very "green" product -- made from linseed oil, and no petroleum products or chemicals, with no bad environmental impact at all! This is not vinyl tile -- it's real linoleum, and easy to clean.

Exemple d'une petite salle de bain principale chic avec des portes de placard marrons, une douche ouverte, WC séparés, un carrelage blanc, des carreaux de porcelaine, un mur blanc, un sol en carrelage de céramique, un lavabo encastré, un plan de toilette en quartz modifié, un sol vert, un plan de toilette blanc, meuble simple vasque, meuble-lavabo encastré et un placard à porte shaker.
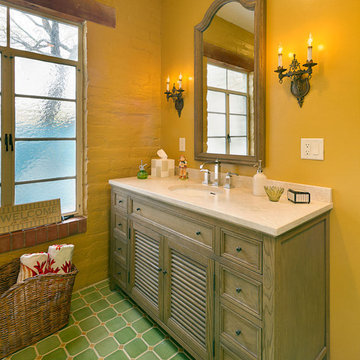
This vanity has feet giving it more of a freestanding furniture look. The grey finish is currently very popular. The weathered look of the cabinets matches the rustic feel of the block exterior wall and exposed lentel. What do you think of the yellow walls and green floor tile. Fun!

It’s week 6 and I made it through the One Room Challenge! I had 32 days to flip a bathroom and as I type this realize how crazy that sounds. During those 32 short days I was also be running a full time design studio with multiple deadlines. I definitely felt the pressure of completing the room in time.
We tell our design clients 2-3 months minimum for a bathroom remodel, without hesitation. And there is clearly a reason that is the response because, while possible to do it in a shorter amount of time, I basically didn’t sleep for 4 weeks. The good news is, I love the results and now have a finished remodeled bathroom!
The biggest transformation is the tile. The Ranchalow was built in 1966 and the tile, I think, was original. You can see from Week 1 the transformation. I also demo’ed an awkward closet (there was a door in that mirror reflection) that was difficult to get in and out of because of the door. The space had to remain because it’s the only way into my crawl space.
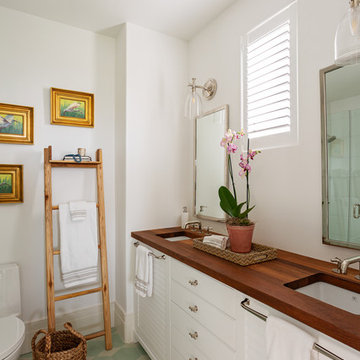
Exemple d'une salle de bain bord de mer avec des portes de placard blanches, un mur blanc, un lavabo encastré, un plan de toilette en bois, un sol vert, un plan de toilette marron et meuble double vasque.
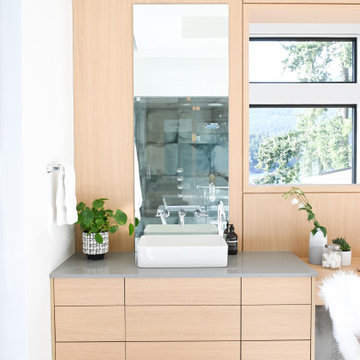
A contemporary west coast home inspired by its surrounding coastlines & greenbelt. With this busy family of all different professions, it was important to create optimal storage throughout the home to hide away odds & ends. A love of entertain made for a large kitchen, sophisticated wine storage & a pool table room for a hide away for the young adults. This space was curated for all ages of the home.
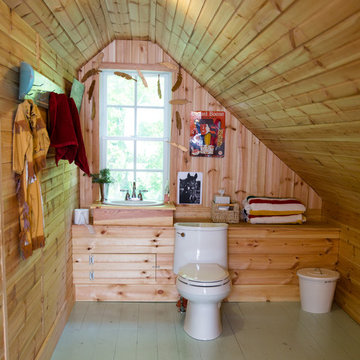
Photo: Jennifer M. Ramos © 2018 Houzz
Réalisation d'une salle de bain champêtre avec un mur marron, parquet peint, un lavabo posé, un plan de toilette en bois, un sol vert et un plan de toilette marron.
Réalisation d'une salle de bain champêtre avec un mur marron, parquet peint, un lavabo posé, un plan de toilette en bois, un sol vert et un plan de toilette marron.
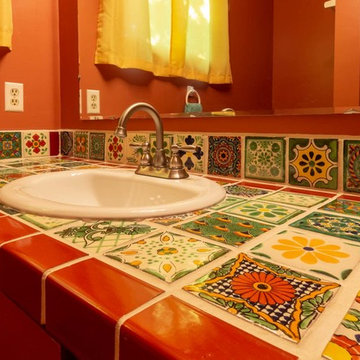
Photo by Pam Voth Photography
Cette image montre une salle de bain sud-ouest américain de taille moyenne avec un placard à porte plane, des portes de placard marrons, une baignoire en alcôve, un combiné douche/baignoire, WC à poser, un mur marron, un sol en carrelage de céramique, un lavabo posé, un sol vert, une cabine de douche avec un rideau et un plan de toilette multicolore.
Cette image montre une salle de bain sud-ouest américain de taille moyenne avec un placard à porte plane, des portes de placard marrons, une baignoire en alcôve, un combiné douche/baignoire, WC à poser, un mur marron, un sol en carrelage de céramique, un lavabo posé, un sol vert, une cabine de douche avec un rideau et un plan de toilette multicolore.
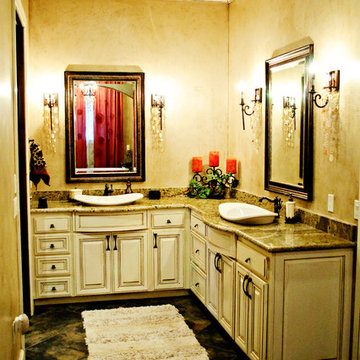
Cette image montre une salle de bain principale chalet de taille moyenne avec un placard avec porte à panneau surélevé, des portes de placard blanches, un mur beige, un sol en ardoise, une vasque, un plan de toilette en quartz modifié et un sol vert.
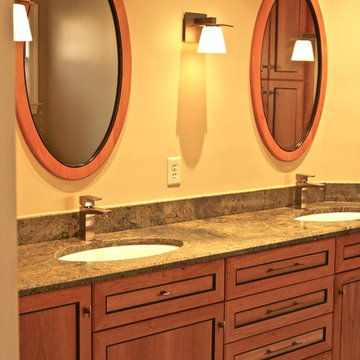
Idées déco pour une salle de bain contemporaine en bois brun avec un placard à porte shaker, une baignoire indépendante, une douche à l'italienne, WC séparés, du carrelage en ardoise, un sol en ardoise, un lavabo encastré, un plan de toilette en granite, un sol vert et une cabine de douche à porte battante.
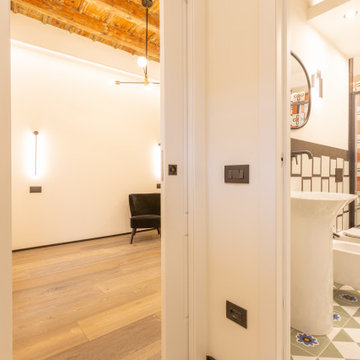
Inspiration pour une salle d'eau minimaliste de taille moyenne avec WC suspendus, un carrelage multicolore, un mur beige, carreaux de ciment au sol, un sol vert, meuble simple vasque, meuble-lavabo sur pied et un plafond en bois.
Idées déco de salles de bain oranges avec un sol vert
1