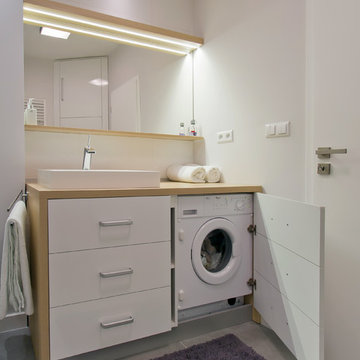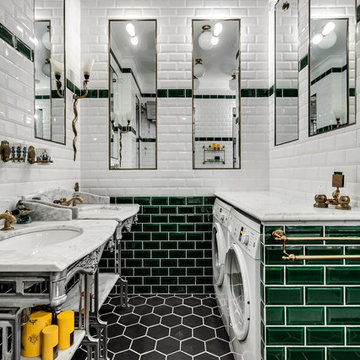Idées déco de salles de bain
Trier par :
Budget
Trier par:Populaires du jour
1 - 20 sur 506 photos
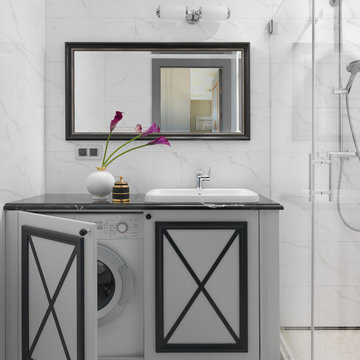
Михаил Степанов, Сергей Красюк
Réalisation d'une salle d'eau design avec un carrelage blanc, un lavabo posé, un sol blanc, un plan de toilette noir, des portes de placard grises, une douche d'angle, un mur blanc et une cabine de douche à porte battante.
Réalisation d'une salle d'eau design avec un carrelage blanc, un lavabo posé, un sol blanc, un plan de toilette noir, des portes de placard grises, une douche d'angle, un mur blanc et une cabine de douche à porte battante.
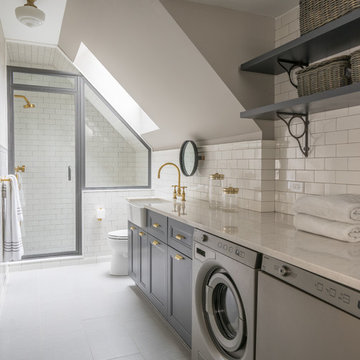
Réalisation d'une salle de bain tradition avec un placard à porte affleurante, des portes de placard bleues, une cabine de douche à porte battante et buanderie.
Trouvez le bon professionnel près de chez vous
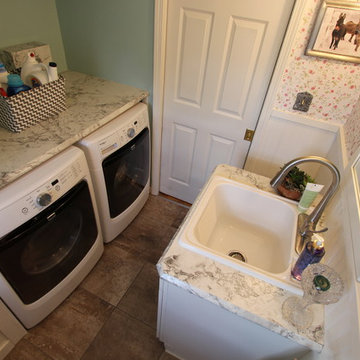
In this bathroom, the customer wanted to incorporate the laundry room into the space. We removed the existing tub and installed the washer and dryer area. We installed a Medallion Silverline White Icing Painted Lancaster Doors with feet Vanity with Bianca Luna Laminate countertops. The same countertop was used above the washer/dryer for a laundry folding station. Beaded Wall Panels were installed on the walls and Nafco Luxuary Vinyl Tile (Modern Slate with Grout Joint) was used for the flooring.
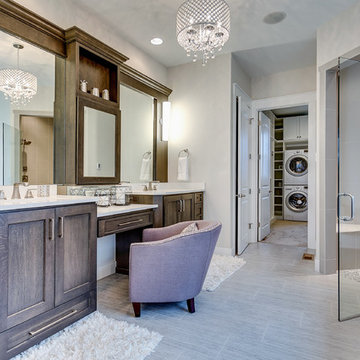
The Aerius - Modern Craftsman in Ridgefield Washington by Cascade West Development Inc.
Upon opening the 8ft tall door and entering the foyer an immediate display of light, color and energy is presented to us in the form of 13ft coffered ceilings, abundant natural lighting and an ornate glass chandelier. Beckoning across the hall an entrance to the Great Room is beset by the Master Suite, the Den, a central stairway to the Upper Level and a passageway to the 4-bay Garage and Guest Bedroom with attached bath. Advancement to the Great Room reveals massive, built-in vertical storage, a vast area for all manner of social interactions and a bountiful showcase of the forest scenery that allows the natural splendor of the outside in. The sleek corner-kitchen is composed with elevated countertops. These additional 4in create the perfect fit for our larger-than-life homeowner and make stooping and drooping a distant memory. The comfortable kitchen creates no spatial divide and easily transitions to the sun-drenched dining nook, complete with overhead coffered-beam ceiling. This trifecta of function, form and flow accommodates all shapes and sizes and allows any number of events to be hosted here. On the rare occasion more room is needed, the sliding glass doors can be opened allowing an out-pour of activity. Almost doubling the square-footage and extending the Great Room into the arboreous locale is sure to guarantee long nights out under the stars.
Cascade West Facebook: https://goo.gl/MCD2U1
Cascade West Website: https://goo.gl/XHm7Un
These photos, like many of ours, were taken by the good people of ExposioHDR - Portland, Or
Exposio Facebook: https://goo.gl/SpSvyo
Exposio Website: https://goo.gl/Cbm8Ya
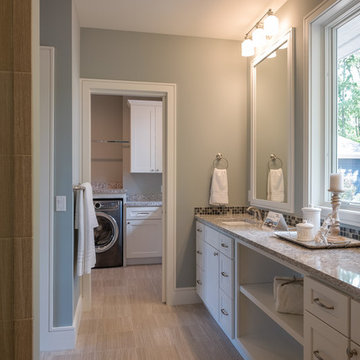
Réalisation d'une grande douche en alcôve principale craftsman avec un placard avec porte à panneau encastré, des portes de placard blanches, un carrelage marron, des carreaux de porcelaine, un mur gris, un sol en carrelage de porcelaine, un lavabo encastré, un plan de toilette en granite, un sol beige, une cabine de douche à porte battante et buanderie.
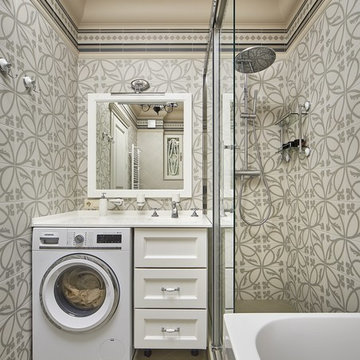
Лазарева Виктория
Лехтмец Елена
Idée de décoration pour une salle de bain principale tradition avec un placard avec porte à panneau encastré, des portes de placard blanches, un carrelage beige, un carrelage gris, un sol beige, un plan de toilette blanc et une douche d'angle.
Idée de décoration pour une salle de bain principale tradition avec un placard avec porte à panneau encastré, des portes de placard blanches, un carrelage beige, un carrelage gris, un sol beige, un plan de toilette blanc et une douche d'angle.
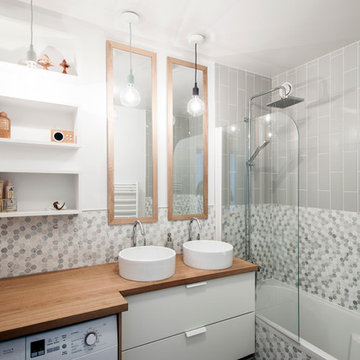
Photos : Bertrand Fompeyrine
Projet : Bän Architecture
Exemple d'une petite salle de bain principale tendance avec des portes de placard blanches, un combiné douche/baignoire, WC séparés, un carrelage blanc, un carrelage gris, mosaïque, un mur gris, une vasque, un plan de toilette en bois, aucune cabine, un plan de toilette marron et buanderie.
Exemple d'une petite salle de bain principale tendance avec des portes de placard blanches, un combiné douche/baignoire, WC séparés, un carrelage blanc, un carrelage gris, mosaïque, un mur gris, une vasque, un plan de toilette en bois, aucune cabine, un plan de toilette marron et buanderie.
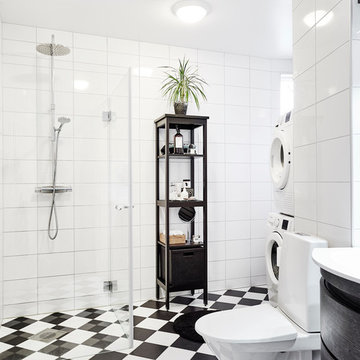
Anders Bergstedt
Cette image montre une salle d'eau nordique avec un placard à porte plane, des portes de placard noires, une douche d'angle, WC séparés, un carrelage noir et blanc, un carrelage blanc, un mur blanc, des carreaux de céramique, un sol en carrelage de céramique, une vasque, une cabine de douche à porte battante et buanderie.
Cette image montre une salle d'eau nordique avec un placard à porte plane, des portes de placard noires, une douche d'angle, WC séparés, un carrelage noir et blanc, un carrelage blanc, un mur blanc, des carreaux de céramique, un sol en carrelage de céramique, une vasque, une cabine de douche à porte battante et buanderie.
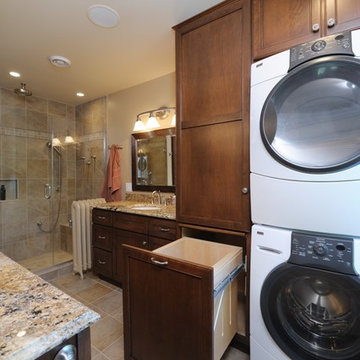
Inspiration pour une salle de bain traditionnelle avec buanderie.
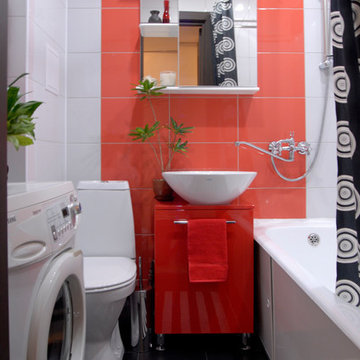
Cette photo montre une petite salle de bain tendance avec un placard à porte plane, des portes de placard rouges, un combiné douche/baignoire, WC à poser, un carrelage rouge, des carreaux de céramique, un mur blanc, un sol en carrelage de céramique, un lavabo posé et un plan de toilette en bois.
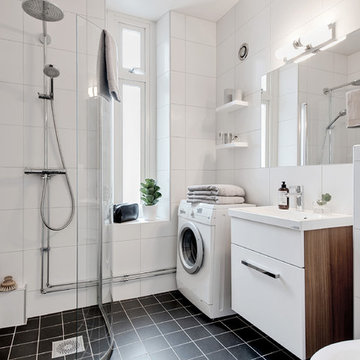
Bjurfors/SE360
Cette photo montre une salle d'eau scandinave avec un placard à porte plane, des portes de placard blanches, une douche d'angle, un carrelage blanc, un plan vasque et un sol noir.
Cette photo montre une salle d'eau scandinave avec un placard à porte plane, des portes de placard blanches, une douche d'angle, un carrelage blanc, un plan vasque et un sol noir.
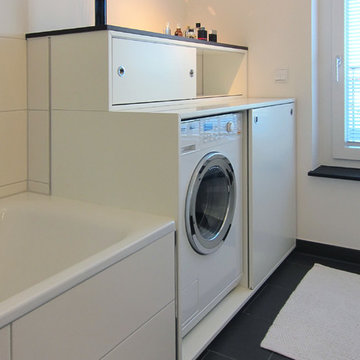
Der Schrank für die Waschmaschine schließt mit der Wanne ab und übernimmt die Höhen der Fliesen – 90 und 120 cm. Hinter der Schiebetür unten ist Platz für Waschmittel entstanden. Hinter der Schiebetür im oberen Teil gibt es weiteren Stauraum, gleichzeitig bleiben die Wasser- und Stromanschlüsse für die Waschmaschine an der Rückwand zugänglich. Der Schrank ist weiß lackiert, die Deckplatte nimmt das Material des Regals gegenüber wieder auf – und die Griffe der Schiebetüren wurden passend zum Bullauge der Waschmaschine ausgewählt.
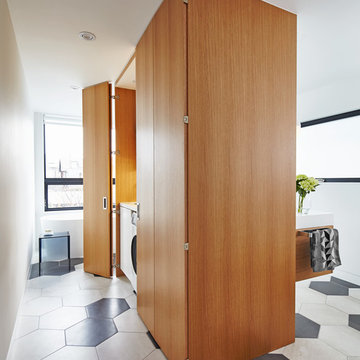
Idées déco pour une salle de bain principale contemporaine en bois brun de taille moyenne avec un placard à porte plane, une baignoire indépendante, un carrelage beige, un carrelage noir, des carreaux de porcelaine, un mur blanc, un sol en carrelage de porcelaine, un lavabo intégré et un plan de toilette en surface solide.
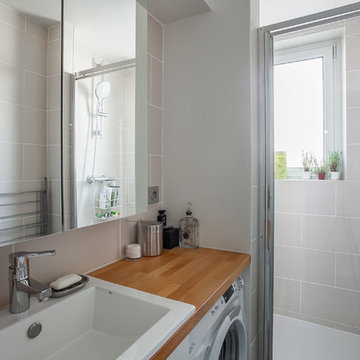
La salle d'eau comprend un grand espace douche de 120 X 80, devant la fenêtre.
Sous le plan lavabo, est intégré le lave linge
de petite profondeur sous plan de travail en bois clair.
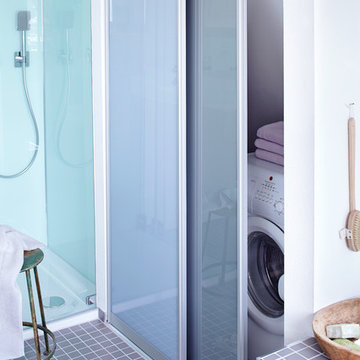
Praktisch und schick zugleich: Hinter dem Schiebetürensystem "Grace" in lackiertem Sicherheitsglas verstecken sich Waschmaschine und Trockner. .Zwei Schiebetüren trennen unter der Schräge eine Nische für die Waschmaschine ab.
Die Schiebetüren in Aquamarinblau sorgen für eine entspannte Atmosphäre wie am Meer.
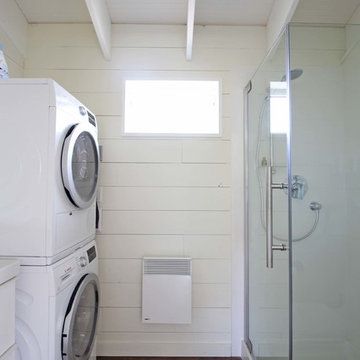
Bruce Parker - Microhouse
Idée de décoration pour une petite salle d'eau marine avec un placard à porte plane, des portes de placard blanches, une douche d'angle, WC à poser, un mur blanc, parquet foncé, un lavabo suspendu, un sol marron et une cabine de douche à porte battante.
Idée de décoration pour une petite salle d'eau marine avec un placard à porte plane, des portes de placard blanches, une douche d'angle, WC à poser, un mur blanc, parquet foncé, un lavabo suspendu, un sol marron et une cabine de douche à porte battante.
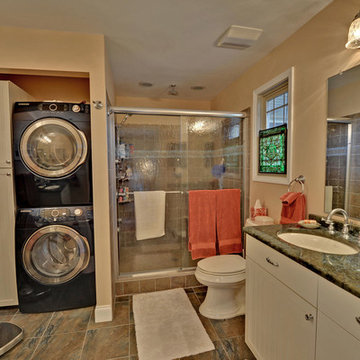
Stuart Wade, Envision Web
Blairsville, the county seat of Union County, was incorporated on December 26,1835 and remains the sole incorporated community in the county. At the heart of Downtown Blairsville is the Historic Union County Courthouse, constructed in 1899, and now home to everything from the Union County Historical Society and Friday Night Concerts to a military museum and dollhouse collection. Nearby is the Blairsville City Hall (formerly the "old" jail built in 1934). Both historical buildings are on the National Register of Historic Places.
Blairsville's Town Square is frequently the venue for annual events such as the Downtown Spring Arts & Crafts Festival, the Memorial Day Parade, the Green Bean Festival, the Bluegrass Festival, the Sorghum Parade, Hometown Halloween on the Square, and the Christmas Parade. Everyone is invited to these family orientated celebrations!
Just south of the Square, the Historical Society develops and maintains the Mountain Life Museum. It is home to the 1906 Grapel Mock House, the 1861 Payne Cabin, and annual events such as the Mountain Market and Heritage Festival. Look for live animals, heritage demonstrations, and hands-on activities such as panning for gold.
There are many exciting destinations in and around Blairsville. Meeks Park, Butternut Creek Golf Course, Lake Nottely, Helton Creek Falls, and the Appalachian Trail are a few of the most well-known attractions.
Blairsville is the place to be for outdoor fun. Nearly two-thirds of Union County is in the Chattahoochee National Forest. It includes Georgia's highest point, Brasstown Bald (with a visitors' center at the summit), Vogel State Park (the oldest and most popular state park in Georgia), and the Richard Russell Scenic Byway.
In 2011, Blairsville was designated as an official Appalachian Trail Community. This designation recognizes Blairsville for its part in promoting awareness of the Appalachian Trail as an important national and local resource.
In 2007 Blairsville was recognized as a Georgia Better Hometown, largely due to the community volunteer efforts of the Downtown Development Authority of Blairsville. Blairsville has many dedicated individuals and organizations that work together to make the city a great place to live (and to visit). Welcome to Blairsville, Georgia!
Idées déco de salles de bain
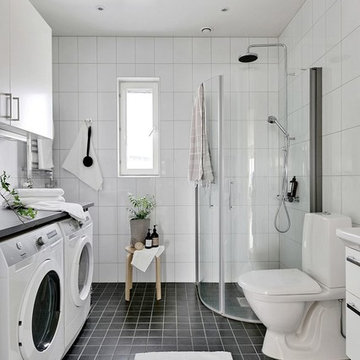
Gustav Aldin
Cette photo montre une salle d'eau scandinave avec une douche d'angle, WC séparés, un carrelage blanc, un sol noir et buanderie.
Cette photo montre une salle d'eau scandinave avec une douche d'angle, WC séparés, un carrelage blanc, un sol noir et buanderie.
1
