Idées déco de salles de bain principales avec mosaïque
Trier par :
Budget
Trier par:Populaires du jour
1 - 20 sur 14 432 photos
1 sur 3
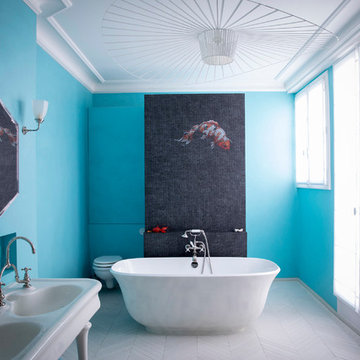
Julie Ansiau
Réalisation d'une salle de bain principale tradition avec une baignoire indépendante, WC suspendus, un carrelage noir, mosaïque, un mur bleu, un lavabo de ferme et un sol blanc.
Réalisation d'une salle de bain principale tradition avec une baignoire indépendante, WC suspendus, un carrelage noir, mosaïque, un mur bleu, un lavabo de ferme et un sol blanc.

Une salle de bain épurée qui combine l’élégance du chêne avec une mosaïque présente tant au sol qu’au mur, accompagné d’une structure de verrière réalisée en verre flûte.
Les accents dorés dispersés dans la salle de bain se démarquent en contraste avec la mosaïque.

Un air de boudoir pour cet espace, entre rangements aux boutons en laiton, et la niche qui accueille son miroir doré sur fond de mosaïque rose ! Beaucoup de détails qui font la différence !

This stunning master suite is part of a whole house design and renovation project by Haven Design and Construction. The master bath features a 22' cupola with a breathtaking shell chandelier, a freestanding tub, a gold and marble mosaic accent wall behind the tub, a curved walk in shower, his and hers vanities with a drop down seated vanity area for her, complete with hairdryer pullouts and a lucite vanity bench.

The bath features Rohl faucets, Kohler sinks, and a Metro Collection bathtub from Hydro Systems.
Architect: Oz Architects
Interiors: Oz Architects
Landscape Architect: Berghoff Design Group
Photographer: Mark Boisclair

FIRST PLACE 2018 ASID DESIGN OVATION AWARD / MASTER BATH OVER $50,000. In addition to a much-needed update, the clients desired a spa-like environment for their Master Bath. Sea Pearl Quartzite slabs were used on an entire wall and around the vanity and served as this ethereal palette inspiration. Luxuries include a soaking tub, decorative lighting, heated floor, towel warmers and bidet. Michael Hunter
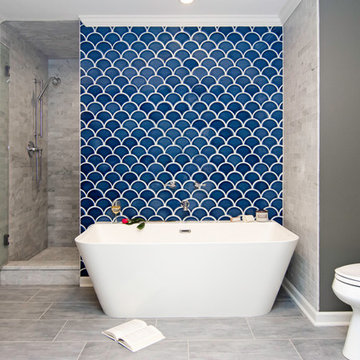
This master bath was remodeled to allow for two vanities and a freestanding tub. The original master bath was dark and very outdated and featured mauve tile in the shower and a pink marble countertop. Space was borrowed from an adjoining kid's bathroom and an extra wide hallway to give the master bathroom more space. The client loved the thought of using blue as an accent and the layout of the bathroom created the perfect spot to feature a hand glazed blue accent tile. Carrara marble was used on the vanity walls as well as a chimney wall at the end of the tub and the shower. The result is a picture perfect bathroom to relax and enjoy!

In the heart of Lakeview, Wrigleyville, our team completely remodeled a condo: master and guest bathrooms, kitchen, living room, and mudroom.
Master Bath Floating Vanity by Metropolis (Flame Oak)
Guest Bath Vanity by Bertch
Tall Pantry by Breckenridge (White)
Somerset Light Fixtures by Hinkley Lighting
https://123remodeling.com/

Custom double vanity with perfect pull-out storage for hair products and organization!
Photos by Chris Veith
Idée de décoration pour une grande salle de bain principale tradition avec un placard à porte affleurante, une baignoire encastrée, un carrelage blanc, mosaïque, un sol en marbre, un lavabo encastré, un plan de toilette en quartz, un sol blanc, une cabine de douche à porte battante et un plan de toilette blanc.
Idée de décoration pour une grande salle de bain principale tradition avec un placard à porte affleurante, une baignoire encastrée, un carrelage blanc, mosaïque, un sol en marbre, un lavabo encastré, un plan de toilette en quartz, un sol blanc, une cabine de douche à porte battante et un plan de toilette blanc.
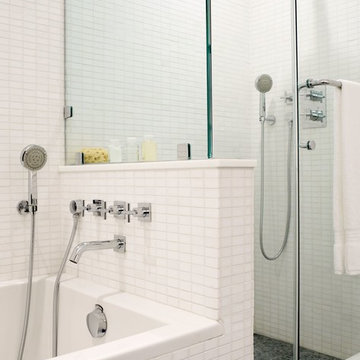
Réalisation d'une petite salle de bain principale minimaliste avec un placard à porte plane, des portes de placard noires, une baignoire posée, une douche d'angle, WC à poser, un carrelage blanc, mosaïque, un mur blanc, un sol en carrelage de terre cuite, un lavabo encastré, un plan de toilette en marbre, un sol noir, une cabine de douche à porte battante et un plan de toilette blanc.
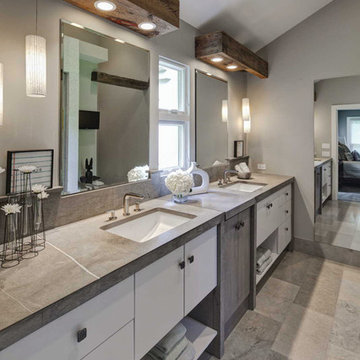
Eric Hausman for TRENDS KITCHENS
Réalisation d'une grande douche en alcôve principale design avec un lavabo encastré, un placard à porte plane, des portes de placard blanches, un mur gris, WC à poser, mosaïque, un plan de toilette en marbre et une cabine de douche à porte battante.
Réalisation d'une grande douche en alcôve principale design avec un lavabo encastré, un placard à porte plane, des portes de placard blanches, un mur gris, WC à poser, mosaïque, un plan de toilette en marbre et une cabine de douche à porte battante.

Inspiration pour une salle de bain principale et grise et blanche traditionnelle de taille moyenne avec un placard avec porte à panneau encastré, des portes de placard blanches, un carrelage blanc, mosaïque, un mur gris, un lavabo encastré, un sol en marbre et un plan de toilette en marbre.

Idées déco pour une grande salle de bain principale moderne avec un placard à porte plane, des portes de placard noires, une douche d'angle, un carrelage noir et blanc, mosaïque, un mur blanc, un lavabo encastré, un plan de toilette en marbre et un sol en marbre.

Inspiration pour une douche en alcôve principale traditionnelle de taille moyenne avec un carrelage multicolore, mosaïque, un mur beige et un sol en contreplaqué.
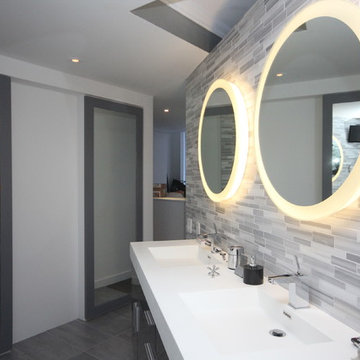
bathroom
Exemple d'une grande salle de bain principale tendance avec un placard à porte plane, des portes de placard noires, un carrelage gris, mosaïque, un mur blanc, un lavabo intégré, un plan de toilette en quartz modifié, un sol en carrelage de porcelaine et un sol gris.
Exemple d'une grande salle de bain principale tendance avec un placard à porte plane, des portes de placard noires, un carrelage gris, mosaïque, un mur blanc, un lavabo intégré, un plan de toilette en quartz modifié, un sol en carrelage de porcelaine et un sol gris.
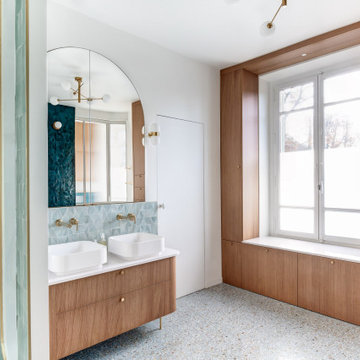
Une salle de bain épurée qui combine l’élégance du chêne avec une mosaïque présente tant au sol qu’au mur, accompagné d’une structure de verrière réalisée en verre flûte.
Les accents dorés dispersés dans la salle de bain se démarquent en contraste avec la mosaïque.
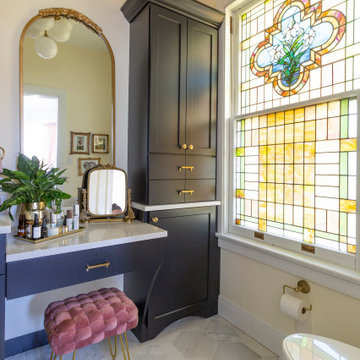
The perfect girly master bathroom, custom cabinetry in black with two gold antique mirrors, a longer one that hangs over the makeup vanity area. The cabinetry has a linen tower and we worked around the beautiful stain glass window that sits at one end of the bathroom. The floor has hexagon marble tile and the shower is complete with a shower bench, niche and gorgeous metal gold inlay mosaic tile on the feature wall.
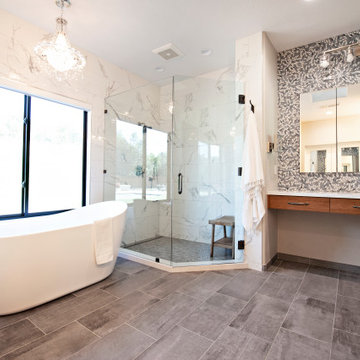
This coastal inspired bathroom hits the reset button in a fresh and modern way. Out with the travertine and white tile countertops, in with white, light greys and blues, complimented by beautiful bamboo wood tones. A mosaic leaf tile glitters as the backsplash and accent niche areas. Swaths of marble like large format tile wrap the shower and tub area. Stainless steel fixtures, frameless glass enclosure, and a crystal chandelier reflect light around the room.

Idée de décoration pour une grande salle de bain principale nordique en bois brun avec un placard à porte shaker, une baignoire indépendante, un espace douche bain, WC à poser, un carrelage blanc, mosaïque, un mur blanc, un sol en carrelage de terre cuite, une vasque, un plan de toilette en quartz, un sol multicolore, aucune cabine, un plan de toilette gris, meuble double vasque et meuble-lavabo suspendu.

geometric tile featuring a grid pattern contrasts with the organic nature of the large-aggregate black and white terrazzo flooring at this custom shower
Idées déco de salles de bain principales avec mosaïque
1