Idées déco de salles de bain roses avec un sol noir
Trier par :
Budget
Trier par:Populaires du jour
1 - 20 sur 20 photos
1 sur 3
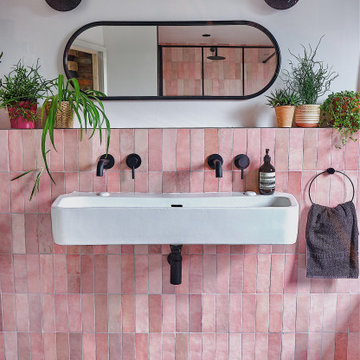
A fun and colourful kids bathroom in a newly built loft extension. A black and white terrazzo floor contrast with vertical pink metro tiles. Black taps and crittall shower screen for the walk in shower. An old reclaimed school trough sink adds character together with a big storage cupboard with Georgian wire glass with fresh display of plants.
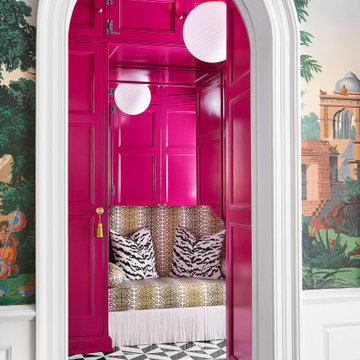
The overall design was done by Sarah Vaile Interior Design. My contribution to this was the stone specification and architectural details for the intricate inverted chevron tile format.
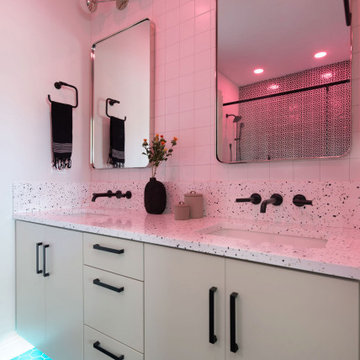
The primary bathroom has a black and white theme. We added a red can light and blue dimmable lights under the vanity.
Cette photo montre une salle de bain tendance de taille moyenne avec un placard à porte plane, des portes de placard beiges, un mur blanc, un sol en carrelage de terre cuite, un lavabo posé, un plan de toilette en quartz, un sol noir, une cabine de douche à porte battante, un plan de toilette multicolore, meuble double vasque et meuble-lavabo encastré.
Cette photo montre une salle de bain tendance de taille moyenne avec un placard à porte plane, des portes de placard beiges, un mur blanc, un sol en carrelage de terre cuite, un lavabo posé, un plan de toilette en quartz, un sol noir, une cabine de douche à porte battante, un plan de toilette multicolore, meuble double vasque et meuble-lavabo encastré.

This unfinished basement utility room was converted into a stylish mid-century modern bath & laundry. Walnut cabinetry featuring slab doors, furniture feet and white quartz countertops really pop. The furniture vanity is contrasted with brushed gold plumbing fixtures & hardware. Black hexagon floors with classic white subway shower tile complete this period correct bathroom!
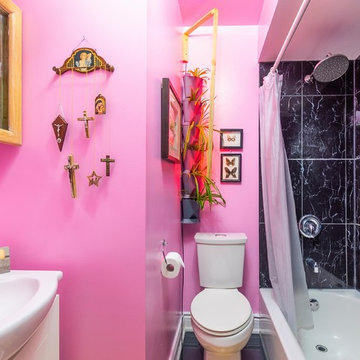
Our client wanted to have some fun in the bathroom so we went bold with "80's Pink" wall and black tile work. To soften the look, natural wood, plants and framed butterflies were incorporated into the decor.
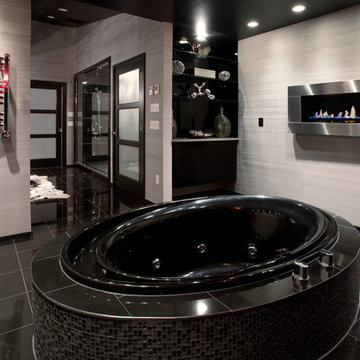
Inspiration pour une salle de bain design avec une baignoire posée, un carrelage noir et un sol noir.
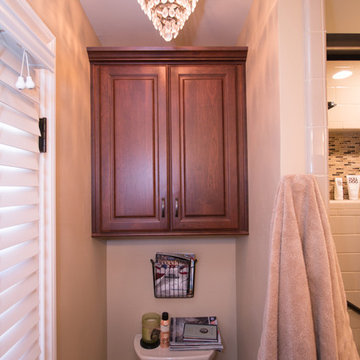
StarMark cherry cabinetry with nutmeg stain, Cambria Bradshaw quartz with ogee edge and ogee edge splash detail, Kohler almond tub with urban putty subway tile with almond grout, oil rubbed bronze fixtures.
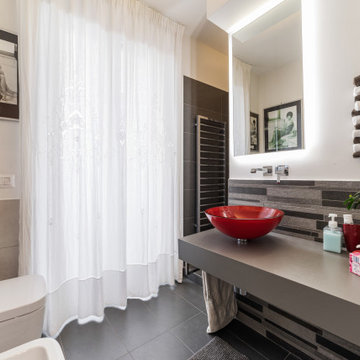
Idée de décoration pour une salle d'eau design de taille moyenne avec WC suspendus, un carrelage gris, un mur blanc, un sol en carrelage de porcelaine, une vasque, un sol noir et un plan de toilette gris.
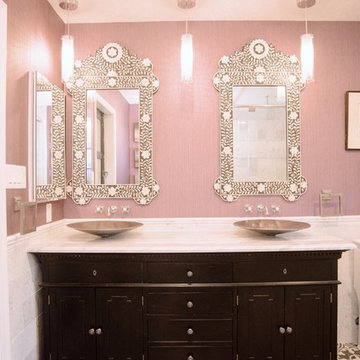
PB Teen bedroom, featuring Coco Crystal large pendant chandelier, Wayfair leaning mirrors, Restoration Hardware and Wisteria Peony wall art. Bathroom features Cambridge plumbing and claw foot slipper cooking bathtub, Ferguson plumbing fixtures, 4-panel frosted glass bard door, and magnolia weave white carrerrea marble floor and wall tile.
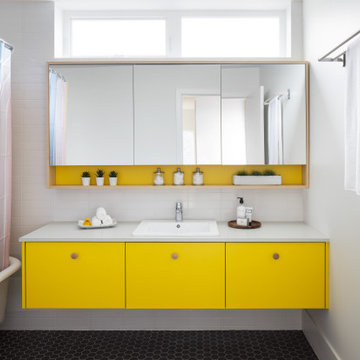
A sunny yellow bathroom is fun and energetic - perfect for the children's floor. A salvaged bathtub from the original home serves as a nod to the property's past.
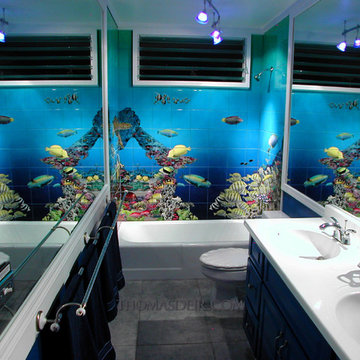
Idée de décoration pour une salle de bain ethnique avec des portes de placard bleues, une baignoire d'angle, WC à poser, un carrelage noir, des carreaux de béton, un mur bleu, un lavabo posé, un sol noir et un plan de toilette blanc.
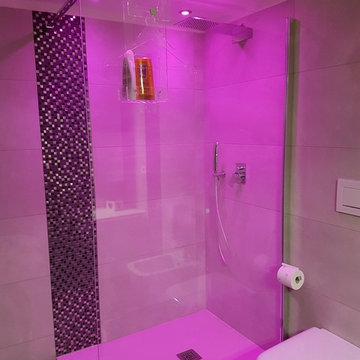
Cette photo montre une salle d'eau moderne de taille moyenne avec un placard à porte plane, des portes de placard blanches, une douche ouverte, WC séparés, un carrelage beige, des carreaux de porcelaine, un sol en carrelage de porcelaine, une vasque, un plan de toilette en bois et un sol noir.
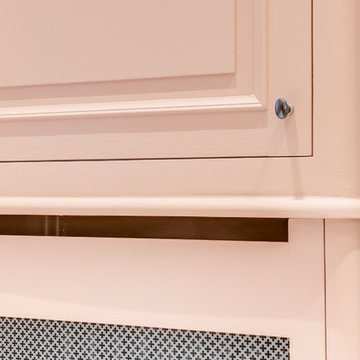
Arthur DE TASSIGNY
Cette image montre une douche en alcôve principale traditionnelle de taille moyenne avec un placard à porte affleurante, des portes de placard oranges, une baignoire sur pieds, un carrelage blanc, un carrelage métro, un mur orange, carreaux de ciment au sol, un plan vasque, un plan de toilette en surface solide, un sol noir, une cabine de douche à porte battante et un plan de toilette blanc.
Cette image montre une douche en alcôve principale traditionnelle de taille moyenne avec un placard à porte affleurante, des portes de placard oranges, une baignoire sur pieds, un carrelage blanc, un carrelage métro, un mur orange, carreaux de ciment au sol, un plan vasque, un plan de toilette en surface solide, un sol noir, une cabine de douche à porte battante et un plan de toilette blanc.
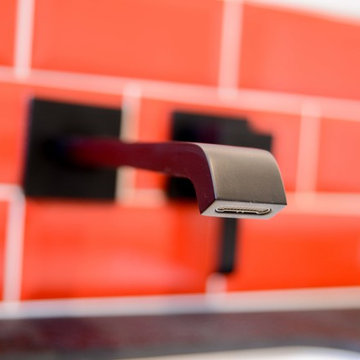
Aménagement d'une petite salle de bain principale moderne avec une douche à l'italienne, des carreaux de céramique, un mur blanc, un sol en carrelage de céramique, un lavabo encastré et un sol noir.
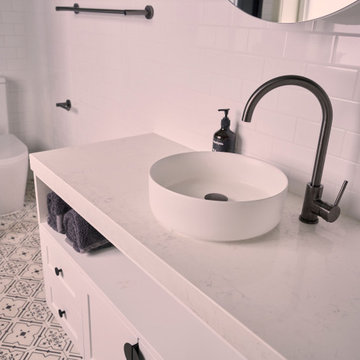
The en-suite was a slightly smaller space, but we were able to add a very large and functional made-to-order vanity. The paint colour on the walls really made the beautiful plants stand out.
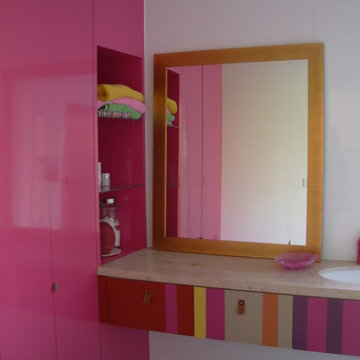
Aménagement d'une salle de bain contemporaine avec un placard à porte plane, des carreaux de céramique, un mur blanc, un lavabo encastré, un plan de toilette en marbre et un sol noir.

A fun and colourful kids bathroom in a newly built loft extension. A black and white terrazzo floor contrast with vertical pink metro tiles. Black taps and crittall shower screen for the walk in shower. An old reclaimed school trough sink adds character together with a big storage cupboard with Georgian wire glass with fresh display of plants.
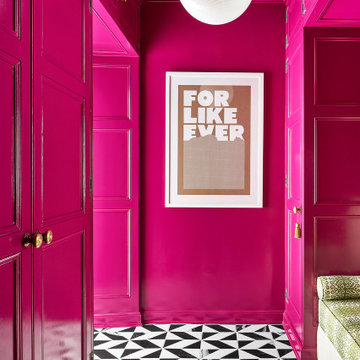
The overall design was done by Sarah Vaile Interior Design. My contribution to this was the stone specification and architectural details for the intricate inverted chevron tile format.
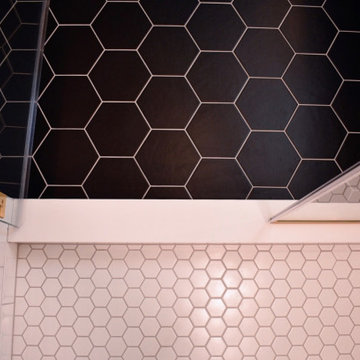
This unfinished basement utility room was converted into a stylish mid-century modern bath & laundry. Walnut cabinetry featuring slab doors, furniture feet and white quartz countertops really pop. The furniture vanity is contrasted with brushed gold plumbing fixtures & hardware. Black hexagon floors with classic white subway shower tile complete this period correct bathroom!
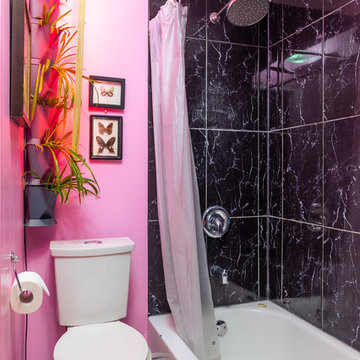
Our client wanted to have some fun in the bathroom so we went bold with "80's Pink" wall and black tile work. To soften the look, natural wood, plants and framed butterflies were incorporated into the decor.
Idées déco de salles de bain roses avec un sol noir
1