Idées déco de salles de bain rouges avec mosaïque
Trier par :
Budget
Trier par:Populaires du jour
1 - 20 sur 124 photos
1 sur 3

The clients for this small bathroom project are passionate art enthusiasts and asked the architects to create a space based on the work of one of their favorite abstract painters, Piet Mondrian. Mondrian was a Dutch artist associated with the De Stijl movement which reduced designs down to basic rectilinear forms and primary colors within a grid. Alloy used floor to ceiling recycled glass tiles to re-interpret Mondrian's compositions, using blocks of color in a white grid of tile to delineate space and the functions within the small room. A red block of color is recessed and becomes a niche, a blue block is a shower seat, a yellow rectangle connects shower fixtures with the drain.
The bathroom also has many aging-in-place design components which were a priority for the clients. There is a zero clearance entrance to the shower. We widened the doorway for greater accessibility and installed a pocket door to save space. ADA compliant grab bars were located to compliment the tile composition.
Andrea Hubbell Photography
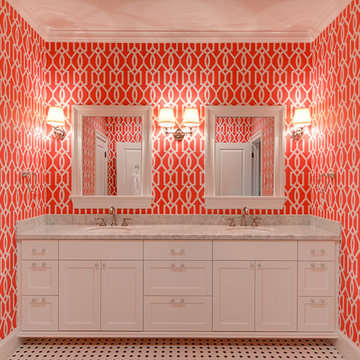
This bathroom is perfect for someone with little girls. The bright pink wallpaper is fun and classic. The carrara marble countertops are subtle and blend nicely with this pop of color. The floors are an amazing black and white tile pattern.
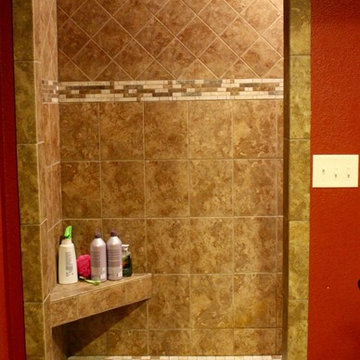
Exemple d'une grande douche en alcôve principale chic avec un carrelage beige, mosaïque, un mur rouge, un sol en carrelage de porcelaine, un sol beige et aucune cabine.
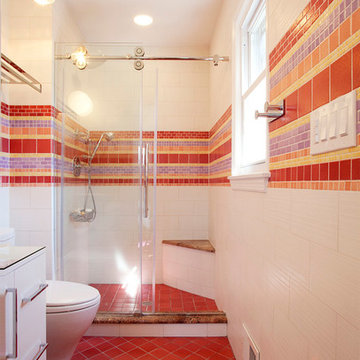
Pixy Liao
Exemple d'une douche en alcôve tendance avec un carrelage rouge, mosaïque, un placard à porte plane, des portes de placard blanches et un sol rouge.
Exemple d'une douche en alcôve tendance avec un carrelage rouge, mosaïque, un placard à porte plane, des portes de placard blanches et un sol rouge.
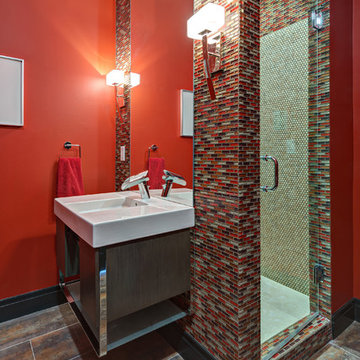
Réalisation d'une douche en alcôve design en bois foncé avec un lavabo suspendu, un placard à porte plane, un carrelage multicolore, mosaïque et un mur rouge.

Cette image montre une petite salle de bain principale vintage avec des portes de placard marrons, un carrelage multicolore, mosaïque, un mur noir, un sol en ardoise, un lavabo posé, un plan de toilette en quartz modifié, un sol noir, un plan de toilette blanc, meuble simple vasque et meuble-lavabo encastré.
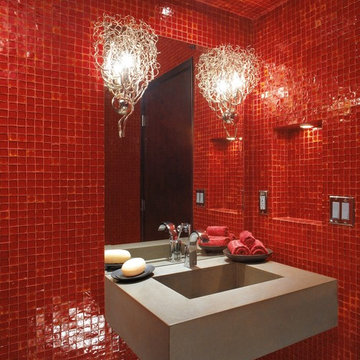
True Artisan Heritage
Oceanside Glasstile was founded in 1992 with a boundless spirit of innovation, a passion for hot glass and a new vision for the tile industry — creating luxury glass tile using recycled bottle glass. As pioneers of handcrafted glass tile we continue to pursue timeless design that preserves, honors and furthers our true artisan heritage.
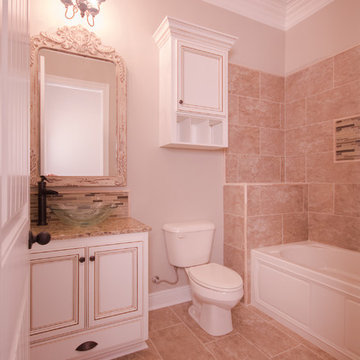
Guest bath of this Cypress Garden Home 511 Cedar Lake Youngsville LA 70592 Marketed by RE/MAX Acadiana Realtor Kevin Rose and constructed by AM Design & Construction Group. Photography by Kelley Millett
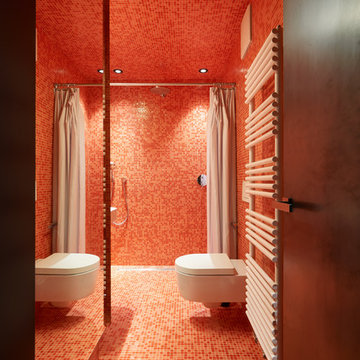
Jürgen Eheim
Aménagement d'une salle d'eau contemporaine avec une douche à l'italienne, WC suspendus, un carrelage rouge, mosaïque, un mur rouge, un sol en carrelage de terre cuite, un sol rouge et une cabine de douche avec un rideau.
Aménagement d'une salle d'eau contemporaine avec une douche à l'italienne, WC suspendus, un carrelage rouge, mosaïque, un mur rouge, un sol en carrelage de terre cuite, un sol rouge et une cabine de douche avec un rideau.
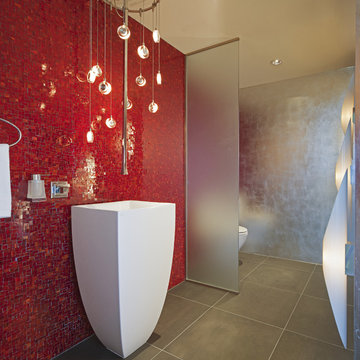
Réalisation d'une salle de bain design avec un lavabo de ferme, mosaïque, un carrelage rouge et un mur rouge.

Réalisation d'une douche en alcôve design de taille moyenne pour enfant avec un carrelage multicolore, mosaïque, un sol en carrelage de porcelaine, un sol beige, une cabine de douche à porte coulissante, un placard à porte plane, des portes de placard blanches, WC suspendus, un lavabo intégré, un plan de toilette blanc, une niche et meuble double vasque.
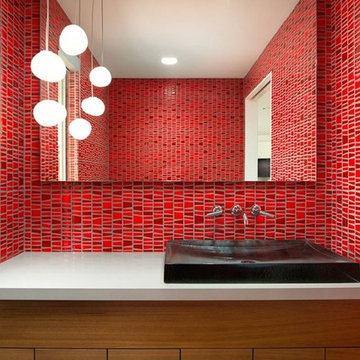
Réalisation d'une salle de bain design en bois foncé avec un placard à porte plane, un carrelage rouge, mosaïque, un mur rouge, une vasque et un plan de toilette en quartz.

Luke Hayes
Exemple d'une salle d'eau scandinave avec un carrelage rose, mosaïque, un mur blanc, un sol en carrelage de terre cuite, une vasque, un sol multicolore, aucune cabine et un plan de toilette blanc.
Exemple d'une salle d'eau scandinave avec un carrelage rose, mosaïque, un mur blanc, un sol en carrelage de terre cuite, une vasque, un sol multicolore, aucune cabine et un plan de toilette blanc.

Built in the early 1900s, this brownstone’s 83-square-foot bathroom had seen better days. Upgrades like a furniture-style vanity and oil-rubbed bronze faucetry preserve its vintage feel while adding modern functionality.

Todd Mason
Inspiration pour une salle de bain vintage en bois brun avec un carrelage vert, mosaïque, un mur vert, un lavabo encastré et un placard à porte plane.
Inspiration pour une salle de bain vintage en bois brun avec un carrelage vert, mosaïque, un mur vert, un lavabo encastré et un placard à porte plane.
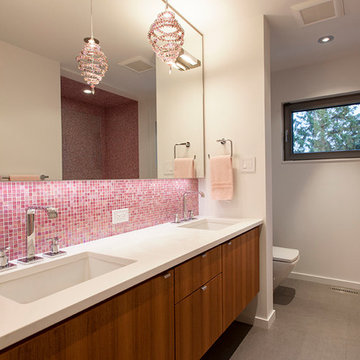
Shawn Talbot
Cette photo montre une salle de bain tendance en bois brun avec un lavabo encastré, un placard à porte plane, un carrelage rose et mosaïque.
Cette photo montre une salle de bain tendance en bois brun avec un lavabo encastré, un placard à porte plane, un carrelage rose et mosaïque.

The original master bathroom in this 1980’s home was small, cramped and dated. It was divided into two compartments that also included a linen closet. The goal was to reconfigure the space to create a larger, single compartment space that exudes a calming, natural and contemporary style. The bathroom was remodeled into a larger, single compartment space using earth tones and soft textures to create a simple, yet sleek look. A continuous shallow shelf above the vanity provides a space for soft ambient down lighting. Large format wall tiles with a grass cloth pattern complement red grass cloth wall coverings. Both balance the horizontal grain of the white oak cabinetry. The small bath offers a spa-like setting, with a Scandinavian style white oak drying platform alongside the shower, inset into limestone with a white oak bench. The shower features a full custom glass surround with built-in niches and a cantilevered limestone bench. The spa-like styling was carried over to the bathroom door when the original 6 panel door was refaced with horizontal white oak paneling on the bathroom side, while the bedroom side was maintained as a 6 panel door to match existing doors in the hallway outside. The room features White oak trim with a clear finish.
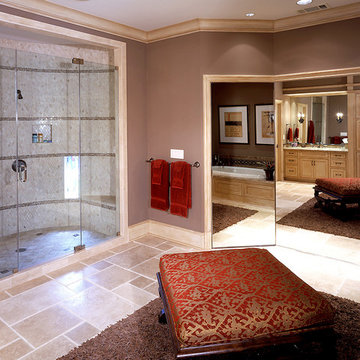
Réalisation d'une douche en alcôve tradition avec un carrelage beige, mosaïque et un sol blanc.
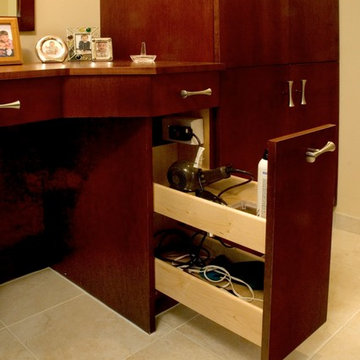
Buxton Photography
Idées déco pour une grande salle de bain principale contemporaine en bois foncé avec un placard à porte plane, une baignoire en alcôve, une douche d'angle, WC séparés, un carrelage beige, un carrelage marron, mosaïque, un mur beige, un sol en carrelage de céramique, un lavabo encastré et un plan de toilette en quartz modifié.
Idées déco pour une grande salle de bain principale contemporaine en bois foncé avec un placard à porte plane, une baignoire en alcôve, une douche d'angle, WC séparés, un carrelage beige, un carrelage marron, mosaïque, un mur beige, un sol en carrelage de céramique, un lavabo encastré et un plan de toilette en quartz modifié.
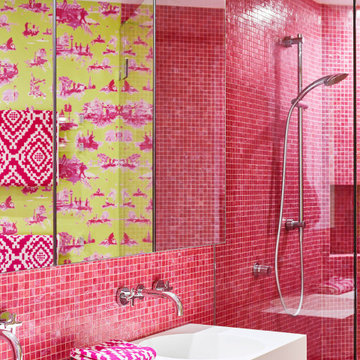
Aménagement d'une salle de bain contemporaine avec un carrelage rose, mosaïque, un lavabo intégré, un plan de toilette blanc et meuble double vasque.
Idées déco de salles de bain rouges avec mosaïque
1