Idées déco de salles de bain turquoises
Trier par :
Budget
Trier par:Populaires du jour
1 - 11 sur 11 photos
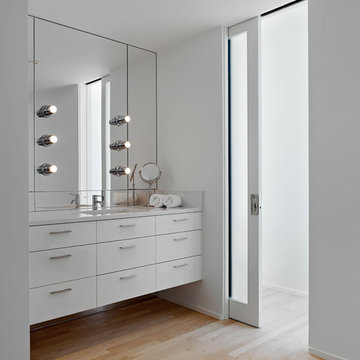
Aménagement d'une salle de bain moderne avec un lavabo encastré et une porte coulissante.
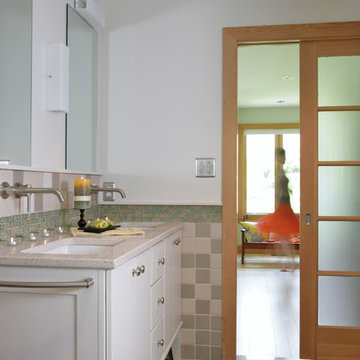
Idées déco pour une salle de bain classique avec un carrelage de pierre, un lavabo encastré et une porte coulissante.

A central upper storage cabinet painted with Farrow and Ball's Stone Blue No. 86 separates the two sinks in this marble Master Bath. Rion Rizzo, Creative Sources Photography

The Johnson-Thompson House, built c. 1750, has the distinct title as being the oldest structure in Winchester. Many alterations were made over the years to keep up with the times, but most recently it had the great fortune to get just the right family who appreciated and capitalized on its legacy. From the newly installed pine floors with cut, hand driven nails to the authentic rustic plaster walls, to the original timber frame, this 300 year old Georgian farmhouse is a masterpiece of old and new. Together with the homeowners and Cummings Architects, Windhill Builders embarked on a journey to salvage all of the best from this home and recreate what had been lost over time. To celebrate its history and the stories within, rooms and details were preserved where possible, woodwork and paint colors painstakingly matched and blended; the hall and parlor refurbished; the three run open string staircase lovingly restored; and details like an authentic front door with period hinges masterfully created. To accommodate its modern day family an addition was constructed to house a brand new, farmhouse style kitchen with an oversized island topped with reclaimed oak and a unique backsplash fashioned out of brick that was sourced from the home itself. Bathrooms were added and upgraded, including a spa-like retreat in the master bath, but include features like a claw foot tub, a niche with exposed brick and a magnificent barn door, as nods to the past. This renovation is one for the history books!
Eric Roth
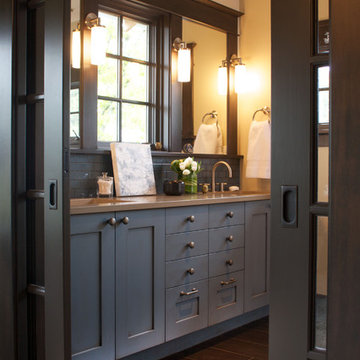
The new master bath has Caesarstone countertops, undermount sinks and beautiful blue tile and painted vanity. Porcelain plank tiles line the floor.
Réalisation d'une salle de bain grise et noire tradition avec un lavabo encastré, un placard à porte shaker, un carrelage gris et des portes de placard noires.
Réalisation d'une salle de bain grise et noire tradition avec un lavabo encastré, un placard à porte shaker, un carrelage gris et des portes de placard noires.
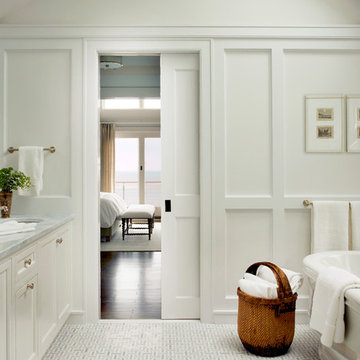
Idée de décoration pour une salle de bain tradition avec un placard avec porte à panneau encastré, des portes de placard blanches, une baignoire indépendante, un mur blanc, un lavabo encastré, un sol gris, un plan de toilette gris et une porte coulissante.
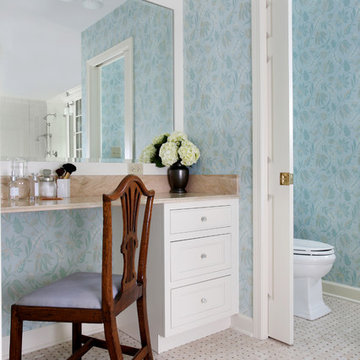
This bathroom was part of a master suite addition for a homeowner in the Chicago area. It was created by Award WInning Normandy Designer Vince Weber, who did a fantastic job with keeping with the original style of this traditional home.
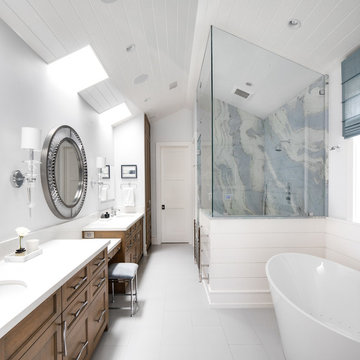
Inspiration pour une douche en alcôve principale design en bois brun avec une baignoire indépendante, un mur blanc, un lavabo encastré, un sol blanc, une cabine de douche à porte battante, un plan de toilette blanc, un sol en carrelage de porcelaine, un plan de toilette en surface solide et un placard avec porte à panneau encastré.
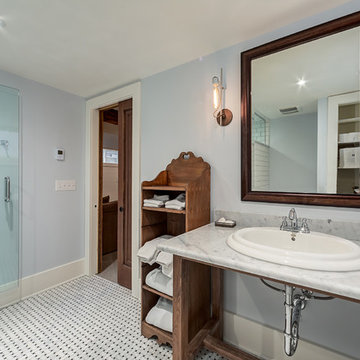
Inspiration pour une salle de bain traditionnelle en bois foncé avec un carrelage blanc, un mur bleu, un sol en carrelage de terre cuite, un lavabo posé et un plan de toilette en marbre.
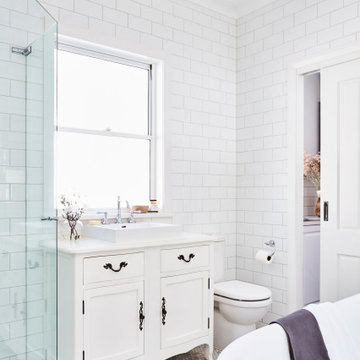
Cette image montre une grande salle de bain principale traditionnelle avec des portes de placard blanches, une baignoire indépendante, une douche d'angle, WC séparés, un carrelage blanc, un carrelage métro, une vasque, un sol multicolore, une cabine de douche à porte battante, un plan de toilette blanc et un placard à porte shaker.
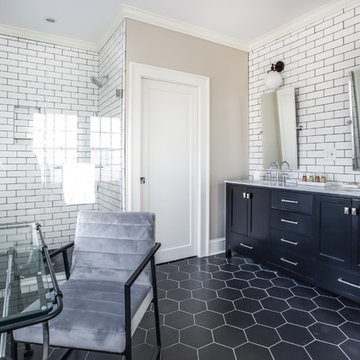
Idées déco pour une salle de bain classique avec des portes de placard noires, un carrelage blanc, un carrelage métro, un mur beige, un lavabo encastré, un sol noir, un plan de toilette gris et un placard à porte shaker.
Idées déco de salles de bain turquoises
1