Idées déco de salles de bains et WC avec un carrelage gris et carrelage en métal
Trier par :
Budget
Trier par:Populaires du jour
1 - 20 sur 207 photos
1 sur 3
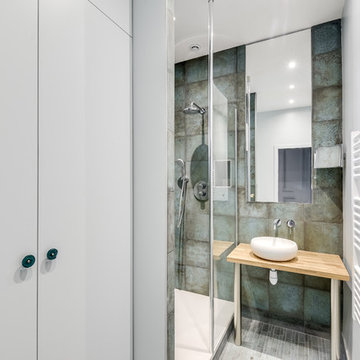
Idée de décoration pour une salle de bain design avec un carrelage gris, carrelage en métal, un mur blanc, un plan vasque, un plan de toilette en bois, un sol gris, aucune cabine et un plan de toilette beige.

Cette image montre une petite salle de bain urbaine avec un placard sans porte, des portes de placard grises, WC à poser, un carrelage gris, carrelage en métal, un mur gris, un sol en ardoise, un lavabo intégré, un plan de toilette en acier inoxydable, un sol gris et un plan de toilette gris.
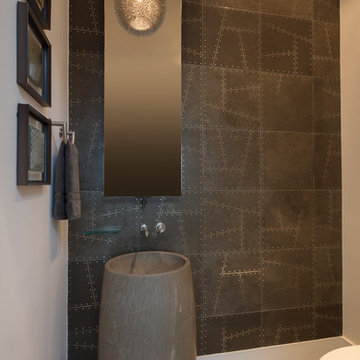
Aménagement d'un WC et toilettes moderne de taille moyenne avec un carrelage gris, carrelage en métal, un mur gris, sol en béton ciré, un lavabo de ferme et un sol gris.
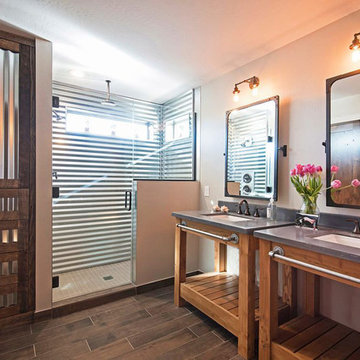
Inspiration pour une douche en alcôve principale design en bois vieilli de taille moyenne avec un placard sans porte, un carrelage gris, carrelage en métal, un mur gris, un sol en carrelage de céramique, un lavabo encastré, un plan de toilette en béton, un sol marron et une cabine de douche à porte battante.
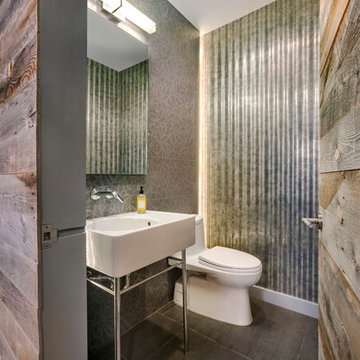
David Joseph
Inspiration pour un WC et toilettes design de taille moyenne avec un plan vasque, WC à poser, un carrelage gris, un mur gris, carrelage en métal, parquet foncé et un sol marron.
Inspiration pour un WC et toilettes design de taille moyenne avec un plan vasque, WC à poser, un carrelage gris, un mur gris, carrelage en métal, parquet foncé et un sol marron.

My favorite room in the house! Bicycle bathroom with farmhouse look. Concrete sink, metal roofing in the shower, concrete heated flooring.
Photo Credit D.E Grabenstein
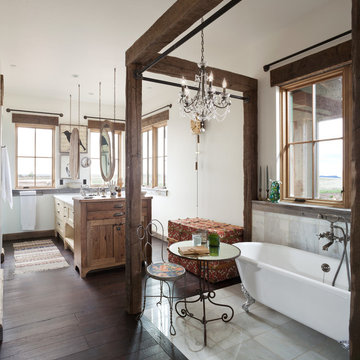
This long space was made more functional with a double sided vanity and tub niche, to be dressed with lace curtains at a future time. Marble flooring, rustic wood window shelves and a dark wood floor are all reminiscent of the past.
Photography by Emily Minton Redfield
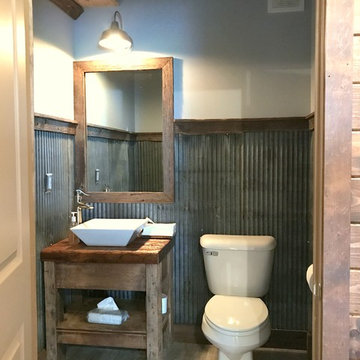
Primitive powder room that was added to a barn renovation
Réalisation d'un petit WC et toilettes champêtre en bois vieilli avec un placard sans porte, WC séparés, un carrelage gris, carrelage en métal, un mur gris, un sol en carrelage de céramique, une vasque, un plan de toilette en zinc et un sol gris.
Réalisation d'un petit WC et toilettes champêtre en bois vieilli avec un placard sans porte, WC séparés, un carrelage gris, carrelage en métal, un mur gris, un sol en carrelage de céramique, une vasque, un plan de toilette en zinc et un sol gris.
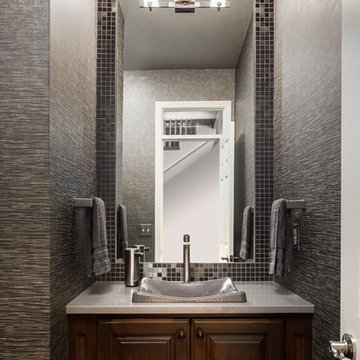
A small room can still make a big statement; that is especially true for this powder room. Compact in size and understated in color, this once beige and boring powder room is now a gorgeous extension of the newly updated kitchen and living room.
The goal was to make the bathroom look larger and beautiful. We replaced the old cabinet with newly styled dark coffee bean stained cabinet. A stunning metal mosaic tile was used to transition well with the mirror and looks seamless. The tall mirror to the ceiling adds height to make the room seem very large and dramatic.
A beautiful Kohler slate gray sink adds to the new look as well as a single lever faucet for easy clean up and adds a new and modern feel. The toilet was of the same slate gray finish. To complete this new look, we found the perfect wallpaper for the walls and a separate metallic paper for the ceiling. Taking the walls and the ceiling the same color add dimension and height to this small space.
This jewel of a powder room is sexy, modern and fun. The door is no longer closed and this tiny space is just fantastic and loved by the client!
Design Connection, Inc. Kansas City interior designer provided – cabinet design and installation-tile design and installation-plumbing fixtures and installation-wallpaper and installation and project management.
Kansas City Interior Designer, Overland Park Interior Designer, Kansas City Interior Design, Overland Park Interior Design, Powder Room update, Metallic Wallpaper, Kohler Slate Sink, Kohler Faucet, Quartz Countertop, Powder Room Makeover, Kansas City Powder Room Makeover, Overland Park Powder Room Makeover, Arlene Ladegaard Kansas City Interior Designer

The master bathroom is the perfect combination of glamour and functionality. The contemporary lighting fixture, as well as the mirror sconces, light the room. His and her vessel sinks on a granite countertop allow for ample space. Hand treated cabinets line the wall underneath the counter gives plenty of storage. The metallic glass tiling above the tub shimmer in the light giving a glamorous hue to the room.
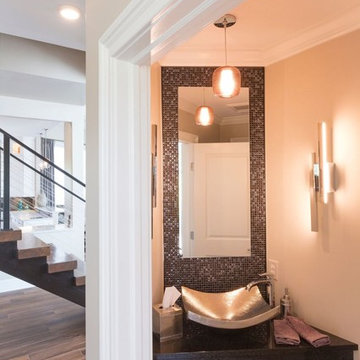
Réalisation d'un petit WC et toilettes tradition avec un carrelage noir, un carrelage gris, un carrelage multicolore, carrelage en métal, un mur noir, un sol en bois brun, une vasque, un plan de toilette en quartz modifié et un sol marron.
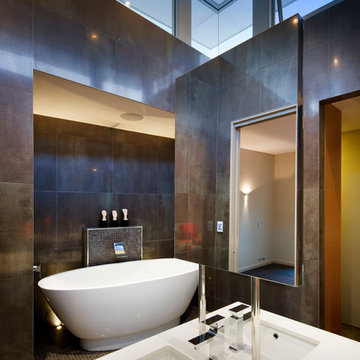
Ron Tan
Inspiration pour une grande salle de bain principale design avec un lavabo encastré, une baignoire indépendante, un carrelage gris, carrelage en métal, un mur marron, un placard à porte plane, des portes de placard blanches et un plan de toilette en quartz modifié.
Inspiration pour une grande salle de bain principale design avec un lavabo encastré, une baignoire indépendante, un carrelage gris, carrelage en métal, un mur marron, un placard à porte plane, des portes de placard blanches et un plan de toilette en quartz modifié.
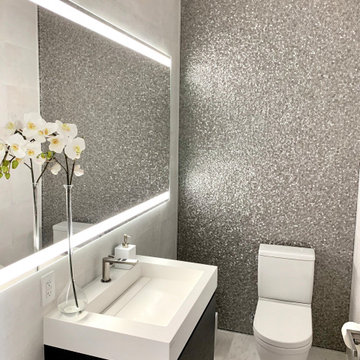
Cette photo montre un WC et toilettes tendance en bois foncé de taille moyenne avec un placard à porte plane, WC séparés, un carrelage gris, carrelage en métal, un mur gris, un sol en marbre, un lavabo intégré, un plan de toilette en quartz modifié, un sol blanc, un plan de toilette blanc et meuble-lavabo suspendu.
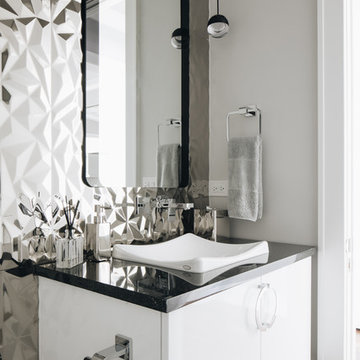
Photo by Stoffer Photgraphy
Réalisation d'un petit WC suspendu minimaliste avec un placard à porte plane, des portes de placard blanches, un carrelage gris, carrelage en métal, un mur gris, un sol en marbre, une vasque, un plan de toilette en granite, un sol noir et un plan de toilette blanc.
Réalisation d'un petit WC suspendu minimaliste avec un placard à porte plane, des portes de placard blanches, un carrelage gris, carrelage en métal, un mur gris, un sol en marbre, une vasque, un plan de toilette en granite, un sol noir et un plan de toilette blanc.
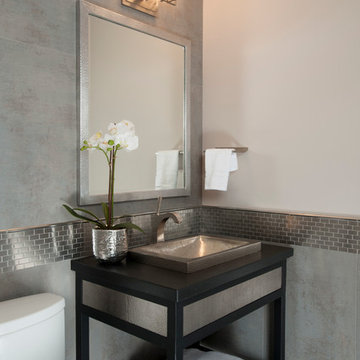
Interior Design by Juliana Linssen
Built by Timeline Design
Aménagement d'un WC et toilettes classique avec une vasque, un placard sans porte, des portes de placard noires, WC séparés, un carrelage gris, carrelage en métal et un mur gris.
Aménagement d'un WC et toilettes classique avec une vasque, un placard sans porte, des portes de placard noires, WC séparés, un carrelage gris, carrelage en métal et un mur gris.
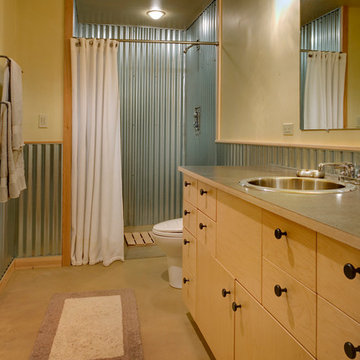
© Steve Keating Photography
Réalisation d'une salle de bain design en bois clair de taille moyenne avec un placard à porte plane, WC à poser, un carrelage gris, carrelage en métal, un mur beige, sol en béton ciré, un lavabo posé et un plan de toilette en stratifié.
Réalisation d'une salle de bain design en bois clair de taille moyenne avec un placard à porte plane, WC à poser, un carrelage gris, carrelage en métal, un mur beige, sol en béton ciré, un lavabo posé et un plan de toilette en stratifié.
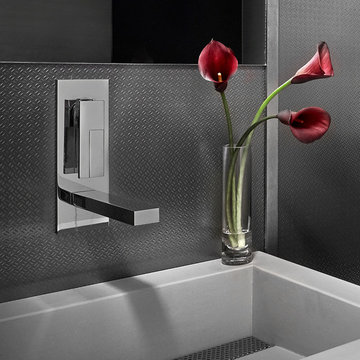
Photgrapher - Tony Soluri
Fully custom, urban edgy powder room. Wall mounted custom concrete sink textered aluminum wall. Fanitini polished chrome wall faucet. Integrated mirror with stainless steel vertical detail. Custom abstract wall art adds pop of color.
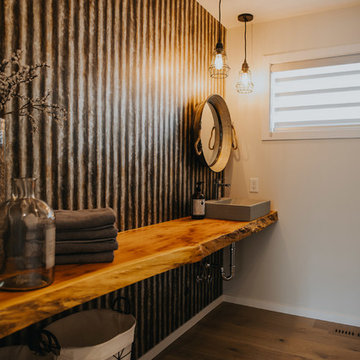
Inspiration pour un WC et toilettes design en bois brun de taille moyenne avec un placard sans porte, un carrelage gris, carrelage en métal, un mur blanc, un sol en bois brun, une vasque, un plan de toilette en bois et un sol marron.
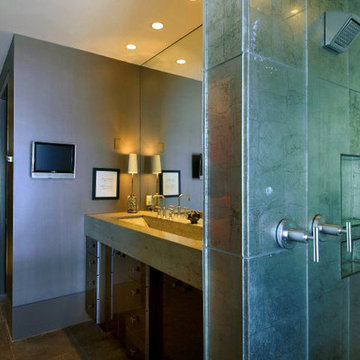
Cette image montre une grande douche en alcôve principale design avec un placard à porte plane, des portes de placard noires, un carrelage gris, carrelage en métal, un mur gris, un sol en carrelage de porcelaine, une grande vasque, un plan de toilette en béton, un sol marron, une cabine de douche à porte battante et un plan de toilette gris.
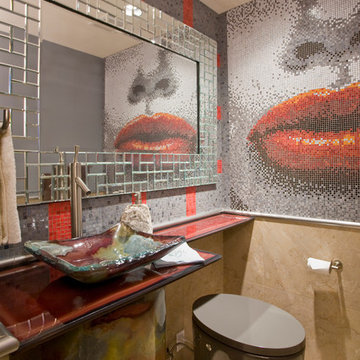
Powder Room, by client, basic elements by builder and Lili Fleming Interior Design, art accents by client.
Photography by High Res Media
Réalisation d'une petite salle de bain design en bois foncé avec un placard sans porte, WC à poser, un carrelage gris, carrelage en métal, un mur multicolore, un sol en marbre, un plan de toilette en granite et une vasque.
Réalisation d'une petite salle de bain design en bois foncé avec un placard sans porte, WC à poser, un carrelage gris, carrelage en métal, un mur multicolore, un sol en marbre, un plan de toilette en granite et une vasque.
Idées déco de salles de bains et WC avec un carrelage gris et carrelage en métal
1

