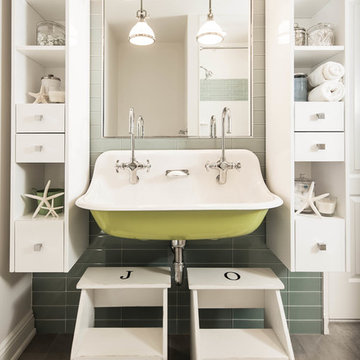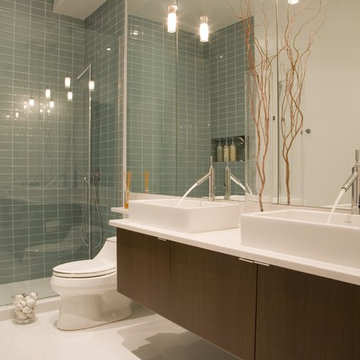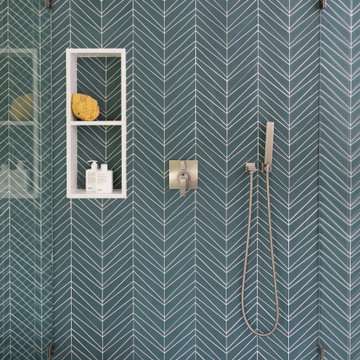Idées déco de salles de bains et WC avec un carrelage en pâte de verre et carrelage mural
Trier par :
Budget
Trier par:Populaires du jour
1 - 20 sur 20 678 photos
1 sur 3

Winner of 2018 NKBA Northern California Chapter Design Competition
* Second place Large Bath
Idées déco pour une grande salle de bain principale contemporaine en bois foncé avec un placard à porte plane, une baignoire indépendante, une douche ouverte, un carrelage gris, un carrelage en pâte de verre, un mur vert, un sol en bois brun, un lavabo encastré, un plan de toilette en granite, un sol marron, aucune cabine et un plan de toilette gris.
Idées déco pour une grande salle de bain principale contemporaine en bois foncé avec un placard à porte plane, une baignoire indépendante, une douche ouverte, un carrelage gris, un carrelage en pâte de verre, un mur vert, un sol en bois brun, un lavabo encastré, un plan de toilette en granite, un sol marron, aucune cabine et un plan de toilette gris.

Karen Jackson Photography
Aménagement d'un WC et toilettes contemporain de taille moyenne avec un placard à porte shaker, des portes de placard noires, WC séparés, un carrelage noir, un carrelage en pâte de verre, un mur multicolore, une vasque, un plan de toilette en quartz modifié et un sol blanc.
Aménagement d'un WC et toilettes contemporain de taille moyenne avec un placard à porte shaker, des portes de placard noires, WC séparés, un carrelage noir, un carrelage en pâte de verre, un mur multicolore, une vasque, un plan de toilette en quartz modifié et un sol blanc.

Inspiration pour une grande douche en alcôve principale traditionnelle avec un placard avec porte à panneau surélevé, des portes de placard blanches, une baignoire encastrée, un carrelage beige, un carrelage marron, un carrelage en pâte de verre, un mur beige, un sol en carrelage de porcelaine, un lavabo encastré, un plan de toilette en granite, un sol beige et une cabine de douche à porte battante.

"TaylorPro completely remodeled our master bathroom. We had our outdated shower transformed into a modern walk-in shower, new custom cabinets installed with a beautiful quartz counter top, a giant framed vanity mirror which makes the bathroom look so much bigger and brighter, and a wood ceramic tile floor including under floor heating. Kerry Taylor also solved a hot water problem we had by installing a recirculating hot water system which allows us to have instant hot water in the shower rather than waiting forever for the water to heat up.
From start to finish TaylorPro did a professional, quality job. Kerry Taylor was always quick to respond to any question or problem and made sure all work was done properly. Bonnie, the resident designer, did a great job of creating a beautiful, functional bathroom design combining our ideas with her own. Every member of the TaylorPro team was professional, hard-working, considerate, and competent. Any remodeling project is going to be somewhat disruptive, but the TaylorPro crew made the process as painless as possible by being respectful of our home environment and always cleaning up their mess at the end of the day. I would recommend TaylorPro Design to anyone who wants a quality project done by a great team of professionals. You won't be disappointed!"
~ Judy and Stuart C, Clients
Carlsbad home with Caribbean Blue mosaic glass tile, NuHeat radiant floor heating, grey weathered plank floor tile, pebble shower pan and custom "Whale Tail" towel hooks. Classic white painted vanity with quartz counter tops.
Bathroom Design - Bonnie Bagley Catlin, Signature Designs Kitchen Bath.
Contractor - TaylorPro Design and Remodeling
Photos by: Kerry W. Taylor

The master bathroom is large with plenty of built-in storage space and double vanity. The countertops carry on from the kitchen. A large freestanding tub sits adjacent to the window next to the large stand-up shower. The floor is a dark great chevron tile pattern that grounds the lighter design finishes.

This remodel went from a tiny corner bathroom, to a charming full master bathroom with a large walk in closet. The Master Bathroom was over sized so we took space from the bedroom and closets to create a double vanity space with herringbone glass tile backsplash.
We were able to fit in a linen cabinet with the new master shower layout for plenty of built-in storage. The bathroom are tiled with hex marble tile on the floor and herringbone marble tiles in the shower. Paired with the brass plumbing fixtures and hardware this master bathroom is a show stopper and will be cherished for years to come.
Space Plans & Design, Interior Finishes by Signature Designs Kitchen Bath.
Photography Gail Owens

Idée de décoration pour une salle d'eau design en bois foncé de taille moyenne avec un placard à porte plane, une baignoire en alcôve, un combiné douche/baignoire, un carrelage noir, un carrelage gris, un carrelage blanc, un carrelage en pâte de verre, un mur blanc, un sol en carrelage de porcelaine, un lavabo encastré, un plan de toilette en quartz modifié, un sol noir, une cabine de douche à porte battante et un plan de toilette blanc.

• American Olean “Color Appeal” 4” x 12” glass tile in “Fountain Blue” • Interceramic 10” x 24” “Spa” white glazed tile • Daltile “Color Wave” mosaic tile “Ice White Block Random Mosaic” • Stonepeak 12” x 24 “Infinite Brown” ceramic tile, Land series • glass by Anchor Ventana at shower • Slik Mode acrylic freestanding tub • Grohe Concetto tub spout • photography by Paul Finkel

Mark Scowen, Intense Photograpghy
Inspiration pour une salle de bain principale victorienne avec des portes de placard noires, une baignoire sur pieds, un combiné douche/baignoire, un carrelage en pâte de verre, un mur blanc, un sol en carrelage de céramique, un lavabo encastré, un placard avec porte à panneau surélevé et du carrelage bicolore.
Inspiration pour une salle de bain principale victorienne avec des portes de placard noires, une baignoire sur pieds, un combiné douche/baignoire, un carrelage en pâte de verre, un mur blanc, un sol en carrelage de céramique, un lavabo encastré, un placard avec porte à panneau surélevé et du carrelage bicolore.

Emily Jenkins Followill photography
This bath was one of Atlanta Homes and Lifestyles Bath of the Year winners for 2014!!
Idée de décoration pour une salle de bain principale minimaliste en bois brun de taille moyenne avec un lavabo encastré, un placard à porte plane, un carrelage blanc, un carrelage en pâte de verre, un sol en marbre et un mur blanc.
Idée de décoration pour une salle de bain principale minimaliste en bois brun de taille moyenne avec un lavabo encastré, un placard à porte plane, un carrelage blanc, un carrelage en pâte de verre, un sol en marbre et un mur blanc.

T.C. Geist Photography
Inspiration pour une salle de bain marine pour enfant avec des portes de placard blanches, un carrelage vert, un carrelage en pâte de verre et une grande vasque.
Inspiration pour une salle de bain marine pour enfant avec des portes de placard blanches, un carrelage vert, un carrelage en pâte de verre et une grande vasque.

Photo by Pete Molick
Idées déco pour une salle de bain moderne avec un carrelage en pâte de verre, un plan de toilette en bois, une douche à l'italienne, un carrelage bleu, un sol en carrelage de porcelaine, un mur blanc, un sol gris et un plan de toilette noir.
Idées déco pour une salle de bain moderne avec un carrelage en pâte de verre, un plan de toilette en bois, une douche à l'italienne, un carrelage bleu, un sol en carrelage de porcelaine, un mur blanc, un sol gris et un plan de toilette noir.

The master Bathroom features double "trough" object vanities on top of a quartz countertop. The custom wenge cabinets float above the terrazzo floor, which continues into the walk-in shower. Glass tiles line the shower wall. A counter-to-ceiling continuous mirror reflects the room and makes it feel twice as big, making for a dramatic setup. Photograph by Geoffrey Hodgdon.
Featured in Houzz Idea Books: http://tinyurl.com/c3f54zu

A custom bathroom with quartz countertops and a freestanding tub.
Inspiration pour une salle de bain principale rustique de taille moyenne avec un placard à porte affleurante, des portes de placard marrons, une baignoire indépendante, une douche à l'italienne, WC séparés, un carrelage blanc, un carrelage en pâte de verre, un mur beige, un sol en vinyl, un lavabo encastré, un plan de toilette en quartz, un sol marron, aucune cabine, un plan de toilette blanc, des toilettes cachées, meuble double vasque et meuble-lavabo encastré.
Inspiration pour une salle de bain principale rustique de taille moyenne avec un placard à porte affleurante, des portes de placard marrons, une baignoire indépendante, une douche à l'italienne, WC séparés, un carrelage blanc, un carrelage en pâte de verre, un mur beige, un sol en vinyl, un lavabo encastré, un plan de toilette en quartz, un sol marron, aucune cabine, un plan de toilette blanc, des toilettes cachées, meuble double vasque et meuble-lavabo encastré.

In the primary bathroom we utilized a striking matte glass tile in teal. The inspiration for the color came from the outside and the dramatic views of greenery. A floating vanity made of walnut has a quartz countertop. A freestanding tub, large shower, and modern sconces all contribute to the relaxing spa feel.

Cette photo montre une grande douche en alcôve principale chic avec un placard à porte plane, des portes de placard bleues, une baignoire indépendante, un carrelage gris, un carrelage en pâte de verre, un mur blanc, un sol en carrelage de céramique, un lavabo encastré, un plan de toilette en marbre, un sol blanc, une cabine de douche à porte battante, un plan de toilette blanc, meuble double vasque, meuble-lavabo encastré et boiseries.

Aménagement d'une salle de bain principale rétro en bois foncé avec un placard à porte plane, une douche à l'italienne, un bidet, un carrelage multicolore, un carrelage en pâte de verre, un mur bleu, un sol en ardoise, un lavabo encastré, un plan de toilette en quartz modifié, un sol noir, une cabine de douche à porte battante, un plan de toilette blanc, un banc de douche, meuble double vasque et meuble-lavabo encastré.

Design objectives for this primary bathroom remodel included: Removing a dated corner shower and deck-mounted tub, creating more storage space, reworking the water closet entry, adding dual vanities and a curbless shower with tub to capture the view.

Navy Tile and Walnut Vanity
Cette image montre une grande douche en alcôve principale traditionnelle avec un placard avec porte à panneau surélevé, des portes de placards vertess, un bidet, un carrelage blanc, un carrelage en pâte de verre, un mur blanc, un sol en carrelage de terre cuite, un lavabo encastré, un plan de toilette en marbre, un sol bleu, une cabine de douche à porte battante, un plan de toilette blanc, des toilettes cachées, meuble double vasque, meuble-lavabo suspendu et un plafond voûté.
Cette image montre une grande douche en alcôve principale traditionnelle avec un placard avec porte à panneau surélevé, des portes de placards vertess, un bidet, un carrelage blanc, un carrelage en pâte de verre, un mur blanc, un sol en carrelage de terre cuite, un lavabo encastré, un plan de toilette en marbre, un sol bleu, une cabine de douche à porte battante, un plan de toilette blanc, des toilettes cachées, meuble double vasque, meuble-lavabo suspendu et un plafond voûté.

Inspiration pour une grande salle de bain principale design en bois brun avec un placard à porte plane, une baignoire encastrée, une douche à l'italienne, un mur beige, un sol en carrelage imitation parquet, un lavabo encastré, un plan de toilette en quartz modifié, un sol multicolore, une cabine de douche à porte battante, un plan de toilette blanc, un banc de douche, meuble double vasque, meuble-lavabo suspendu, un carrelage gris et un carrelage en pâte de verre.
Idées déco de salles de bains et WC avec un carrelage en pâte de verre et carrelage mural
1

