Idées déco de salles de bains et WC avec un placard en trompe-l'oeil et des portes de placard beiges
Trier par :
Budget
Trier par:Populaires du jour
1 - 20 sur 1 317 photos
1 sur 3
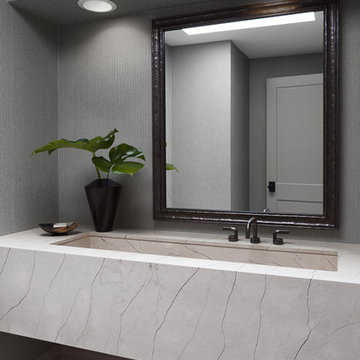
This powder room has a simple, clean, modern, unadorned feel and look. A floating stone vanity with a rectangular, integrated under mount sink offers a clean appeal. The faucet was off set in order to avoid moving the existing plumbing and the wallpaper was added for a nice but light textural feel and look. We kept the soffit and treated it as the wall to allow the height of the ceiling to show itself off.
Photo credit: Janet Mesic Mackie
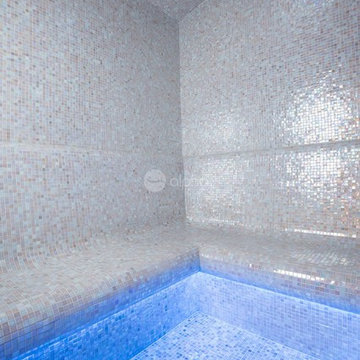
Ambient Elements creates conscious designs for innovative spaces by combining superior craftsmanship, advanced engineering and unique concepts while providing the ultimate wellness experience. We design and build saunas, infrared saunas, steam rooms, hammams, cryo chambers, salt rooms, snow rooms and many other hyperthermic conditioning modalities.
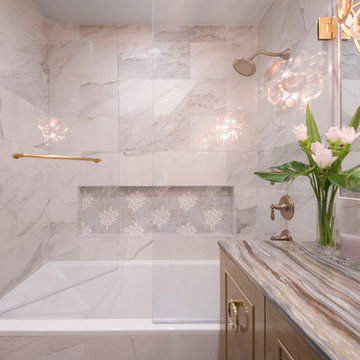
Claudia Giselle Design LLC
Inspiration pour une salle de bain principale style shabby chic de taille moyenne avec un placard en trompe-l'oeil, des portes de placard beiges, une baignoire d'angle, un combiné douche/baignoire, WC séparés, un carrelage gris, des carreaux de porcelaine, un mur multicolore, un sol en carrelage de porcelaine, un lavabo encastré, un sol gris, une cabine de douche à porte battante et un plan de toilette en marbre.
Inspiration pour une salle de bain principale style shabby chic de taille moyenne avec un placard en trompe-l'oeil, des portes de placard beiges, une baignoire d'angle, un combiné douche/baignoire, WC séparés, un carrelage gris, des carreaux de porcelaine, un mur multicolore, un sol en carrelage de porcelaine, un lavabo encastré, un sol gris, une cabine de douche à porte battante et un plan de toilette en marbre.

©Finished Basement Company
Réalisation d'une salle de bain tradition de taille moyenne avec un placard en trompe-l'oeil, des portes de placard beiges, WC à poser, un carrelage blanc, un carrelage métro, un mur bleu, un sol en bois brun, un lavabo encastré, un plan de toilette en marbre, un sol marron, une cabine de douche à porte battante et un plan de toilette multicolore.
Réalisation d'une salle de bain tradition de taille moyenne avec un placard en trompe-l'oeil, des portes de placard beiges, WC à poser, un carrelage blanc, un carrelage métro, un mur bleu, un sol en bois brun, un lavabo encastré, un plan de toilette en marbre, un sol marron, une cabine de douche à porte battante et un plan de toilette multicolore.
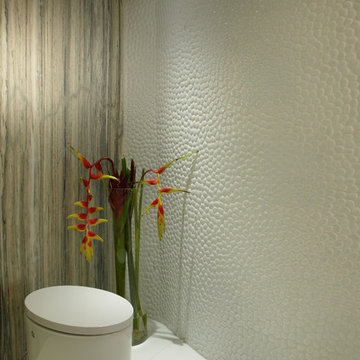
J Design Group
The Interior Design of your Bathroom is a very important part of your home dream project.
There are many ways to bring a small or large bathroom space to one of the most pleasant and beautiful important areas in your daily life.
You can go over some of our award winner bathroom pictures and see all different projects created with most exclusive products available today.
Your friendly Interior design firm in Miami at your service.
Contemporary - Modern Interior designs.
Top Interior Design Firm in Miami – Coral Gables.
Bathroom,
Bathrooms,
House Interior Designer,
House Interior Designers,
Home Interior Designer,
Home Interior Designers,
Residential Interior Designer,
Residential Interior Designers,
Modern Interior Designers,
Miami Beach Designers,
Best Miami Interior Designers,
Miami Beach Interiors,
Luxurious Design in Miami,
Top designers,
Deco Miami,
Luxury interiors,
Miami modern,
Interior Designer Miami,
Contemporary Interior Designers,
Coco Plum Interior Designers,
Miami Interior Designer,
Sunny Isles Interior Designers,
Pinecrest Interior Designers,
Interior Designers Miami,
J Design Group interiors,
South Florida designers,
Best Miami Designers,
Miami interiors,
Miami décor,
Miami Beach Luxury Interiors,
Miami Interior Design,
Miami Interior Design Firms,
Beach front,
Top Interior Designers,
top décor,
Top Miami Decorators,
Miami luxury condos,
Top Miami Interior Decorators,
Top Miami Interior Designers,
Modern Designers in Miami,
modern interiors,
Modern,
Pent house design,
white interiors,
Miami, South Miami, Miami Beach, South Beach, Williams Island, Sunny Isles, Surfside, Fisher Island, Aventura, Brickell, Brickell Key, Key Biscayne, Coral Gables, CocoPlum, Coconut Grove, Pinecrest, Miami Design District, Golden Beach, Downtown Miami, Miami Interior Designers, Miami Interior Designer, Interior Designers Miami, Modern Interior Designers, Modern Interior Designer, Modern interior decorators, Contemporary Interior Designers, Interior decorators, Interior decorator, Interior designer, Interior designers, Luxury, modern, best, unique, real estate, decor
J Design Group – Miami Interior Design Firm – Modern – Contemporary
Contact us: (305) 444-4611
www.JDesignGroup.com
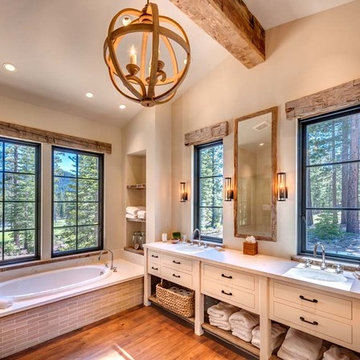
Spa-like master bath.
Photos by Vance Fox
Inspiration pour une grande salle de bain principale traditionnelle avec un lavabo encastré, un placard en trompe-l'oeil, des portes de placard beiges, une baignoire posée, un carrelage beige, un mur beige, un sol en bois brun, un sol marron et un plan de toilette beige.
Inspiration pour une grande salle de bain principale traditionnelle avec un lavabo encastré, un placard en trompe-l'oeil, des portes de placard beiges, une baignoire posée, un carrelage beige, un mur beige, un sol en bois brun, un sol marron et un plan de toilette beige.

To give our client a clean and relaxing look, we used polished porcelain wood plank tiles on the walls laid vertically and metallic penny tiles on the floor.
Using a floating marble shower bench opens the space and allows the client more freedom in range and adds to its elegance. The niche is accented with a metallic glass subway tile laid in a herringbone pattern.
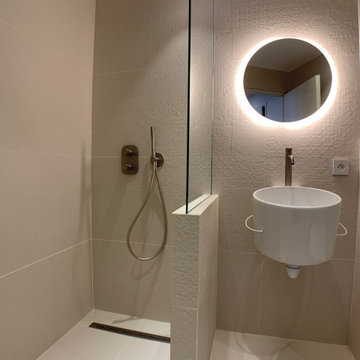
Rénovation d'un appartement surplombant la rade de Villefranche avec une vue à couper le souffle, une des plus belles de la côte d'azur.
Projet d'optimisation des espaces et d'un projet décoratif complet pour un couple qui vivait alors dans une maison de 200 m2.
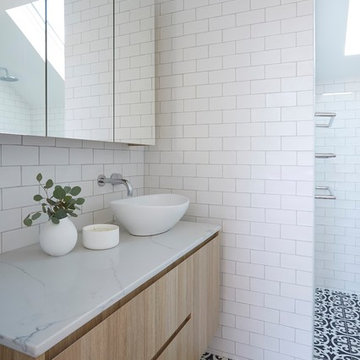
Idées déco pour une salle de bain principale contemporaine de taille moyenne avec un placard en trompe-l'oeil, des portes de placard beiges, une douche ouverte, WC suspendus, un carrelage blanc, des carreaux de céramique, un mur blanc, un sol en carrelage de céramique, un lavabo suspendu, un plan de toilette en quartz modifié, un sol noir, aucune cabine et un plan de toilette blanc.

Photo by Teresa Giovanzana Photography
Idée de décoration pour une petite salle d'eau tradition avec un placard en trompe-l'oeil, des portes de placard beiges, une douche ouverte, WC séparés, un carrelage beige, des carreaux de porcelaine, un mur gris, un sol en carrelage de céramique, un lavabo encastré, un plan de toilette en quartz modifié, un sol multicolore, une cabine de douche à porte battante et un plan de toilette beige.
Idée de décoration pour une petite salle d'eau tradition avec un placard en trompe-l'oeil, des portes de placard beiges, une douche ouverte, WC séparés, un carrelage beige, des carreaux de porcelaine, un mur gris, un sol en carrelage de céramique, un lavabo encastré, un plan de toilette en quartz modifié, un sol multicolore, une cabine de douche à porte battante et un plan de toilette beige.

This residence was designed to have the feeling of a classic early 1900’s Albert Kalin home. The owner and Architect referenced several homes in the area designed by Kalin to recall the character of both the traditional exterior and a more modern clean line interior inherent in those homes. The mixture of brick, natural cement plaster, and milled stone were carefully proportioned to reference the character without being a direct copy. Authentic steel windows custom fabricated by Hopes to maintain the very thin metal profiles necessary for the character. To maximize the budget, these were used in the center stone areas of the home with dark bronze clad windows in the remaining brick and plaster sections. Natural masonry fireplaces with contemporary stone and Pewabic custom tile surrounds, all help to bring a sense of modern style and authentic Detroit heritage to this home. Long axis lines both front to back and side to side anchor this home’s geometry highlighting an elliptical spiral stair at one end and the elegant fireplace at appropriate view lines.
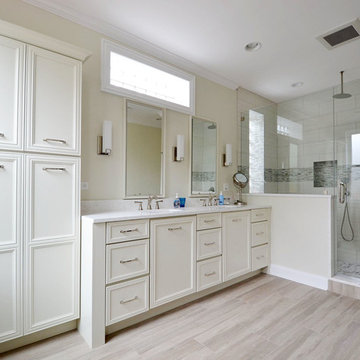
Cette image montre une salle d'eau traditionnelle avec un placard en trompe-l'oeil, des portes de placard beiges, WC suspendus, un carrelage gris, un mur beige, un lavabo posé, un plan de toilette en granite, un sol marron, une cabine de douche à porte battante et un plan de toilette blanc.
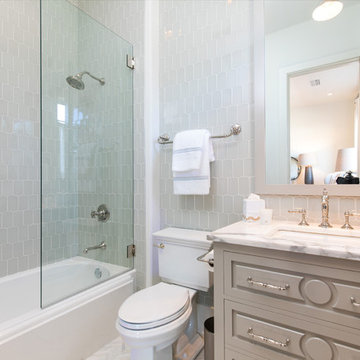
Exemple d'une douche en alcôve chic de taille moyenne pour enfant avec un placard en trompe-l'oeil, des portes de placard beiges, une baignoire en alcôve, WC séparés, un carrelage blanc, des carreaux de céramique, un mur blanc, un sol en marbre, un lavabo encastré, un plan de toilette en marbre, un sol blanc, aucune cabine et un plan de toilette blanc.
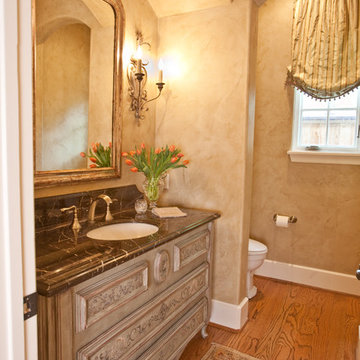
Elegant French powder bath with gypsum plaster glazed walls provides a backdrop to the custom designed vanity cabinet with dark Emperador Marble counter top. Louis Phillip antique mirror provides illumination flanked with reproduction iron wall sconces. Entire custom vanity was painted in gray blue glaze with stenciled embellishments.
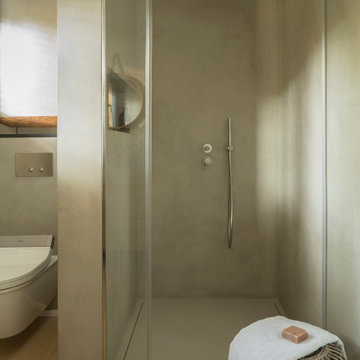
Proyecto realizado por The Room Studio
Fotografías: Mauricio Fuertes
Idée de décoration pour une salle de bain principale méditerranéenne de taille moyenne avec un placard en trompe-l'oeil, des portes de placard beiges, un carrelage beige, un mur beige, parquet clair, un lavabo encastré et un sol marron.
Idée de décoration pour une salle de bain principale méditerranéenne de taille moyenne avec un placard en trompe-l'oeil, des portes de placard beiges, un carrelage beige, un mur beige, parquet clair, un lavabo encastré et un sol marron.
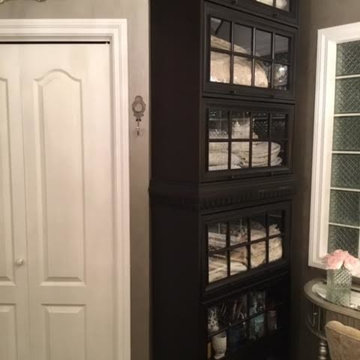
Réalisation d'une salle de bain principale tradition de taille moyenne avec un placard en trompe-l'oeil, des portes de placard beiges, une douche d'angle, WC séparés, un carrelage beige, un carrelage gris, un carrelage blanc, mosaïque, un mur marron, un sol en carrelage de porcelaine, un lavabo encastré, un plan de toilette en granite, un sol marron, une cabine de douche à porte battante et un plan de toilette noir.
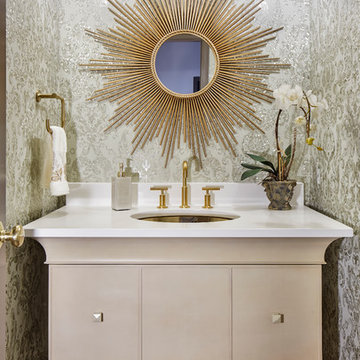
Transitional and Glamorous Powder Bath, Photo by Eric Lucero Photography
Cette image montre un petit WC et toilettes traditionnel avec un lavabo encastré, un placard en trompe-l'oeil, des portes de placard beiges, un mur multicolore et un plan de toilette blanc.
Cette image montre un petit WC et toilettes traditionnel avec un lavabo encastré, un placard en trompe-l'oeil, des portes de placard beiges, un mur multicolore et un plan de toilette blanc.
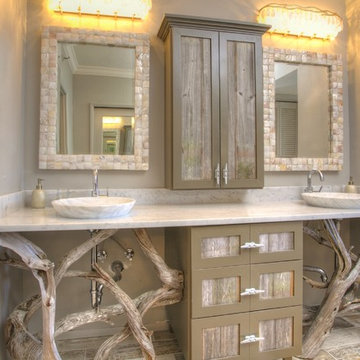
If you want some wow factor in your bathroom, think outside the box, WAY outside the box. Who would ever think to take branches and turn them into a vanity....we would! We took driftwood and made an artistic base for the sinks and used fences posts for cabinet doors to give storage at the center of the vanity. We accounted for small details like door hardware- dock cleats!
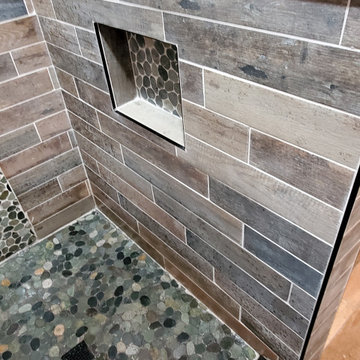
Client wanted a "zen" farmhouse bathroom.
Cette image montre une salle d'eau rustique de taille moyenne avec un placard en trompe-l'oeil, des portes de placard beiges, une douche ouverte, WC à poser, un carrelage blanc, des carreaux de porcelaine, un mur beige, un sol en carrelage de porcelaine, une vasque, un plan de toilette en bois, un sol gris, aucune cabine, un plan de toilette marron, meuble simple vasque et meuble-lavabo sur pied.
Cette image montre une salle d'eau rustique de taille moyenne avec un placard en trompe-l'oeil, des portes de placard beiges, une douche ouverte, WC à poser, un carrelage blanc, des carreaux de porcelaine, un mur beige, un sol en carrelage de porcelaine, une vasque, un plan de toilette en bois, un sol gris, aucune cabine, un plan de toilette marron, meuble simple vasque et meuble-lavabo sur pied.
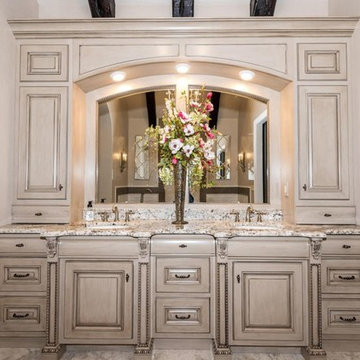
This master bath his and hers vanity offers convenient storage in the 11 drawers and the two tall side cabinets in this Old World home.
Photo by Jacob Thompson, Jet Streak Photography LLC
Idées déco de salles de bains et WC avec un placard en trompe-l'oeil et des portes de placard beiges
1

