Idées déco de salles de bains et WC avec des portes de placard marrons
Trier par :
Budget
Trier par:Populaires du jour
1 - 14 sur 14 photos
1 sur 3

Cette image montre une salle de bain principale vintage de taille moyenne avec un placard à porte plane, une baignoire indépendante, une douche à l'italienne, un carrelage blanc, un sol gris, une cabine de douche à porte battante, des portes de placard marrons, un mur gris, carreaux de ciment au sol, un lavabo intégré, un plan de toilette en quartz modifié et un plan de toilette beige.
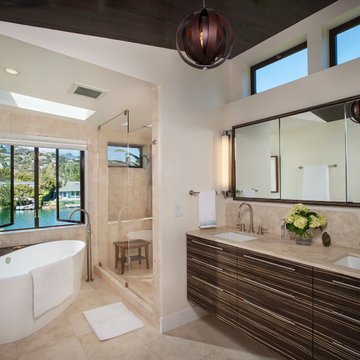
David Holscher
Réalisation d'une douche en alcôve principale design avec un placard à porte plane, des portes de placard marrons, une baignoire indépendante, un carrelage beige, un mur beige, un lavabo encastré, un sol beige et une cabine de douche à porte battante.
Réalisation d'une douche en alcôve principale design avec un placard à porte plane, des portes de placard marrons, une baignoire indépendante, un carrelage beige, un mur beige, un lavabo encastré, un sol beige et une cabine de douche à porte battante.
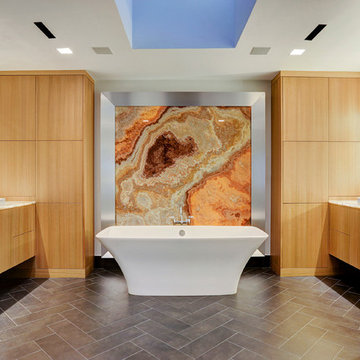
6 x 20 Gun Metal Tile in a harringbone pattern centered with Transitional Freestanding Tub & Kilimanjiaro Onyx Hung Slab Accented with a Custom Aluminum Frame. This Bathroom Highlights Bentwood Custom Cabinets, Designer Plumbing & Electrical Fixtures on Ice Pearl Quartzite
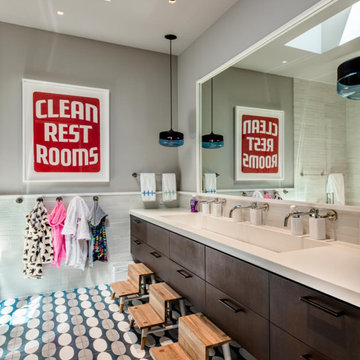
Cette photo montre une salle de bain chic pour enfant avec un placard à porte plane, des portes de placard marrons, un carrelage blanc, un lavabo intégré, un plan de toilette en quartz modifié, un sol multicolore, un plan de toilette blanc, meuble double vasque et meuble-lavabo suspendu.
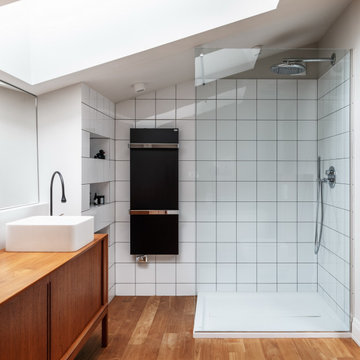
Idée de décoration pour une salle d'eau design de taille moyenne avec des portes de placard marrons, une douche d'angle, un carrelage blanc, un mur blanc, un sol en bois brun, un lavabo posé, un plan de toilette en bois, un sol beige, un plan de toilette marron et un placard à porte plane.
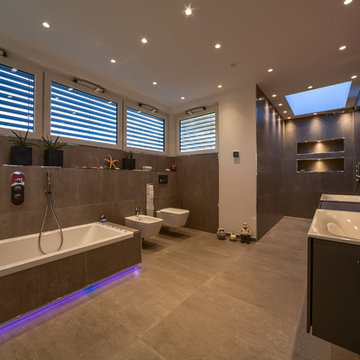
Fotograf: Peter van Bohemen
Inspiration pour une douche en alcôve principale design avec un placard à porte plane, des portes de placard marrons, une baignoire posée, un bidet, un carrelage gris, un carrelage de pierre, un mur rouge, sol en béton ciré, un lavabo posé, un plan de toilette en bois, un sol gris, aucune cabine et un plan de toilette marron.
Inspiration pour une douche en alcôve principale design avec un placard à porte plane, des portes de placard marrons, une baignoire posée, un bidet, un carrelage gris, un carrelage de pierre, un mur rouge, sol en béton ciré, un lavabo posé, un plan de toilette en bois, un sol gris, aucune cabine et un plan de toilette marron.
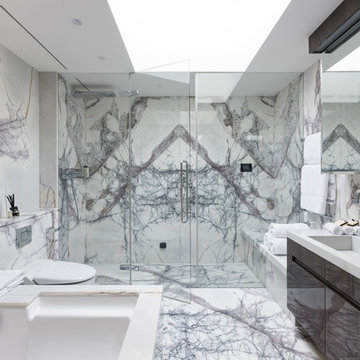
Cette photo montre une douche en alcôve principale tendance avec un placard à porte plane, des portes de placard marrons, une baignoire encastrée, WC suspendus, du carrelage en marbre, un mur blanc, un sol en marbre, un lavabo intégré, un sol blanc et une cabine de douche à porte battante.
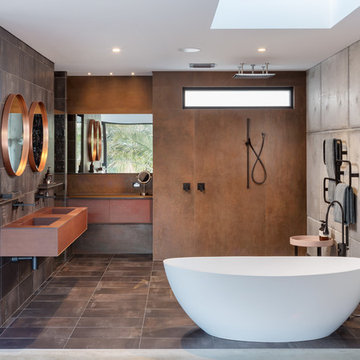
Silvertone Photography
This was a new build home, with Dorrington Homes as the builder and Retreat Design providing the kitchen and wet areas design and cabinetry. As an established importer of bespoke cabinetry, we have worked with many Perth builders over the years and are committed to working with both the client and the builder to make sure everyone’s needs at met, including notoriously tight construction schedules.
The kitchen features dark tones of Paperstone on the benchtop and cabinetry door fronts, with copper highlights. The result is a warm and inviting space that is completely unique. The ensuite is a design feet with a feature wall clad with poured concrete to set the scene for a space that is unlike any others we have created over the years. Couple that with a solid surface bath, on trend black tapware and Paperstone cabinetry and the result is an exquisite ensuite for the owners to enjoy.
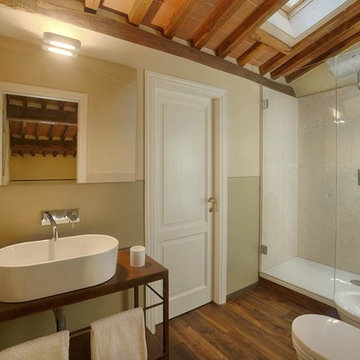
Chianti B&B Design is a story of metamorphosis, of the respectful transformation of a rural stone building, a few metres from the village of Vitignano, into a modern, design haven, perfect for savouring Tuscan hospitality while enjoying all of the modern comforts. Thanks to the architectural marriage of transparency, suspension and light and to the pastel colour palette chosen for the furnishings, the stars of the space are the Terre Senesi and their history, which intrigue visitors from the outdoors in, offering up unique experiences.
Located on an ancient Roman road, the ‘Cassia Adrianea’, the building that hosts this Tuscan B&B is the old farmhouse of a private villa dating to the year 1000. Arriving at the courtyard, surrounded by the green Tuscan countryside, you access the bed and breakfast through a short private external stair. Entering the space, you are welcomed directly into a spacious living room with a natural steel and transparent glass loft above it. The modern furnishings, like the Air sofa suspended on glass legs and the 36e8 compositions on the walls, dialogue through contrast with the typical structural elements of the building, like Tuscan travertine and old beams, creating a sense of being suspended in time.
The first floor also hosts a kitchen where a large old oak Air table looks out onto the renowned Chianti vineyards and the village of Vitignano, complete with a medieval tower. Even the simple act of enjoying breakfast in this space is special.
The bedrooms, two on the ground floor and one on the upper floor, also look out onto the Siena countryside which, thanks to the suspended beds and the colours chosen for the interiors, enters through the windows and takes centre stage. The Quercia room is on the ground floor, as is the Olivo room, which is wonderfully flooded with light in the middle of the day. The Cipresso room is on the upper floor, and its furnishings are green like the distinctive Tuscan tree it’s named after.
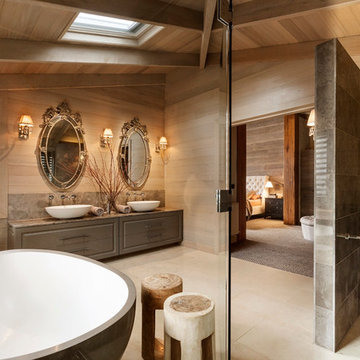
This is a stunning shoot from the very talented Patrick Meneguzzi at a property in Eltham, Victoria. Patrick specified our European Gunmental Sisal
Cette image montre une salle de bain traditionnelle avec une vasque, un placard avec porte à panneau surélevé, des portes de placard marrons, une baignoire indépendante, WC suspendus et un carrelage marron.
Cette image montre une salle de bain traditionnelle avec une vasque, un placard avec porte à panneau surélevé, des portes de placard marrons, une baignoire indépendante, WC suspendus et un carrelage marron.
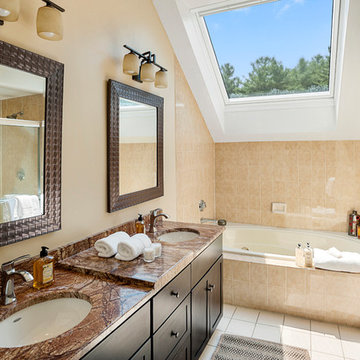
Hermle Photography
Cette photo montre une salle de bain chic avec un placard à porte shaker, des portes de placard marrons, une baignoire posée, un carrelage beige, un mur beige, un lavabo encastré, un sol blanc, une cabine de douche à porte battante et un plan de toilette marron.
Cette photo montre une salle de bain chic avec un placard à porte shaker, des portes de placard marrons, une baignoire posée, un carrelage beige, un mur beige, un lavabo encastré, un sol blanc, une cabine de douche à porte battante et un plan de toilette marron.
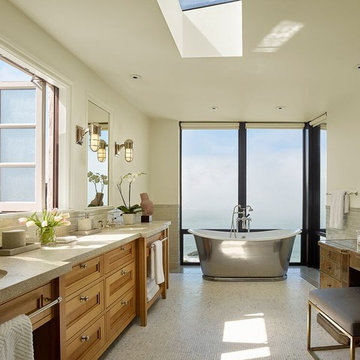
Cette photo montre une salle de bain méditerranéenne avec un placard avec porte à panneau encastré, des portes de placard marrons, une baignoire indépendante, un carrelage beige, un carrelage métro et un lavabo encastré.
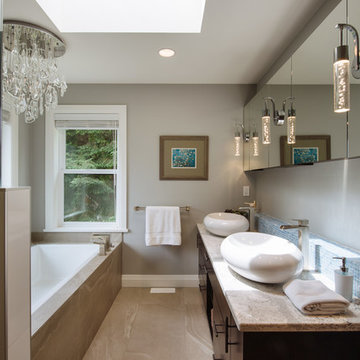
Cette photo montre une salle de bain chic avec un placard à porte plane, des portes de placard marrons, une baignoire posée, un mur gris et une vasque.
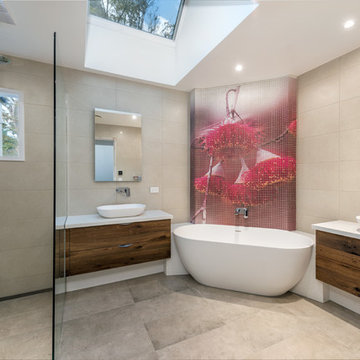
The smooth flow and connection between vanities and bath maximizes space to it’s potential and is cleverly separated without complete disconnection.
Idées déco pour une grande salle de bain contemporaine avec un placard à porte plane, des portes de placard marrons, une baignoire indépendante, un carrelage multicolore, un mur multicolore, une vasque, un sol beige, aucune cabine, un plan de toilette blanc et une douche ouverte.
Idées déco pour une grande salle de bain contemporaine avec un placard à porte plane, des portes de placard marrons, une baignoire indépendante, un carrelage multicolore, un mur multicolore, une vasque, un sol beige, aucune cabine, un plan de toilette blanc et une douche ouverte.
Idées déco de salles de bains et WC avec des portes de placard marrons
1

