Idées déco de salles de bains et WC avec des portes de placard oranges et des portes de placard turquoises
Trier par :
Budget
Trier par:Populaires du jour
1 - 20 sur 1 557 photos
1 sur 3
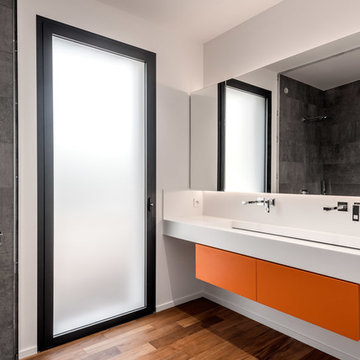
Arnaud Bertrande
Inspiration pour une salle de bain design avec un placard à porte plane, des portes de placard oranges, un carrelage gris, un mur blanc, un sol en bois brun, une grande vasque et un plan de toilette blanc.
Inspiration pour une salle de bain design avec un placard à porte plane, des portes de placard oranges, un carrelage gris, un mur blanc, un sol en bois brun, une grande vasque et un plan de toilette blanc.
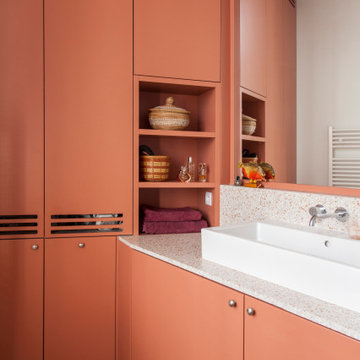
Inspiration pour une salle de bain design avec un placard à porte plane, des portes de placard oranges, un mur orange, une vasque, un sol beige et un plan de toilette blanc.

Guest bath remodel.
Idée de décoration pour une petite salle de bain design avec un placard à porte plane, des portes de placard turquoises, WC séparés, un carrelage blanc, des carreaux de porcelaine, un mur blanc, un sol en vinyl, une vasque, un plan de toilette en granite, une cabine de douche à porte coulissante, un plan de toilette noir, une niche, meuble simple vasque, meuble-lavabo suspendu et du papier peint.
Idée de décoration pour une petite salle de bain design avec un placard à porte plane, des portes de placard turquoises, WC séparés, un carrelage blanc, des carreaux de porcelaine, un mur blanc, un sol en vinyl, une vasque, un plan de toilette en granite, une cabine de douche à porte coulissante, un plan de toilette noir, une niche, meuble simple vasque, meuble-lavabo suspendu et du papier peint.

Idée de décoration pour une salle de bain tradition avec un placard à porte plane, des portes de placard oranges, une baignoire en alcôve, un combiné douche/baignoire, un carrelage noir, un mur vert, un lavabo intégré, un sol multicolore, une cabine de douche avec un rideau, un plan de toilette blanc, meuble simple vasque et meuble-lavabo sur pied.

Inspiration pour une grande salle de bain principale et grise et blanche design avec un placard à porte shaker, des portes de placard turquoises, une baignoire en alcôve, un combiné douche/baignoire, WC à poser, un carrelage blanc, des carreaux de miroir, un mur blanc, un sol en marbre, un lavabo encastré, un plan de toilette en quartz modifié, un sol blanc, aucune cabine, un plan de toilette blanc, meuble double vasque, meuble-lavabo encastré, un plafond à caissons et du lambris.
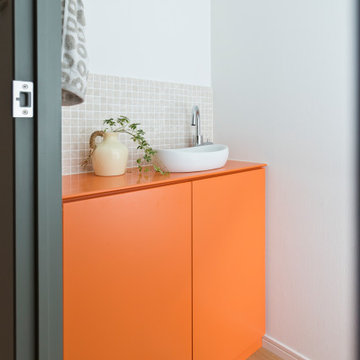
マンションのLDKリフォーム
Réalisation d'un WC et toilettes design avec un placard à porte plane, des portes de placard oranges, un carrelage beige, mosaïque, un mur blanc, un sol en bois brun, une vasque, un sol marron, un plan de toilette beige et meuble-lavabo encastré.
Réalisation d'un WC et toilettes design avec un placard à porte plane, des portes de placard oranges, un carrelage beige, mosaïque, un mur blanc, un sol en bois brun, une vasque, un sol marron, un plan de toilette beige et meuble-lavabo encastré.

This guest bath has a light and airy feel with an organic element and pop of color. The custom vanity is in a midtown jade aqua-green PPG paint Holy Glen. It provides ample storage while giving contrast to the white and brass elements. A playful use of mixed metal finishes gives the bathroom an up-dated look. The 3 light sconce is gold and black with glass globes that tie the gold cross handle plumbing fixtures and matte black hardware and bathroom accessories together. The quartz countertop has gold veining that adds additional warmth to the space. The acacia wood framed mirror with a natural interior edge gives the bathroom an organic warm feel that carries into the curb-less shower through the use of warn toned river rock. White subway tile in an offset pattern is used on all three walls in the shower and carried over to the vanity backsplash. The shower has a tall niche with quartz shelves providing lots of space for storing shower necessities. The river rock from the shower floor is carried to the back of the niche to add visual interest to the white subway shower wall as well as a black Schluter edge detail. The shower has a frameless glass rolling shower door with matte black hardware to give the this smaller bathroom an open feel and allow the natural light in. There is a gold handheld shower fixture with a cross handle detail that looks amazing against the white subway tile wall. The white Sherwin Williams Snowbound walls are the perfect backdrop to showcase the design elements of the bathroom.
Photography by LifeCreated.
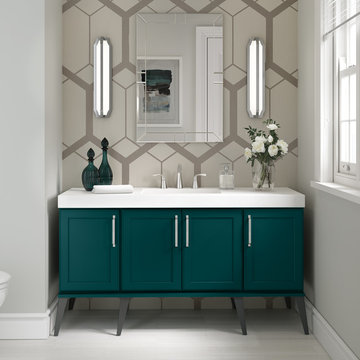
Inspiration pour une petite salle d'eau traditionnelle avec un placard à porte shaker, des portes de placard turquoises, un mur gris et un plan de toilette blanc.

Ingmar Kurth, Frankfurt am Main
Cette image montre une salle d'eau design de taille moyenne avec des portes de placard turquoises, une douche ouverte, un mur gris, sol en béton ciré, une grande vasque, un sol gris, aucune cabine, un plan de toilette blanc et un placard à porte plane.
Cette image montre une salle d'eau design de taille moyenne avec des portes de placard turquoises, une douche ouverte, un mur gris, sol en béton ciré, une grande vasque, un sol gris, aucune cabine, un plan de toilette blanc et un placard à porte plane.

Wow! Pop of modern art in this traditional home! Coral color lacquered sink vanity compliments the home's original Sherle Wagner gilded greek key sink. What a treasure to be able to reuse this treasure of a sink! Lucite and gold play a supporting role to this amazing wallpaper! Powder Room favorite! Photographer Misha Hettie. Wallpaper is 'Arty' from Pierre Frey. Find details and sources for this bath in this feature story linked here: https://www.houzz.com/ideabooks/90312718/list/colorful-confetti-wallpaper-makes-for-a-cheerful-powder-room
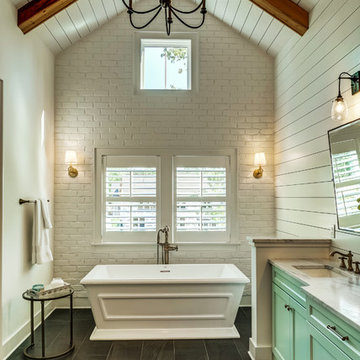
As you walk into your master suite, this is your view! It is simply breathtaking! Shiplap walls and ceiling with a painted brick wall as the back drop!
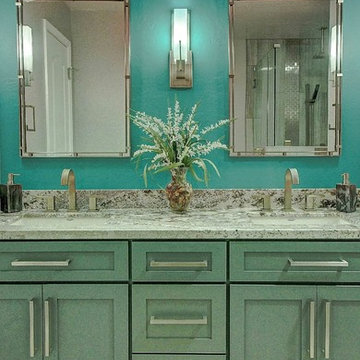
What a dreamy transformation of a dull kitchen and drab guest bathroom!
The guest bathroom was also gutted and reinvented! We tore out the old shower, and built a larger, walk-in shower with a curb. Our clients sought after a relaxing spa-like feel in their bathroom. Pebble tile, green tinted glass, and waterfall features in the shower highlight the spa feel. New Medallion cabinets with an Islander Sheer finish, embrace a feeling of tranquility. Pure serenity.
Are you thinking about remodeling your kitchen and bathroom? We offer complimentary design consultations! Call us today to schedule yours!
602-428-6112
www.CustomCreativeRemodeling.com
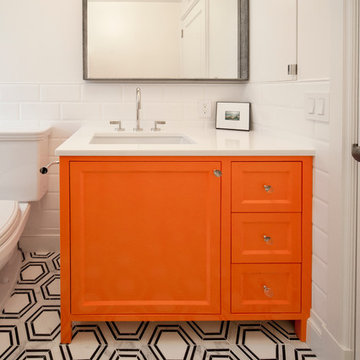
Réalisation d'une petite salle de bain tradition avec un placard avec porte à panneau encastré, des portes de placard oranges, une baignoire en alcôve, WC séparés, un carrelage blanc, des carreaux de céramique, un mur blanc, un sol en marbre, un lavabo encastré, un plan de toilette en quartz, un sol gris, une cabine de douche avec un rideau et du carrelage bicolore.
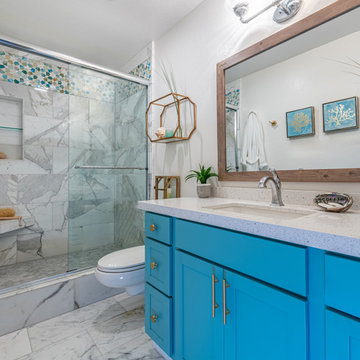
The coastal bathroom in turquoise exudes a serene and refreshing atmosphere inspired by the beauty of the ocean. It is designed to evoke a sense of tranquility and a connection to nature.
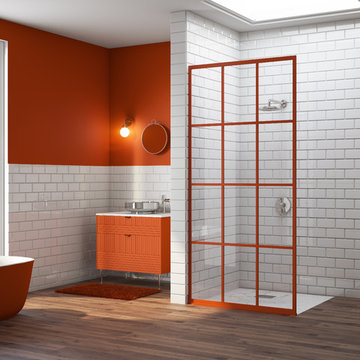
Gridscape Series Colorize Full Divided Light Fixed Panel factory window shower screen featured in eclectic master bath.
Grid Pattern = GS1
Metal Color = Matchtip (Red)
Glass = Clear
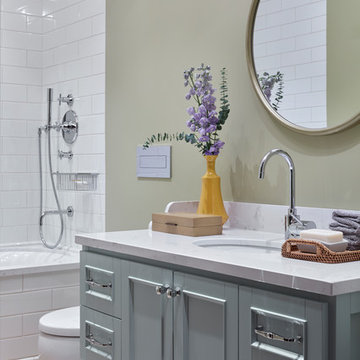
Дизайнер - Мария Мироненко. Фотограф - Сергей Ананьев.
Aménagement d'une salle de bain classique de taille moyenne avec des portes de placard turquoises, un combiné douche/baignoire, WC séparés, un carrelage blanc, des carreaux de céramique, carreaux de ciment au sol, un plan de toilette en quartz modifié, un sol jaune, une cabine de douche avec un rideau, un placard avec porte à panneau encastré, une baignoire en alcôve, un mur beige et un lavabo encastré.
Aménagement d'une salle de bain classique de taille moyenne avec des portes de placard turquoises, un combiné douche/baignoire, WC séparés, un carrelage blanc, des carreaux de céramique, carreaux de ciment au sol, un plan de toilette en quartz modifié, un sol jaune, une cabine de douche avec un rideau, un placard avec porte à panneau encastré, une baignoire en alcôve, un mur beige et un lavabo encastré.
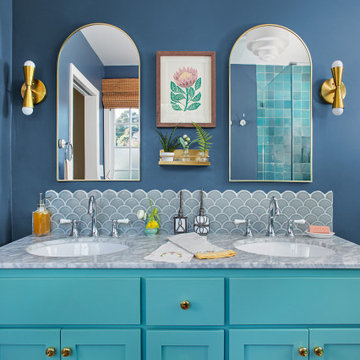
Idées déco pour une salle de bain éclectique avec un placard à porte shaker, des portes de placard turquoises, un mur bleu, un lavabo encastré, un plan de toilette gris et meuble double vasque.

Exemple d'une salle de bain rétro de taille moyenne avec un placard à porte plane, des portes de placard turquoises, une baignoire indépendante, une douche à l'italienne, un carrelage blanc, un carrelage métro, un mur blanc, carreaux de ciment au sol, un lavabo posé, un plan de toilette en quartz modifié, une cabine de douche à porte battante, un plan de toilette blanc, meuble simple vasque et meuble-lavabo sur pied.

This guest bath has a light and airy feel with an organic element and pop of color. The custom vanity is in a midtown jade aqua-green PPG paint Holy Glen. It provides ample storage while giving contrast to the white and brass elements. A playful use of mixed metal finishes gives the bathroom an up-dated look. The 3 light sconce is gold and black with glass globes that tie the gold cross handle plumbing fixtures and matte black hardware and bathroom accessories together. The quartz countertop has gold veining that adds additional warmth to the space. The acacia wood framed mirror with a natural interior edge gives the bathroom an organic warm feel that carries into the curb-less shower through the use of warn toned river rock. White subway tile in an offset pattern is used on all three walls in the shower and carried over to the vanity backsplash. The shower has a tall niche with quartz shelves providing lots of space for storing shower necessities. The river rock from the shower floor is carried to the back of the niche to add visual interest to the white subway shower wall as well as a black Schluter edge detail. The shower has a frameless glass rolling shower door with matte black hardware to give the this smaller bathroom an open feel and allow the natural light in. There is a gold handheld shower fixture with a cross handle detail that looks amazing against the white subway tile wall. The white Sherwin Williams Snowbound walls are the perfect backdrop to showcase the design elements of the bathroom.
Photography by LifeCreated.
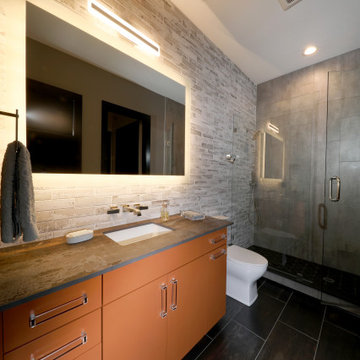
Idées déco pour une salle de bain industrielle avec un placard à porte plane, des portes de placard oranges, des carreaux de porcelaine, un lavabo encastré, un plan de toilette en surface solide, un sol noir, meuble simple vasque et meuble-lavabo encastré.
Idées déco de salles de bains et WC avec des portes de placard oranges et des portes de placard turquoises
1

