Idées déco de salles de bains et WC avec des portes de placards vertess et un sol en linoléum
Trier par :
Budget
Trier par:Populaires du jour
1 - 18 sur 18 photos
1 sur 3

Domaine viticole photographié dans le cadre d'une vente immobilière.
Exemple d'une salle d'eau nature de taille moyenne avec un placard à porte affleurante, des portes de placards vertess, une douche d'angle, un carrelage blanc, des carreaux de porcelaine, un mur vert, un sol en linoléum, un lavabo posé, un plan de toilette en bois, un sol beige, aucune cabine, un plan de toilette vert, meuble simple vasque, meuble-lavabo encastré et un plafond en lambris de bois.
Exemple d'une salle d'eau nature de taille moyenne avec un placard à porte affleurante, des portes de placards vertess, une douche d'angle, un carrelage blanc, des carreaux de porcelaine, un mur vert, un sol en linoléum, un lavabo posé, un plan de toilette en bois, un sol beige, aucune cabine, un plan de toilette vert, meuble simple vasque, meuble-lavabo encastré et un plafond en lambris de bois.
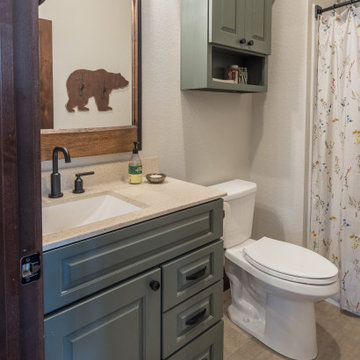
This family created a great, lakeside get-away for relaxing weekends in the northwoods. This new build maximizes their space and functionality for everyone! Contemporary takes on more traditional styles make this retreat a one of a kind.

The owners of this home came to us with a plan to build a new high-performance home that physically and aesthetically fit on an infill lot in an old well-established neighborhood in Bellingham. The Craftsman exterior detailing, Scandinavian exterior color palette, and timber details help it blend into the older neighborhood. At the same time the clean modern interior allowed their artistic details and displayed artwork take center stage.
We started working with the owners and the design team in the later stages of design, sharing our expertise with high-performance building strategies, custom timber details, and construction cost planning. Our team then seamlessly rolled into the construction phase of the project, working with the owners and Michelle, the interior designer until the home was complete.
The owners can hardly believe the way it all came together to create a bright, comfortable, and friendly space that highlights their applied details and favorite pieces of art.
Photography by Radley Muller Photography
Design by Deborah Todd Building Design Services
Interior Design by Spiral Studios
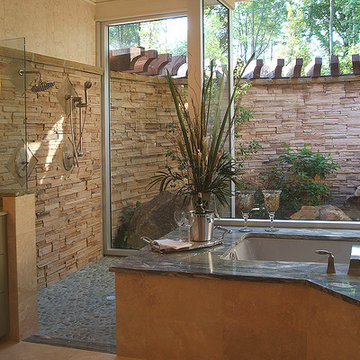
Exemple d'une salle de bain principale tendance avec un lavabo encastré, un placard à porte plane, des portes de placards vertess, un plan de toilette en granite, une baignoire encastrée, une douche ouverte, un carrelage beige, un mur jaune et un sol en linoléum.
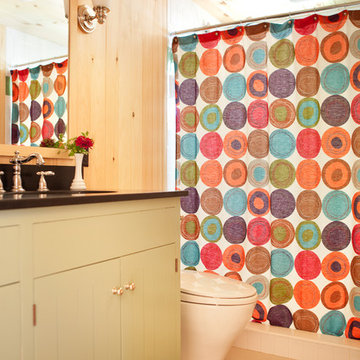
Trent Bell
Cette photo montre une petite salle de bain principale montagne avec des portes de placards vertess, WC à poser, un sol en linoléum et un plan de toilette en stéatite.
Cette photo montre une petite salle de bain principale montagne avec des portes de placards vertess, WC à poser, un sol en linoléum et un plan de toilette en stéatite.
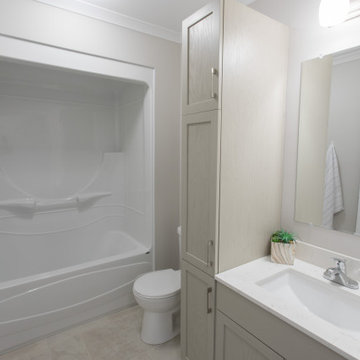
Main bathroom has vanity and storage cabinetry providing a bit of privacy shelter for the toilet. A simple one piece shower / tub combination unit is a good decision in a shared bath design.
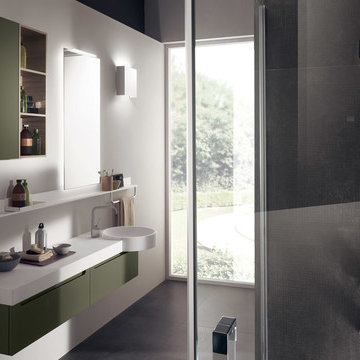
Idées déco pour une petite salle de bain moderne avec un placard à porte plane, des portes de placards vertess, un mur beige et un sol en linoléum.
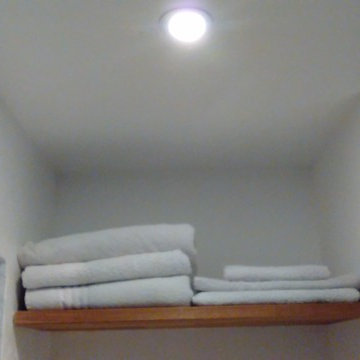
Haute en Couleurs
Réalisation d'une petite salle d'eau design avec des portes de placards vertess, une douche à l'italienne, un mur gris, un sol en linoléum et un lavabo suspendu.
Réalisation d'une petite salle d'eau design avec des portes de placards vertess, une douche à l'italienne, un mur gris, un sol en linoléum et un lavabo suspendu.
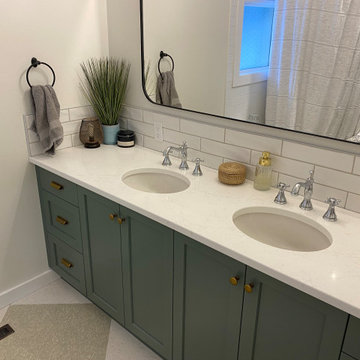
Transforming our clients bathroom into a relaxing sanctuary with a custom vanity, adorned with a perfect mix of brass and chrome hardware.
Cette image montre une salle d'eau traditionnelle de taille moyenne avec un placard à porte shaker, des portes de placards vertess, WC à poser, un carrelage blanc, des carreaux de céramique, un mur blanc, un sol en linoléum, un lavabo encastré, un sol blanc, une cabine de douche avec un rideau, un plan de toilette blanc, meuble double vasque et meuble-lavabo encastré.
Cette image montre une salle d'eau traditionnelle de taille moyenne avec un placard à porte shaker, des portes de placards vertess, WC à poser, un carrelage blanc, des carreaux de céramique, un mur blanc, un sol en linoléum, un lavabo encastré, un sol blanc, une cabine de douche avec un rideau, un plan de toilette blanc, meuble double vasque et meuble-lavabo encastré.
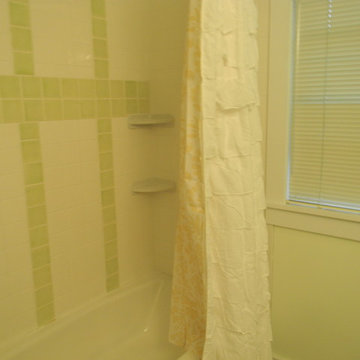
Idée de décoration pour une salle de bain tradition de taille moyenne avec des portes de placards vertess, un plan de toilette en surface solide, un carrelage blanc, des carreaux de porcelaine, un mur gris et un sol en linoléum.
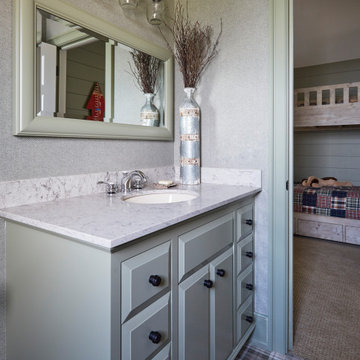
The bunk room en-suite bath features a pale green vanity, tweed walls, and plaid linoleum floor.
Aménagement d'une salle de bain craftsman de taille moyenne pour enfant avec un placard avec porte à panneau surélevé, des portes de placards vertess, un mur vert, un sol en linoléum, un lavabo encastré, un plan de toilette en surface solide, un sol multicolore et un plan de toilette blanc.
Aménagement d'une salle de bain craftsman de taille moyenne pour enfant avec un placard avec porte à panneau surélevé, des portes de placards vertess, un mur vert, un sol en linoléum, un lavabo encastré, un plan de toilette en surface solide, un sol multicolore et un plan de toilette blanc.
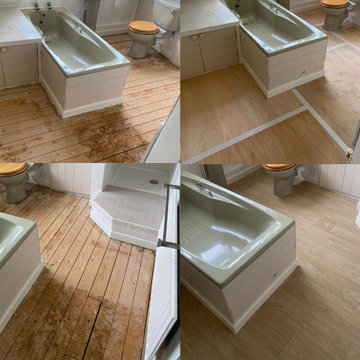
Rustic country bathroom before and after. Floorboards were covered with plywood boards, before Columbia Cushion Floor was laid and glued on top.
Idée de décoration pour une petite salle de bain principale chalet avec un placard à porte shaker, des portes de placards vertess, une baignoire posée, une douche d'angle, WC à poser, un carrelage blanc, des carreaux de céramique, un mur blanc, un sol en linoléum, une cabine de douche à porte battante et meuble simple vasque.
Idée de décoration pour une petite salle de bain principale chalet avec un placard à porte shaker, des portes de placards vertess, une baignoire posée, une douche d'angle, WC à poser, un carrelage blanc, des carreaux de céramique, un mur blanc, un sol en linoléum, une cabine de douche à porte battante et meuble simple vasque.
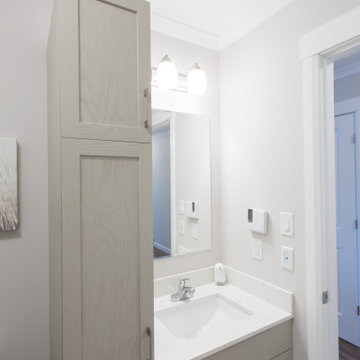
Main bathroom has vanity and storage cabinetry providing a bit of privacy shelter for the toilet. A simple one piece shower / tub combination unit is a good decision in a shared bath design.
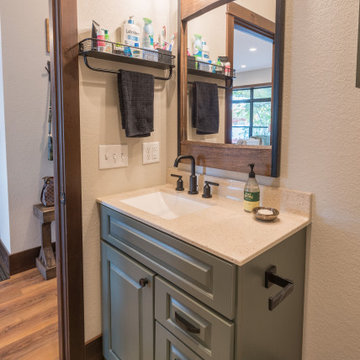
This family created a great, lakeside get-away for relaxing weekends in the northwoods. This new build maximizes their space and functionality for everyone! Contemporary takes on more traditional styles make this retreat a one of a kind.
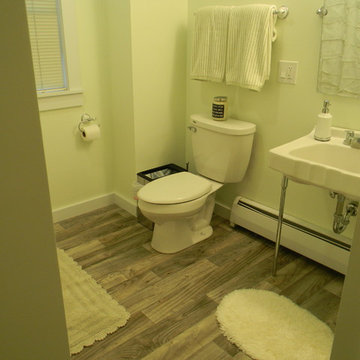
Aménagement d'une salle de bain classique de taille moyenne avec des portes de placards vertess, un plan de toilette en surface solide, un carrelage blanc, des carreaux de porcelaine, un mur gris et un sol en linoléum.
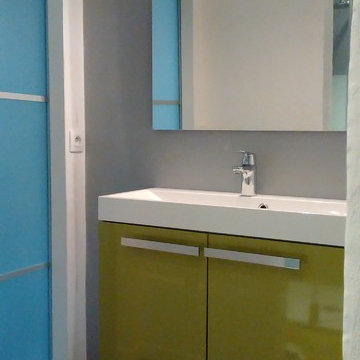
Photo Après
Haute en Couleurs
Cette image montre une petite salle d'eau design avec des portes de placards vertess, une douche à l'italienne, un mur gris, un sol en linoléum et un lavabo suspendu.
Cette image montre une petite salle d'eau design avec des portes de placards vertess, une douche à l'italienne, un mur gris, un sol en linoléum et un lavabo suspendu.
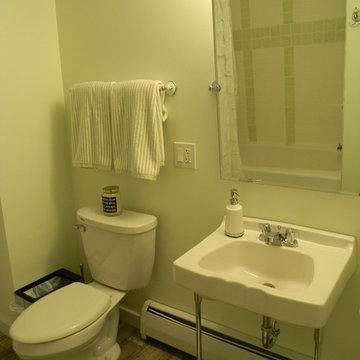
Exemple d'une salle de bain chic de taille moyenne avec des portes de placards vertess, un plan de toilette en surface solide, un carrelage blanc, des carreaux de porcelaine, un mur gris et un sol en linoléum.
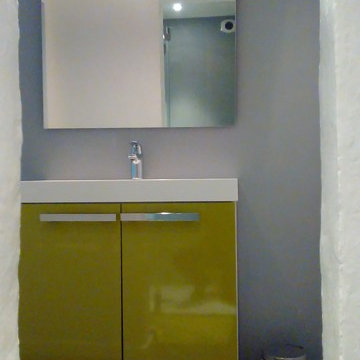
Haute en Couleurs
Cette photo montre une petite salle d'eau tendance avec des portes de placards vertess, une douche à l'italienne, un mur gris, un sol en linoléum et un lavabo suspendu.
Cette photo montre une petite salle d'eau tendance avec des portes de placards vertess, une douche à l'italienne, un mur gris, un sol en linoléum et un lavabo suspendu.
Idées déco de salles de bains et WC avec des portes de placards vertess et un sol en linoléum
1

