Idées déco de salles de bains et WC avec sauna et différents designs de plafond
Trier par :
Budget
Trier par:Populaires du jour
1 - 20 sur 173 photos
1 sur 3

Ruhebereich mit Audio und Multimedia-Ausstattung.
Exemple d'un très grand sauna montagne avec un placard à porte plane, des portes de placard marrons, un bain bouillonnant, une douche à l'italienne, WC séparés, un carrelage vert, des carreaux de céramique, un mur rouge, un sol en calcaire, une grande vasque, un plan de toilette en granite, un sol multicolore, une cabine de douche à porte battante, un plan de toilette marron, un banc de douche, meuble simple vasque, meuble-lavabo suspendu, un plafond décaissé et un mur en pierre.
Exemple d'un très grand sauna montagne avec un placard à porte plane, des portes de placard marrons, un bain bouillonnant, une douche à l'italienne, WC séparés, un carrelage vert, des carreaux de céramique, un mur rouge, un sol en calcaire, une grande vasque, un plan de toilette en granite, un sol multicolore, une cabine de douche à porte battante, un plan de toilette marron, un banc de douche, meuble simple vasque, meuble-lavabo suspendu, un plafond décaissé et un mur en pierre.

This transformation started with a builder grade bathroom and was expanded into a sauna wet room. With cedar walls and ceiling and a custom cedar bench, the sauna heats the space for a relaxing dry heat experience. The goal of this space was to create a sauna in the secondary bathroom and be as efficient as possible with the space. This bathroom transformed from a standard secondary bathroom to a ergonomic spa without impacting the functionality of the bedroom.
This project was super fun, we were working inside of a guest bedroom, to create a functional, yet expansive bathroom. We started with a standard bathroom layout and by building out into the large guest bedroom that was used as an office, we were able to create enough square footage in the bathroom without detracting from the bedroom aesthetics or function. We worked with the client on her specific requests and put all of the materials into a 3D design to visualize the new space.
Houzz Write Up: https://www.houzz.com/magazine/bathroom-of-the-week-stylish-spa-retreat-with-a-real-sauna-stsetivw-vs~168139419
The layout of the bathroom needed to change to incorporate the larger wet room/sauna. By expanding the room slightly it gave us the needed space to relocate the toilet, the vanity and the entrance to the bathroom allowing for the wet room to have the full length of the new space.
This bathroom includes a cedar sauna room that is incorporated inside of the shower, the custom cedar bench follows the curvature of the room's new layout and a window was added to allow the natural sunlight to come in from the bedroom. The aromatic properties of the cedar are delightful whether it's being used with the dry sauna heat and also when the shower is steaming the space. In the shower are matching porcelain, marble-look tiles, with architectural texture on the shower walls contrasting with the warm, smooth cedar boards. Also, by increasing the depth of the toilet wall, we were able to create useful towel storage without detracting from the room significantly.
This entire project and client was a joy to work with.

Réalisation d'un grand sauna chalet en bois avec parquet clair, un sol beige, un plafond en bois, un carrelage gris et une plaque de galets.
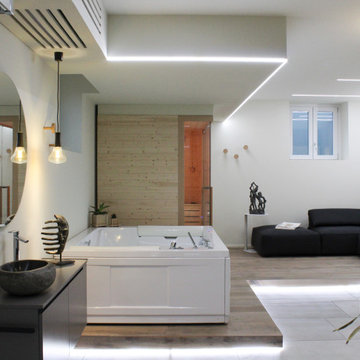
la spa si presenta come un grande open space che accoglie zona relax, sauna, vasca idromassaggio, zona lavabo, bagno e guardaroba. I colori sono tenui per le pareti e si gioca nei contrasti per arredi e complementi. Protagonista è anche la luce: tagli luminosi delimitano le aree e guidano al percorso di accesso. Il legno nelle sue sfumature è protagonista nella pedana, che accoglie la zona relax, e nella sauna con vetrata angolare.
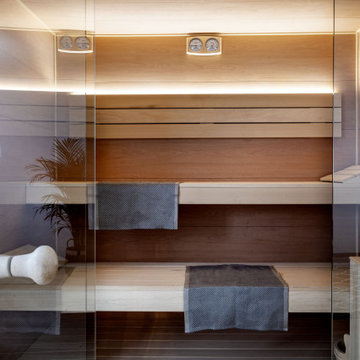
Réalisation d'un sauna ethnique en bois de taille moyenne avec parquet clair, un sol beige et un plafond en bois.
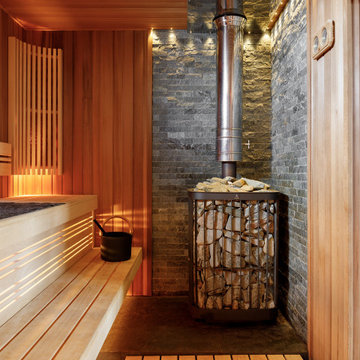
Cette photo montre un sauna scandinave de taille moyenne avec un mur marron, un sol en carrelage de porcelaine, un sol noir, un plafond en lambris de bois et du lambris de bois.

master shower with cedar lined dry sauna
Inspiration pour un très grand sauna minimaliste avec un placard à porte shaker, des portes de placard grises, une baignoire indépendante, un espace douche bain, WC séparés, un carrelage gris, des carreaux de céramique, un mur blanc, un sol en carrelage de porcelaine, un lavabo encastré, un plan de toilette en quartz, un sol beige, une cabine de douche à porte battante, un plan de toilette blanc, un banc de douche, meuble double vasque, meuble-lavabo encastré, poutres apparentes et du lambris.
Inspiration pour un très grand sauna minimaliste avec un placard à porte shaker, des portes de placard grises, une baignoire indépendante, un espace douche bain, WC séparés, un carrelage gris, des carreaux de céramique, un mur blanc, un sol en carrelage de porcelaine, un lavabo encastré, un plan de toilette en quartz, un sol beige, une cabine de douche à porte battante, un plan de toilette blanc, un banc de douche, meuble double vasque, meuble-lavabo encastré, poutres apparentes et du lambris.

Luxury Bathroom complete with a double walk in Wet Sauna and Dry Sauna. Floor to ceiling glass walls extend the Home Gym Bathroom to feel the ultimate expansion of space.
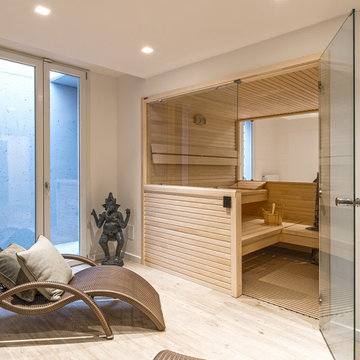
Il tocco di classe di questa lussuoso ambiente è sicuramente la zona spa creata a misura per garantire relax e benessere a chi la vive.
sauna in stile moderno con boiserie legno chiaro a pannelli orizzontali.

This transformation started with a builder grade bathroom and was expanded into a sauna wet room. With cedar walls and ceiling and a custom cedar bench, the sauna heats the space for a relaxing dry heat experience. The goal of this space was to create a sauna in the secondary bathroom and be as efficient as possible with the space. This bathroom transformed from a standard secondary bathroom to a ergonomic spa without impacting the functionality of the bedroom.
This project was super fun, we were working inside of a guest bedroom, to create a functional, yet expansive bathroom. We started with a standard bathroom layout and by building out into the large guest bedroom that was used as an office, we were able to create enough square footage in the bathroom without detracting from the bedroom aesthetics or function. We worked with the client on her specific requests and put all of the materials into a 3D design to visualize the new space.
Houzz Write Up: https://www.houzz.com/magazine/bathroom-of-the-week-stylish-spa-retreat-with-a-real-sauna-stsetivw-vs~168139419
The layout of the bathroom needed to change to incorporate the larger wet room/sauna. By expanding the room slightly it gave us the needed space to relocate the toilet, the vanity and the entrance to the bathroom allowing for the wet room to have the full length of the new space.
This bathroom includes a cedar sauna room that is incorporated inside of the shower, the custom cedar bench follows the curvature of the room's new layout and a window was added to allow the natural sunlight to come in from the bedroom. The aromatic properties of the cedar are delightful whether it's being used with the dry sauna heat and also when the shower is steaming the space. In the shower are matching porcelain, marble-look tiles, with architectural texture on the shower walls contrasting with the warm, smooth cedar boards. Also, by increasing the depth of the toilet wall, we were able to create useful towel storage without detracting from the room significantly.
This entire project and client was a joy to work with.

Exemple d'un grand sauna chic en bois brun avec un placard à porte plane, une baignoire en alcôve, un espace douche bain, un carrelage beige, des carreaux de céramique, un mur blanc, un sol en carrelage de céramique, un sol beige, une cabine de douche à porte battante, un plan de toilette blanc, meuble double vasque, meuble-lavabo encastré et poutres apparentes.

Luxury Bathroom complete with a double walk in Wet Sauna and Dry Sauna. Floor to ceiling glass walls extend the Home Gym Bathroom to feel the ultimate expansion of space.
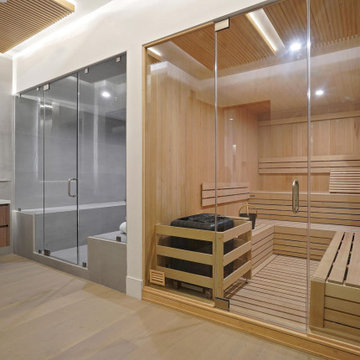
Luxury Bathroom complete with a double walk in Wet Sauna and Dry Sauna. Floor to ceiling glass walls extend the Home Gym Bathroom to feel the ultimate expansion of space.
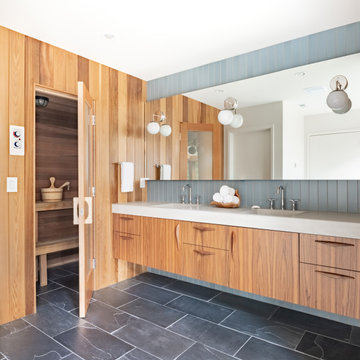
New Generation MCM
Location: Lake Oswego, OR
Type: Remodel
Credits
Design: Matthew O. Daby - M.O.Daby Design
Interior design: Angela Mechaley - M.O.Daby Design
Construction: Oregon Homeworks
Photography: KLIK Concepts
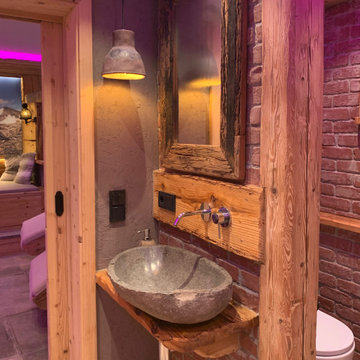
Waschtisch
Exemple d'un très grand sauna montagne avec un placard à porte plane, des portes de placard marrons, un bain bouillonnant, une douche à l'italienne, WC séparés, un carrelage vert, des carreaux de céramique, un mur rouge, un sol en calcaire, une grande vasque, un plan de toilette en granite, un sol multicolore, une cabine de douche à porte battante, un plan de toilette marron, un banc de douche, meuble simple vasque, meuble-lavabo suspendu, un plafond décaissé et un mur en pierre.
Exemple d'un très grand sauna montagne avec un placard à porte plane, des portes de placard marrons, un bain bouillonnant, une douche à l'italienne, WC séparés, un carrelage vert, des carreaux de céramique, un mur rouge, un sol en calcaire, une grande vasque, un plan de toilette en granite, un sol multicolore, une cabine de douche à porte battante, un plan de toilette marron, un banc de douche, meuble simple vasque, meuble-lavabo suspendu, un plafond décaissé et un mur en pierre.

Aménagement d'un grand sauna contemporain en bois foncé avec un placard sans porte, une douche ouverte, WC suspendus, un carrelage vert, des carreaux de céramique, un mur gris, sol en béton ciré, un lavabo suspendu, un plan de toilette en béton, un sol gris, une cabine de douche à porte battante, un plan de toilette gris, meuble simple vasque, meuble-lavabo suspendu et un plafond en lambris de bois.
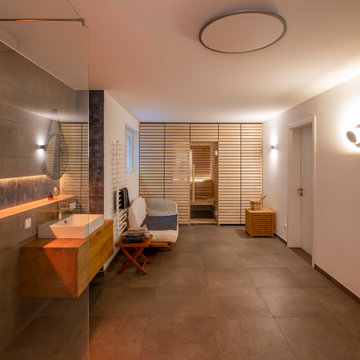
Foto: Michael Voit, Nußdorf
Aménagement d'un sauna gris et blanc contemporain en bois brun avec une baignoire posée, une douche à l'italienne, un carrelage gris, une vasque, un sol gris, aucune cabine, un plan de toilette marron, meuble double vasque et un plafond en bois.
Aménagement d'un sauna gris et blanc contemporain en bois brun avec une baignoire posée, une douche à l'italienne, un carrelage gris, une vasque, un sol gris, aucune cabine, un plan de toilette marron, meuble double vasque et un plafond en bois.
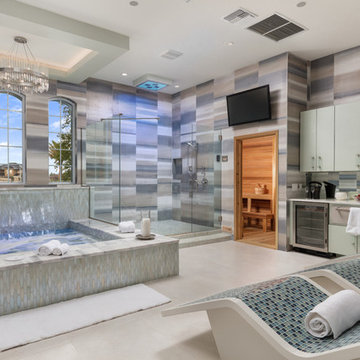
Elegant and relaxing bathroom with one way tinted windows. This double vanity services a secondary master bedroom
Idées déco pour un très grand sauna contemporain avec un placard à porte plane, des portes de placard turquoises, un bain bouillonnant, une douche d'angle, WC séparés, un carrelage multicolore, des carreaux de porcelaine, un mur blanc, un sol en carrelage de porcelaine, un lavabo encastré, un plan de toilette en marbre, un sol blanc, une cabine de douche à porte battante, un plan de toilette blanc, meuble-lavabo encastré et un plafond décaissé.
Idées déco pour un très grand sauna contemporain avec un placard à porte plane, des portes de placard turquoises, un bain bouillonnant, une douche d'angle, WC séparés, un carrelage multicolore, des carreaux de porcelaine, un mur blanc, un sol en carrelage de porcelaine, un lavabo encastré, un plan de toilette en marbre, un sol blanc, une cabine de douche à porte battante, un plan de toilette blanc, meuble-lavabo encastré et un plafond décaissé.

This transformation started with a builder grade bathroom and was expanded into a sauna wet room. With cedar walls and ceiling and a custom cedar bench, the sauna heats the space for a relaxing dry heat experience. The goal of this space was to create a sauna in the secondary bathroom and be as efficient as possible with the space. This bathroom transformed from a standard secondary bathroom to a ergonomic spa without impacting the functionality of the bedroom.
This project was super fun, we were working inside of a guest bedroom, to create a functional, yet expansive bathroom. We started with a standard bathroom layout and by building out into the large guest bedroom that was used as an office, we were able to create enough square footage in the bathroom without detracting from the bedroom aesthetics or function. We worked with the client on her specific requests and put all of the materials into a 3D design to visualize the new space.
Houzz Write Up: https://www.houzz.com/magazine/bathroom-of-the-week-stylish-spa-retreat-with-a-real-sauna-stsetivw-vs~168139419
The layout of the bathroom needed to change to incorporate the larger wet room/sauna. By expanding the room slightly it gave us the needed space to relocate the toilet, the vanity and the entrance to the bathroom allowing for the wet room to have the full length of the new space.
This bathroom includes a cedar sauna room that is incorporated inside of the shower, the custom cedar bench follows the curvature of the room's new layout and a window was added to allow the natural sunlight to come in from the bedroom. The aromatic properties of the cedar are delightful whether it's being used with the dry sauna heat and also when the shower is steaming the space. In the shower are matching porcelain, marble-look tiles, with architectural texture on the shower walls contrasting with the warm, smooth cedar boards. Also, by increasing the depth of the toilet wall, we were able to create useful towel storage without detracting from the room significantly.
This entire project and client was a joy to work with.
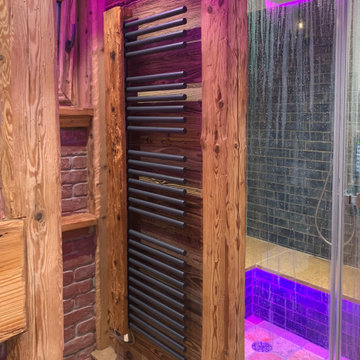
Elektro-Altholzheizkörper
Réalisation d'un très grand sauna chalet avec un placard à porte plane, des portes de placard marrons, un bain bouillonnant, une douche à l'italienne, WC séparés, un carrelage vert, des carreaux de céramique, un mur rouge, un sol en calcaire, une grande vasque, un plan de toilette en granite, un sol multicolore, une cabine de douche à porte battante, un plan de toilette marron, un banc de douche, meuble simple vasque, meuble-lavabo suspendu, un plafond décaissé et un mur en pierre.
Réalisation d'un très grand sauna chalet avec un placard à porte plane, des portes de placard marrons, un bain bouillonnant, une douche à l'italienne, WC séparés, un carrelage vert, des carreaux de céramique, un mur rouge, un sol en calcaire, une grande vasque, un plan de toilette en granite, un sol multicolore, une cabine de douche à porte battante, un plan de toilette marron, un banc de douche, meuble simple vasque, meuble-lavabo suspendu, un plafond décaissé et un mur en pierre.
Idées déco de salles de bains et WC avec sauna et différents designs de plafond
1

