Idées déco de salles de bains et WC avec une baignoire sur pieds et différents habillages de murs
Trier par :
Budget
Trier par:Populaires du jour
1 - 20 sur 856 photos
1 sur 3

Faire rentrer le soleil dans nos intérieurs, tel est le désir de nombreuses personnes.
Dans ce projet, la nature reprend ses droits, tant dans les couleurs que dans les matériaux.
Nous avons réorganisé les espaces en cloisonnant de manière à toujours laisser entrer la lumière, ainsi, le jaune éclatant permet d'avoir sans cesse une pièce chaleureuse.

Art Deco style bathroom with a reclaimed basin, roll top bath in Charlotte's Locks and high cistern toilet. The lattice tiles are from Fired Earth and the wall panels are Railings.

This project was such a joy! From the craftsman touches to the handmade tile we absolutely loved working on this bathroom. While taking on the bathroom we took on other changes throughout the home such as stairs, hardwood, custom cabinetry, and more.

Idée de décoration pour une salle de bain principale chalet de taille moyenne avec un placard à porte shaker, des portes de placards vertess, une baignoire sur pieds, un sol beige, un carrelage vert, un carrelage de pierre, un mur blanc, un sol en travertin, un plan de toilette blanc et un mur en pierre.

Carolyn Patterson
Idées déco pour une salle d'eau méditerranéenne de taille moyenne avec un placard en trompe-l'oeil, des portes de placard blanches, une baignoire sur pieds, un combiné douche/baignoire, WC à poser, un carrelage gris, un carrelage métro, un mur gris, carreaux de ciment au sol, un lavabo intégré, un plan de toilette en carrelage, un sol gris et aucune cabine.
Idées déco pour une salle d'eau méditerranéenne de taille moyenne avec un placard en trompe-l'oeil, des portes de placard blanches, une baignoire sur pieds, un combiné douche/baignoire, WC à poser, un carrelage gris, un carrelage métro, un mur gris, carreaux de ciment au sol, un lavabo intégré, un plan de toilette en carrelage, un sol gris et aucune cabine.

Clawfoot tub by Waterworks in an elegant master bathroom in a major remodel of a traditional Palo Alto home. This freestanding tub was painted a custom color on site. Notice the decorative tile border on the wainscot. A ledge allows room for a sculpture. There is both recessed lighting and surface-mounted lighting as the custom vanity made of cherry wood has shaded wall sconces.

Photographer: Victor Wahby
Exemple d'une grande salle de bain principale chic avec un placard avec porte à panneau encastré, des portes de placards vertess, une baignoire sur pieds, une douche d'angle, WC séparés, un carrelage blanc, un mur gris, un sol en marbre, un lavabo encastré, un plan de toilette en marbre et du carrelage en marbre.
Exemple d'une grande salle de bain principale chic avec un placard avec porte à panneau encastré, des portes de placards vertess, une baignoire sur pieds, une douche d'angle, WC séparés, un carrelage blanc, un mur gris, un sol en marbre, un lavabo encastré, un plan de toilette en marbre et du carrelage en marbre.
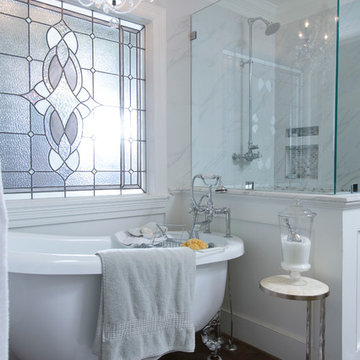
Felix Sanchez (www.felixsanchez.com)
Idées déco pour une très grande salle de bain principale victorienne avec une baignoire sur pieds, une douche d'angle, un carrelage blanc, parquet foncé, une fenêtre, un sol marron et une cabine de douche à porte battante.
Idées déco pour une très grande salle de bain principale victorienne avec une baignoire sur pieds, une douche d'angle, un carrelage blanc, parquet foncé, une fenêtre, un sol marron et une cabine de douche à porte battante.
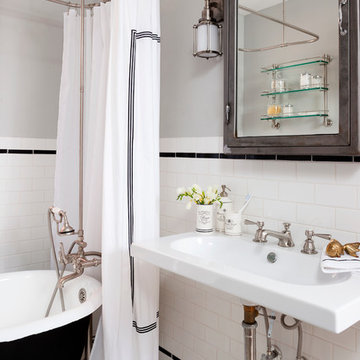
Stacy Zurin Goldberg
Idée de décoration pour une petite salle de bain bohème avec un lavabo suspendu, une baignoire sur pieds, un combiné douche/baignoire, des carreaux de porcelaine, un mur gris, un sol en carrelage de terre cuite et un carrelage noir et blanc.
Idée de décoration pour une petite salle de bain bohème avec un lavabo suspendu, une baignoire sur pieds, un combiné douche/baignoire, des carreaux de porcelaine, un mur gris, un sol en carrelage de terre cuite et un carrelage noir et blanc.

Maximizing the layout with a pocket door, the custom shower design uses a half-wall to separate the tub and shower while keeping an open feel to an otherwise small footprint.
Photo by True Identity Concepts

Exemple d'un grand sauna montagne en bois foncé avec un espace douche bain, un mur marron, un sol en ardoise, un sol multicolore, aucune cabine, une baignoire sur pieds, un lavabo encastré et un mur en pierre.

This Master Bath recreates the character of the farmhouse while adding all the modern amenities. The slipper tub, the stone hexagon tiles, the painted wainscot, and the natural wood vanities all add texture and detail.
Robert Brewster Photography

Eclectic bathroom: we had to organise the content of this bathroom in a lovely Victorian property.
In accord with the client, we wanted to preserve the character of the building but not at the expense of creativity and a good dose of quirkiness.We there fore used a mix of pebble and wood flooring to create a lavish bath area - with a twist.
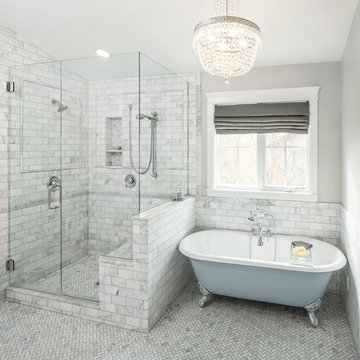
Cette image montre une douche en alcôve traditionnelle avec une baignoire sur pieds, un carrelage blanc et une fenêtre.
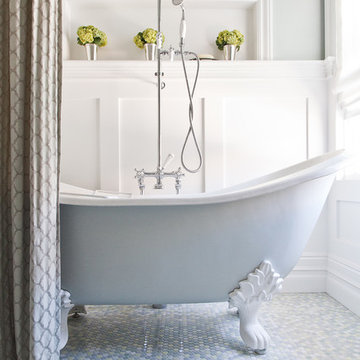
Guest Bathroom. Includes Board and Batton, recessed niche, painted clawfoot tub, mulitcolored penny round mosaic flooring, custom shower curtain
Inspiration pour une salle de bain traditionnelle avec une baignoire sur pieds, mosaïque et un sol en carrelage de terre cuite.
Inspiration pour une salle de bain traditionnelle avec une baignoire sur pieds, mosaïque et un sol en carrelage de terre cuite.

This project was a joy to work on, as we married our firm’s modern design aesthetic with the client’s more traditional and rustic taste. We gave new life to all three bathrooms in her home, making better use of the space in the powder bathroom, optimizing the layout for a brother & sister to share a hall bath, and updating the primary bathroom with a large curbless walk-in shower and luxurious clawfoot tub. Though each bathroom has its own personality, we kept the palette cohesive throughout all three.
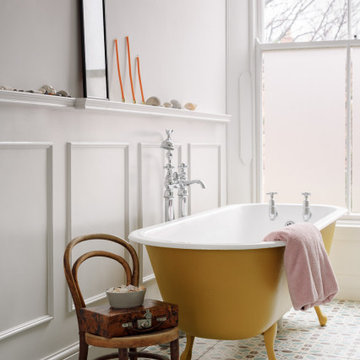
Cette image montre une salle de bain bohème avec une baignoire sur pieds, un mur blanc, un sol multicolore et boiseries.
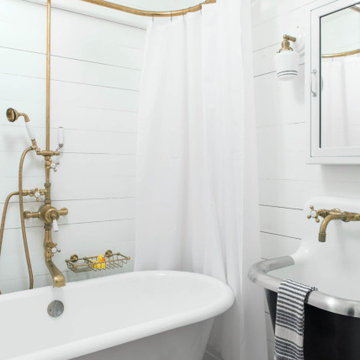
Idées déco pour une salle de bain bord de mer avec une baignoire sur pieds, un combiné douche/baignoire, un mur blanc, un sol en carrelage de terre cuite, un lavabo suspendu, un sol blanc, une cabine de douche avec un rideau, meuble simple vasque et du lambris de bois.
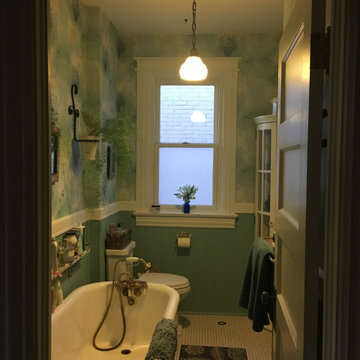
Cette image montre une petite salle d'eau victorienne avec un placard à porte shaker, des portes de placard blanches, une baignoire sur pieds, WC séparés, un sol en carrelage de porcelaine, un lavabo encastré, un plan de toilette en marbre, un sol blanc, un plan de toilette blanc, meuble simple vasque, meuble-lavabo sur pied et du papier peint.
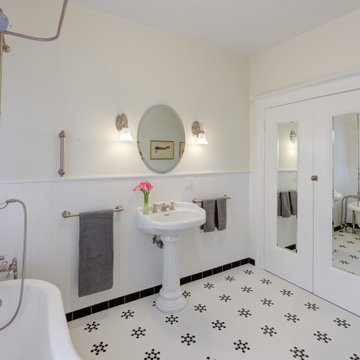
Exemple d'une grande salle de bain chic avec une baignoire sur pieds, un combiné douche/baignoire, WC séparés, un mur beige, un sol en carrelage de terre cuite, un lavabo de ferme, un sol blanc, une cabine de douche avec un rideau, meuble simple vasque et du lambris.
Idées déco de salles de bains et WC avec une baignoire sur pieds et différents habillages de murs
1

