Idées déco de salles de bains et WC avec une douche d'angle et du carrelage en ardoise
Trier par :
Budget
Trier par:Populaires du jour
1 - 20 sur 188 photos
1 sur 3
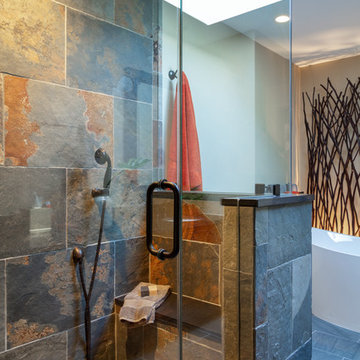
Shower
Cette photo montre une salle de bain principale montagne de taille moyenne avec une baignoire indépendante, une douche d'angle, du carrelage en ardoise, un mur beige, un sol en ardoise, un sol gris et une cabine de douche à porte battante.
Cette photo montre une salle de bain principale montagne de taille moyenne avec une baignoire indépendante, une douche d'angle, du carrelage en ardoise, un mur beige, un sol en ardoise, un sol gris et une cabine de douche à porte battante.

David Clough Photography
Exemple d'une salle de bain principale montagne de taille moyenne avec une douche d'angle, un carrelage marron, un carrelage gris, du carrelage en ardoise, un mur blanc, un sol en ardoise, un sol marron et une cabine de douche à porte coulissante.
Exemple d'une salle de bain principale montagne de taille moyenne avec une douche d'angle, un carrelage marron, un carrelage gris, du carrelage en ardoise, un mur blanc, un sol en ardoise, un sol marron et une cabine de douche à porte coulissante.

Master Bath With all the stops Floating Vanity Seamless shower doors and MUCH MUCH more.
Inspiration pour une grande salle de bain principale minimaliste avec un placard en trompe-l'oeil, des portes de placard beiges, une baignoire indépendante, une douche d'angle, un bidet, un carrelage beige, du carrelage en ardoise, un mur beige, un sol en calcaire, une vasque, un plan de toilette en quartz modifié, un sol beige, une cabine de douche à porte battante, un plan de toilette blanc, meuble double vasque et meuble-lavabo suspendu.
Inspiration pour une grande salle de bain principale minimaliste avec un placard en trompe-l'oeil, des portes de placard beiges, une baignoire indépendante, une douche d'angle, un bidet, un carrelage beige, du carrelage en ardoise, un mur beige, un sol en calcaire, une vasque, un plan de toilette en quartz modifié, un sol beige, une cabine de douche à porte battante, un plan de toilette blanc, meuble double vasque et meuble-lavabo suspendu.
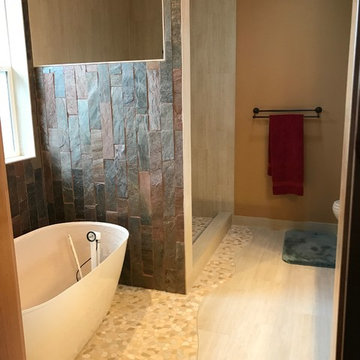
Réalisation d'une grande salle de bain principale chalet avec une baignoire indépendante, une douche d'angle, un carrelage multicolore, du carrelage en ardoise, un mur beige, parquet clair, un sol beige et aucune cabine.
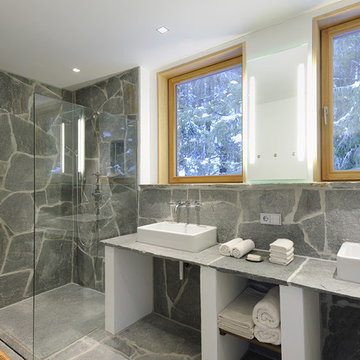
Specifically designed for European client owning vacation home in Lake Tahoe - with specific requests,
Stone wall shower,
Dual Sinks,
Windows
Inspiration pour une grande salle de bain principale chalet avec une douche d'angle, un carrelage gris, un mur gris, un sol en ardoise, du carrelage en ardoise, un sol gris et aucune cabine.
Inspiration pour une grande salle de bain principale chalet avec une douche d'angle, un carrelage gris, un mur gris, un sol en ardoise, du carrelage en ardoise, un sol gris et aucune cabine.

A run down traditional 1960's home in the heart of the san Fernando valley area is a common site for home buyers in the area. so, what can you do with it you ask? A LOT! is our answer. Most first-time home buyers are on a budget when they need to remodel and we know how to maximize it. The entire exterior of the house was redone with #stucco over layer, some nice bright color for the front door to pop out and a modern garage door is a good add. the back yard gained a huge 400sq. outdoor living space with Composite Decking from Cali Bamboo and a fantastic insulated patio made from aluminum. The pool was redone with dark color pebble-tech for better temperature capture and the 0 maintenance of the material.
Inside we used water resistance wide planks European oak look-a-like laminated flooring. the floor is continues throughout the entire home (except the bathrooms of course ? ).
A gray/white and a touch of earth tones for the wall colors to bring some brightness to the house.
The center focal point of the house is the transitional farmhouse kitchen with real reclaimed wood floating shelves and custom-made island vegetables/fruits baskets on a full extension hardware.
take a look at the clean and unique countertop cloudburst-concrete by caesarstone it has a "raw" finish texture.
The master bathroom is made entirely from natural slate stone in different sizes, wall mounted modern vanity and a fantastic shower system by Signature Hardware.
Guest bathroom was lightly remodeled as well with a new 66"x36" Mariposa tub by Kohler with a single piece quartz slab installed above it.
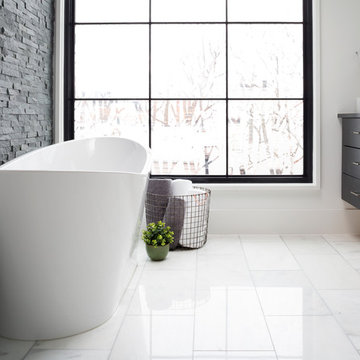
Cette photo montre une grande salle de bain principale tendance avec un placard à porte plane, des portes de placard grises, une baignoire indépendante, une douche d'angle, WC à poser, un carrelage gris, du carrelage en ardoise, un mur blanc, un sol en marbre, un lavabo encastré, un plan de toilette en surface solide, un sol blanc et une cabine de douche à porte battante.
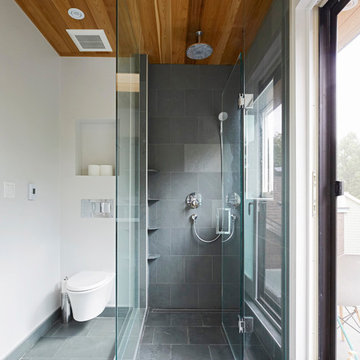
Cette photo montre une salle de bain principale moderne en bois brun de taille moyenne avec un placard à porte plane, une douche d'angle, WC suspendus, un carrelage gris, du carrelage en ardoise, un mur blanc, un sol en ardoise, un lavabo encastré, un plan de toilette en surface solide, un sol gris, une cabine de douche à porte battante et un plan de toilette blanc.
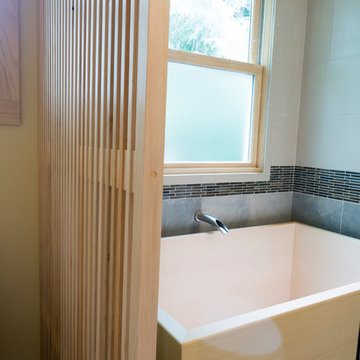
Inspiration pour une salle de bain principale asiatique en bois clair de taille moyenne avec un placard à porte plane, une baignoire indépendante, une douche d'angle, WC séparés, un carrelage gris, du carrelage en ardoise, un mur blanc, un sol en carrelage de porcelaine, un lavabo encastré, un plan de toilette en quartz modifié, un sol gris, une cabine de douche à porte battante et un plan de toilette blanc.
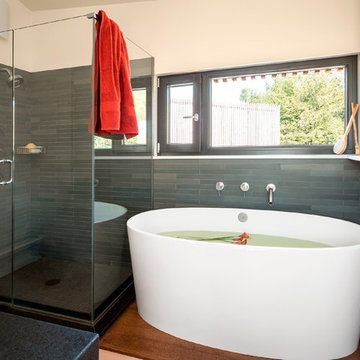
Réalisation d'une salle de bain principale nordique de taille moyenne avec une baignoire indépendante, une douche d'angle, un carrelage gris, du carrelage en ardoise, un mur blanc, un sol en bois brun, un plan de toilette en stéatite, un sol marron et une cabine de douche à porte battante.
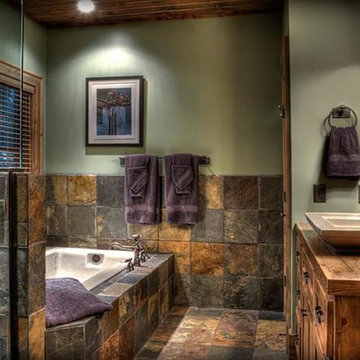
Inspiration pour une salle de bain principale chalet en bois vieilli avec une baignoire posée, une douche d'angle, du carrelage en ardoise, un mur vert, un sol en ardoise, une vasque, un plan de toilette en bois, une cabine de douche à porte battante et un sol multicolore.
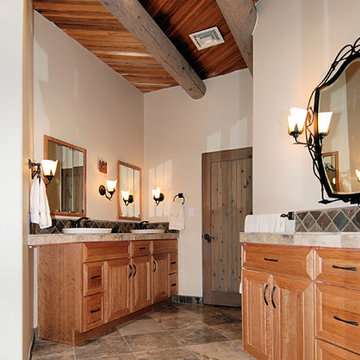
Exemple d'une salle de bain principale montagne en bois brun de taille moyenne avec un placard avec porte à panneau surélevé, une baignoire posée, une douche d'angle, WC à poser, du carrelage en ardoise, un mur blanc, un lavabo posé et une cabine de douche à porte battante.
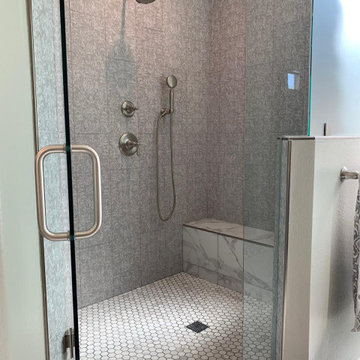
Complete remodeling of existing master bathroom, including free standing tub, shower with frameless glass door and double sink vanity.
Cette photo montre une grande salle de bain principale tendance avec un placard avec porte à panneau encastré, des portes de placard grises, une baignoire indépendante, une douche d'angle, WC à poser, un carrelage gris, du carrelage en ardoise, un mur vert, un sol en marbre, un lavabo encastré, un plan de toilette en marbre, un sol gris, une cabine de douche à porte battante, un plan de toilette jaune, une niche, un banc de douche, meuble double vasque et meuble-lavabo encastré.
Cette photo montre une grande salle de bain principale tendance avec un placard avec porte à panneau encastré, des portes de placard grises, une baignoire indépendante, une douche d'angle, WC à poser, un carrelage gris, du carrelage en ardoise, un mur vert, un sol en marbre, un lavabo encastré, un plan de toilette en marbre, un sol gris, une cabine de douche à porte battante, un plan de toilette jaune, une niche, un banc de douche, meuble double vasque et meuble-lavabo encastré.

Designed by Marie Lail Blackburn, CMKBD
Idées déco pour une grande salle de bain principale contemporaine en bois foncé avec un plan de toilette en granite, un placard avec porte à panneau surélevé, une baignoire posée, une douche d'angle, un carrelage beige, un carrelage marron, un carrelage gris, un carrelage multicolore, un mur beige, un lavabo encastré et du carrelage en ardoise.
Idées déco pour une grande salle de bain principale contemporaine en bois foncé avec un plan de toilette en granite, un placard avec porte à panneau surélevé, une baignoire posée, une douche d'angle, un carrelage beige, un carrelage marron, un carrelage gris, un carrelage multicolore, un mur beige, un lavabo encastré et du carrelage en ardoise.
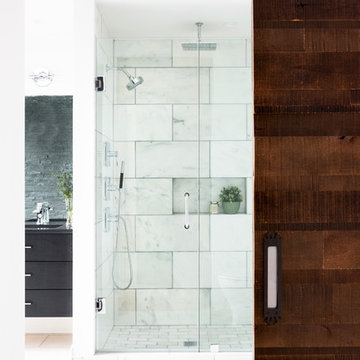
Réalisation d'une grande salle de bain principale design avec un placard à porte plane, des portes de placard grises, un plan de toilette en surface solide, une baignoire indépendante, une douche d'angle, WC à poser, un carrelage gris, du carrelage en ardoise, un mur blanc, un sol en marbre, un lavabo encastré, un sol blanc et une cabine de douche à porte battante.
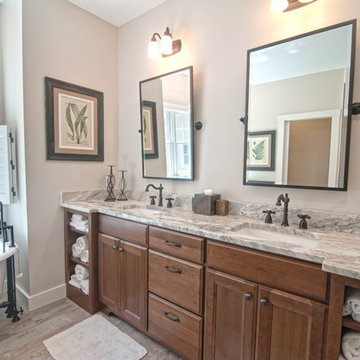
We wanted to carry the serene, nature-inspired colors and transitional style of the master bedroom into the master bath by incorporating textured neutrals with pops of deep green and brown and sleek new fixtures with a vintage twist.
Tub: Randolf Morris 67 inch clawfoot tub package in oil rubbed bronze
Granite: Fantasy Brown
Cabinets: Kabinart Cherry Prescott door style in Fawn finish
Floor Tile: Daltile Seasonwood in Redwood Grove
Paint Color: Edgecomb Grey by Benjamin Moore
Mirrors: Pottery Barn Extra-Large Keinsington Pivot Mirrors in Bronze
Decor: My Sister's Garage
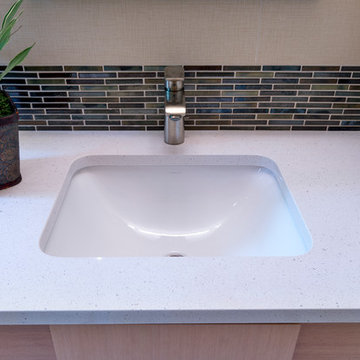
Réalisation d'une salle de bain principale asiatique en bois clair de taille moyenne avec un placard à porte plane, une baignoire indépendante, une douche d'angle, WC séparés, un carrelage gris, du carrelage en ardoise, un mur blanc, un sol en carrelage de porcelaine, un lavabo encastré, un plan de toilette en quartz modifié, un sol gris, une cabine de douche à porte battante et un plan de toilette blanc.
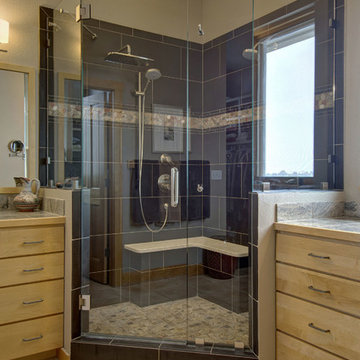
©Finished Basement Company
Spacious shower with duel shower heads and linear drain
Réalisation d'une salle de bain tradition en bois clair de taille moyenne avec un placard à porte plane, une douche d'angle, WC séparés, un carrelage noir, du carrelage en ardoise, un mur gris, tomettes au sol, un lavabo encastré, un plan de toilette en carrelage, un sol marron, une cabine de douche à porte battante et un plan de toilette gris.
Réalisation d'une salle de bain tradition en bois clair de taille moyenne avec un placard à porte plane, une douche d'angle, WC séparés, un carrelage noir, du carrelage en ardoise, un mur gris, tomettes au sol, un lavabo encastré, un plan de toilette en carrelage, un sol marron, une cabine de douche à porte battante et un plan de toilette gris.

Réalisation d'une salle de bain principale vintage en bois brun de taille moyenne avec un placard à porte plane, une baignoire indépendante, une douche d'angle, WC suspendus, un carrelage noir et blanc, du carrelage en ardoise, un mur blanc, un sol en carrelage de porcelaine, un lavabo encastré, un plan de toilette en quartz modifié, un sol noir, une cabine de douche à porte battante, un plan de toilette blanc, meuble double vasque et meuble-lavabo encastré.
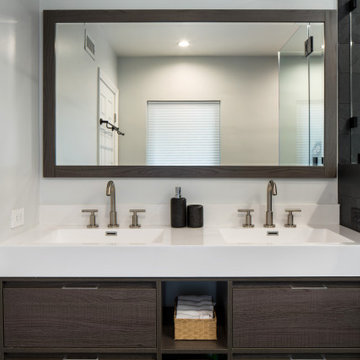
A run down traditional 1960's home in the heart of the san Fernando valley area is a common site for home buyers in the area. so, what can you do with it you ask? A LOT! is our answer. Most first-time home buyers are on a budget when they need to remodel and we know how to maximize it. The entire exterior of the house was redone with #stucco over layer, some nice bright color for the front door to pop out and a modern garage door is a good add. the back yard gained a huge 400sq. outdoor living space with Composite Decking from Cali Bamboo and a fantastic insulated patio made from aluminum. The pool was redone with dark color pebble-tech for better temperature capture and the 0 maintenance of the material.
Inside we used water resistance wide planks European oak look-a-like laminated flooring. the floor is continues throughout the entire home (except the bathrooms of course ? ).
A gray/white and a touch of earth tones for the wall colors to bring some brightness to the house.
The center focal point of the house is the transitional farmhouse kitchen with real reclaimed wood floating shelves and custom-made island vegetables/fruits baskets on a full extension hardware.
take a look at the clean and unique countertop cloudburst-concrete by caesarstone it has a "raw" finish texture.
The master bathroom is made entirely from natural slate stone in different sizes, wall mounted modern vanity and a fantastic shower system by Signature Hardware.
Guest bathroom was lightly remodeled as well with a new 66"x36" Mariposa tub by Kohler with a single piece quartz slab installed above it.
Idées déco de salles de bains et WC avec une douche d'angle et du carrelage en ardoise
1

