Idées déco de salles de bains et WC avec une baignoire sur pieds et du carrelage en marbre
Trier par :
Budget
Trier par:Populaires du jour
1 - 20 sur 823 photos
1 sur 3

I designed the spa master bath to provide a calming oasis by using a blend of marble tile, concrete counter tops, chrome, crystal and a refurbished antique claw foot tub.
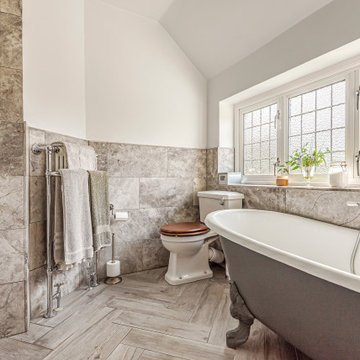
Idées déco pour une grande salle de bain principale campagne avec un placard à porte plane, des portes de placard blanches, une baignoire sur pieds, un espace douche bain, WC séparés, un carrelage gris, du carrelage en marbre, un lavabo suspendu, aucune cabine, meuble simple vasque et meuble-lavabo suspendu.
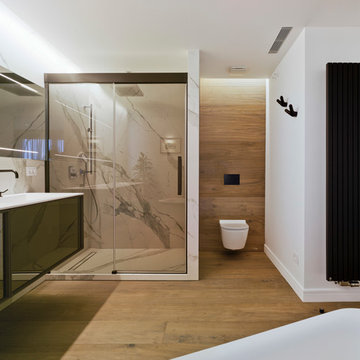
Fotografía David Frutos. Proyecto ESTUDIO CODE
Idée de décoration pour une salle de bain design avec une baignoire sur pieds, un carrelage blanc, du carrelage en marbre et un mur blanc.
Idée de décoration pour une salle de bain design avec une baignoire sur pieds, un carrelage blanc, du carrelage en marbre et un mur blanc.

Extensive remodel to this beautiful 1930’s Tudor that included an addition that housed a custom kitchen with box beam ceilings, a family room and an upgraded master suite with marble bath.

This well used but dreary bathroom was ready for an update but this time, materials were selected that not only looked great but would stand the test of time. The large steam shower (6x6') was like a dark cave with one glass door allowing light. To create a brighter shower space and the feel of an even larger shower, the wall was removed and full glass panels now allowed full sunlight streaming into the shower which avoids the growth of mold and mildew in this newly brighter space which also expands the bathroom by showing all the spaces. Originally the dark shower was permeated with cracks in the marble marble material and bench seat so mold and mildew had a home. The designer specified Porcelain slabs for a carefree un-penetrable material that had fewer grouted seams and added luxury to the new bath. Although Quartz is a hard material and fine to use in a shower, it is not suggested for steam showers because there is some porosity. A free standing bench was fabricated from quartz which works well. A new free
standing, hydrotherapy tub was installed allowing more free space around the tub area and instilling luxury with the use of beautiful marble for the walls and flooring. A lovely crystal chandelier emphasizes the height of the room and the lovely tall window.. Two smaller vanities were replaced by a larger U shaped vanity allotting two corner lazy susan cabinets for storing larger items. The center cabinet was used to store 3 laundry bins that roll out, one for towels and one for his and one for her delicates. Normally this space would be a makeup dressing table but since we were able to design a large one in her closet, she felt laundry bins were more needed in this bathroom. Instead of constructing a closet in the bathroom, the designer suggested an elegant glass front French Armoire to not encumber the space with a wall for the closet.The new bathroom is stunning and stops the heart on entering with all the luxurious amenities.
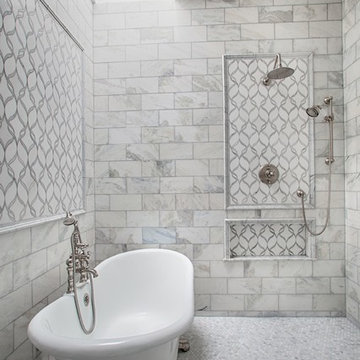
Iris Bachman Photography
Aménagement d'une salle de bain principale classique de taille moyenne avec un placard avec porte à panneau encastré, des portes de placard grises, une douche ouverte, WC séparés, un carrelage blanc, un mur beige, un lavabo encastré, un sol blanc, aucune cabine, du carrelage en marbre, un sol en marbre et une baignoire sur pieds.
Aménagement d'une salle de bain principale classique de taille moyenne avec un placard avec porte à panneau encastré, des portes de placard grises, une douche ouverte, WC séparés, un carrelage blanc, un mur beige, un lavabo encastré, un sol blanc, aucune cabine, du carrelage en marbre, un sol en marbre et une baignoire sur pieds.

Eric Staudenmaier
Idées déco pour une grande salle de bain principale campagne en bois foncé avec une baignoire sur pieds, un mur blanc, un sol en carrelage de terre cuite, un sol blanc, une douche d'angle, un carrelage gris, du carrelage en marbre, un plan de toilette en marbre, une cabine de douche à porte battante et un placard à porte plane.
Idées déco pour une grande salle de bain principale campagne en bois foncé avec une baignoire sur pieds, un mur blanc, un sol en carrelage de terre cuite, un sol blanc, une douche d'angle, un carrelage gris, du carrelage en marbre, un plan de toilette en marbre, une cabine de douche à porte battante et un placard à porte plane.
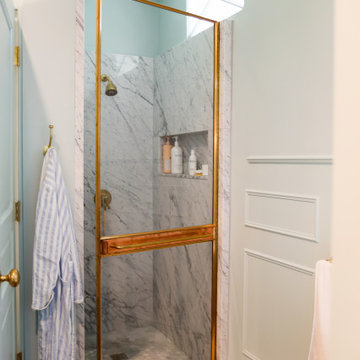
Shower door enclosure
Idée de décoration pour une douche en alcôve principale de taille moyenne avec une baignoire sur pieds, du carrelage en marbre, parquet foncé, un sol marron, une cabine de douche à porte battante et du lambris.
Idée de décoration pour une douche en alcôve principale de taille moyenne avec une baignoire sur pieds, du carrelage en marbre, parquet foncé, un sol marron, une cabine de douche à porte battante et du lambris.

A bold blue vanity with gold fixtures throughout give this master bath the elegant update it deserves.
Réalisation d'une grande salle de bain principale tradition avec un placard à porte plane, des portes de placard bleues, une baignoire sur pieds, une douche ouverte, WC à poser, un carrelage blanc, du carrelage en marbre, un mur gris, un sol en marbre, un lavabo posé, un plan de toilette en quartz modifié, un sol blanc, une cabine de douche à porte battante, un plan de toilette blanc, une niche, meuble double vasque et meuble-lavabo sur pied.
Réalisation d'une grande salle de bain principale tradition avec un placard à porte plane, des portes de placard bleues, une baignoire sur pieds, une douche ouverte, WC à poser, un carrelage blanc, du carrelage en marbre, un mur gris, un sol en marbre, un lavabo posé, un plan de toilette en quartz modifié, un sol blanc, une cabine de douche à porte battante, un plan de toilette blanc, une niche, meuble double vasque et meuble-lavabo sur pied.
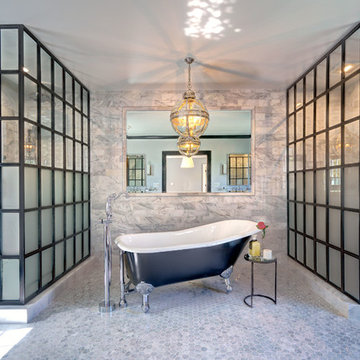
Cette photo montre une salle de bain principale chic avec une baignoire sur pieds, un carrelage blanc, un carrelage gris, un mur gris, un sol blanc, une douche d'angle, du carrelage en marbre, un sol en carrelage de terre cuite et une cabine de douche à porte battante.
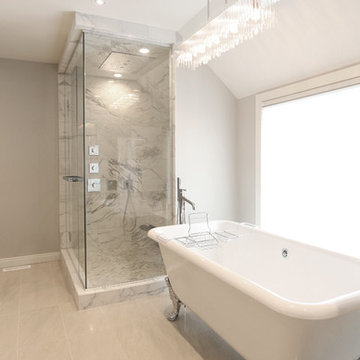
Idées déco pour une grande salle de bain principale contemporaine en bois clair avec un placard à porte affleurante, une baignoire sur pieds, une douche d'angle, un carrelage gris, du carrelage en marbre, un mur gris, un sol en carrelage de porcelaine, un lavabo encastré, un plan de toilette en quartz modifié, un sol beige et une cabine de douche à porte battante.
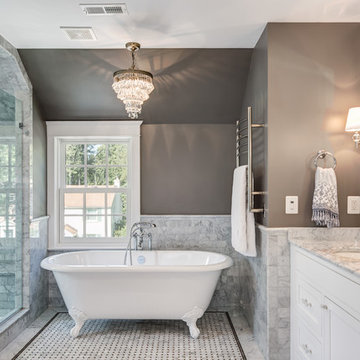
Inspiration pour une salle de bain principale traditionnelle de taille moyenne avec un placard à porte shaker, des portes de placard blanches, une baignoire sur pieds, un carrelage gris, du carrelage en marbre, un mur marron, un sol en marbre, un lavabo encastré, un plan de toilette en marbre, un sol gris, un plan de toilette gris, une douche d'angle et une cabine de douche à porte battante.

Sarah Natsumi
Idées déco pour une grande salle de bain principale classique avec un placard en trompe-l'oeil, des portes de placard grises, une baignoire sur pieds, une douche d'angle, un carrelage gris, du carrelage en marbre, un mur blanc, un sol en marbre, un lavabo encastré, un plan de toilette en marbre, un sol gris et une cabine de douche à porte battante.
Idées déco pour une grande salle de bain principale classique avec un placard en trompe-l'oeil, des portes de placard grises, une baignoire sur pieds, une douche d'angle, un carrelage gris, du carrelage en marbre, un mur blanc, un sol en marbre, un lavabo encastré, un plan de toilette en marbre, un sol gris et une cabine de douche à porte battante.
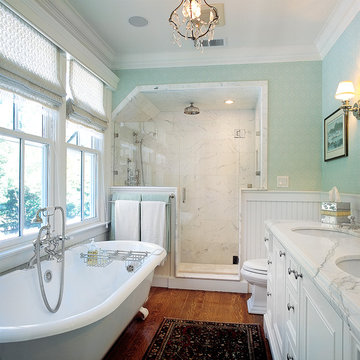
Réalisation d'une salle de bain victorienne avec une baignoire sur pieds, un plan de toilette en marbre et du carrelage en marbre.

Cette image montre une grande salle de bain principale en bois foncé avec un placard en trompe-l'oeil, une baignoire sur pieds, une douche d'angle, WC à poser, un carrelage multicolore, du carrelage en marbre, un mur marron, un sol en marbre, un lavabo intégré, un plan de toilette en marbre, un sol multicolore, une cabine de douche à porte battante, un plan de toilette blanc, des toilettes cachées, meuble double vasque et meuble-lavabo encastré.
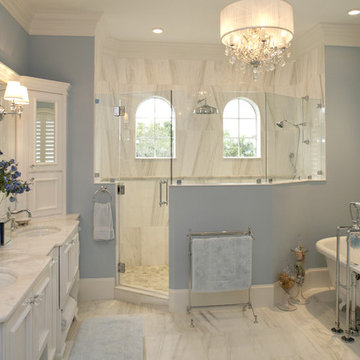
Cette photo montre une salle de bain chic avec une baignoire sur pieds, un plan de toilette en marbre et du carrelage en marbre.

Idées déco pour une salle de bain classique de taille moyenne avec une baignoire sur pieds, un combiné douche/baignoire, un bidet, un carrelage multicolore, du carrelage en marbre, un mur beige, un sol en marbre, un plan vasque, un plan de toilette en marbre, une cabine de douche avec un rideau, meuble simple vasque et boiseries.

Idée de décoration pour une salle de bain tradition de taille moyenne avec une baignoire sur pieds, un combiné douche/baignoire, un bidet, un carrelage multicolore, du carrelage en marbre, un mur beige, un sol en marbre, un plan vasque, un plan de toilette en marbre, une cabine de douche avec un rideau, meuble simple vasque et boiseries.
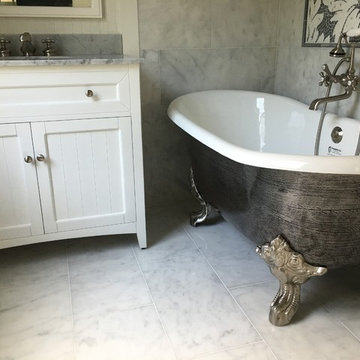
'The Bridlington59' 59" Cast Iron Slight Slipper Bateau Tub Package
Aménagement d'une grande salle de bain principale classique avec un placard à porte shaker, des portes de placard blanches, une baignoire sur pieds, du carrelage en marbre, un sol en marbre, un lavabo encastré, un plan de toilette en marbre et un sol blanc.
Aménagement d'une grande salle de bain principale classique avec un placard à porte shaker, des portes de placard blanches, une baignoire sur pieds, du carrelage en marbre, un sol en marbre, un lavabo encastré, un plan de toilette en marbre et un sol blanc.

This new home is the last newly constructed home within the historic Country Club neighborhood of Edina. Nestled within a charming street boasting Mediterranean and cottage styles, the client sought a synthesis of the two that would integrate within the traditional streetscape yet reflect modern day living standards and lifestyle. The footprint may be small, but the classic home features an open floor plan, gourmet kitchen, 5 bedrooms, 5 baths, and refined finishes throughout.
Idées déco de salles de bains et WC avec une baignoire sur pieds et du carrelage en marbre
1

