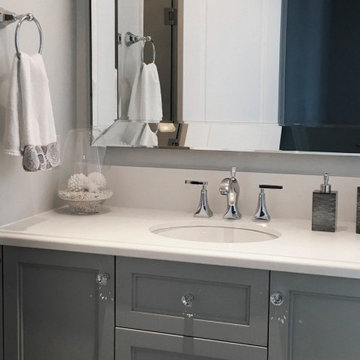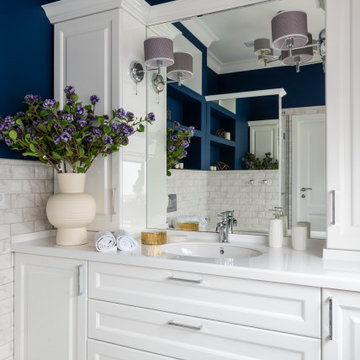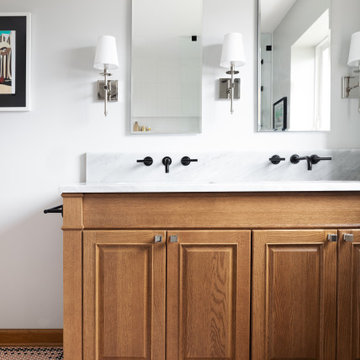Idées déco de salles de bains et WC avec un placard avec porte à panneau surélevé et meuble-lavabo encastré
Trier par :
Budget
Trier par:Populaires du jour
1 - 20 sur 5 480 photos
1 sur 3

What makes a bathroom accessible depends on the needs of the person using it, which is why we offer many custom options. In this case, a difficult to enter drop-in tub and a tiny separate shower stall were replaced with a walk-in shower complete with multiple grab bars, shower seat, and an adjustable hand shower. For every challenge, we found an elegant solution, like placing the shower controls within easy reach of the seat. Along with modern updates to the rest of the bathroom, we created an inviting space that's easy and enjoyable for everyone.

This transitional-inspired remodel to this lovely Bonita Bay home consists of a completely transformed kitchen and bathrooms. The kitchen was redesigned for better functionality, better flow and is now more open to the adjacent rooms. The original kitchen design was very outdated, with natural wood color cabinets, corian countertops, white appliances, a very small island and peninsula, which closed off the kitchen with only one way in and out. The new kitchen features a massive island with seating for six, gorgeous quartz countertops, all new upgraded stainless steel appliances, magnificent white cabinets, including a glass front display cabinet and pantry. The two-toned cabinetry consists of white permitter cabinets, while the island boasts beautiful blue cabinetry. The blue cabinetry is also featured in the bathroom. The bathroom is quite special. Colorful wallpaper sets the tone with a wonderful decorative pattern. The blue cabinets contrasted with the white quartz counters, and gold finishes are truly lovely. New flooring was installed throughout.

Chattanooga area updated master bath with a modern/traditional mix with rustic accents to reflect the home's mountain setting.
Idées déco pour une grande salle de bain classique avec un placard avec porte à panneau surélevé, un mur gris, un sol en carrelage de porcelaine et meuble-lavabo encastré.
Idées déco pour une grande salle de bain classique avec un placard avec porte à panneau surélevé, un mur gris, un sol en carrelage de porcelaine et meuble-lavabo encastré.

A shower room with sink and vanity, and access from the hall, was notched out of the oversized primary bathroom. The blue 3" x 6" tile satisfied the homeowners' blue wish list item. The contrast of the blue tile and the terra cotta shower floor plus the stained crown molding has a Napa Valley vibe. The shower room is complete with a hinged glass door, a shower seat, shelves, and a handheld shower head.

Cette photo montre une très grande salle de bain nature avec un placard avec porte à panneau surélevé, des portes de placard bleues, WC à poser, un carrelage blanc, un mur blanc, un sol en calcaire, un lavabo posé, un plan de toilette en marbre, un sol gris, une cabine de douche à porte battante, un plan de toilette blanc, un banc de douche, meuble simple vasque et meuble-lavabo encastré.

Totally redone new vanity tops refinished vanity cabinetry, Enclosed tub turned into standing tub. beautiful white blue and gold tile installed throughout.

Pretty little powder bath; soft colors and a bit of whimsy.
Cette image montre un petit WC et toilettes rustique avec un placard avec porte à panneau surélevé, des portes de placard grises, un lavabo posé, un plan de toilette en marbre, un plan de toilette gris et meuble-lavabo encastré.
Cette image montre un petit WC et toilettes rustique avec un placard avec porte à panneau surélevé, des portes de placard grises, un lavabo posé, un plan de toilette en marbre, un plan de toilette gris et meuble-lavabo encastré.

Exemple d'une salle de bain scandinave en bois brun de taille moyenne pour enfant avec un placard avec porte à panneau surélevé, une baignoire en alcôve, un combiné douche/baignoire, WC à poser, un carrelage gris, des carreaux de céramique, un mur blanc, un sol en carrelage de céramique, un lavabo encastré, un plan de toilette en quartz, un sol multicolore, une cabine de douche à porte coulissante, un plan de toilette blanc, une niche, meuble double vasque et meuble-lavabo encastré.

Exemple d'une salle de bain principale chic avec un placard avec porte à panneau surélevé, des portes de placard beiges, une baignoire indépendante, un mur beige, un sol en carrelage de porcelaine, un lavabo encastré, un plan de toilette en quartz, un sol beige, un plan de toilette beige, buanderie, meuble-lavabo encastré et du papier peint.

Exemple d'une salle d'eau chic de taille moyenne avec un placard avec porte à panneau surélevé, des portes de placard grises, un sol en marbre, un plan de toilette en quartz modifié, un sol multicolore, un plan de toilette blanc, meuble simple vasque et meuble-lavabo encastré.

Idée de décoration pour une salle d'eau tradition de taille moyenne avec un placard avec porte à panneau surélevé, des portes de placard blanches, un carrelage gris, un mur bleu, un lavabo encastré, un sol multicolore, un plan de toilette blanc, meuble simple vasque et meuble-lavabo encastré.

What a transformation! Originally, this master bath featured a large deck tub which was tucked in to the corner where the new wet area currently lies. The tub was walled in on practically all sides, and controlled too much of the baths underutilized square footage. By taking the tub out of the deck and relocating it against the far wall, we now could use the space in front of the tub for a large walk-in shower, creating a wet area. In addition, this move allowed us to use the space that had previously housed the small shower as a designated makeup counter.

Réalisation d'une douche en alcôve principale tradition avec un placard avec porte à panneau surélevé, des portes de placard blanches, un mur blanc, un lavabo encastré, un sol multicolore, une cabine de douche à porte battante, un plan de toilette gris, meuble double vasque, meuble-lavabo encastré, poutres apparentes et un plafond en lambris de bois.

Cette photo montre une douche en alcôve chic en bois vieilli de taille moyenne avec un placard avec porte à panneau surélevé, une baignoire en alcôve, WC séparés, un mur bleu, un sol en carrelage de porcelaine, un lavabo encastré, un plan de toilette en quartz, un sol beige, une cabine de douche avec un rideau, un plan de toilette marron, meuble simple vasque et meuble-lavabo encastré.

Vista del bagno dall'ingresso.
Ingresso con pavimento originale in marmette sfondo bianco; bagno con pavimento in resina verde (Farrow&Ball green stone 12). stesso colore delle pareti; rivestimento in lastre ariostea nere; vasca da bagno Kaldewei con doccia, e lavandino in ceramica orginale anni 50. MObile bagno realizzato su misura in legno cannettato.

Cette photo montre une salle d'eau montagne de taille moyenne avec un placard avec porte à panneau surélevé, des portes de placard bleues, une douche à l'italienne, un carrelage multicolore, du carrelage en pierre calcaire, un mur blanc, sol en béton ciré, un lavabo posé, un plan de toilette en calcaire, un sol gris, une cabine de douche à porte battante, un plan de toilette beige, une niche, meuble simple vasque et meuble-lavabo encastré.

Both of these bathrooms have a very eclectic vibe. They stand out in their own way, one with bold patterns, and one with drastic elegant features. In the master bath we used a Carrera marble for the counter top, and utilized the same marble for the shower seat and the shower dam. On the vanity we used a square undermount sink, topped with a Moen faucet in an 8 inch spread. Under the countertop sits a clean, white painted raised panel cabinet with drawers to match. However, the true feature is the mosaic 2x2 hexagon pattern mosaic Carrera marble back splash. Choosing to tile the entire wall made the small vanity a true feature in the space.
Another feature is the gorgeous shower, utilizing the same 2x2 mosaic marble on the top 1/3, and the shower floor. A 4x12 beveled subway tile was used on the majority of the shower wall. Matching the chrome features, we used a Moen faucet with a standard shower head, hand shower on a rail, and a wall mounted transfer valve. A simple shower niche with a 16” top portion, and a small 3” lower, with the Carrera marble insert to separate them. The flooring is a specially designed 6x16 matte finish porcelain tile, laid in a herringbone pattern for form and function in this small but elegant master bath.
The guest bathroom boasts a brand new shower and tub combo reaching all the way up. What use to be a tub with drywall, is now a classic fabric looking 12x24 commercially rated porcelain tile. Including the window, so it can be used as its own shower niche of sorts. Yet again we offered a standard shower, and hand shower combination, but with a transfer valve connected to the shower head. We used our pride and joy, the floated shower and paired it with a shorter 15 inch tub height, to keep the water in, but offer an easier entrance to the shower area. The flooring is again a feature unto itself with the 20x20 varied patterned tile that matches the fabric tile of the shower space. A vanity that mimics the master bathroom including the square undermount sink, the chrome Moen faucet in an 8 inch spread, and the pulls on the cabinet doors, and knobs on the drawers.

Snohomish Luxury Master Bathroom Retreat
Cette image montre une grande salle de bain principale traditionnelle avec un placard avec porte à panneau surélevé, des portes de placard grises, un carrelage blanc, du carrelage en marbre, un mur gris, un sol en marbre, un lavabo encastré, un plan de toilette en quartz modifié, un sol blanc, un plan de toilette blanc, meuble double vasque, meuble-lavabo encastré, un plafond voûté et boiseries.
Cette image montre une grande salle de bain principale traditionnelle avec un placard avec porte à panneau surélevé, des portes de placard grises, un carrelage blanc, du carrelage en marbre, un mur gris, un sol en marbre, un lavabo encastré, un plan de toilette en quartz modifié, un sol blanc, un plan de toilette blanc, meuble double vasque, meuble-lavabo encastré, un plafond voûté et boiseries.

Kept the original cabinetry. Fresh coat of paint and a new tile floor. Some new hardware and toilet.
Idée de décoration pour un petit WC et toilettes tradition avec un placard avec porte à panneau surélevé, des portes de placards vertess, WC séparés, un mur blanc, un sol en marbre, un lavabo encastré, un plan de toilette en marbre, un sol gris, un plan de toilette blanc et meuble-lavabo encastré.
Idée de décoration pour un petit WC et toilettes tradition avec un placard avec porte à panneau surélevé, des portes de placards vertess, WC séparés, un mur blanc, un sol en marbre, un lavabo encastré, un plan de toilette en marbre, un sol gris, un plan de toilette blanc et meuble-lavabo encastré.

Cette image montre une douche en alcôve principale traditionnelle en bois brun avec un placard avec porte à panneau surélevé, un sol en carrelage de terre cuite, un lavabo encastré, un plan de toilette en marbre, un sol multicolore, un plan de toilette gris, meuble double vasque et meuble-lavabo encastré.
Idées déco de salles de bains et WC avec un placard avec porte à panneau surélevé et meuble-lavabo encastré
1

