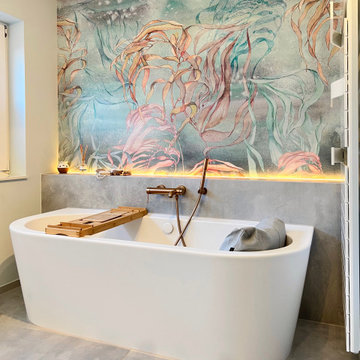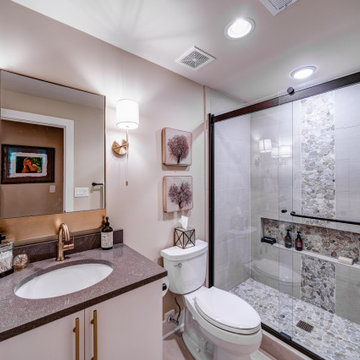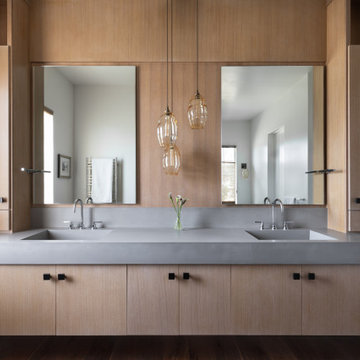Idées déco de salles de bains et WC avec un plan de toilette en béton et meuble-lavabo encastré
Trier par :
Budget
Trier par:Populaires du jour
1 - 20 sur 415 photos
1 sur 3

La salle d’eau est séparée de la chambre par une porte coulissante vitrée afin de laisser passer la lumière naturelle. L’armoire à pharmacie a été réalisée sur mesure. Ses portes miroir apportent volume et profondeur à l’espace. Afin de se fondre dans le décor et d’optimiser l’agencement, elle a été incrustée dans le doublage du mur.
Enfin, la mosaïque irisée bleue Kitkat (Casalux) apporte tout le caractère de cette mini pièce maximisée.

Cette image montre une petite salle de bain principale design en bois clair avec un placard à porte plane, une douche ouverte, un mur blanc, un sol en bois brun, un lavabo intégré, un plan de toilette en béton, un sol marron, aucune cabine, un plan de toilette blanc, meuble simple vasque et meuble-lavabo encastré.

Our clients wanted an ensuite bathroom with organic lines and a hand-forged feel with an aged patina. The japanese finger tiles, micro cement render, aged copper tapware, and refined curves surprised and delighted them.

To still achieve that chic, modern rustic look - walls were kept in white and contrasting that is a dark gray painted door. A vanity made of concrete with a black metal base takes the modern appeal even further and we paired that with faucets and framed mirrors finished in black as well. An industrial dome pendant in black serves as the main lighting and industrial caged bulb pendants are placed by the mirrors as accent lighting.

Inspiration pour une grande salle de bain principale méditerranéenne avec un placard avec porte à panneau surélevé, des portes de placard marrons, une baignoire indépendante, un espace douche bain, un carrelage multicolore, des carreaux en terre cuite, un mur blanc, tomettes au sol, un lavabo encastré, un plan de toilette en béton, une cabine de douche à porte battante, un banc de douche, meuble double vasque et meuble-lavabo encastré.

Dark stone, custom cherry cabinetry, misty forest wallpaper, and a luxurious soaker tub mix together to create this spectacular primary bathroom. These returning clients came to us with a vision to transform their builder-grade bathroom into a showpiece, inspired in part by the Japanese garden and forest surrounding their home. Our designer, Anna, incorporated several accessibility-friendly features into the bathroom design; a zero-clearance shower entrance, a tiled shower bench, stylish grab bars, and a wide ledge for transitioning into the soaking tub. Our master cabinet maker and finish carpenters collaborated to create the handmade tapered legs of the cherry cabinets, a custom mirror frame, and new wood trim.

Réalisation d'une salle de bain principale vintage de taille moyenne avec un placard à porte plane, des portes de placard blanches, une douche ouverte, WC à poser, un carrelage gris, des carreaux de céramique, un mur beige, un sol en carrelage de céramique, un lavabo posé, un plan de toilette en béton, un sol multicolore, une cabine de douche à porte battante, un plan de toilette blanc, un banc de douche, meuble simple vasque et meuble-lavabo encastré.

This organic modern master bathroom is truly a sanctuary. Heated clay tile floors feel luxurious underfoot and the large soaking tub is an oasis for busy parents. The unique vanity is a custom piece sourced by the interior designer. The continuation of the large format porcelain tile from the kitchen and the use of walnut on the linen cabinets from Grabill Cabinets, bring in the natural textures central to organic modern interior design. Interior Design: Sarah Sherman Samuel; Architect: J. Visser Design; Builder: Insignia Homes; Linen Cabinet: Grabill Cabinetry; Photo: Nicole Franzen

Newly remodeled bathroom with a bright and airy feel. Check out the floor tile design!
Cette image montre une salle de bain traditionnelle de taille moyenne pour enfant avec un placard à porte affleurante, des portes de placard blanches, une baignoire en alcôve, un combiné douche/baignoire, un bidet, un mur blanc, un sol en carrelage de terre cuite, un lavabo encastré, un plan de toilette en béton, un sol gris, une cabine de douche à porte coulissante, un plan de toilette gris, meuble simple vasque et meuble-lavabo encastré.
Cette image montre une salle de bain traditionnelle de taille moyenne pour enfant avec un placard à porte affleurante, des portes de placard blanches, une baignoire en alcôve, un combiné douche/baignoire, un bidet, un mur blanc, un sol en carrelage de terre cuite, un lavabo encastré, un plan de toilette en béton, un sol gris, une cabine de douche à porte coulissante, un plan de toilette gris, meuble simple vasque et meuble-lavabo encastré.

This kids bathroom has some really beautiful custom details, including a reclaimed wood vanity cabinet, and custom concrete vanity countertop and sink. The shower enclosure has thassos marble tile walls with offset pattern. The niche is trimmed with thassos marble and has a herringbone patterned marble tile backsplash. The same marble herringbone tile is used for the shower floor. The shower bench has large-format thassos marble tiles as does the top of the shower dam. The bathroom floor is a large format grey marble tile. Seen in the mirror reflection are two large "rulers", which make interesting wall art and double as fun way to track the client's children's height. Fun, eh?

Inspiration pour un WC et toilettes urbain avec un placard sans porte, des portes de placard blanches, un carrelage blanc, des carreaux de céramique, un mur blanc, un sol en vinyl, un lavabo encastré, un plan de toilette en béton, un sol gris, un plan de toilette gris, meuble-lavabo encastré, un plafond en papier peint et du papier peint.

Idée de décoration pour un petit WC et toilettes chalet en bois clair avec un placard à porte shaker, un carrelage blanc, des carreaux de céramique, un mur beige, un sol en carrelage de porcelaine, un lavabo intégré, un plan de toilette en béton, un sol noir, un plan de toilette gris et meuble-lavabo encastré.

Sumptuous spaces are created throughout the house with the use of dark, moody colors, elegant upholstery with bespoke trim details, unique wall coverings, and natural stone with lots of movement.
The mix of print, pattern, and artwork creates a modern twist on traditional design.

Inspiration pour une salle de bain principale bohème en bois foncé de taille moyenne avec un placard à porte plane, une baignoire indépendante, un espace douche bain, un bidet, un carrelage gris, des carreaux de céramique, un mur gris, un sol en carrelage de porcelaine, un lavabo intégré, un plan de toilette en béton, un sol gris, une cabine de douche à porte battante, un plan de toilette gris, un banc de douche, meuble double vasque, meuble-lavabo encastré et du lambris.

Réalisation d'une grande salle de bain principale design avec un carrelage gris, un plan de toilette en béton, un plan de toilette gris, meuble double vasque et meuble-lavabo encastré.

Basement Bathroom
Inspiration pour une salle de bain design avec un placard à porte plane, des portes de placard blanches, WC séparés, un carrelage gris, un carrelage de pierre, un mur beige, un sol en galet, un lavabo encastré, un plan de toilette en béton, un sol gris, une cabine de douche à porte coulissante, un plan de toilette gris, meuble simple vasque et meuble-lavabo encastré.
Inspiration pour une salle de bain design avec un placard à porte plane, des portes de placard blanches, WC séparés, un carrelage gris, un carrelage de pierre, un mur beige, un sol en galet, un lavabo encastré, un plan de toilette en béton, un sol gris, une cabine de douche à porte coulissante, un plan de toilette gris, meuble simple vasque et meuble-lavabo encastré.

Sumptuous spaces are created throughout the house with the use of dark, moody colors, elegant upholstery with bespoke trim details, unique wall coverings, and natural stone with lots of movement.
The mix of print, pattern, and artwork creates a modern twist on traditional design.

Réalisation d'une grande douche en alcôve principale craftsman en bois clair avec un placard à porte shaker, une baignoire posée, WC séparés, un carrelage multicolore, des carreaux de porcelaine, un mur beige, un sol en carrelage de porcelaine, un lavabo encastré, un plan de toilette en béton, un sol multicolore, une cabine de douche à porte battante, un plan de toilette gris, un banc de douche, meuble double vasque et meuble-lavabo encastré.

Baño Principal | Casa Risco - Las Peñitas
Inspiration pour une salle d'eau chalet de taille moyenne avec un placard à porte plane, des portes de placard beiges, un bain bouillonnant, une douche ouverte, WC à poser, un carrelage beige, des carreaux de béton, un mur beige, un sol en marbre, une vasque, un plan de toilette en béton, un sol noir, une cabine de douche à porte battante, un plan de toilette beige, des toilettes cachées, meuble simple vasque, meuble-lavabo encastré, un plafond décaissé et un mur en parement de brique.
Inspiration pour une salle d'eau chalet de taille moyenne avec un placard à porte plane, des portes de placard beiges, un bain bouillonnant, une douche ouverte, WC à poser, un carrelage beige, des carreaux de béton, un mur beige, un sol en marbre, une vasque, un plan de toilette en béton, un sol noir, une cabine de douche à porte battante, un plan de toilette beige, des toilettes cachées, meuble simple vasque, meuble-lavabo encastré, un plafond décaissé et un mur en parement de brique.

This white oak floating custom vanity is finished with a concrete countertop and backsplash. The LED mirrors are built into the outer to ceiling finish panels, and accented by the beautiful hand blown glass pendants. Gorgeous!
Idées déco de salles de bains et WC avec un plan de toilette en béton et meuble-lavabo encastré
1

