Idées déco de salles de bains et WC avec un plan de toilette orange et meuble-lavabo encastré
Trier par :
Budget
Trier par:Populaires du jour
1 - 20 sur 31 photos
1 sur 3
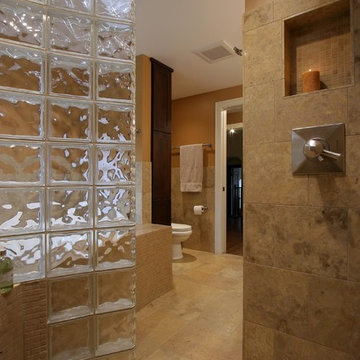
Joe DeMaio Photography
Cette image montre une grande douche en alcôve principale traditionnelle en bois foncé avec un mur orange, un carrelage beige, un carrelage de pierre, un sol en travertin, un placard à porte shaker, une baignoire posée, un lavabo encastré, un plan de toilette en granite, un sol marron, aucune cabine, un plan de toilette orange, un banc de douche, meuble double vasque, meuble-lavabo encastré et boiseries.
Cette image montre une grande douche en alcôve principale traditionnelle en bois foncé avec un mur orange, un carrelage beige, un carrelage de pierre, un sol en travertin, un placard à porte shaker, une baignoire posée, un lavabo encastré, un plan de toilette en granite, un sol marron, aucune cabine, un plan de toilette orange, un banc de douche, meuble double vasque, meuble-lavabo encastré et boiseries.
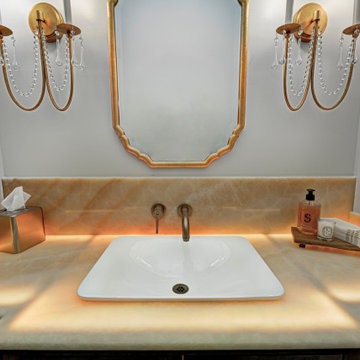
Our clients approached us nearly two years ago seeking professional guidance amid the overwhelming selection process and challenges in visualizing the final outcome of their Kokomo, IN, new build construction. The final result is a warm, sophisticated sanctuary that effortlessly embodies comfort and elegance.
A wooden vanity takes center stage with a captivating backlit countertop, harmonizing effortlessly with a stylish mirror and complemented by ambient wall sconces.
...
Project completed by Wendy Langston's Everything Home interior design firm, which serves Carmel, Zionsville, Fishers, Westfield, Noblesville, and Indianapolis.
For more about Everything Home, see here: https://everythinghomedesigns.com/
To learn more about this project, see here: https://everythinghomedesigns.com/portfolio/kokomo-luxury-home-interior-design/
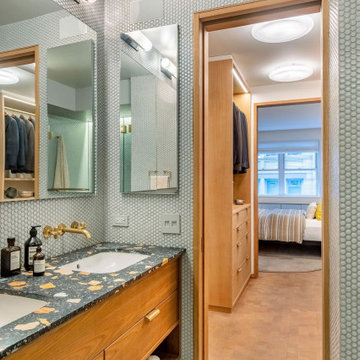
This transformation took an estate-condition 2 bedroom 2 bathroom corner unit located in the heart of NYC's West Village to a whole other level. Exquisitely designed and beautifully executed; details abound which delight the senses at every turn.
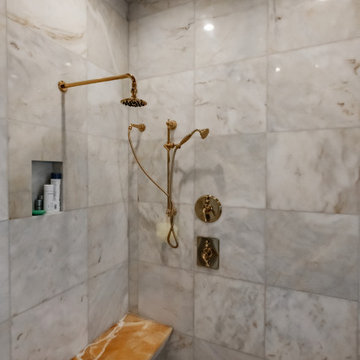
Cette photo montre une grande salle de bain principale victorienne en bois foncé avec un placard avec porte à panneau surélevé, une baignoire sur pieds, une douche d'angle, un carrelage gris, du carrelage en marbre, un mur marron, un sol en marbre, un lavabo encastré, un plan de toilette en onyx, un sol gris, une cabine de douche à porte battante, un plan de toilette orange, un banc de douche et meuble-lavabo encastré.
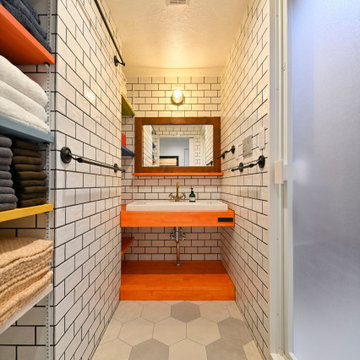
Cette photo montre une salle d'eau asiatique de taille moyenne avec un placard sans porte, un carrelage gris, un carrelage métro, une vasque, un sol gris, un plan de toilette orange, meuble simple vasque et meuble-lavabo encastré.
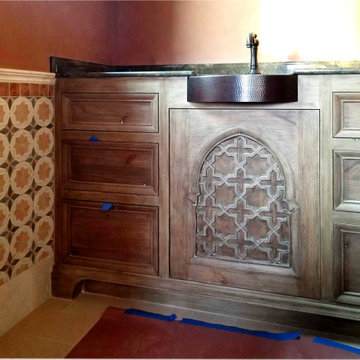
New Moroccan Villa on the Santa Barbara Riviera, overlooking the Pacific ocean and the city. In this terra cotta and deep blue home, we used natural stone mosaics and glass mosaics, along with custom carved stone columns. Every room is colorful with deep, rich colors. In the master bath we used blue stone mosaics on the groin vaulted ceiling of the shower. All the lighting was designed and made in Marrakesh, as were many furniture pieces. The entry black and white columns are also imported from Morocco. We also designed the carved doors and had them made in Marrakesh. Cabinetry doors we designed were carved in Canada. The carved plaster molding were made especially for us, and all was shipped in a large container (just before covid-19 hit the shipping world!) Thank you to our wonderful craftsman and enthusiastic vendors!
Project designed by Maraya Interior Design. From their beautiful resort town of Ojai, they serve clients in Montecito, Hope Ranch, Santa Ynez, Malibu and Calabasas, across the tri-county area of Santa Barbara, Ventura and Los Angeles, south to Hidden Hills and Calabasas.
Architecture by Thomas Ochsner in Santa Barbara, CA
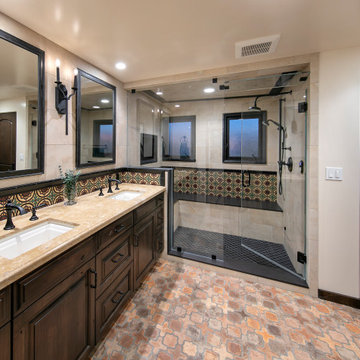
Beautiful Spanish tile details are present in almost
every room of the home creating a unifying theme
and warm atmosphere. Wood beamed ceilings
converge between the living room, dining room,
and kitchen to create an open great room. Arched
windows and large sliding doors frame the amazing
views of the ocean.
Architect: Beving Architecture
Photographs: Jim Bartsch Photographer
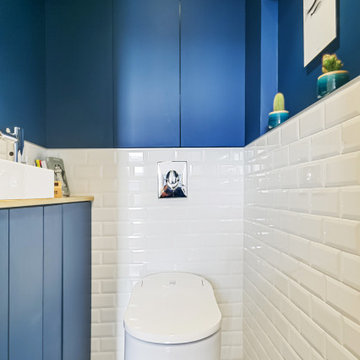
Inspiration pour un WC suspendu design de taille moyenne avec un placard à porte affleurante, un carrelage blanc, un carrelage métro, un mur bleu, carreaux de ciment au sol, une vasque, un plan de toilette en bois, un sol bleu, un plan de toilette orange, des portes de placard blanches et meuble-lavabo encastré.
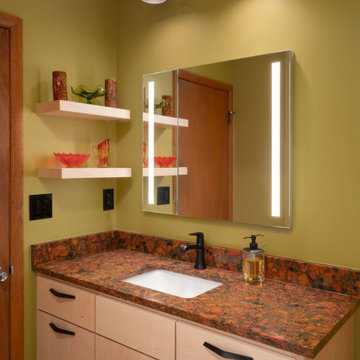
Bright Mid-Mod space with tons of personality. Light wood custom cabinets, black matte hardware and accents
Idée de décoration pour une salle de bain vintage en bois clair de taille moyenne pour enfant avec un placard à porte plane, un mur vert, un lavabo encastré, un plan de toilette en quartz modifié, un plan de toilette orange, meuble simple vasque et meuble-lavabo encastré.
Idée de décoration pour une salle de bain vintage en bois clair de taille moyenne pour enfant avec un placard à porte plane, un mur vert, un lavabo encastré, un plan de toilette en quartz modifié, un plan de toilette orange, meuble simple vasque et meuble-lavabo encastré.
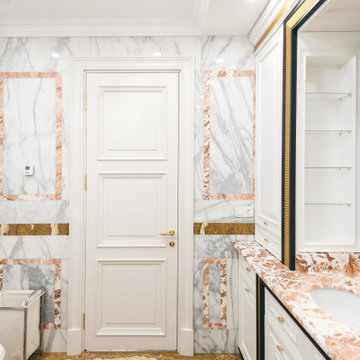
Актуальная ванная комната 2020 года
Cette image montre une salle de bain principale traditionnelle de taille moyenne avec un placard avec porte à panneau surélevé, des portes de placard blanches, un espace douche bain, WC suspendus, un carrelage blanc, du carrelage en marbre, un mur blanc, un sol en marbre, un lavabo intégré, un plan de toilette en marbre, un sol blanc, une cabine de douche à porte battante, un plan de toilette orange, des toilettes cachées, meuble double vasque et meuble-lavabo encastré.
Cette image montre une salle de bain principale traditionnelle de taille moyenne avec un placard avec porte à panneau surélevé, des portes de placard blanches, un espace douche bain, WC suspendus, un carrelage blanc, du carrelage en marbre, un mur blanc, un sol en marbre, un lavabo intégré, un plan de toilette en marbre, un sol blanc, une cabine de douche à porte battante, un plan de toilette orange, des toilettes cachées, meuble double vasque et meuble-lavabo encastré.
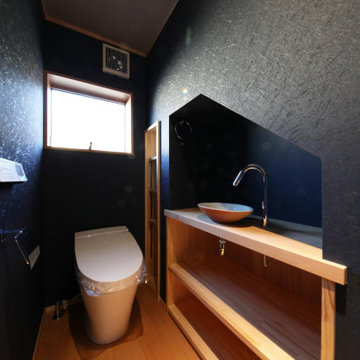
Aménagement d'un petit WC et toilettes asiatique avec un mur bleu, un sol en bois brun, un plan de toilette en bois, un sol orange, un plan de toilette orange et meuble-lavabo encastré.
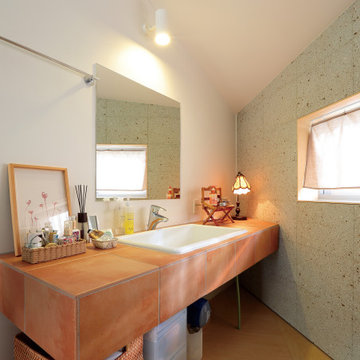
Réalisation d'un WC et toilettes nordique en bois vieilli avec un carrelage gris, un carrelage de pierre, un mur blanc, un lavabo intégré, un plan de toilette en carrelage, un sol beige, un plan de toilette orange et meuble-lavabo encastré.
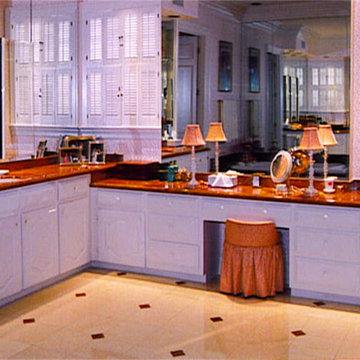
Aménagement d'une salle de bain principale classique de taille moyenne avec un placard avec porte à panneau surélevé, des portes de placard blanches, une baignoire encastrée, une douche d'angle, WC séparés, un carrelage blanc, du carrelage en marbre, un mur blanc, un sol en marbre, un lavabo encastré, un plan de toilette en marbre, un sol beige, une cabine de douche à porte battante, un plan de toilette orange, des toilettes cachées, meuble double vasque, meuble-lavabo encastré et du papier peint.
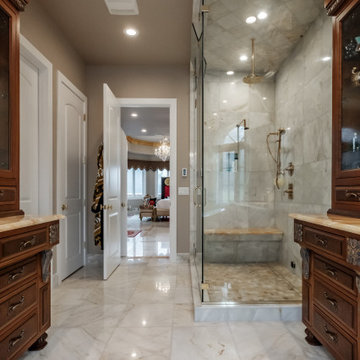
Inspiration pour une grande salle de bain principale victorienne en bois foncé avec un placard avec porte à panneau surélevé, une baignoire sur pieds, une douche d'angle, un carrelage gris, du carrelage en marbre, un mur marron, un sol en marbre, un lavabo encastré, un plan de toilette en onyx, un sol gris, une cabine de douche à porte battante, un plan de toilette orange, un banc de douche et meuble-lavabo encastré.
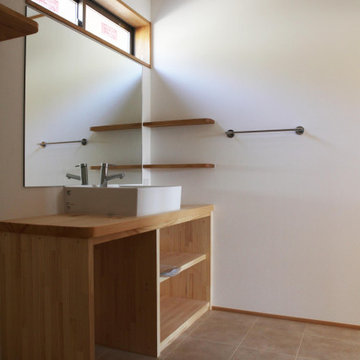
Inspiration pour un WC et toilettes asiatique en bois brun de taille moyenne avec un mur blanc, une vasque, un plan de toilette en bois, un plan de toilette orange et meuble-lavabo encastré.
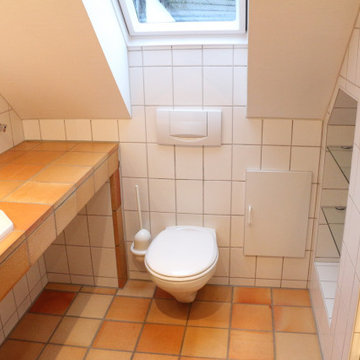
Letzte Renovierung in den 80ern. Trotz der vorgeblich "warmen" Farbe Orange kalt und steril wegen dominanter Fliesen und Glaseinsätzen. Aufgesetzte Resopaltür vor Fach für Putzmittel.
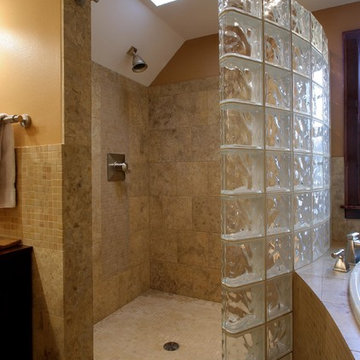
Joe DeMaio Photography
Idée de décoration pour une grande douche en alcôve principale tradition en bois foncé avec un mur orange, un carrelage beige, un sol en travertin, un placard à porte shaker, une baignoire posée, un carrelage de pierre, un lavabo encastré, un plan de toilette en granite, un sol marron, aucune cabine, un plan de toilette orange, un banc de douche, meuble double vasque, meuble-lavabo encastré et boiseries.
Idée de décoration pour une grande douche en alcôve principale tradition en bois foncé avec un mur orange, un carrelage beige, un sol en travertin, un placard à porte shaker, une baignoire posée, un carrelage de pierre, un lavabo encastré, un plan de toilette en granite, un sol marron, aucune cabine, un plan de toilette orange, un banc de douche, meuble double vasque, meuble-lavabo encastré et boiseries.
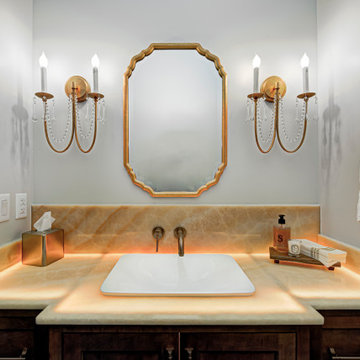
Our clients approached us nearly two years ago seeking professional guidance amid the overwhelming selection process and challenges in visualizing the final outcome of their Kokomo, IN, new build construction. The final result is a warm, sophisticated sanctuary that effortlessly embodies comfort and elegance.
A wooden vanity takes center stage with a captivating backlit countertop, harmonizing effortlessly with a stylish mirror and complemented by ambient wall sconces.
...
Project completed by Wendy Langston's Everything Home interior design firm, which serves Carmel, Zionsville, Fishers, Westfield, Noblesville, and Indianapolis.
For more about Everything Home, see here: https://everythinghomedesigns.com/
To learn more about this project, see here: https://everythinghomedesigns.com/portfolio/kokomo-luxury-home-interior-design/
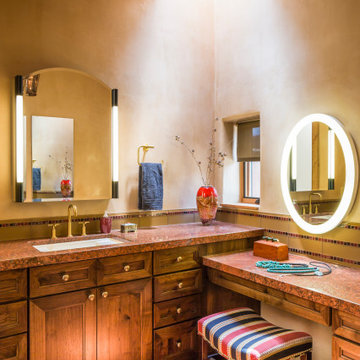
Inspiration pour une salle de bain sud-ouest américain en bois foncé avec un placard avec porte à panneau encastré, un carrelage multicolore, un mur beige, un lavabo encastré, un sol marron, un plan de toilette orange, meuble simple vasque et meuble-lavabo encastré.
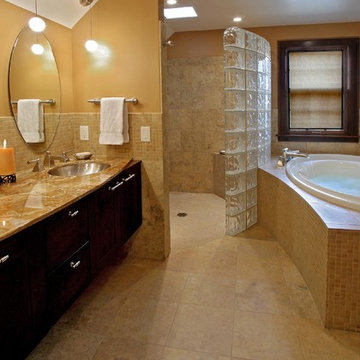
Joe DeMaio Photography
Idées déco pour une grande douche en alcôve principale classique en bois foncé avec un placard à porte shaker, une baignoire posée, un carrelage beige, un lavabo encastré, un mur orange, un carrelage de pierre, un sol en travertin, un plan de toilette en granite, meuble double vasque, meuble-lavabo encastré, un sol marron, un plan de toilette orange, un banc de douche, boiseries et aucune cabine.
Idées déco pour une grande douche en alcôve principale classique en bois foncé avec un placard à porte shaker, une baignoire posée, un carrelage beige, un lavabo encastré, un mur orange, un carrelage de pierre, un sol en travertin, un plan de toilette en granite, meuble double vasque, meuble-lavabo encastré, un sol marron, un plan de toilette orange, un banc de douche, boiseries et aucune cabine.
Idées déco de salles de bains et WC avec un plan de toilette orange et meuble-lavabo encastré
1

