Idées déco de salles de bains et WC avec un mur vert et parquet clair
Trier par :
Budget
Trier par:Populaires du jour
1 - 20 sur 514 photos
1 sur 3
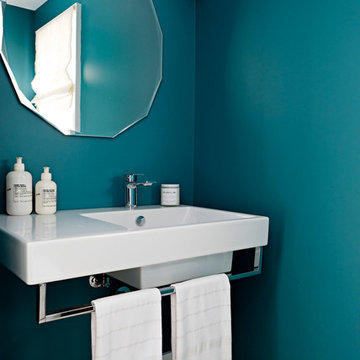
Cette image montre un petit WC et toilettes minimaliste avec un mur vert, parquet clair et un lavabo suspendu.
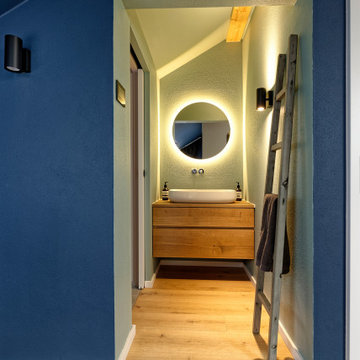
Dachgeschoss Bad
Aménagement d'une salle d'eau contemporaine de taille moyenne avec un placard à porte plane, des portes de placard marrons, un mur vert, parquet clair, une vasque, un plan de toilette en bois, un sol beige et un plan de toilette marron.
Aménagement d'une salle d'eau contemporaine de taille moyenne avec un placard à porte plane, des portes de placard marrons, un mur vert, parquet clair, une vasque, un plan de toilette en bois, un sol beige et un plan de toilette marron.
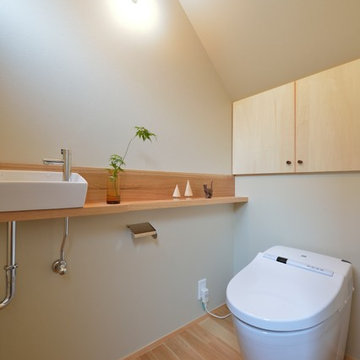
Réalisation d'un WC et toilettes asiatique en bois clair avec un placard à porte plane, un mur vert, parquet clair, une vasque, un sol beige et un plan de toilette marron.
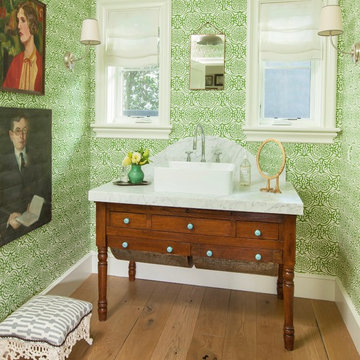
John Ellis for Country Living
Idée de décoration pour une salle de bain champêtre en bois foncé de taille moyenne avec un mur vert, parquet clair, une vasque, un plan de toilette en marbre et un sol marron.
Idée de décoration pour une salle de bain champêtre en bois foncé de taille moyenne avec un mur vert, parquet clair, une vasque, un plan de toilette en marbre et un sol marron.

Luscious Bathroom in Storrington, West Sussex
A luscious green bathroom design is complemented by matt black accents and unique platform for a feature bath.
The Brief
The aim of this project was to transform a former bedroom into a contemporary family bathroom, complete with a walk-in shower and freestanding bath.
This Storrington client had some strong design ideas, favouring a green theme with contemporary additions to modernise the space.
Storage was also a key design element. To help minimise clutter and create space for decorative items an inventive solution was required.
Design Elements
The design utilises some key desirables from the client as well as some clever suggestions from our bathroom designer Martin.
The green theme has been deployed spectacularly, with metro tiles utilised as a strong accent within the shower area and multiple storage niches. All other walls make use of neutral matt white tiles at half height, with William Morris wallpaper used as a leafy and natural addition to the space.
A freestanding bath has been placed central to the window as a focal point. The bathing area is raised to create separation within the room, and three pendant lights fitted above help to create a relaxing ambience for bathing.
Special Inclusions
Storage was an important part of the design.
A wall hung storage unit has been chosen in a Fjord Green Gloss finish, which works well with green tiling and the wallpaper choice. Elsewhere plenty of storage niches feature within the room. These add storage for everyday essentials, decorative items, and conceal items the client may not want on display.
A sizeable walk-in shower was also required as part of the renovation, with designer Martin opting for a Crosswater enclosure in a matt black finish. The matt black finish teams well with other accents in the room like the Vado brassware and Eastbrook towel rail.
Project Highlight
The platformed bathing area is a great highlight of this family bathroom space.
It delivers upon the freestanding bath requirement of the brief, with soothing lighting additions that elevate the design. Wood-effect porcelain floor tiling adds an additional natural element to this renovation.
The End Result
The end result is a complete transformation from the former bedroom that utilised this space.
The client and our designer Martin have combined multiple great finishes and design ideas to create a dramatic and contemporary, yet functional, family bathroom space.
Discover how our expert designers can transform your own bathroom with a free design appointment and quotation. Arrange a free appointment in showroom or online.
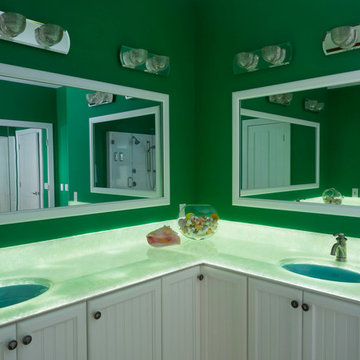
Jim Schmid Photography
Idées déco pour une grande salle de bain principale bord de mer avec un placard à porte affleurante, des portes de placard blanches, une baignoire indépendante, une douche d'angle, des dalles de pierre, un mur vert, parquet clair, un lavabo encastré, un plan de toilette en onyx et un plan de toilette vert.
Idées déco pour une grande salle de bain principale bord de mer avec un placard à porte affleurante, des portes de placard blanches, une baignoire indépendante, une douche d'angle, des dalles de pierre, un mur vert, parquet clair, un lavabo encastré, un plan de toilette en onyx et un plan de toilette vert.

Idées déco pour un petit WC et toilettes classique avec un carrelage vert, un mur vert, parquet clair, un lavabo suspendu et du papier peint.
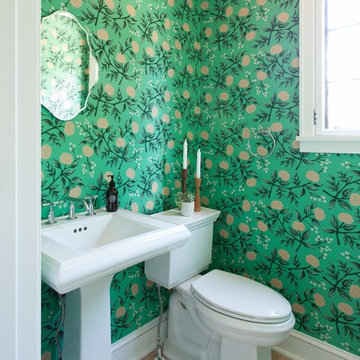
Aménagement d'un petit WC et toilettes classique avec WC séparés, un mur vert, parquet clair, un lavabo de ferme et un sol beige.

The 1790 Garvin-Weeks Farmstead is a beautiful farmhouse with Georgian and Victorian period rooms as well as a craftsman style addition from the early 1900s. The original house was from the late 18th century, and the barn structure shortly after that. The client desired architectural styles for her new master suite, revamped kitchen, and family room, that paid close attention to the individual eras of the home. The master suite uses antique furniture from the Georgian era, and the floral wallpaper uses stencils from an original vintage piece. The kitchen and family room are classic farmhouse style, and even use timbers and rafters from the original barn structure. The expansive kitchen island uses reclaimed wood, as does the dining table. The custom cabinetry, milk paint, hand-painted tiles, soapstone sink, and marble baking top are other important elements to the space. The historic home now shines.
Eric Roth

Inspiration pour un petit WC et toilettes marin avec des portes de placards vertess, WC à poser, un carrelage vert, des carreaux de porcelaine, un mur vert, parquet clair, une vasque, un plan de toilette en quartz modifié, un sol jaune, un plan de toilette vert et meuble-lavabo suspendu.
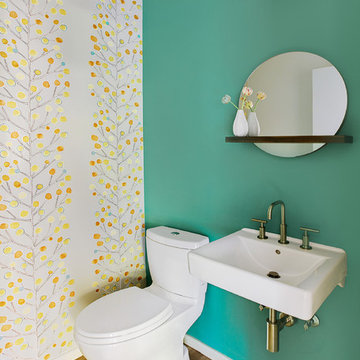
Erin Riddle of KLIK Concepts & Parallel Photography
Cette image montre un petit WC et toilettes design avec WC séparés, un lavabo suspendu, parquet clair et un mur vert.
Cette image montre un petit WC et toilettes design avec WC séparés, un lavabo suspendu, parquet clair et un mur vert.
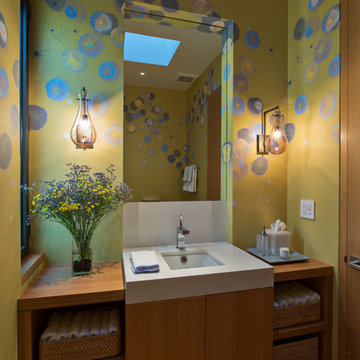
Frank Perez Photographer
Cette image montre un petit WC et toilettes design en bois brun avec un placard à porte plane, un mur vert, parquet clair, un lavabo encastré, un plan de toilette en bois et un plan de toilette marron.
Cette image montre un petit WC et toilettes design en bois brun avec un placard à porte plane, un mur vert, parquet clair, un lavabo encastré, un plan de toilette en bois et un plan de toilette marron.
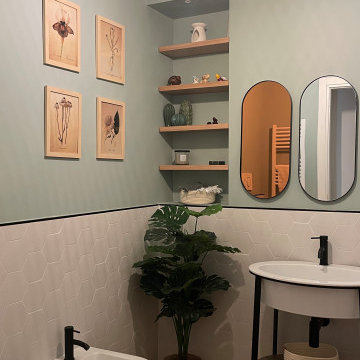
Inspiration pour un WC et toilettes design avec un mur vert, parquet clair et meuble-lavabo sur pied.

Exemple d'un WC et toilettes chic en bois brun de taille moyenne avec un placard à porte plane, WC séparés, un mur vert, parquet clair, un lavabo encastré, un plan de toilette en quartz modifié et un plan de toilette blanc.
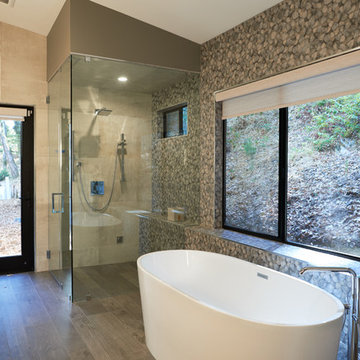
Peter Samuels
Idée de décoration pour une salle de bain principale design de taille moyenne avec un placard à porte plane, des portes de placard blanches, une baignoire indépendante, WC suspendus, un carrelage vert, des carreaux de porcelaine, un mur vert, parquet clair, une vasque, un plan de toilette en marbre, un plan de toilette jaune, une douche d'angle, un sol beige et une cabine de douche à porte battante.
Idée de décoration pour une salle de bain principale design de taille moyenne avec un placard à porte plane, des portes de placard blanches, une baignoire indépendante, WC suspendus, un carrelage vert, des carreaux de porcelaine, un mur vert, parquet clair, une vasque, un plan de toilette en marbre, un plan de toilette jaune, une douche d'angle, un sol beige et une cabine de douche à porte battante.

Proyecto realizado por Meritxell Ribé - The Room Studio
Construcción: The Room Work
Fotografías: Mauricio Fuertes
Idée de décoration pour un WC et toilettes marin en bois clair de taille moyenne avec un mur vert, parquet clair, une vasque, un plan de toilette en stratifié, un sol marron, un plan de toilette blanc, un placard à porte plane et un carrelage vert.
Idée de décoration pour un WC et toilettes marin en bois clair de taille moyenne avec un mur vert, parquet clair, une vasque, un plan de toilette en stratifié, un sol marron, un plan de toilette blanc, un placard à porte plane et un carrelage vert.
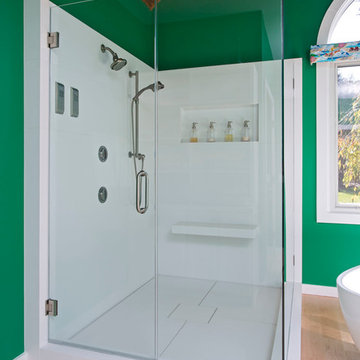
Jim Schmid Photography
Cette photo montre une grande salle de bain principale bord de mer avec un placard à porte affleurante, des portes de placard blanches, une baignoire indépendante, une douche d'angle, un plan de toilette en onyx, des dalles de pierre, un mur vert, parquet clair et un lavabo encastré.
Cette photo montre une grande salle de bain principale bord de mer avec un placard à porte affleurante, des portes de placard blanches, une baignoire indépendante, une douche d'angle, un plan de toilette en onyx, des dalles de pierre, un mur vert, parquet clair et un lavabo encastré.

Cette photo montre un petit WC et toilettes bord de mer avec des portes de placards vertess, WC à poser, un carrelage vert, des carreaux de porcelaine, un mur vert, parquet clair, une vasque, un plan de toilette en quartz modifié, un sol jaune, un plan de toilette vert et meuble-lavabo suspendu.

Réalisation d'un petit WC et toilettes design avec des portes de placards vertess, WC à poser, un carrelage vert, des carreaux de céramique, un mur vert, parquet clair, un lavabo intégré, un plan de toilette en marbre, un sol beige, un plan de toilette vert et meuble-lavabo encastré.
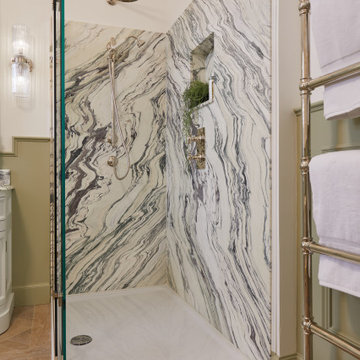
We transformed this unused bedroom into a luxurious bathroom to fulfil the clients brief of a classic space to truly relax and unwind. The Drummonds polished nickel brassware along with the addition of bespoke wood panelling set the tone for this beautiful bathroom. The panelling was finished in Farrow and Ball's 'French Grey' which added a soft tone, allowing the marble and polished nickel brassware to take pride of place. The design incorporated additional hidden storage within the bespoke window seat and vanity mirror, which always proves useful within a bathroom! The limed oak parquet flooring added warmth to what was once a cold North facing room, with the freestanding bath and stunning one-of-a-kind marble shower enclosure completing the transformation.
Idées déco de salles de bains et WC avec un mur vert et parquet clair
1

