Idées déco de salles de bains et WC avec un mur violet et parquet clair
Trier par :
Budget
Trier par:Populaires du jour
1 - 20 sur 68 photos
1 sur 3
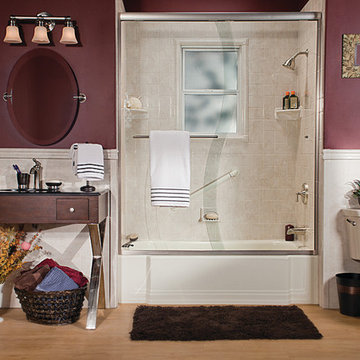
Biscuit Classic Bathtub, Travertine Windmill Walls, Window Kit, Brushed Nickel S Glass
Exemple d'une salle de bain principale en bois foncé de taille moyenne avec une baignoire en alcôve, WC séparés, un carrelage beige, un mur violet, parquet clair, un placard à porte plane, un combiné douche/baignoire, des carreaux de céramique, une vasque et un plan de toilette en verre.
Exemple d'une salle de bain principale en bois foncé de taille moyenne avec une baignoire en alcôve, WC séparés, un carrelage beige, un mur violet, parquet clair, un placard à porte plane, un combiné douche/baignoire, des carreaux de céramique, une vasque et un plan de toilette en verre.
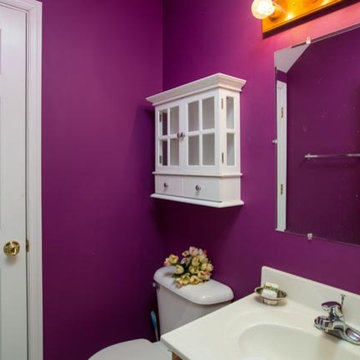
Swartz Photography
Idées déco pour une petite salle de bain classique avec un lavabo intégré, WC à poser, un mur violet et parquet clair.
Idées déco pour une petite salle de bain classique avec un lavabo intégré, WC à poser, un mur violet et parquet clair.

This beautiful Vienna, VA needed a two-story addition on the existing home frame.
Our expert team designed and built this major project with many new features.
This remodel project includes three bedrooms, staircase, two full bathrooms, and closets including two walk-in closets. Plenty of storage space is included in each vanity along with plenty of lighting using sconce lights.
Three carpeted bedrooms with corresponding closets. Master bedroom with his and hers walk-in closets, master bathroom with double vanity and standing shower and separate toilet room. Bathrooms includes hardwood flooring. Shared bathroom includes double vanity.
New second floor includes carpet throughout second floor and staircase.
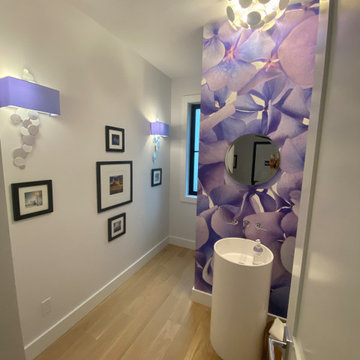
Custom wallpaper on stub wall conceals the toilet and showcases the freestanding vanity. The wallpaper is large format photograph of close-up of hydrangea flowers.
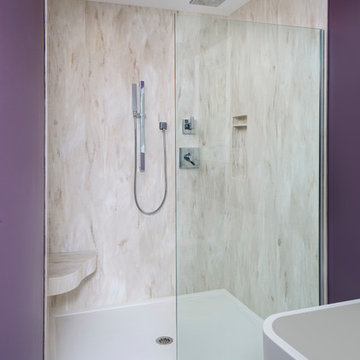
Chipper Hatter
Exemple d'une grande salle de bain principale tendance avec un placard à porte shaker, des portes de placard grises, une baignoire indépendante, une douche à l'italienne, WC à poser, un mur violet, un lavabo encastré, un plan de toilette en granite, un carrelage beige, du carrelage en marbre, parquet clair, un sol beige et aucune cabine.
Exemple d'une grande salle de bain principale tendance avec un placard à porte shaker, des portes de placard grises, une baignoire indépendante, une douche à l'italienne, WC à poser, un mur violet, un lavabo encastré, un plan de toilette en granite, un carrelage beige, du carrelage en marbre, parquet clair, un sol beige et aucune cabine.
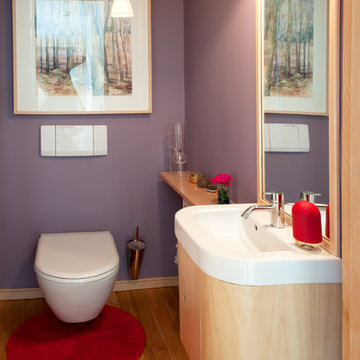
Cette image montre une salle de bain design en bois clair avec WC à poser, un mur violet, parquet clair et un plan de toilette en surface solide.
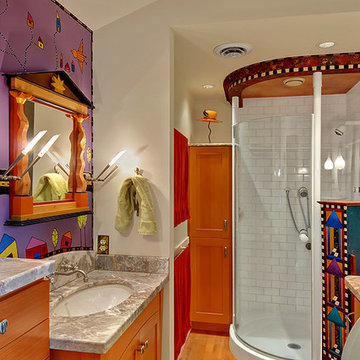
"The Splash of Bathrooms" project page gives you an overview of my client's distinctive bathrooms, from powder rooms to master bathrooms. This master bath is less than 60 SF, yet has two vanities, a linen closet, and a spacious corner shower (thanks to the curved glass). Art hangs on every wall. Tech Lighting torchieres illuminate the wife's face as she uses the The Temple Mirror. On the linen cabinet rests a glass hat by Brian Brenno. You also see a free-standing funky-art CD holder (used as a medicine cabinet), Susan Snover hand-woven wool rugs, a mural alluding to Jamie Johnson paintings, and more. The stack of drawers is recessed into the wall. It only projects 12" into the room, but the drawers extend 16". The wall-mount faucet permits a shallower vanity which positions the users face closer to the mirror.
Photo by William Feemster
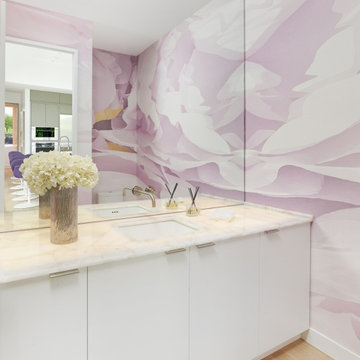
Open concept living, bringing the outdoors in while providing the highest level of privacy and security drives the design of this three level new home. Priorities: comfortable, streamlined furnishings, dog friendly spaces for a couple and 2 to 4 guests, with a focus on shades of purple and ivory.
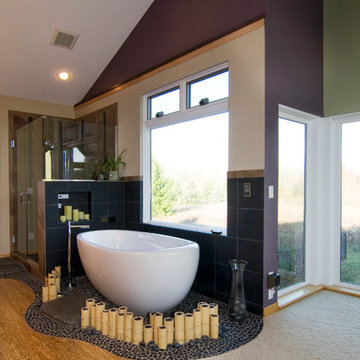
A mixture of colors and materials creates a relaxing space in this master bed and bath.
Photo credit: Terrien Photography
Cette photo montre une grande salle de bain principale asiatique avec une baignoire indépendante, un carrelage gris, un mur violet et parquet clair.
Cette photo montre une grande salle de bain principale asiatique avec une baignoire indépendante, un carrelage gris, un mur violet et parquet clair.
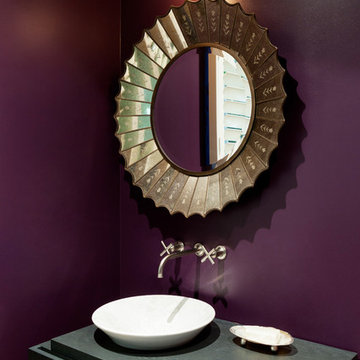
Photo: Amy Bartlam
Cette photo montre un WC et toilettes tendance en bois foncé de taille moyenne avec un placard à porte plane, un mur violet, parquet clair et un plan de toilette en bois.
Cette photo montre un WC et toilettes tendance en bois foncé de taille moyenne avec un placard à porte plane, un mur violet, parquet clair et un plan de toilette en bois.
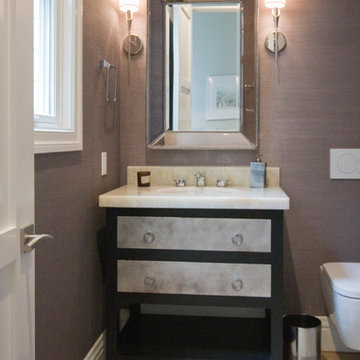
Photo by Theresa M Sterbis
Cette image montre un WC suspendu traditionnel avec un lavabo encastré, un placard à porte plane, un plan de toilette en marbre, un mur violet, parquet clair et des portes de placard grises.
Cette image montre un WC suspendu traditionnel avec un lavabo encastré, un placard à porte plane, un plan de toilette en marbre, un mur violet, parquet clair et des portes de placard grises.
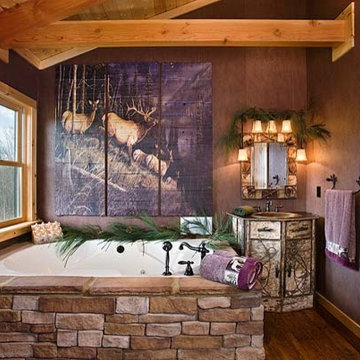
Exemple d'une douche en alcôve principale montagne de taille moyenne avec un placard en trompe-l'oeil, des portes de placard marrons, une baignoire en alcôve, un mur violet et parquet clair.
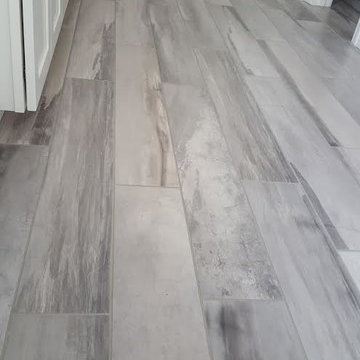
Aménagement d'une grande salle de bain principale classique avec un placard à porte shaker, des portes de placard blanches, une douche d'angle, un carrelage gris, un carrelage métro, un mur violet, parquet clair, un plan de toilette en marbre, un sol gris et une cabine de douche à porte battante.
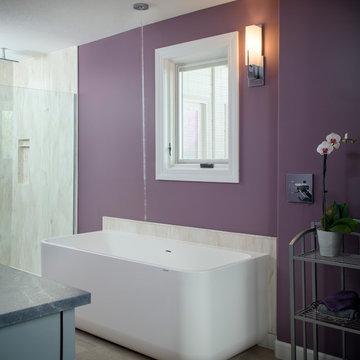
Chipper Hatter
Inspiration pour une grande salle de bain principale design avec un placard à porte shaker, des portes de placard grises, une baignoire indépendante, une douche à l'italienne, WC à poser, un mur violet, un lavabo encastré, un plan de toilette en granite, un carrelage beige, du carrelage en marbre, parquet clair, un sol beige et aucune cabine.
Inspiration pour une grande salle de bain principale design avec un placard à porte shaker, des portes de placard grises, une baignoire indépendante, une douche à l'italienne, WC à poser, un mur violet, un lavabo encastré, un plan de toilette en granite, un carrelage beige, du carrelage en marbre, parquet clair, un sol beige et aucune cabine.
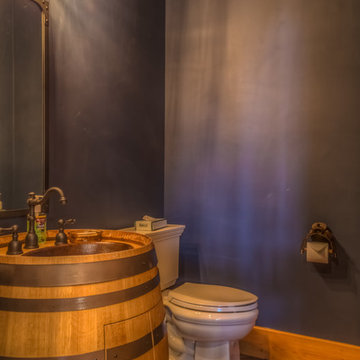
Rustic modern powder room with a whisky barrel cabinet
with hammered copper sink and industrial lighting. Photography by The Hidden Touch.
Réalisation d'un WC et toilettes sud-ouest américain de taille moyenne avec des portes de placard marrons, WC séparés, un mur violet, parquet clair, un lavabo posé, un plan de toilette en bois et un sol marron.
Réalisation d'un WC et toilettes sud-ouest américain de taille moyenne avec des portes de placard marrons, WC séparés, un mur violet, parquet clair, un lavabo posé, un plan de toilette en bois et un sol marron.
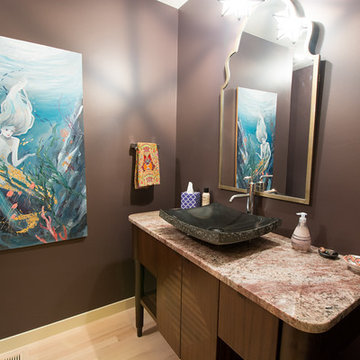
Réalisation d'une salle de bain minimaliste en bois foncé de taille moyenne avec un placard en trompe-l'oeil, un mur violet, parquet clair, une vasque, un plan de toilette en quartz et WC à poser.
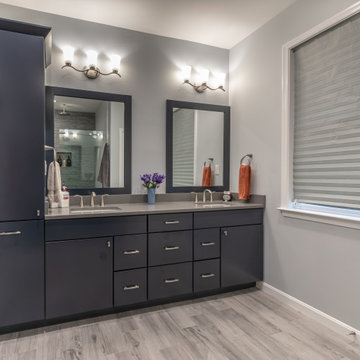
This beautiful Vienna, VA needed a two-story addition on the existing home frame.
Our expert team designed and built this major project with many new features.
This remodel project includes three bedrooms, staircase, two full bathrooms, and closets including two walk-in closets. Plenty of storage space is included in each vanity along with plenty of lighting using sconce lights.
Three carpeted bedrooms with corresponding closets. Master bedroom with his and hers walk-in closets, master bathroom with double vanity and standing shower and separate toilet room. Bathrooms includes hardwood flooring. Shared bathroom includes double vanity.
New second floor includes carpet throughout second floor and staircase.
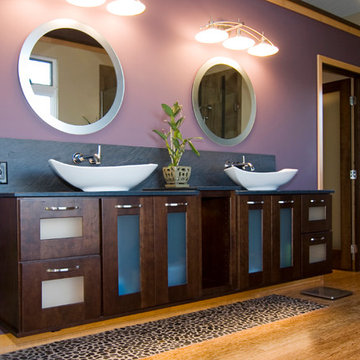
Double vanities not only create more space but also more style with slate countertop, vessel sinks, wall mounted faucets, chrome mirrors, and pebble tile below.
Photo credit: Terrien Photography
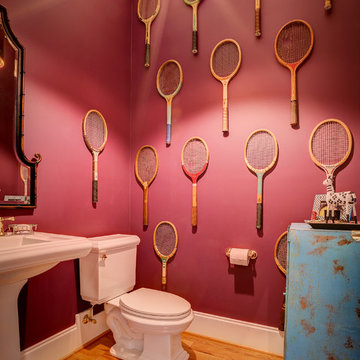
Mark Steelman Photography
Aménagement d'un WC et toilettes éclectique de taille moyenne avec WC séparés, un mur violet, parquet clair et un lavabo de ferme.
Aménagement d'un WC et toilettes éclectique de taille moyenne avec WC séparés, un mur violet, parquet clair et un lavabo de ferme.
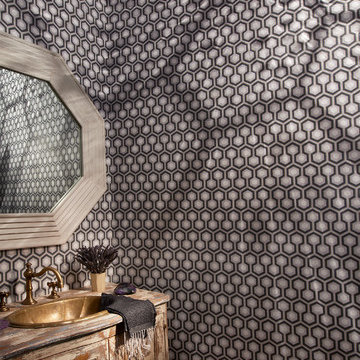
Tony Soluri Photography http://www.soluriphotography.com/
Inspiration pour une petite salle d'eau traditionnelle en bois vieilli avec un placard en trompe-l'oeil, un mur violet et parquet clair.
Inspiration pour une petite salle d'eau traditionnelle en bois vieilli avec un placard en trompe-l'oeil, un mur violet et parquet clair.
Idées déco de salles de bains et WC avec un mur violet et parquet clair
1

